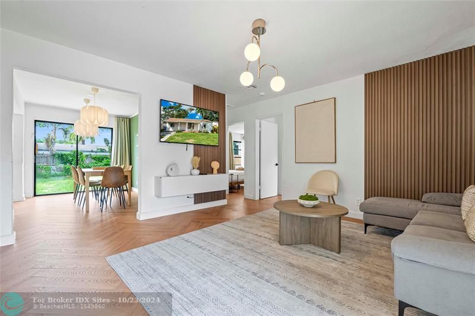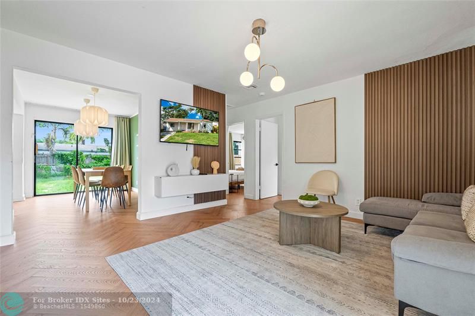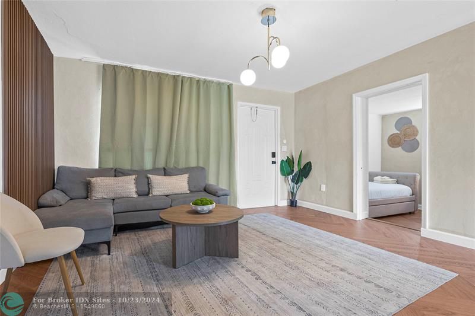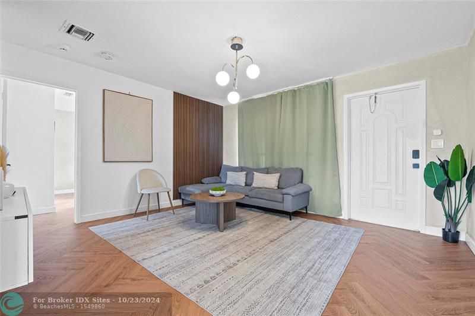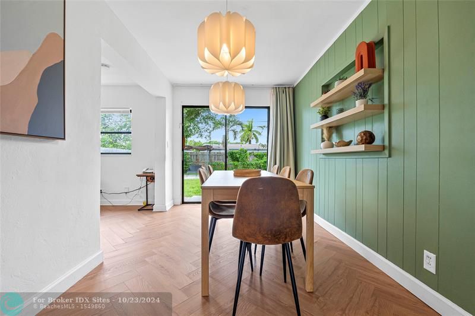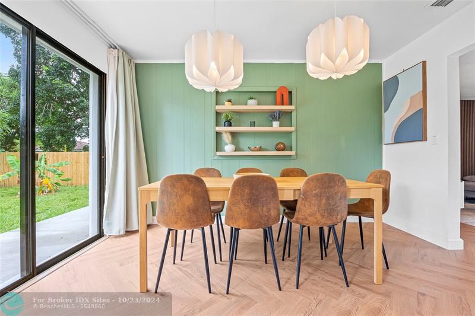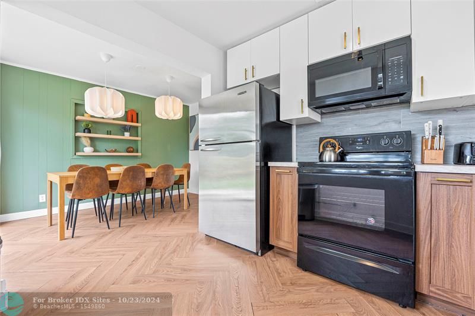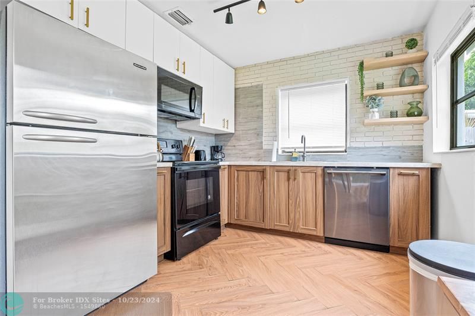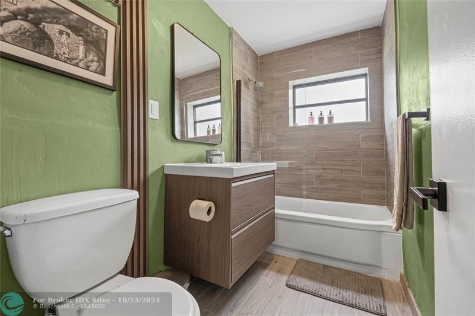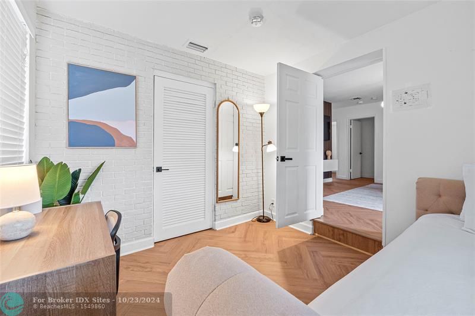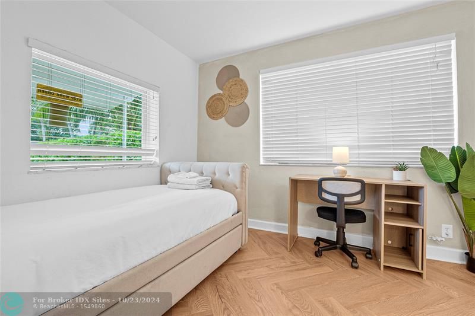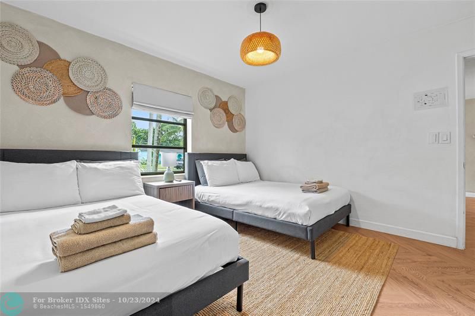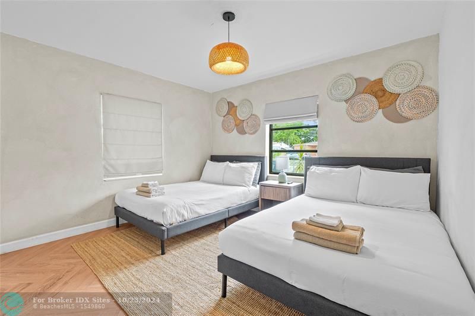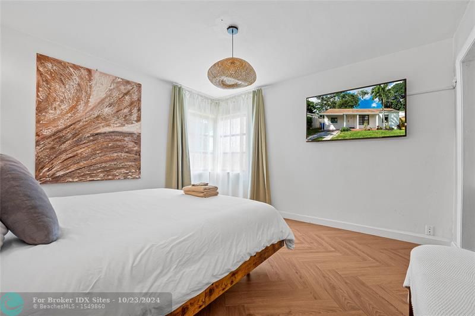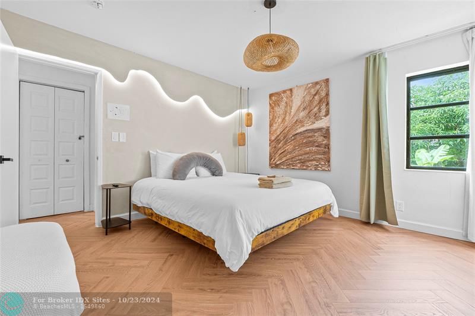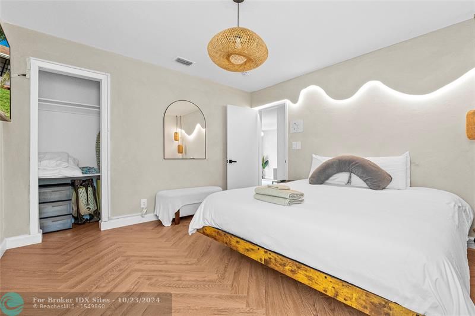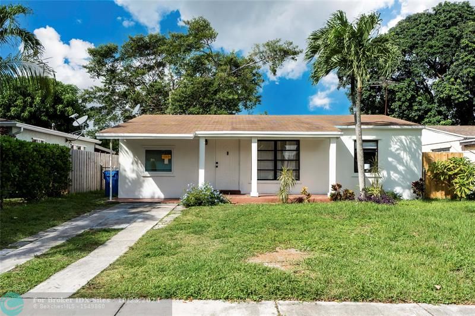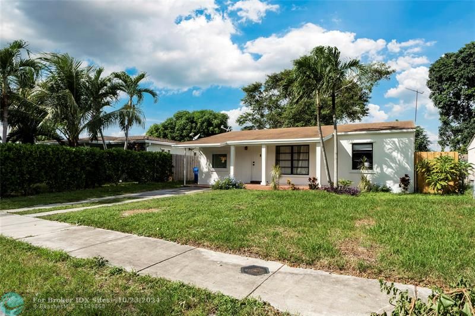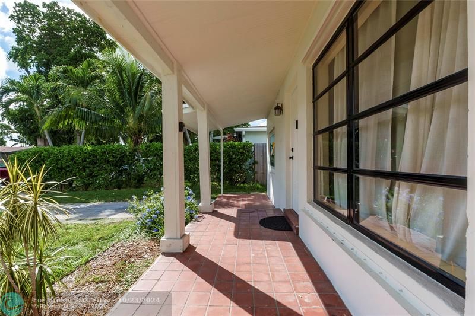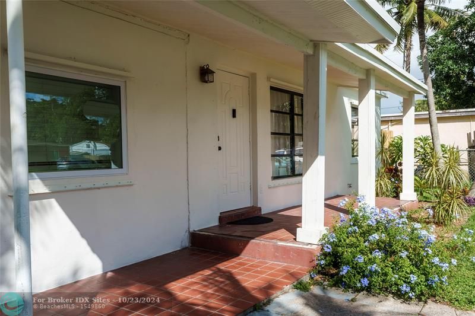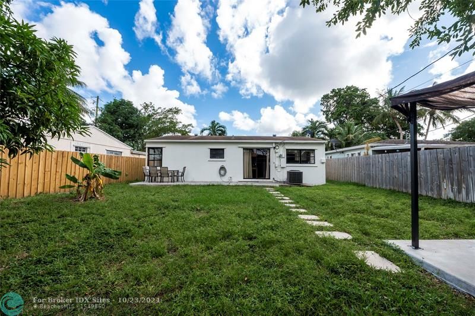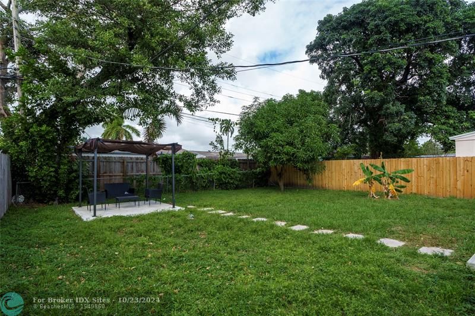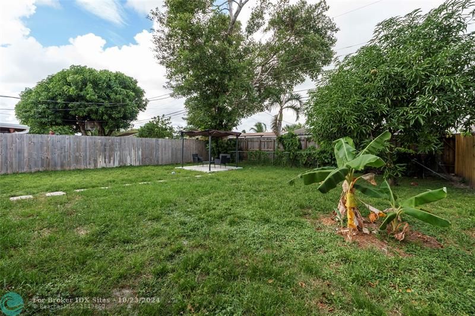PRICED AT ONLY: $435,000
Address: 121 53rd Ct , Oakland Park, FL 33309
Description
Charming and fully remodeled home with easy access to I 95. Modern upgrades shine with a brand new kitchen, a new dishwasher, and microwave. The roof is only 5 years old and hurricane impact windows were installed in April 2025. The spacious backyard is a private oasis with fruit trees, a gazebo, and a patio areaideal for outdoor entertaining or relaxation. This home offers easy access to a variety of amenities including popular shopping destinations such as BJ's, Aldi, Publix, Walgreens, and LA Fitness. Furniture is included if desired. Oakland Park is implementing a 10 year Facilities Plan to construct and renovate several areas throughout the city including City Park, North Andrews Gardens Community Center and Fire Stations 9 and 20.
Property Location and Similar Properties
Payment Calculator
- Principal & Interest -
- Property Tax $
- Home Insurance $
- HOA Fees $
- Monthly -
For a Fast & FREE Mortgage Pre-Approval Apply Now
Apply Now
 Apply Now
Apply Now- MLS#: F10467720 ( Single Family )
- Street Address: 121 53rd Ct
- Viewed: 14
- Price: $435,000
- Price sqft: $0
- Waterfront: No
- Year Built: 1957
- Bldg sqft: 0
- Bedrooms: 3
- Full Baths: 1
- Days On Market: 364
- Additional Information
- County: BROWARD
- City: Oakland Park
- Zipcode: 33309
- Subdivision: North Andrews Terrace Fir
- Building: North Andrews Terrace Fir
- Provided by: Engel & Voelkers Fort Lauderdale
- Contact: Polina Wittmann
- (754) 206-3900

- DMCA Notice
Features
Bedrooms / Bathrooms
- Dining Description: Florida/Dining Combination
- Rooms Description: Family Room, Garage Converted, Other, Utility/Laundry In Garage
Building and Construction
- Construction Type: Concrete Block Construction, Stucco Exterior Construction
- Design Description: One Story
- Exterior Features: Deck, Fence, Fruit Trees, Room For Pool, Storm/Security Shutters
- Floor Description: Laminate, Tile Floors
- Front Exposure: North
- Roof Description: Comp Shingle Roof
- Year Built Description: Resale
Property Information
- Typeof Property: Single
Land Information
- Lot Description: Less Than 1/4 Acre Lot
- Lot Sq Footage: 5500
- Subdivision Information: Paved Road
- Subdivision Name: NORTH ANDREWS TERRACE FIR
Garage and Parking
- Parking Description: Driveway
Eco-Communities
- Water Description: Municipal Water
Utilities
- Cooling Description: Central Cooling
- Heating Description: Central Heat
- Sewer Description: Municipal Sewer
Finance and Tax Information
- Tax Year: 2023
- Total Mortgage: 346750
Other Features
- Board Identifier: BeachesMLS
- Country: United States
- Equipment Appliances: Electric Range, Refrigerator, Washer/Dryer Hook-Up
- Geographic Area: Ft Ldale NE (3240-3270;3350-3380;3440-3450;3700)
- Housing For Older Persons: No HOPA
- Interior Features: First Floor Entry, Stacked Bedroom
- Legal Description: NORTH ANDREWS TERRACE FIRST ADD 36-32 B LOT 16 BLK 10
- Open House Upcoming: Public: Sat Jul 26, 1:00PM-3:00PM
- Parcel Number Mlx: 4060
- Parcel Number: 494215054060
- Possession Information: At Closing, Funding
- Postal Code + 4: 3248
- Restrictions: No Restrictions
- Section: 15
- Style: No Pool/No Water
- Typeof Association: None
- View: Garden View
- Views: 14
- Zoning Information: R-1C
Nearby Subdivisions
Lloyd Estates
Lloyd Estates 25-47 B
North Andrews Gardens
North Andrews Gardens Fir
North Andrews Gardens First Ad
North Andrews Terrace
North Andrews Terrace Fir
Not Applicable
Oak Tree Prop Redev
Oakland Lakes
Oakland Park
Royal Palm Acres
Royal Palm Acres 10 Sec 6
Royal Palm Acres 7th Sec
Royal Palm Acres Eighth S
Royal Palm Acres Fifth Se
Royal Palm Acres First Se
Royal Palm Acres Ninth Se
Royal Palm Acres Sec 6 57
Royal Palm Acres Third Se
Seacrest Isles 1 Add 77-4
Seacrest Isles 75-8 B
Summer Lake At 3 Lakes
Summerlin Park
Tamarac Hills 1st Sec 57-
Twin Lakes Homes 47-15 B
Twin Lakes Homes Sec 3 53
Contact Info
- The Real Estate Professional You Deserve
- Mobile: 904.248.9848
- phoenixwade@gmail.com
