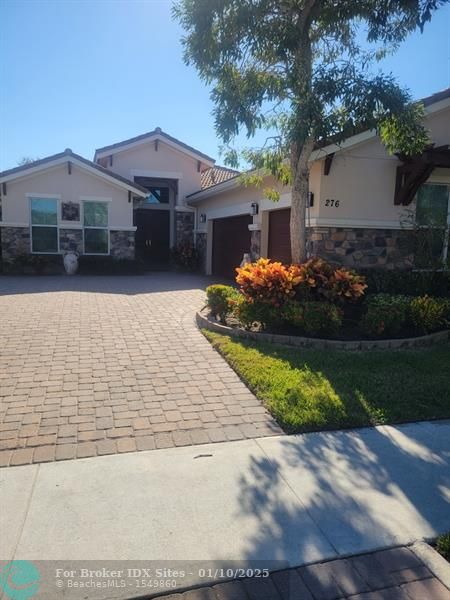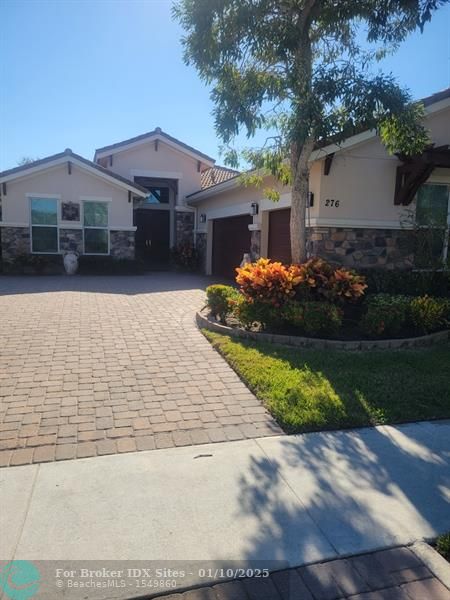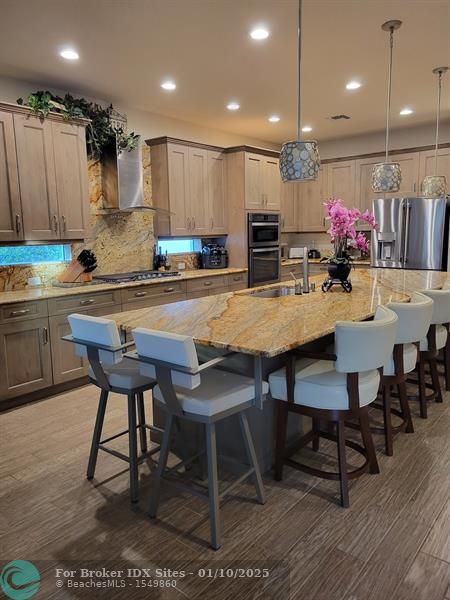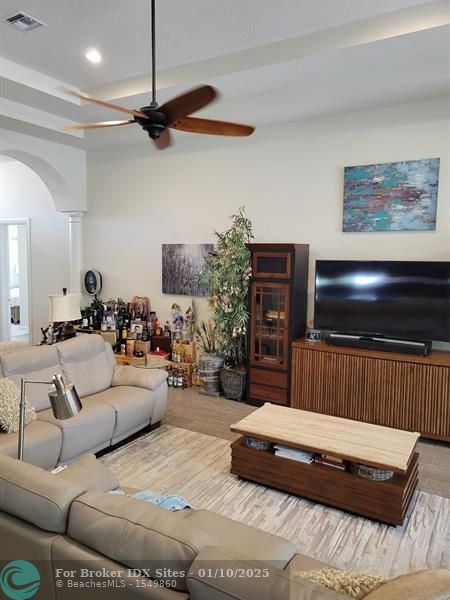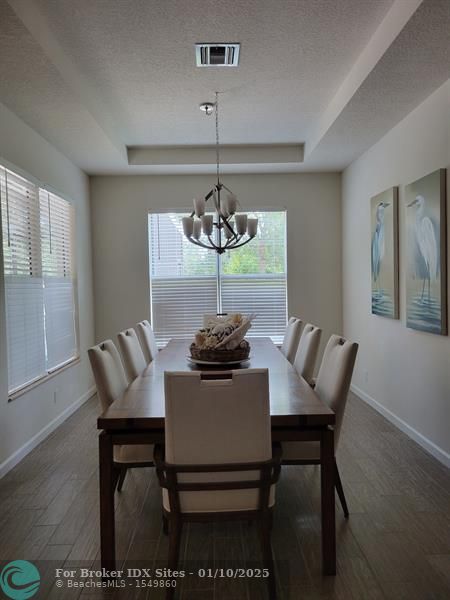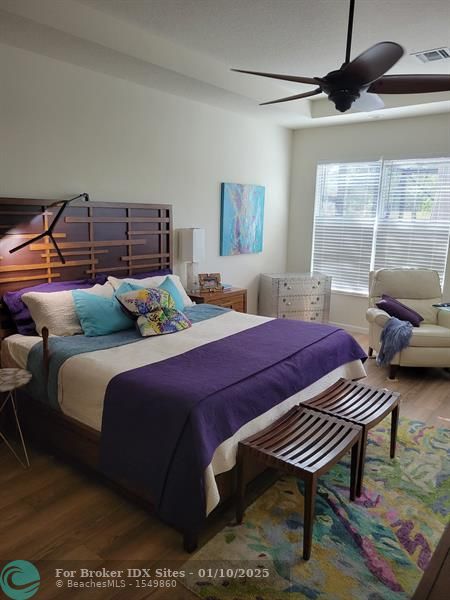PRICED AT ONLY: $1,750,000
Address: 276 Carina Dr, Jupiter, FL 33478
Description
Outstanding premier "Jupiter Country Club" living at its best. Amazing amenities package that will keep you connected to a phenomenal community. "Full Golf Membership" is immediately transferable without being put on a lengthy wait list. Golf Membership is not required. The backyard view leaves you breathless. As designers/decorators embrace the new "2025 Now Look" with the use of natural earth tones, they are shifting away from the "white stark look of the past. This home uses high quality products to define that new color palette. Jupiter Country Club is the address to start living life to the fullest with a home that will warm your heart.
Property Location and Similar Properties
Payment Calculator
- Principal & Interest -
- Property Tax $
- Home Insurance $
- HOA Fees $
- Monthly -
For a Fast & FREE Mortgage Pre-Approval Apply Now
Apply Now
 Apply Now
Apply Now- MLS#: F10479635 ( Single Family )
- Street Address: 276 Carina Dr
- Viewed: 14
- Price: $1,750,000
- Price sqft: $497
- Waterfront: Yes
- Wateraccess: Yes
- Year Built: 2015
- Bldg sqft: 3519
- Bedrooms: 4
- Full Baths: 3
- Garage / Parking Spaces: 3
- Days On Market: 285
- Additional Information
- County: PALM BEACH
- City: Jupiter
- Zipcode: 33478
- Subdivision: Jupiter Country Club
- Building: Jupiter Country Club
- Provided by: Savvy Avenue, LLC
- Contact: Moe Mossa
- (888) 490-1268

- DMCA Notice
Features
Bedrooms / Bathrooms
- Rooms Description: Other
Building and Construction
- Construction Type: Stone Exterior Construction, Stucco Exterior Construction
- Design Description: One Story
- Exterior Features: High Impact Doors, Patio, Room For Pool, Screened Porch
- Floor Description: Ceramic Floor
- Front Exposure: North
- Roof Description: Barrel Roof
- Year Built Description: Resale
Property Information
- Typeof Property: Single
Land Information
- Lot Description: Golf Course Lot
- Lot Sq Footage: 8236
- Subdivision Information: Bocce Ball, Café/Restaurant, Other Subdiv/Park Info, Pickleball
- Subdivision Name: Jupiter Country Club
Garage and Parking
- Parking Description: Pavers
Eco-Communities
- Water Access: Other
- Water Description: Municipal Water
- Waterfront Description: Canal Front
- Waterfront Frontage: 18
Utilities
- Cooling Description: Ceiling Fans, Central Cooling
- Heating Description: Central Heat
- Sewer Description: Municipal Sewer
Finance and Tax Information
- Assoc Fee Paid Per: Monthly
- Home Owners Association Fee: 686
- Tax Year: 2024
Other Features
- Board Identifier: BeachesMLS
- Country: United States
- Equipment Appliances: Dishwasher, Disposal, Dryer, Gas Range, Microwave, Refrigerator, Self Cleaning Oven, Wall Oven, Washer
- Geographic Area: Palm Beach 5040; 5070; 5100
- Housing For Older Persons: No HOPA
- Interior Features: Other Interior Features
- Legal Description: JUPITER COUNTRY CLUB POD E REPL LT 78
- Parcel Number Mlx: 0780
- Parcel Number: 30424108020000780
- Possession Information: At Closing
- Postal Code + 4: 5454
- Restrictions: No Restrictions
- Style: WF/No Ocean Access
- Typeof Association: Homeowners
- View: Canal, Preserve
- Views: 14
- Zoning Information: PUD
Nearby Subdivisions
Contact Info
- The Real Estate Professional You Deserve
- Mobile: 904.248.9848
- phoenixwade@gmail.com
