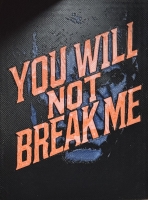PRICED AT ONLY: $1,155,000
Address: 2633 10th Ter, Wilton Manors, FL 33334
Description
Stunning tropical landscaped wilton manors entertaining beauty around the corner from "the drive". Take a dip in oversized 36x12 saltwater heated pool w/spa, sun shelf ,waterfall fountains & unique art wood privacy wall. 14x12 covered patio w/ canvas awnings & astro turf rear yard. 22k whole house stand by generator w/ 500 gallon under ground propane tank. New kitchen w/ italian cabinetry, 48" double pantry w/ pull outs & quartz waterfall countertop. 2 beautiful new bathrooms. Custom organized walk in closets in primary bedroom. 26x9 florida room w/ beamed vaulted ceiling. Impact windows & doors. 1 car garage w/ 220 vt ev charger & new paver parking for 9 cars. Cast iron plumbing replaced w/ pvc. Ac 06 2025 new electrical & panel. Per seller: tax rolls not correct on sq ft
Property Location and Similar Properties
Payment Calculator
- Principal & Interest -
- Property Tax $
- Home Insurance $
- HOA Fees $
- Monthly -
For a Fast & FREE Mortgage Pre-Approval Apply Now
Apply Now
 Apply Now
Apply Now- MLS#: F10499631 ( Single Family )
- Street Address: 2633 10th Ter
- Viewed: 6
- Price: $1,155,000
- Price sqft: $557
- Waterfront: No
- Year Built: 1955
- Bldg sqft: 2075
- Bedrooms: 4
- Full Baths: 2
- Garage / Parking Spaces: 1
- Days On Market: 181
- Additional Information
- County: BROWARD
- City: Wilton Manors
- Zipcode: 33334
- Subdivision: Amadale 29 6 B
- Building: Amadale 29 6 B
- Provided by: Better Homes & Gdns RE Fla 1st
- Contact: Peggy Glass
- (954) 525-2200

- DMCA Notice
Features
Bedrooms / Bathrooms
- Dining Description: Dining/Living Room, Snack Bar/Counter
- Rooms Description: Family Room, Utility Room/Laundry
Building and Construction
- Construction Type: Concrete Block Construction
- Design Description: One Story, Substantially Remodeled
- Exterior Features: Exterior Lighting, Fence, High Impact Doors, Open Porch, Patio
- Floor Description: Other Floors, Wood Floors
- Front Exposure: East
- Pool Dimensions: 36X12
- Roof Description: Barrel Roof
- Year Built Description: Resale
Property Information
- Typeof Property: Single
Land Information
- Lot Description: Less Than 1/4 Acre Lot
- Lot Sq Footage: 7803
- Subdivision Information: Café/Restaurant
- Subdivision Name: Amadale 29-6 B
Garage and Parking
- Garage Description: Attached
- Parking Description: Driveway, Guest Parking
Eco-Communities
- Pool/Spa Description: Heated, Salt Chlorination
- Storm Protection Impact Glass: Complete
- Water Description: Municipal Water
Utilities
- Cooling Description: Central Cooling
- Heating Description: Central Heat
- Pet Restrictions: No Restrictions
- Sewer Description: Municipal Sewer
- Sprinkler Description: Auto Sprinkler, City Sprinkler System
- Windows Treatment: Blinds/Shades, High Impact Windows, Impact Glass
Finance and Tax Information
- Tax Year: 2024
Other Features
- Board Identifier: BeachesMLS
- Country: United States
- Equipment Appliances: Automatic Garage Door Opener, Central Vacuum, Dishwasher, Disposal, Dryer, Electric Range, Microwave, Refrigerator, Self Cleaning Oven, Washer
- Furnished Info List: Unfurnished
- Geographic Area: Ft Ldale NE (3240-3270;3350-3380;3440-3450;3700)
- Housing For Older Persons: No HOPA
- Interior Features: First Floor Entry, Pantry, Split Bedroom, Vaulted Ceilings, Walk-In Closets
- Legal Description: AMADALE 29-6 B LOT 4 BLK 2
- Parcel Number Mlx: 0170
- Parcel Number: 494226150170
- Possession Information: Funding
- Postal Code + 4: 3713
- Restrictions: No Restrictions
- Section: 26
- Style: Pool Only
- Typeof Association: None
- View: Garden View, Pool Area View
- Zoning Information: RS-5
Nearby Subdivisions
Similar Properties
Contact Info
- The Real Estate Professional You Deserve
- Mobile: 904.248.9848
- phoenixwade@gmail.com

















































