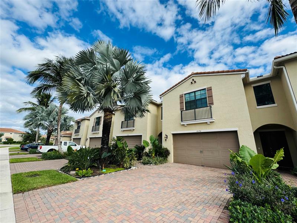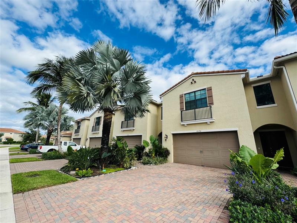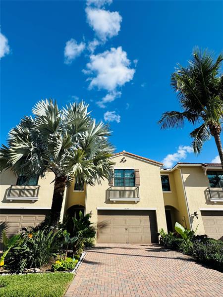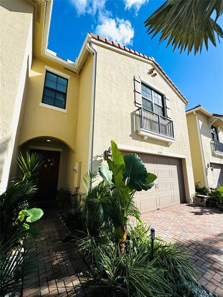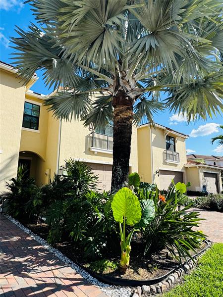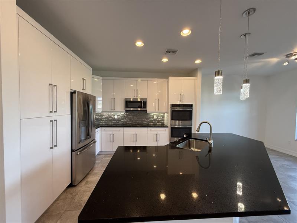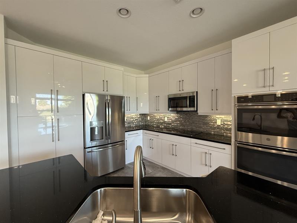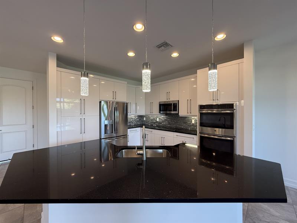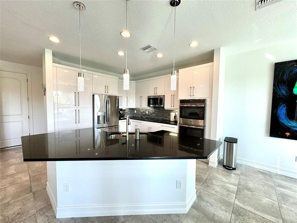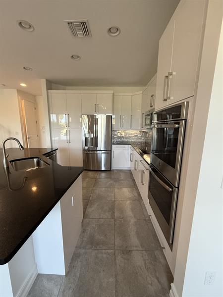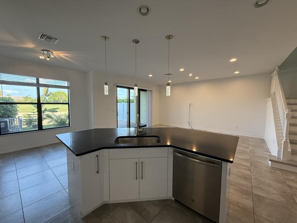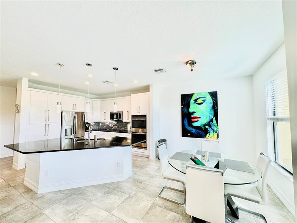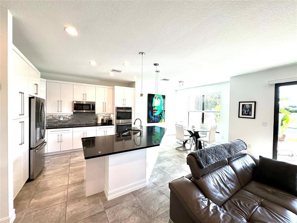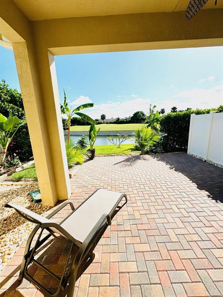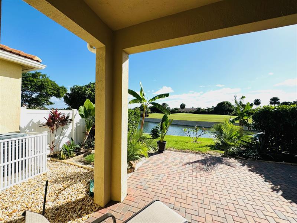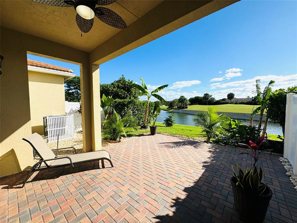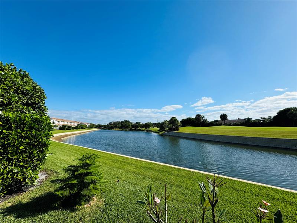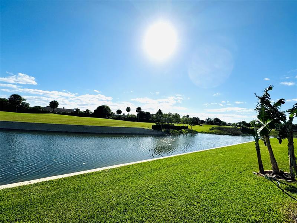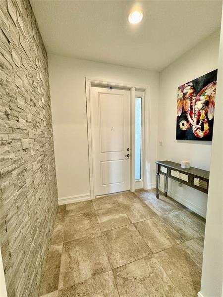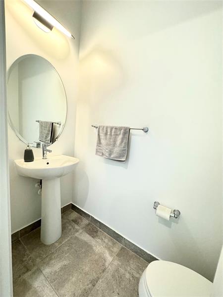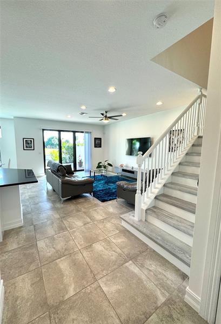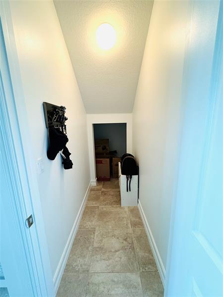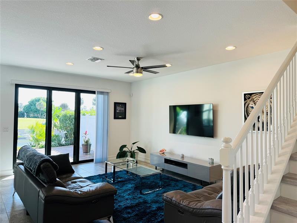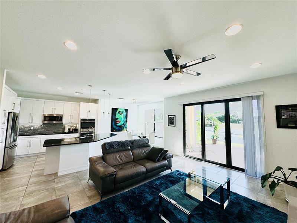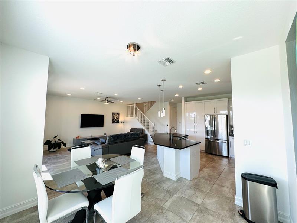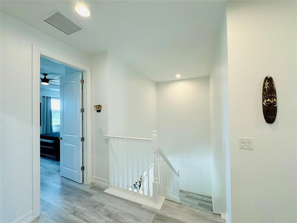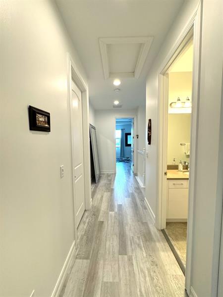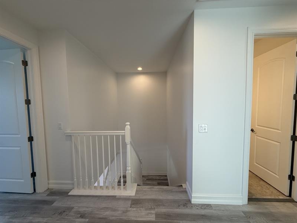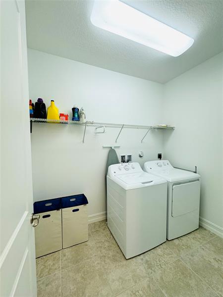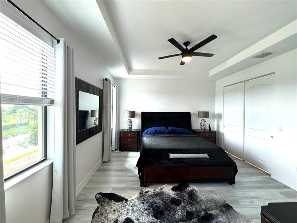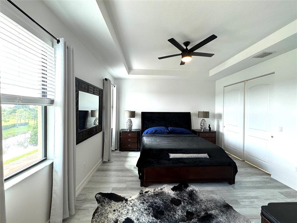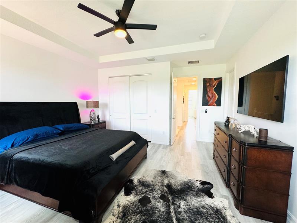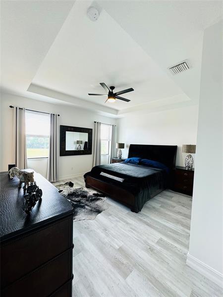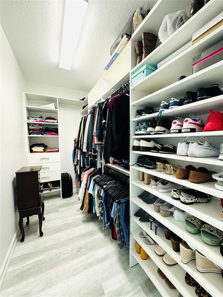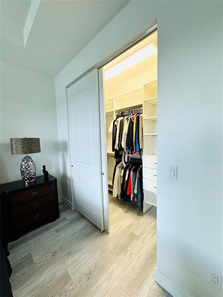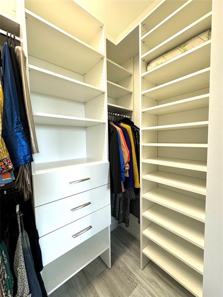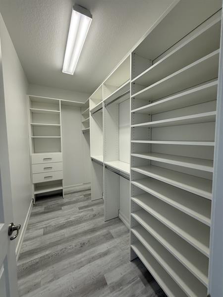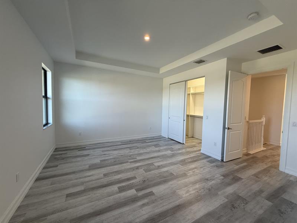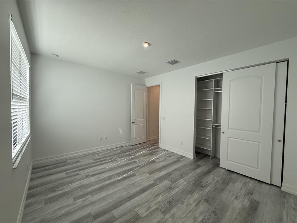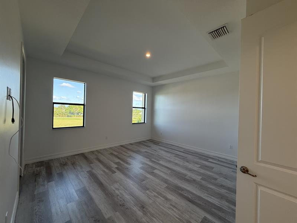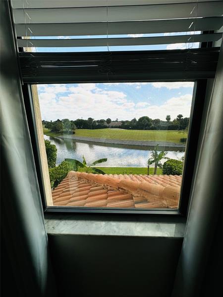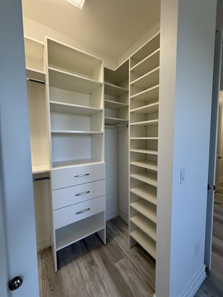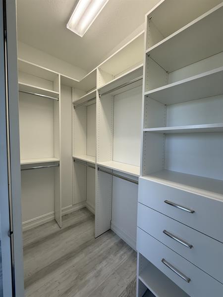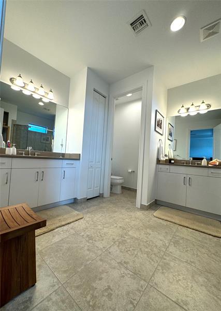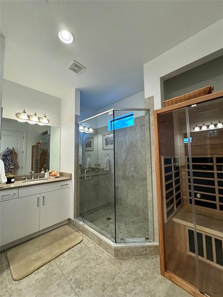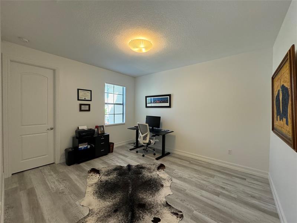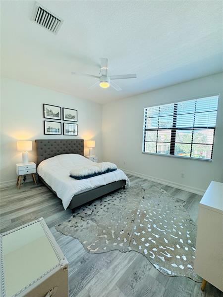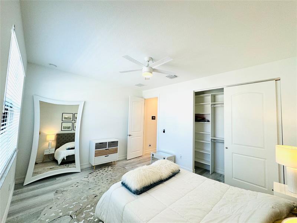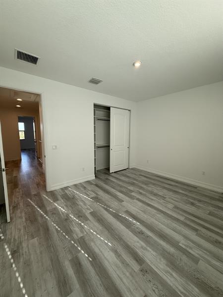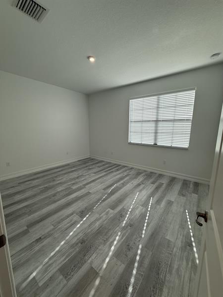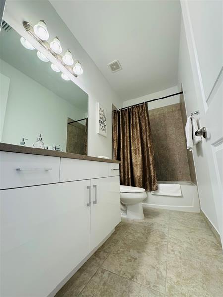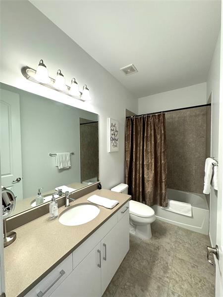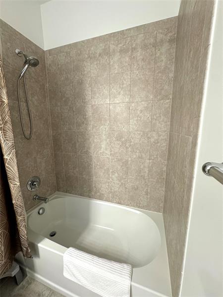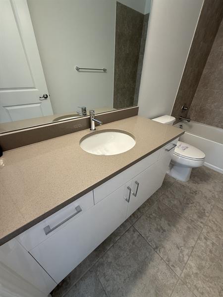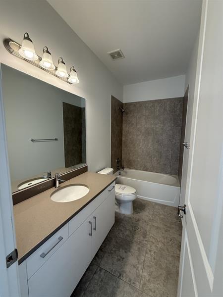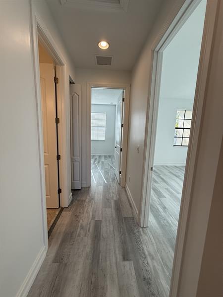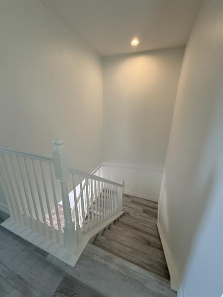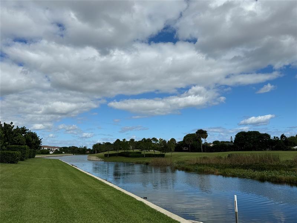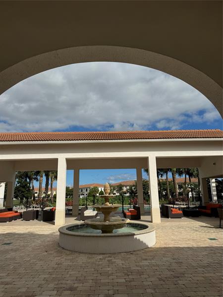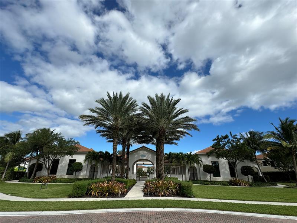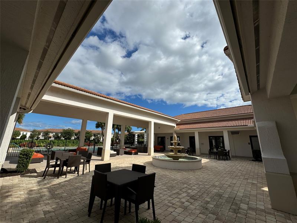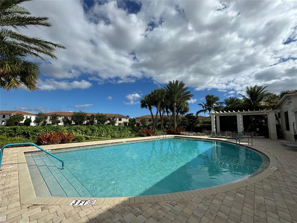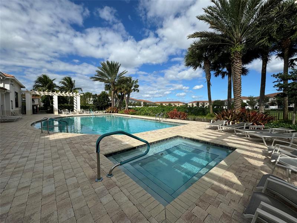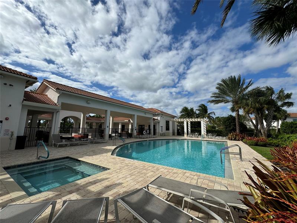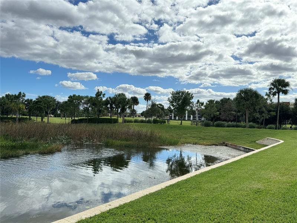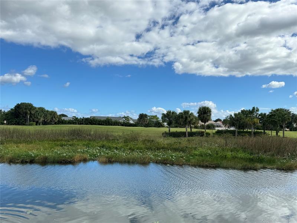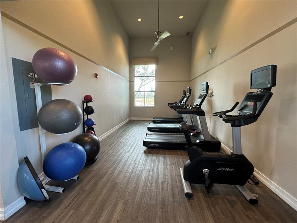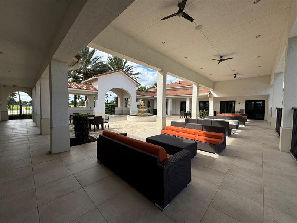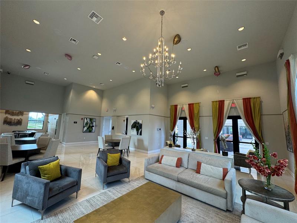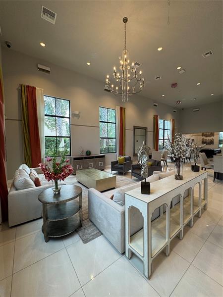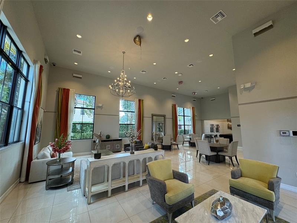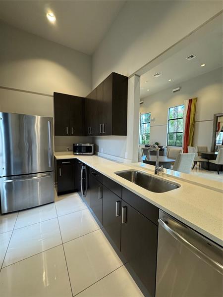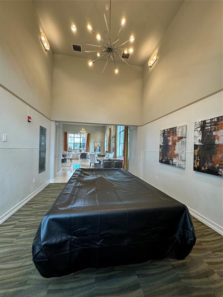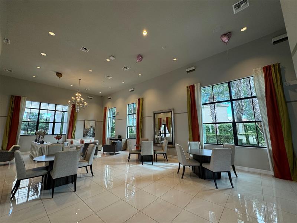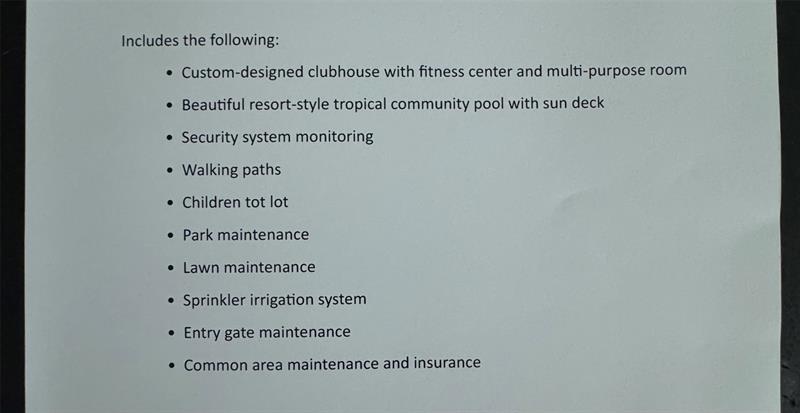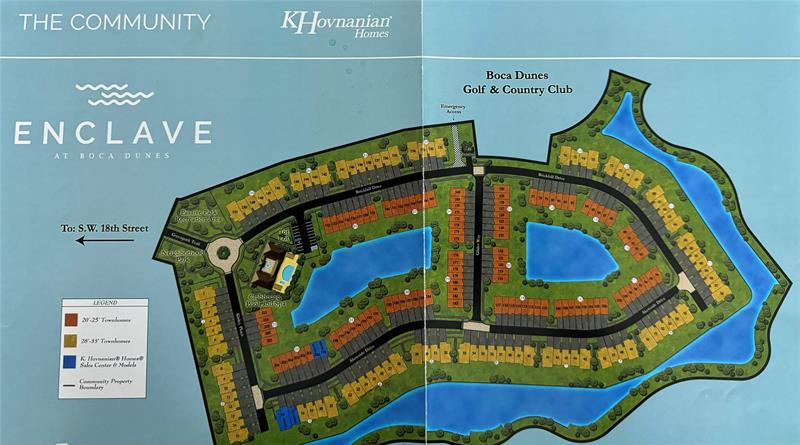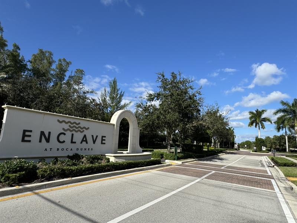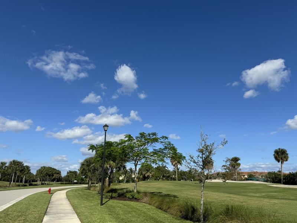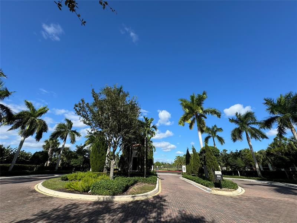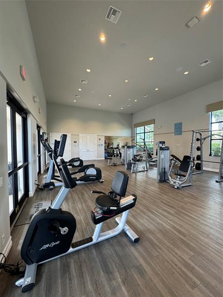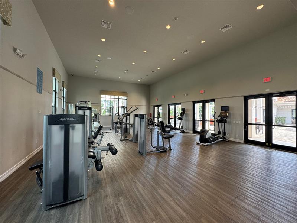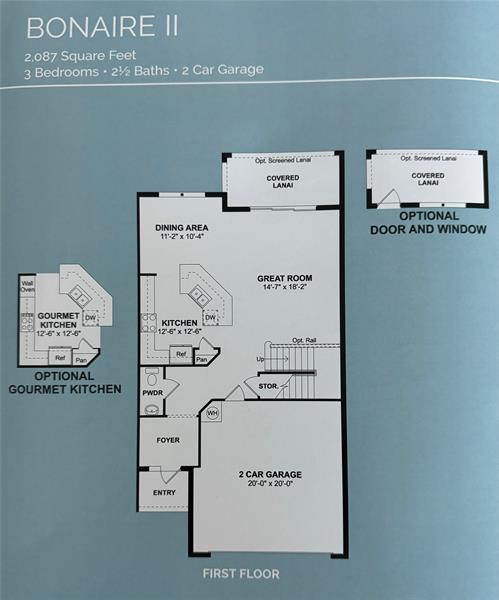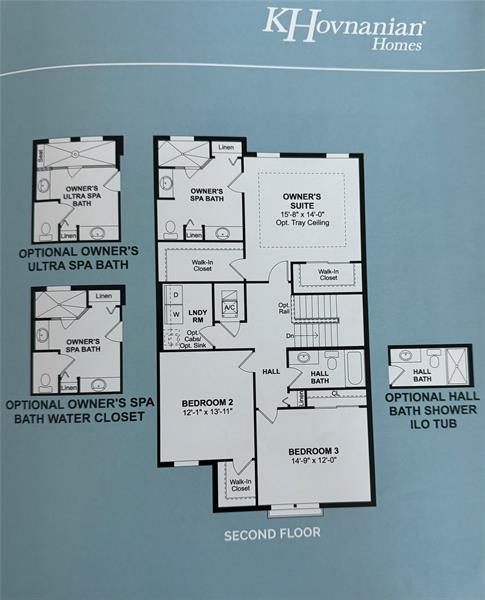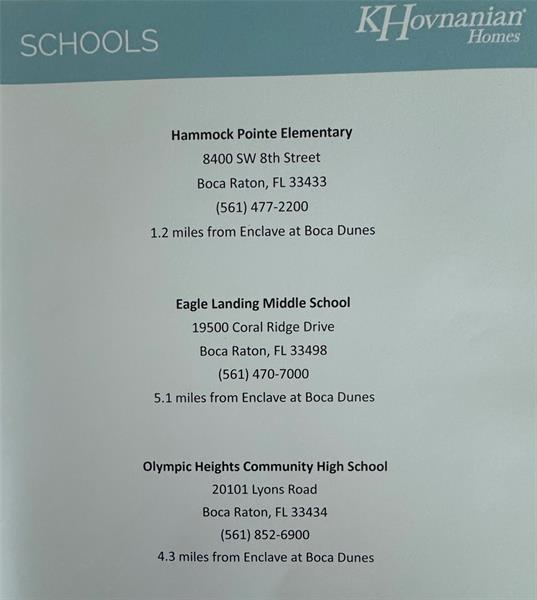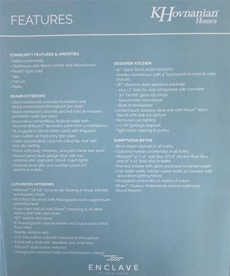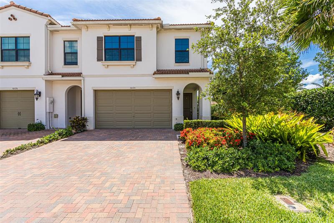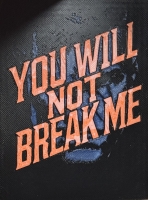PRICED AT ONLY: $699,000
Address: 10190 Akenside Dr, Boca Raton, FL 33428
Description
Priced to SELL! Just MOVE IN! Luxury FULLY UPGRADED 2,131SQq Ft, 3 br and 2.5 bathrooms, 2 car garage townhome with covered patio with rare garden, lake, golf course view, private, shade in PM. Foyer with marble/stone wall leads to large white glossy Chef's Kitchen with GE Profile appliances, double oven, counter depth refrigerator, all like NEW, midnight sparkle quartz counter island, porcelain tiles, custom vinyl staircase and flooring upstairs, fully painted with SW Duration Satin, high ceilings, brand new oversized built in closets, sparkle quartz bathrooms counters, MOEN faucets, upgraded hardware, frameless shower. Impact windows and doors, low insurance. Resort style amenities, heated pool and spa, fitness, pool table. Investors friendly, rent day 1, A+ Schools, 2 pets any size.
Property Location and Similar Properties
Payment Calculator
- Principal & Interest -
- Property Tax $
- Home Insurance $
- HOA Fees $
- Monthly -
For a Fast & FREE Mortgage Pre-Approval Apply Now
Apply Now
 Apply Now
Apply Now- MLS#: F10500723 ( Condo/Co-Op/Villa/Townhouse )
- Street Address: 10190 Akenside Dr
- Viewed: 12
- Price: $699,000
- Price sqft: $0
- Waterfront: Yes
- Wateraccess: Yes
- Year Built: 2018
- Bldg sqft: 0
- Bedrooms: 3
- Full Baths: 2
- 1/2 Baths: 1
- Garage / Parking Spaces: 2
- Days On Market: 186
- Additional Information
- County: PALM BEACH
- City: Boca Raton
- Zipcode: 33428
- Subdivision: Enclave At Boca Dunes
- Building: Enclave At Boca Dunes
- Provided by: United Realty Group, Inc
- Contact: Katarina Gallo
- (561) 235-2127

- DMCA Notice
Features
Bedrooms / Bathrooms
- Dining Description: Dining/Living Room, Family/Dining Combination, Snack Bar/Counter
- Rooms Description: Attic, Storage Room, Utility Room/Laundry
Building and Construction
- Construction Type: Concrete Block Construction, Concrete Block With Brick, Cbs Construction
- Exterior Features: High Impact Doors, Patio, Privacy Wall
- Floor Description: Tile Floors, Vinyl Floors
- Front Exposure: West
- Main Living Area: Entry Level
- Year Built Description: Resale
Property Information
- Typeof Property: Townhouse
Land Information
- Subdivision Name: Enclave at Boca Dunes
Garage and Parking
- Garage Description: Attached
- Parking Description: Covered Parking
- Parking Restrictions: No Rv/Boats
Eco-Communities
- Storm Protection Impact Glass: Complete
- Water Access: None
- Waterfront Description: Canal Front, Lake Access, Lake Front
Utilities
- Cooling Description: Central Cooling
- Heating Description: Central Heat, Electric Heat
- Pet Restrictions: Number Limit
- Windows Treatment: Blinds/Shades, High Impact Windows, Impact Glass
Amenities
- Amenities: Bike/Jog Path, Billiard Room, Child Play Area, Clubhouse-Clubroom, Fitness Center, Heated Pool, Spa/Hot Tub
Finance and Tax Information
- Assoc Fee Paid Per: Monthly
- Home Owners Association Fee: 309
- Dade Assessed Amt Soh Value: 586713
- Dade Market Amt Assessed Amt: 586713
- Security Information: Phone Entry, Other Security
- Tax Year: 2023
Rental Information
- Minimum Number Of Daysfor Lease: 365
Other Features
- Approval Information: No Approvals
- Association Phone: 954-278-8926
- Board Identifier: BeachesMLS
- Complex Name: Enclave at Boca Dunes
- Country: United States
- Equipment Appliances: Automatic Garage Door Opener, Dishwasher, Disposal, Dryer, Electric Range, Electric Water Heater, Fire Alarm, Icemaker, Microwave, Refrigerator, Self Cleaning Oven, Smoke Detector, Wall Oven
- Furnished Info List: Unfurnished
- Geographic Area: Palm Beach 4750; 4760; 4770; 4780; 4860; 4870; 488
- Housing For Older Persons: No HOPA
- Interior Features: First Floor Entry, Built-Ins, Closet Cabinetry, Kitchen Island, Foyer Entry, Vaulted Ceilings, Walk-In Closets
- Legal Description: BOCA DUNES PUD LT 24
- Model Name: Bonaire
- Parcel Number Mlx: 0240
- Parcel Number: 00424730400000240
- Possession Information: At Closing, Funding
- Postal Code + 4: 3004
- Restrictions: Ok To Lease, Okay To Lease 1st Year
- Section: 30
- Special Information: As Is
- Style: Townhouse Fee Simple
- Typeof Governing Bodies: Homeowner Association
- Typeof Association: Homeowners
- Views: 12
Nearby Subdivisions
Boca Bend
Boca Bend West
Boca Dunes Pud
Boca Flores
Boca Rancho 2
Boca Ridge
Boca Ridge Glen
Boca Ridge Park Condo
Chateau On The Knoll
Cypresses Of Boca Lago
Cypresses Of Boca Lago Condo
Enclave At Boca Dunes
Las Flores At Mission Bay
Mission Bay Par F Ph 1
Patios Of Boca Barwood Condo
Rainberry Park 2
River Oaks
Royal Woods
Royal Woods Condo
Sandalfoot Cove Sec 12 Re
Sandalfoot Cove Sec 12 Repl
Timber Walk
Timberwalk
Timberwalk 2
Timberwalk 2 Sec 6
Timberwalk Ii Sec 4
Timberwalk Sec 1
Timberwalk Sec 3
Village Green
Similar Properties
Contact Info
- The Real Estate Professional You Deserve
- Mobile: 904.248.9848
- phoenixwade@gmail.com
