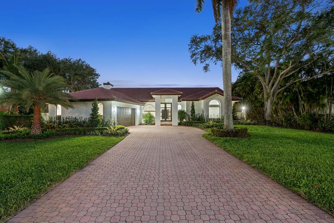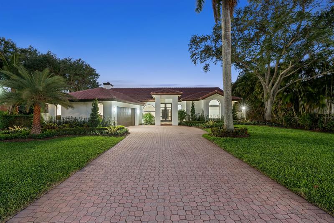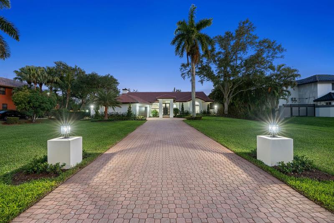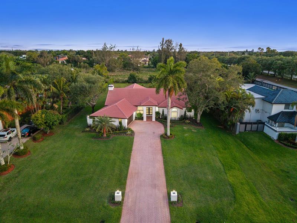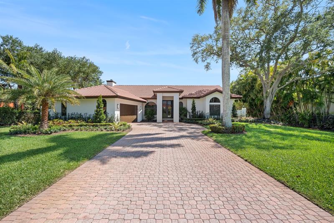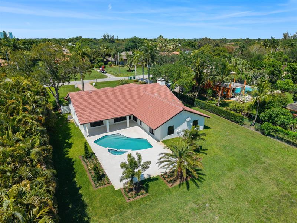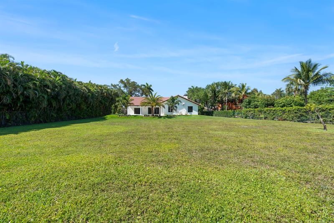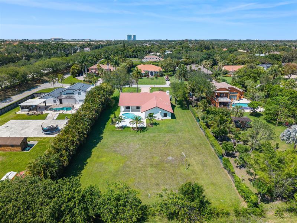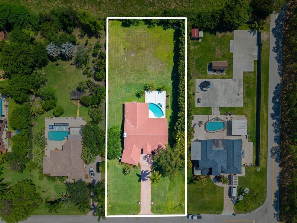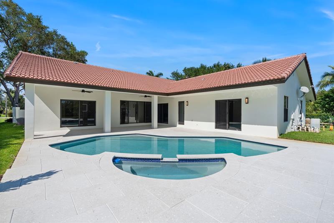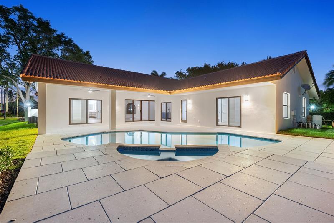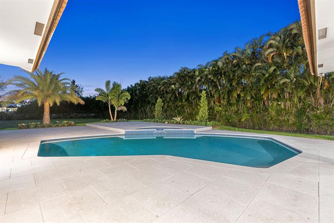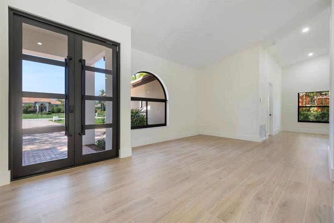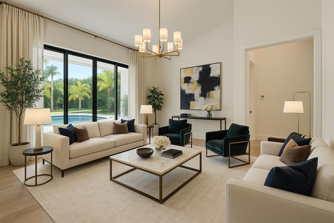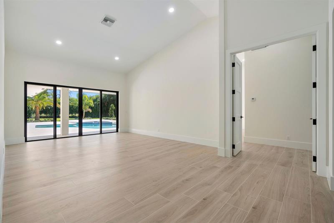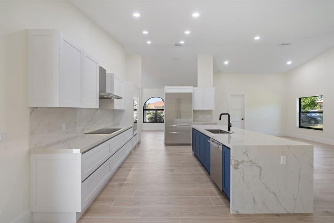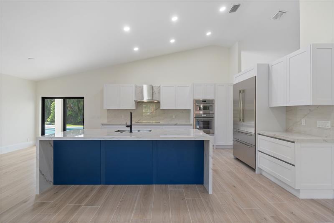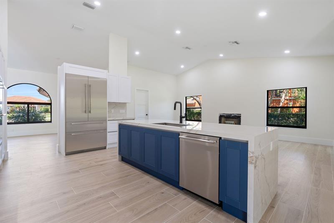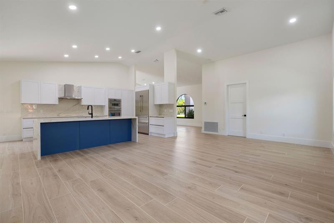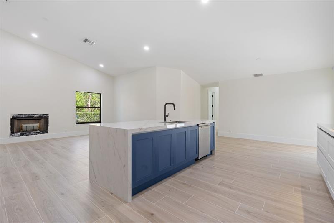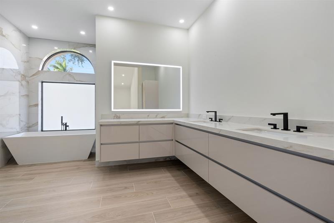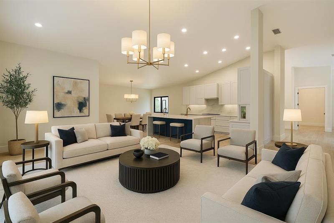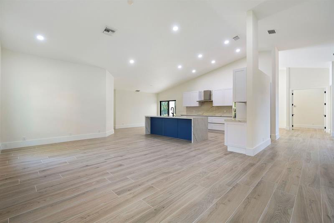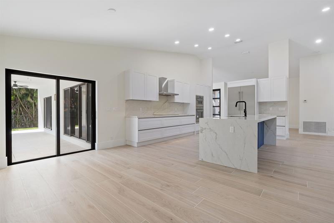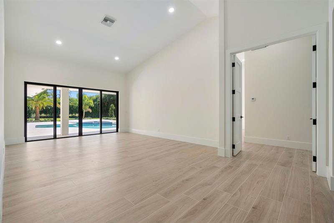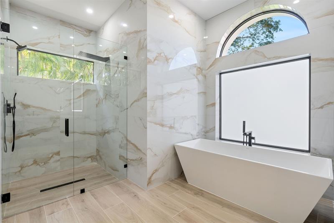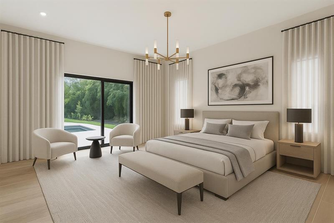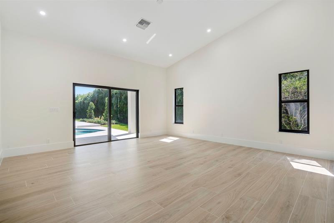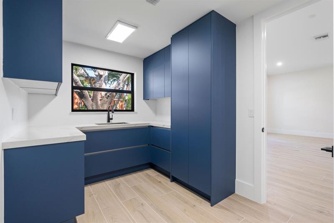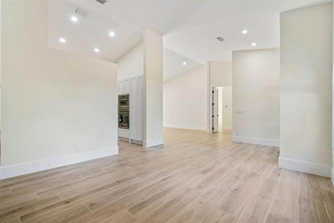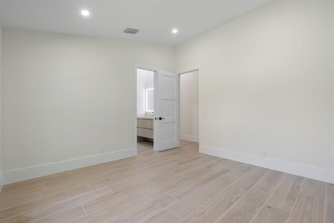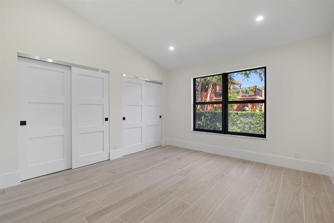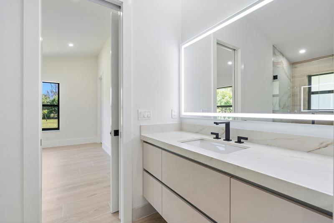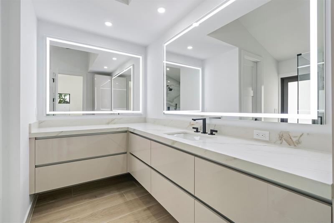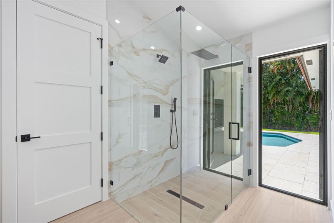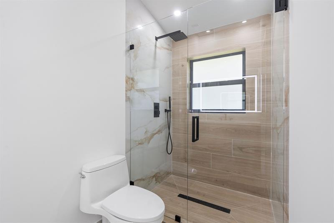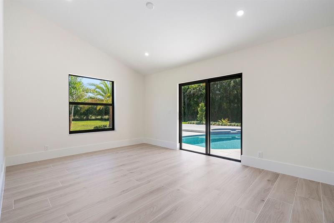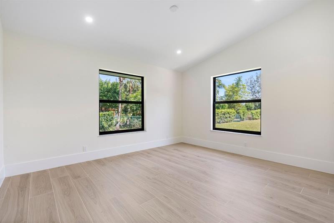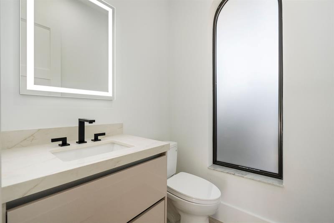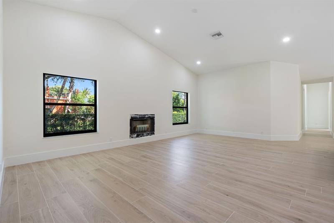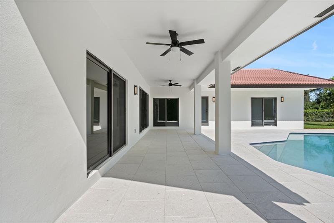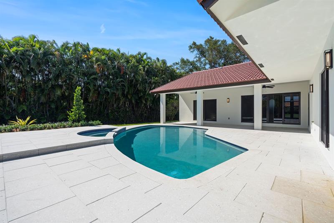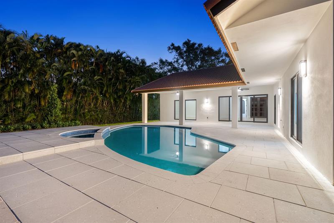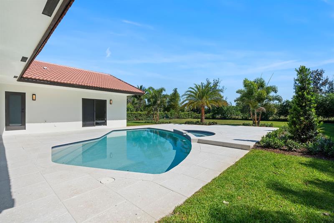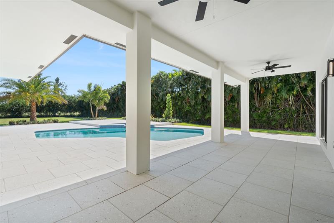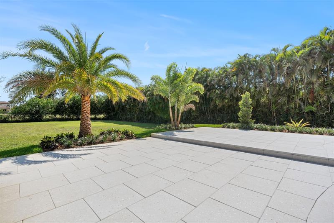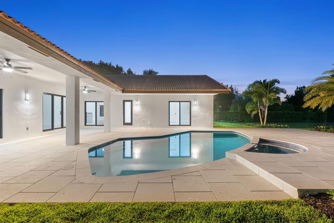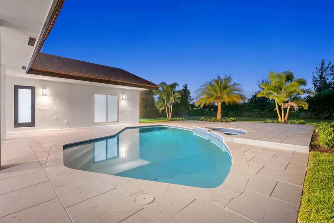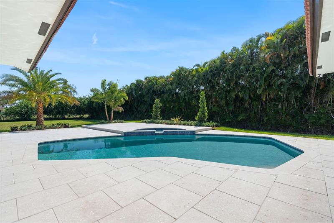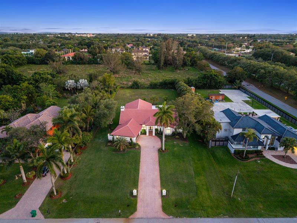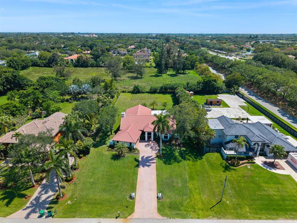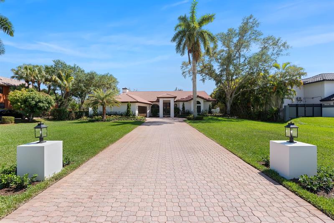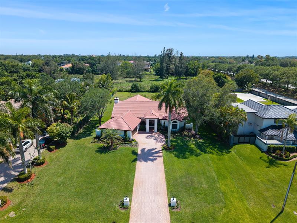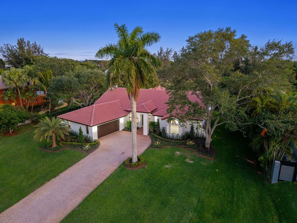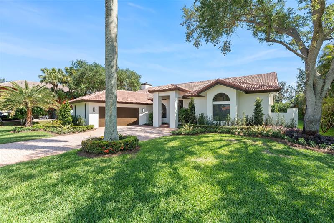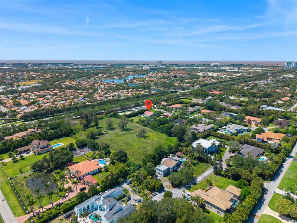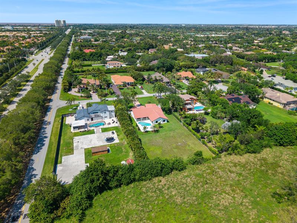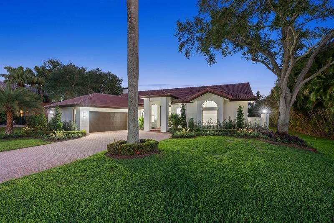PRICED AT ONLY: $1,899,000
Address: 12360 9 St , Plantation, FL 33325
Description
REMODELED INSIDE & OUT! Close to $500,000 spent on RENOVATION! Must see home in Central Plantation Acres. BRAND NEW interior complete with impact windows & doors. Resurfaced pool with a sparkling newly paved patio deck. The impressive front entrance leads you to the expansive pool area and deep acre lot. Functional laundry/mud room is spacious with tons of cabinetry for storage. An Expansive kitchen offers brand new THERMADOR APPLIANCES, a huge island overlooking a large family room with a cozy fireplace for fun family nights. A private split floor plan has the primary suite on one end and 3 secondary bedrooms toward the back of the home. This gem is in close proximity to The American Heritage School, all major highways, Sawgrass Mills Mall & The Amerant Bank Arena. MOVE IN TODAY
Property Location and Similar Properties
Payment Calculator
- Principal & Interest -
- Property Tax $
- Home Insurance $
- HOA Fees $
- Monthly -
For a Fast & FREE Mortgage Pre-Approval Apply Now
Apply Now
 Apply Now
Apply Now- MLS#: F10500963 ( Single Family )
- Street Address: 12360 9 St
- Viewed: 12
- Price: $1,899,000
- Price sqft: $467
- Waterfront: No
- Year Built: 1994
- Bldg sqft: 4064
- Bedrooms: 4
- Full Baths: 3
- 1/2 Baths: 1
- Garage / Parking Spaces: 2
- Days On Market: 173
- Additional Information
- County: BROWARD
- City: Plantation
- Zipcode: 33325
- Subdivision: Silverwood Acres
- Building: Silverwood Acres
- Elementary School: Central Park
- Middle School: Plantation
- High School: Plantation
- Provided by: Tommy Crivello Real Estate Group
- Contact: Debra Ventura Volpe
- (954) 650-1766

- DMCA Notice
Features
Bedrooms / Bathrooms
- Dining Description: Eat-In Kitchen, Formal Dining, Snack Bar/Counter
- Rooms Description: Family Room, Utility Room/Laundry
Building and Construction
- Construction Type: Concrete Block Construction, Cbs Construction, Stucco Exterior Construction
- Design Description: One Story, Substantially Remodeled
- Exterior Features: Exterior Lights, Patio
- Floor Description: Tile Floors
- Front Exposure: North
- Pool Dimensions: 16x32
- Roof Description: Barrel Roof
- Year Built Description: Resale
Property Information
- Typeof Property: Single
Land Information
- Lot Description: 3/4 To Less Than 1 Acre Lot, Interior Lot
- Lot Sq Footage: 35214
- Subdivision Information: Horses Permitted, Street Lights, Voluntary Hoa
- Subdivision Name: SILVERWOOD ACRES
- Subdivision Number: 40
School Information
- Elementary School: Central Park
- High School: Plantation High
- Middle School: Plantation Middle
Garage and Parking
- Garage Description: Attached
- Parking Description: Driveway, Other Parking, Pavers
Eco-Communities
- Pool/Spa Description: Below Ground Pool, Free Form, Gunite
- Storm Protection Impact Glass: Complete
- Water Description: Municipal Water
Utilities
- Cooling Description: Ceiling Fans, Central Cooling
- Heating Description: Central Heat
- Pet Restrictions: No Restrictions
- Sewer Description: Septic Tank
- Sprinkler Description: Well Sprinkler
- Windows Treatment: Impact Glass
Finance and Tax Information
- Tax Year: 2024
Other Features
- Board Identifier: BeachesMLS
- Country: United States
- Development Name: PLANTATION ACRES
- Equipment Appliances: Dishwasher, Disposal, Electric Range, Electric Water Heater, Microwave, Refrigerator, Self Cleaning Oven, Smoke Detector, Wall Oven, Washer/Dryer Hook-Up
- Furnished Info List: Furniture Negotiable
- Geographic Area: Plantation (3680-3690;3760-3770;3860-3870)
- Housing For Older Persons: No HOPA
- Interior Features: First Floor Entry, Kitchen Island, Custom Mirrors, Fireplace, Split Bedroom, Volume Ceilings, Walk-In Closets
- Legal Description: SILVERWOOD ACRES 137-25 B LOT 9
- Model Name: CUSTOM
- Parcel Number: 494036400090
- Possession Information: Funding, Quick Closing
- Postal Code + 4: 1305
- Restrictions: No Restrictions
- Section: 36
- Special Information: As Is
- Style: Pool Only
- Typeof Association: None
- View: Garden View, Pool Area View
- Views: 12
- Zoning Information: RS-1EP
Nearby Subdivisions
Contact Info
- The Real Estate Professional You Deserve
- Mobile: 904.248.9848
- phoenixwade@gmail.com
