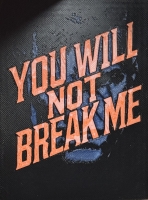PRICED AT ONLY: $409,900
Address: 510 61st St , Oakland Park, FL 33334
Description
Fully remodeled 3bed/2bath in north andrews gardens with newer roof and solar ($32,000) with lifetime warranty. Enjoy a very small electric bill in this turnkey home! Kitchen features stainless appls, quartz counter tops, and room for an island. Modern open design split floor plan with private master on one side, large format title flooring throughout, hurricane windows/doors, newer hvac (2021), and a great fully fenced backyard ready for your dream pool.
Property Location and Similar Properties
Payment Calculator
- Principal & Interest -
- Property Tax $
- Home Insurance $
- HOA Fees $
- Monthly -
For a Fast & FREE Mortgage Pre-Approval Apply Now
Apply Now
 Apply Now
Apply Now- MLS#: F10506717 ( Single Family )
- Street Address: 510 61st St
- Viewed: 1
- Price: $409,900
- Price sqft: $361
- Waterfront: No
- Year Built: 1959
- Bldg sqft: 1135
- Bedrooms: 3
- Full Baths: 2
- Days On Market: 78
- Additional Information
- County: BROWARD
- City: Oakland Park
- Zipcode: 33334
- Subdivision: Collier Estates 1st Add
- Building: Collier Estates 1st Add
- Provided by: Concierge Real Estate Services
- Contact: Evan Smith
- (954) 372-7655

- DMCA Notice
Features
Bedrooms / Bathrooms
- Dining Description: Dining/Living Room, Eat-In Kitchen
- Rooms Description: Utility Room/Laundry
Building and Construction
- Construction Type: Cbs Construction
- Design Description: One Story, Substantially Remodeled
- Exterior Features: Fence, Fruit Trees, High Impact Doors, Room For Pool
- Floor Description: Tile Floors
- Front Exposure: North
- Roof Description: Comp Shingle Roof
- Year Built Description: Resale
Property Information
- Typeof Property: Single
Land Information
- Lot Description: Less Than 1/4 Acre Lot
- Lot Sq Footage: 6000
- Subdivision Information: Voluntary Hoa
- Subdivision Name: COLLIER ESTATES 1ST ADD
Garage and Parking
- Parking Description: Driveway, Street Parking
Eco-Communities
- Storm Protection Impact Glass: Complete
- Water Description: Municipal Water
Utilities
- Cooling Description: Central Cooling, Electric Cooling
- Heating Description: Central Heat, Electric Heat
- Pet Restrictions: No Restrictions
- Sewer Description: Municipal Sewer
- Windows Treatment: Blinds/Shades, High Impact Windows, Sliding
Finance and Tax Information
- Tax Year: 2024
Other Features
- Board Identifier: BeachesMLS
- Country: United States
- Equipment Appliances: Dishwasher, Dryer, Electric Range, Electric Water Heater, Microwave, Refrigerator, Washer
- Furnished Info List: Unfurnished
- Geographic Area: Ft Ldale NE (3240-3270;3350-3380;3440-3450;3700)
- Housing For Older Persons: No HOPA
- Interior Features: First Floor Entry, Split Bedroom
- Legal Description: COLLIER ESTATES 1ST ADD 43-1 B LOT 2 BLK 7
- Parcel Number: 494210030490
- Possession Information: Funding
- Postal Code + 4: 1931
- Restrictions: No Restrictions
- Section: 10
- Style: No Pool/No Water
- Typeof Association: None
- Typeof Contingencies: Financing
- View: Garden View
Nearby Subdivisions
Annex Park 44-1 B
Cherry Creek Estates 57-8
Collier Estates
Collier Estates 1st Add
Collier Estates 1st Add 4
Coral Brook
Coral Brook 37-18 B
Coral Heights
Coral Heights Sec 2
Coral Heights Sec 2 45-8
Coral Heights Sec 3
Coral Heights Sec 3 47-19
Coral Heights Sec One
Coral Heights Sec One 40-
Coral Terrace
Coral Terrace 45-22 B
Floranada Ridge Sec
Floranada Ridge Sec A 30-
Garden Acres
Kimberly Lake Villas 72-3
North Andrews Gardens
North Andrews Gardens 2nd
North Andrews Gardens 2nd Add
North Andrews Gardens 30-
North Andrews Gardens Ann
North Andrews Gardens Annex
North Andrews Gardens Fir
North Andrews Gardens First Ad
North Andrews Terrace
North Andrews Terrace 32-
North Andrews Terrace Sec
Oakland Park
Oakland Park 2-38 B
Oakland Park 2nd Add
Oakland Park 2nd Add Resub-ame
Oakland Park Second Add
Oakland Park Second Add 1
Oakland Park Second Add 2
Ocean Boulevard Park
Patterson Park
Patterson Park 1st Add 50
Patterson Park 3 Add
Pattersons Park 2 Add
Stephens Square 45-35 B
Contact Info
- The Real Estate Professional You Deserve
- Mobile: 904.248.9848
- phoenixwade@gmail.com






































