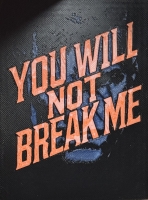PRICED AT ONLY: $3,000,000
Address: 10741 Pine Lodge Trail, Davie, FL 33328
Description
Welcome to a true modern masterpiece nestled in the sought after guard gated community of Long Lake Ranches in Davie. This stunning estate features 6 spacious bedrooms, 6 luxurious baths, and over 5,700 square feet of impeccably designed living space.
Set on a sprawling 35,000 square foot lot surrounded by lush landscaping, this home offers ultimate privacy and serenity. Every detail has been thoughtfully curated by an interior designer, combining contemporary style with timeless sophistication. Expansive hurricane impact windows flood the home with natural light while providing peace of mind.
Located in a guard gated community next to scenic Tree Tops Park and minutes from top rated Broward schools, this home delivers the perfect mix of luxury, privacy, and location.
Property Location and Similar Properties
Payment Calculator
- Principal & Interest -
- Property Tax $
- Home Insurance $
- HOA Fees $
- Monthly -
For a Fast & FREE Mortgage Pre-Approval Apply Now
Apply Now
 Apply Now
Apply Now- MLS#: F10507577 ( Single Family )
- Street Address: 10741 Pine Lodge Trail
- Viewed: 19
- Price: $3,000,000
- Price sqft: $0
- Waterfront: No
- Year Built: 2004
- Bldg sqft: 0
- Bedrooms: 6
- Full Baths: 5
- 1/2 Baths: 1
- Garage / Parking Spaces: 3
- Days On Market: 132
- Additional Information
- County: BROWARD
- City: Davie
- Zipcode: 33328
- Subdivision: Long Lake Ranches
- Building: Long Lake Ranches
- Elementary School: Fox Trail
- Middle School: Indian Ridge
- High School: Western
- Provided by: Florida Luxurious Properties
- Contact: E. Skye McSweeney
- (954) 870-4080

- DMCA Notice
Features
Bedrooms / Bathrooms
- Dining Description: Eat-In Kitchen, Formal Dining, Kitchen Dining
- Rooms Description: Attic, Den/Library/Office, Family Room, Great Room, Loft, Media Room, Utility Room/Laundry
Building and Construction
- Construction Type: Concrete Block Construction
- Design Description: Two Story, Mediterranean
- Exterior Features: Deck, Fence, High Impact Doors, Open Balcony
- Floor Description: Marble Floors, Wood Floors
- Front Exposure: South
- Pool Dimensions: 30x15
- Roof Description: Curved/S-Tile Roof
- Year Built Description: Resale
Property Information
- Typeof Property: Single
Land Information
- Lot Description: 1 To Less Than 2 Acre Lot
- Lot Sq Footage: 35305
- Subdivision Information: Gate Guarded, Pickleball, Playground
- Subdivision Name: Long Lake Ranches
School Information
- Elementary School: Fox Trail
- High School: Western
- Middle School: Indian Ridge
Garage and Parking
- Parking Description: Driveway
Eco-Communities
- Pool/Spa Description: Below Ground Pool
- Storm Protection Impact Glass: Complete
- Storm Protection: Curr Owner Wind Mitig Cert Avail
- Water Description: Municipal Water
Utilities
- Cooling Description: Central Cooling
- Heating Description: Central Heat
- Pet Restrictions: No Restrictions
- Sewer Description: Municipal Sewer
- Windows Treatment: Impact Glass
Finance and Tax Information
- Assoc Fee Paid Per: Monthly
- Home Owners Association Fee: 330
- Dade Assessed Amt Soh Value: 25265
- Dade Market Amt Assessed Amt: 1304810
- Tax Year: 2018
Other Features
- Board Identifier: BeachesMLS
- Country: United States
- Development Name: Long Lake Ranches
- Equipment Appliances: Automatic Garage Door Opener, Dishwasher, Disposal, Dryer, Electric Range, Icemaker, Microwave, Refrigerator, Washer
- Geographic Area: Davie (3780-3790;3880)
- Housing For Older Persons: Unverified
- Interior Features: First Floor Entry, Built-Ins, Kitchen Island, French Doors, Split Bedroom, Volume Ceilings, Walk-In Closets
- Legal Description: LONG LAKE RANCHES PLAT TWO 173-70 B LOT 140
- Model Name: Van Gogh-Custom
- Parcel Number Mlx: 0080
- Parcel Number: 504119140080
- Possession Information: At Closing, Funding
- Postal Code + 4: 7314
- Restrictions: Assoc Approval Required, Ok To Lease
- Section: 19
- Style: Pool Only
- Typeof Association: Homeowners
- View: Garden View, Pool Area View
- Views: 19
- Zoning Information: AG
Nearby Subdivisions
Buckram Oak Farm 150-37 B
Davie Farmettes 72-10 B
Fla Fruit Lands Co Sub 1
Forest Ridge
Forest Ridge Cluster Home
Forest Ridge Cluster Homes Iii
Forest Ridge Patio Homes
Forest Ridge Single Famil
Long Lake Estates
Long Lake Ranches
Long Lake Ranches Two
Marigold
Martha Bright Farms
Mystique
Oak Grove At Forest Ridge
Rolling Hills Golf Estate
Rolling Hills Lake Estate
Rolling Hills Lake Estates
Southern Orchard
The Orange Drive-pine Island
Woods Of Rolling Hills
Contact Info
- The Real Estate Professional You Deserve
- Mobile: 904.248.9848
- phoenixwade@gmail.com





























































