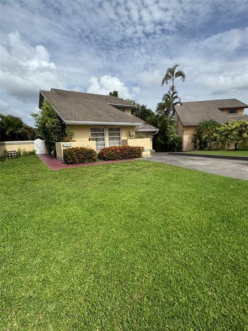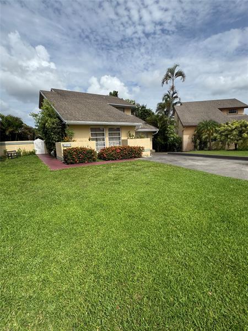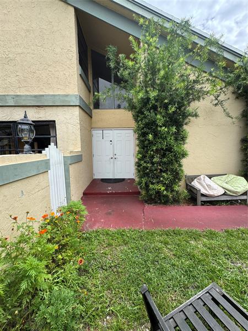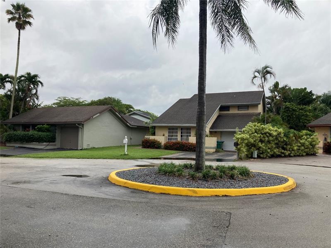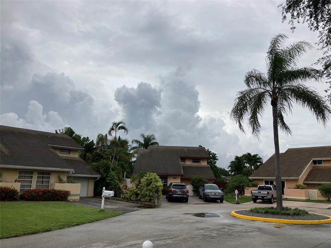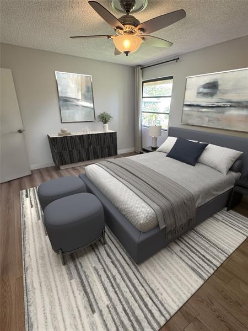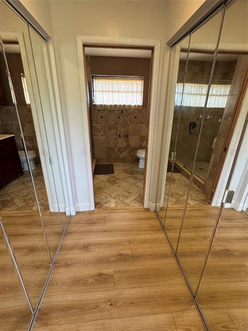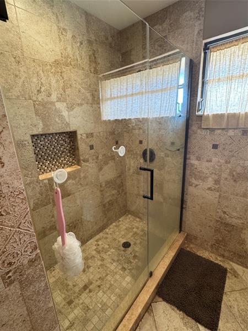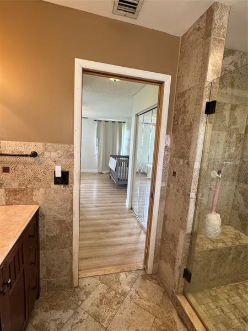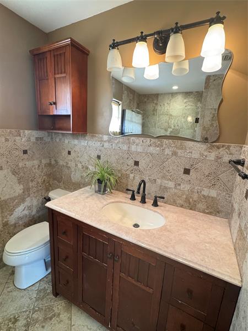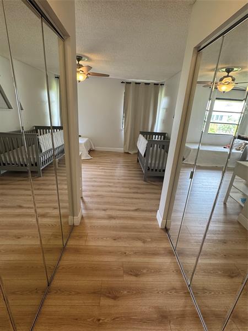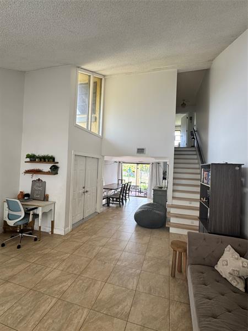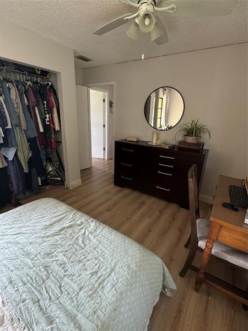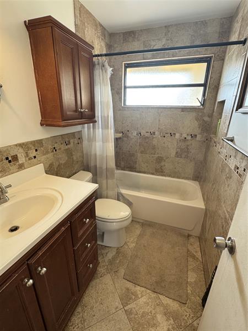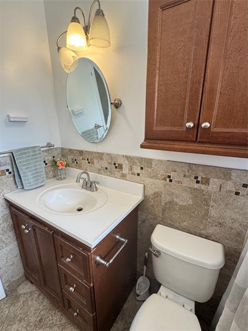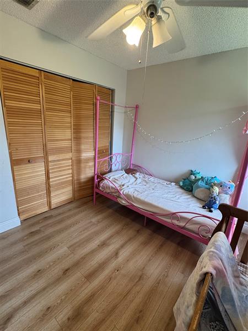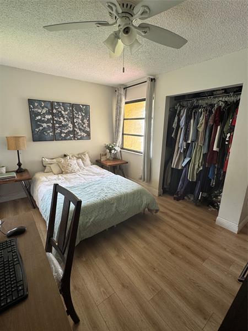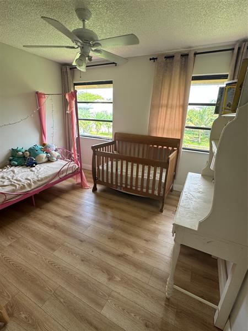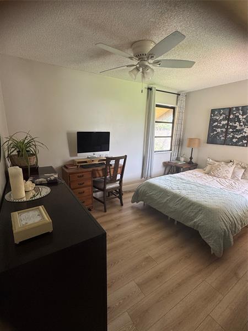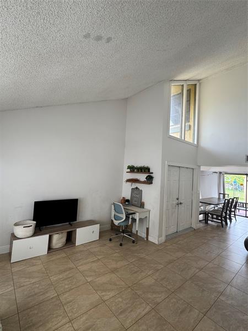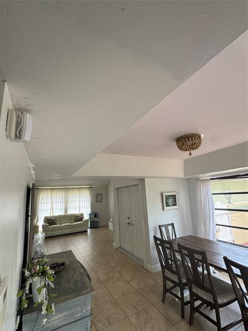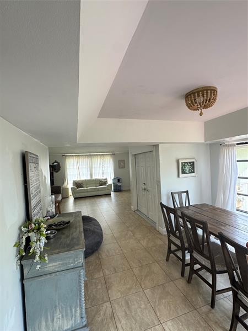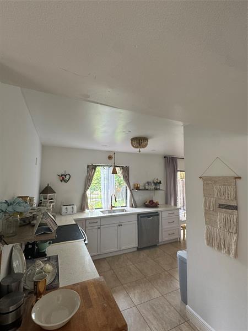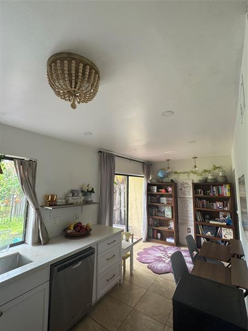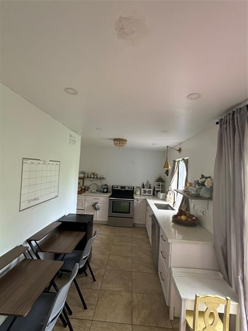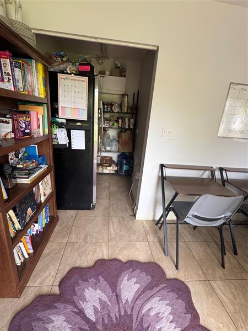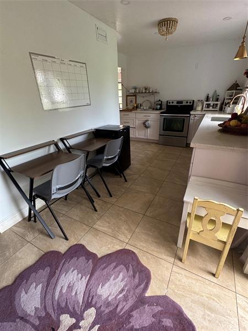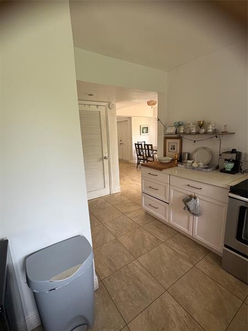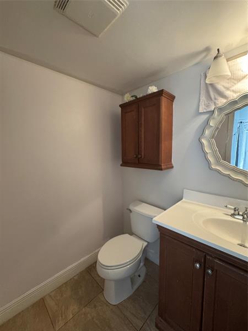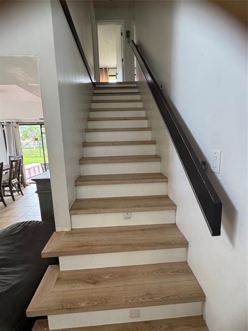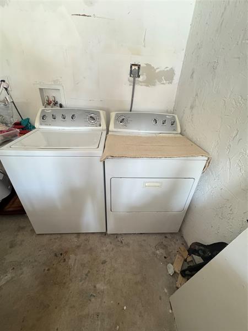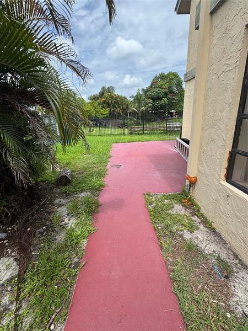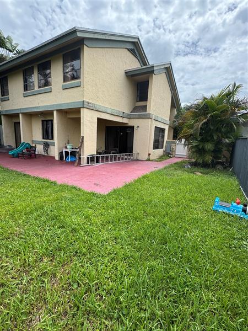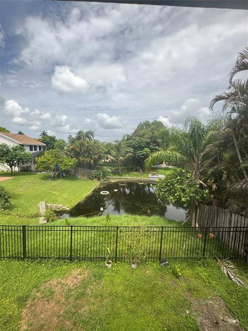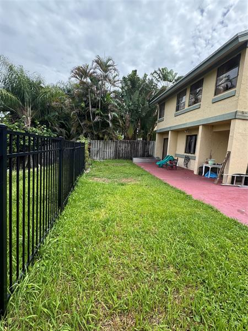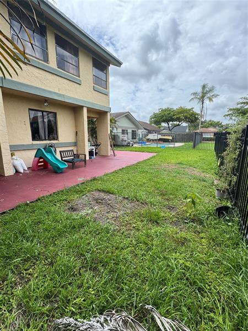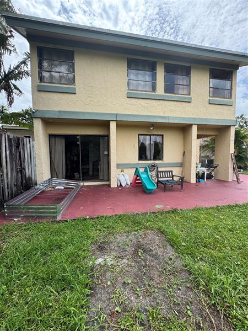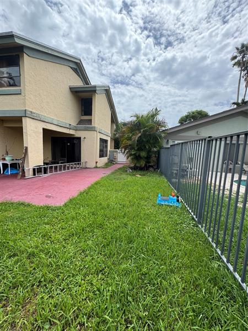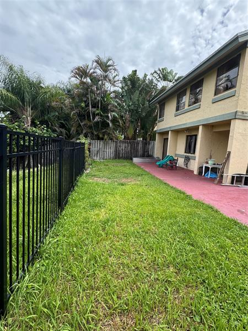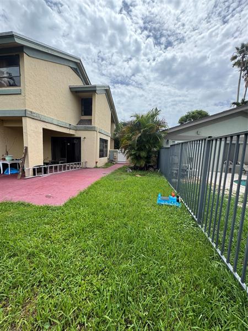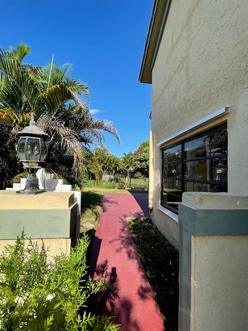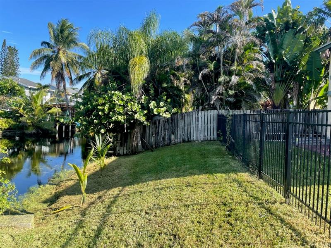PRICED AT ONLY: $800,000
Address: 4071 83rd Way, Davie, FL 33328
Description
Come see this beautiful two story, 3 bedroom, 2.5 bathroom home in this quiet Davie community. The home is located in a cul de sac, with a large fenced yard and with a lovely lake view at the back. Enjoy the spacious eat in kitchen with extra space in the back of the kitchen to create your own office or homeschool room. Home also sports quartz countertops and stainless steel appliances. Low HOA, A+ rated schools. Close to the beach, highways and malls. To top it off, the City of Davie offers a diverse range of recreational activities including Flamingo Gardens, Tree Tops Park, cultural events and sporting activities. This home is a must see!
Property Location and Similar Properties
Payment Calculator
- Principal & Interest -
- Property Tax $
- Home Insurance $
- HOA Fees $
- Monthly -
For a Fast & FREE Mortgage Pre-Approval Apply Now
Apply Now
 Apply Now
Apply Now- MLS#: F10512895 ( Single Family )
- Street Address: 4071 83rd Way
- Viewed: 22
- Price: $800,000
- Price sqft: $0
- Waterfront: No
- Year Built: 1982
- Bldg sqft: 0
- Bedrooms: 3
- Full Baths: 2
- 1/2 Baths: 1
- Garage / Parking Spaces: 1
- Days On Market: 155
- Additional Information
- County: BROWARD
- City: Davie
- Zipcode: 33328
- Subdivision: Woods Of Rolling Hills
- Building: Woods Of Rolling Hills
- Elementary School: Silver Ridge
- Middle School: Indian Ridge
- High School: Western
- Provided by: Prudence Real Estate Solutions LLC
- Contact: Faith Spencer
- (954) 696-5108

- DMCA Notice
Features
Bedrooms / Bathrooms
- Dining Description: Eat-In Kitchen, Formal Dining
- Rooms Description: Utility/Laundry In Garage
Building and Construction
- Construction Type: Cbs Construction
- Design Description: Two Story
- Exterior Features: Fence
- Floor Description: Laminate, Tile Floors
- Front Exposure: West
- Roof Description: Comp Shingle Roof
- Year Built Description: Resale
Property Information
- Typeof Property: Single
Land Information
- Lot Description: Less Than 1/4 Acre Lot, Cul-De-Sac Lot
- Lot Sq Footage: 5107
- Subdivision Information: Mandatory Hoa
- Subdivision Name: Woods Of Rolling Hills
School Information
- Elementary School: Silver Ridge
- High School: Western
- Middle School: Indian Ridge
Garage and Parking
- Parking Description: Driveway
Eco-Communities
- Water Description: Municipal Water
Utilities
- Cooling Description: Ceiling Fans, Central Cooling
- Heating Description: Central Heat
- Sewer Description: Municipal Sewer
Finance and Tax Information
- Assoc Fee Paid Per: Quarterly
- Home Owners Association Fee: 187
- Dade Assessed Amt Soh Value: 450950
- Dade Market Amt Assessed Amt: 450950
- Tax Year: 2024
Other Features
- Board Identifier: BeachesMLS
- Country: United States
- Equipment Appliances: Automatic Garage Door Opener, Dishwasher, Dryer, Electric Range, Electric Water Heater, Refrigerator, Washer
- Geographic Area: Plantation (3680-3690;3760-3770;3860-3870)
- Housing For Older Persons: No HOPA
- Interior Features: First Floor Entry
- Legal Description: WOODS OF ROLLING HILLS 105-28 B PT OF PAR A DESC AS, COMM AT NW COR OF PAR A, SLY 445.5, ELY 396.34 TO POB, NLY 48.59, ELY 100 TO P/C, SELY 27.66
- Parcel Number Mlx: 0300
- Parcel Number: 504128040300
- Possession Information: Funding
- Postal Code + 4: 2948
- Restrictions: Ok To Lease
- Section: 28
- Style: No Pool/No Water
- Typeof Association: Homeowners
- View: Lake
- Views: 22
- Zoning Information: PRD-5
Nearby Subdivisions
Buckram Oak Farm 150-37 B
Davie Farmettes 72-10 B
Fla Fruit Lands Co Sub 1
Forest Ridge
Forest Ridge Cluster Homes Iii
Forest Ridge Patio Homes
Forest Ridge Single Famil
Hiatus Ranchettes 92-36 B
Long Lake Estates
Long Lake Ranches
Long Lake Ranches Two
Madison Lakes 170-117 B
Marigold
Martha Bright Farms
Mystique
Oak Grove At Forest Ridge
Rolling Hills Lake Estate
Rolling Hills Lake Estates
Southern Orchard
The Orange Drive-pine Island
Woods Of Rolling Hills
Contact Info
- The Real Estate Professional You Deserve
- Mobile: 904.248.9848
- phoenixwade@gmail.com
