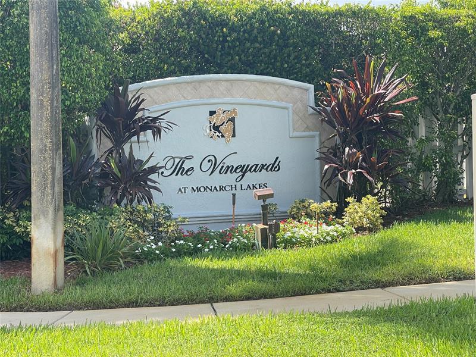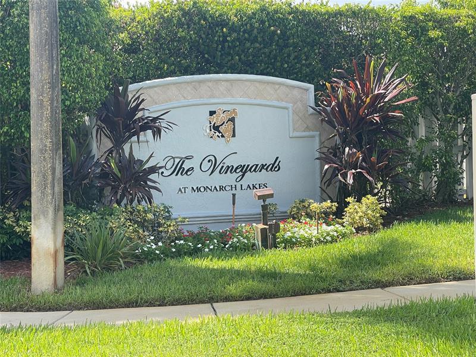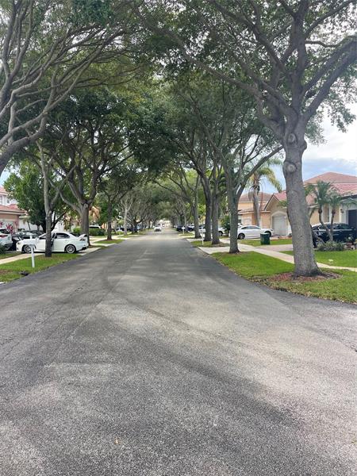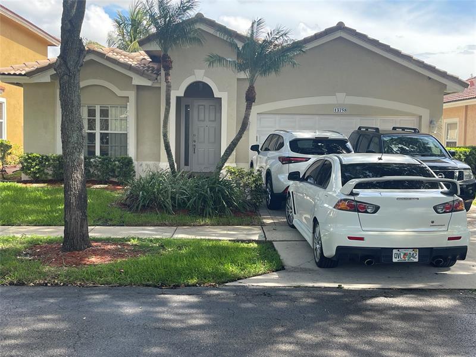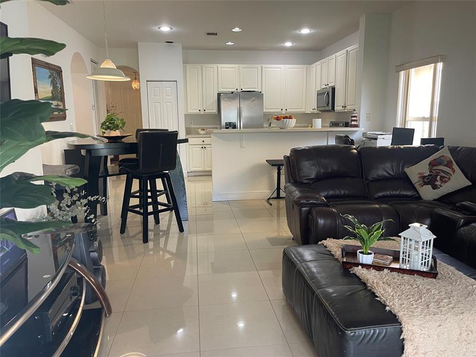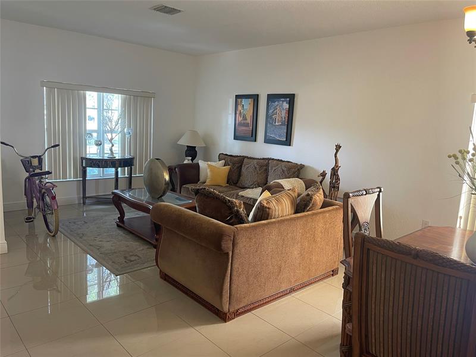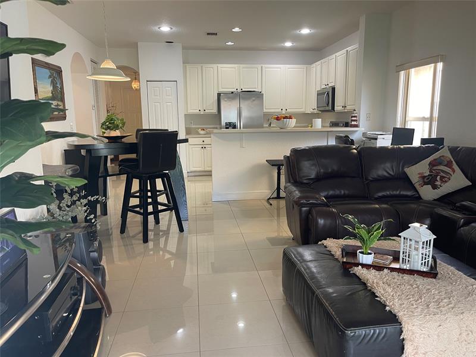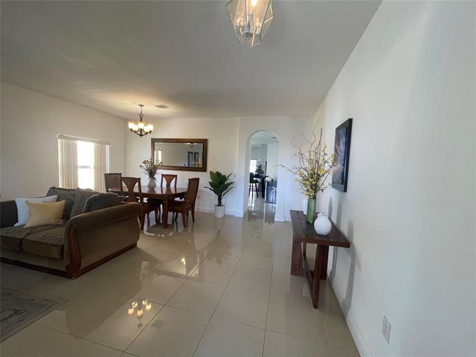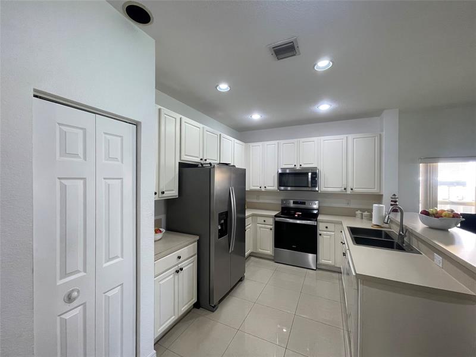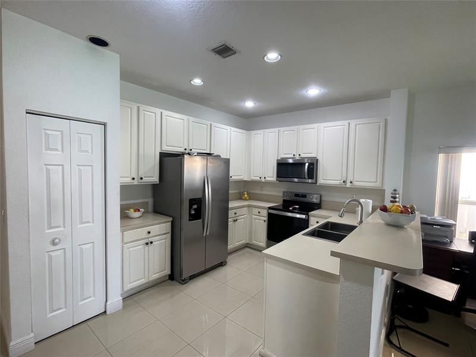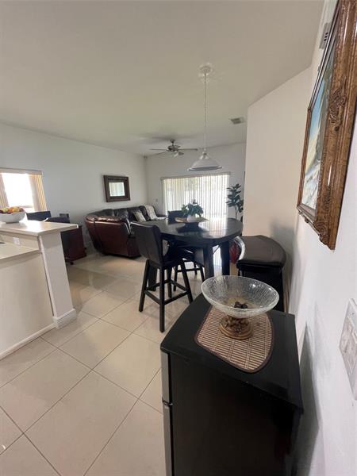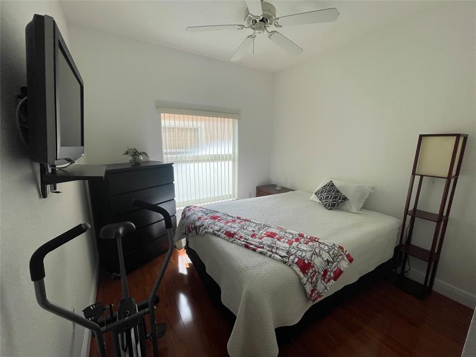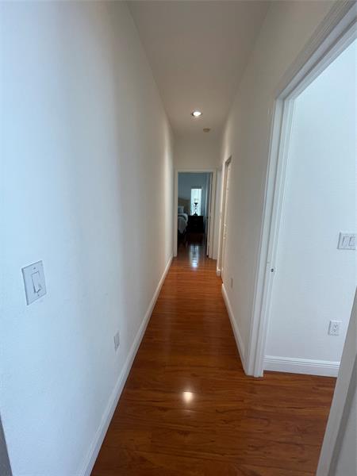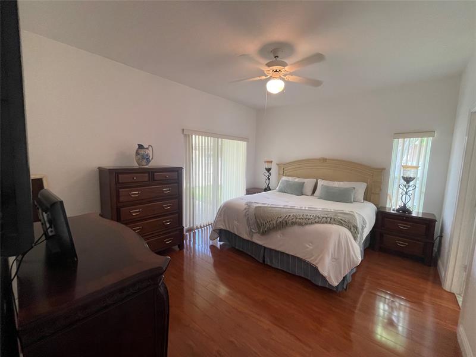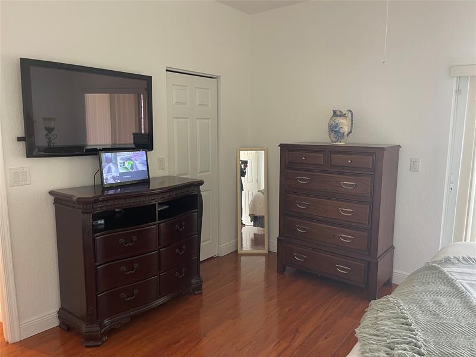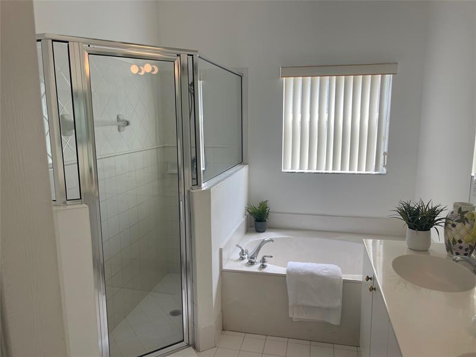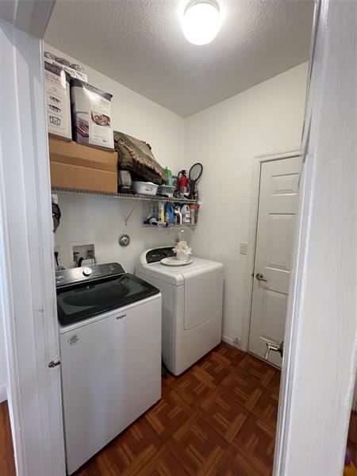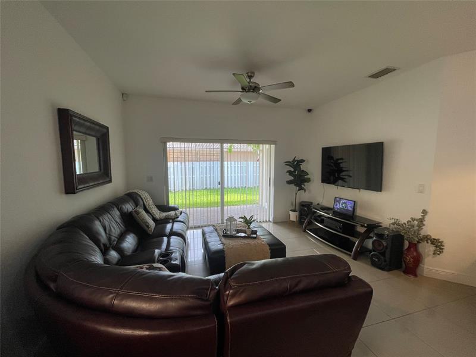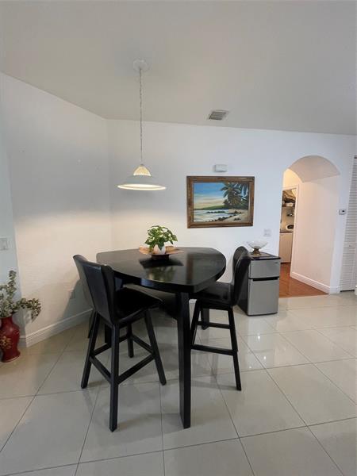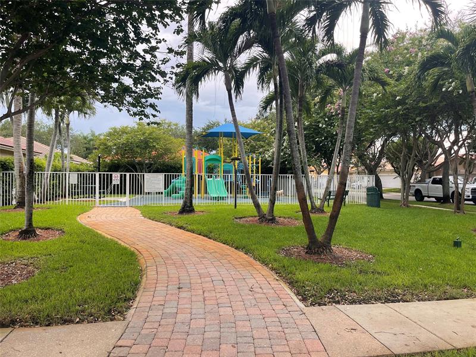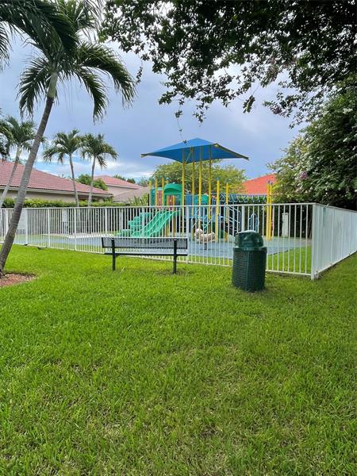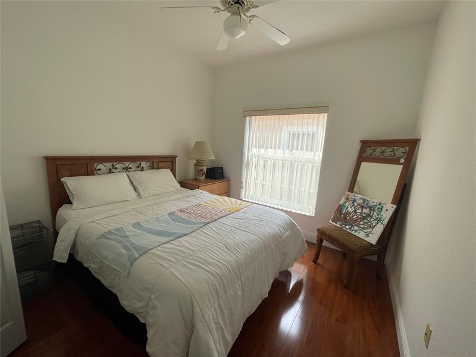PRICED AT ONLY: $690,000
Address: 13758 31st St, Miramar, FL 33027
Description
Welcome! To your new 4bedrooms/2 bathrooms home in sought after monarch lakes neighborhood. Wooden laminate flooring in bedrooms / tiled in living areas and bathrooms / large back yard for entertaining / relaxing, room for pool.
Property Location and Similar Properties
Payment Calculator
- Principal & Interest -
- Property Tax $
- Home Insurance $
- HOA Fees $
- Monthly -
For a Fast & FREE Mortgage Pre-Approval Apply Now
Apply Now
 Apply Now
Apply Now- MLS#: F10512973 ( Single Family )
- Street Address: 13758 31st St
- Viewed: 10
- Price: $690,000
- Price sqft: $288
- Waterfront: No
- Year Built: 2001
- Bldg sqft: 2394
- Bedrooms: 4
- Full Baths: 2
- Garage / Parking Spaces: 2
- Days On Market: 110
- Additional Information
- County: BROWARD
- City: Miramar
- Zipcode: 33027
- Subdivision: Pod 12 At Monarch Lakes 1
- Building: Pod 12 At Monarch Lakes 1
- Elementary School: Coconut Palm
- Middle School: New Renaissance
- High School: Everglades
- Provided by: Aslan Real Estate Solutions
- Contact: Glen Christie
- (954) 818-1222

- DMCA Notice
Features
Bedrooms / Bathrooms
- Dining Description: Breakfast Area, Formal Dining
- Rooms Description: Other
Building and Construction
- Construction Type: Cbs Construction
- Design Description: One Story
- Exterior Features: Fruit Trees, Other, Patio, Room For Pool, Storm/Security Shutters
- Floor Description: Tile Floors, Wood Floors
- Front Exposure: North
- Roof Description: Curved/S-Tile Roof
- Year Built Description: Resale
Property Information
- Typeof Property: Single
Land Information
- Lot Description: Less Than 1/4 Acre Lot
- Lot Sq Footage: 5020
- Subdivision Information: Mandatory Hoa, Playground
- Subdivision Name: Pod 12 At Monarch Lakes 1
School Information
- Elementary School: Coconut Palm
- High School: Everglades
- Middle School: New Renaissance
Garage and Parking
- Garage Description: Attached
- Parking Description: Driveway, Pavers
Eco-Communities
- Storm Protection Panel Shutters: Complete
- Water Description: Municipal Water
Utilities
- Cooling Description: Ceiling Fans, Central Cooling
- Heating Description: Central Heat
- Pet Restrictions: No Restrictions
- Sewer Description: Municipal Sewer
Finance and Tax Information
- Assoc Fee Paid Per: Monthly
- Home Owners Association Fee: 190
- Dade Assessed Amt Soh Value: 584400
- Dade Market Amt Assessed Amt: 584400
- Tax Year: 2024
Other Features
- Board Identifier: BeachesMLS
- Country: United States
- Development Name: THE VINEYARDS
- Equipment Appliances: Dishwasher, Disposal, Dryer, Electric Range, Electric Water Heater, Microwave, Washer
- Geographic Area: Hollywood Central West (3980;3180)
- Housing For Older Persons: No HOPA
- Interior Features: First Floor Entry, Walk-In Closets
- Legal Description: POD 12 AT MONARCH LAKES 168-3 B LOT 66
- Parcel Number Mlx: 0660
- Parcel Number: 514027120660
- Possession Information: At Closing
- Postal Code + 4: 3968
- Restrictions: Other Restrictions
- Section: 27
- Special Information: As Is
- Style: No Pool/No Water
- Typeof Association: Homeowners
- View: Garden View, Other View
- Views: 10
- Zoning Information: RS-6
Nearby Subdivisions
Country Ranch Estates 94-
Flamingo Estates 150-6 B
Miramar Patio Homes
Nautica 164-36 B
Nautica Plat
North 29 Assoc 171-1 B
Other
Pod 12 At Monarch Lakes 1
Pod 13 At Monarch Lakes
Pod 6 At Monarch Lakes 16
Pod 7 At Monarch Lakes
Pod 7 At Monarch Lakes 16
Pod 9 At Monarch Lakes 16
Riviera Isles
Riviera Isles I 167-28 B
Riviera Isles Ii
Riviera Isles Ii 170-53 B
Riviera Isles Ii 17053 B
Riviera Isles Iii 172-36
Riviera Isles Iv 173-58 B
Silver Falls
Silver Falls 172-149 B
Silver Shores Parcels A T
Silver Shores Parcels H T
Somerset Ii South 163-46
Tequesta Cove
Contact Info
- The Real Estate Professional You Deserve
- Mobile: 904.248.9848
- phoenixwade@gmail.com
