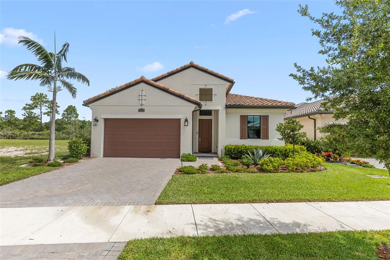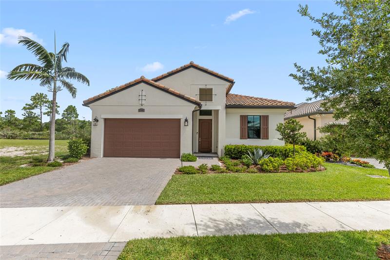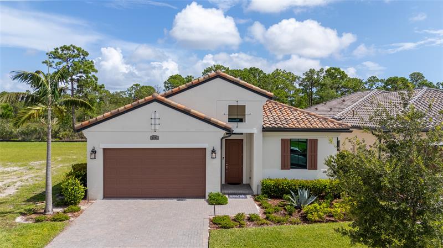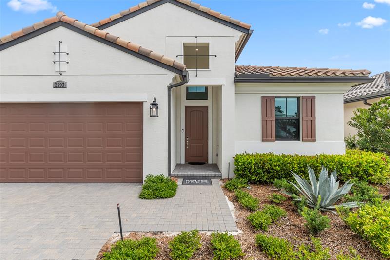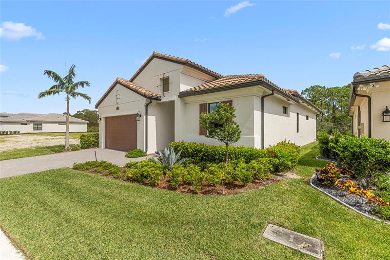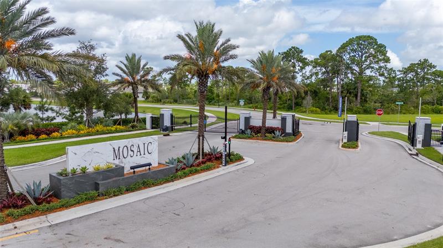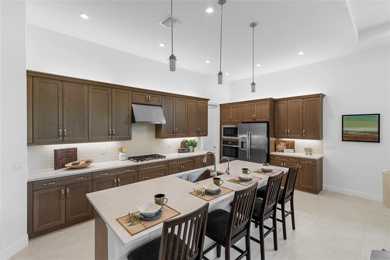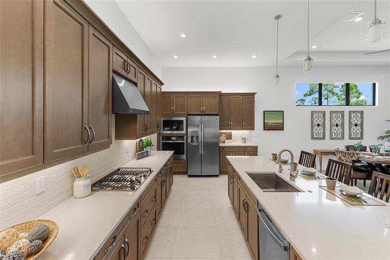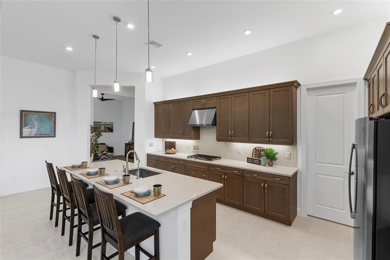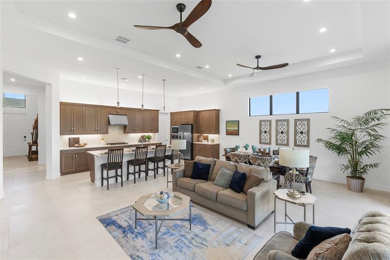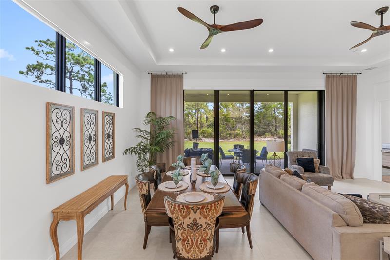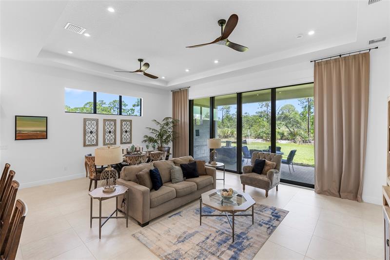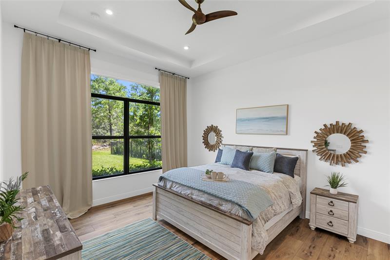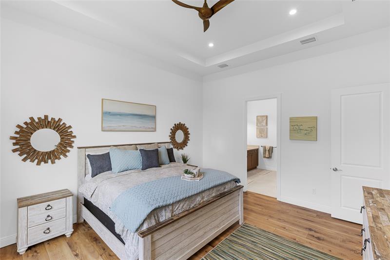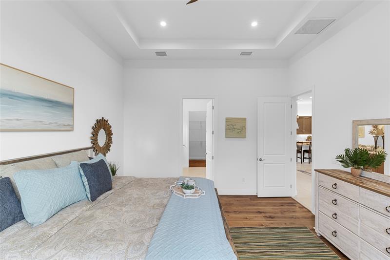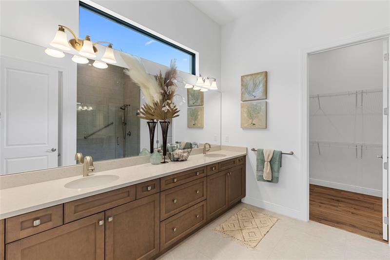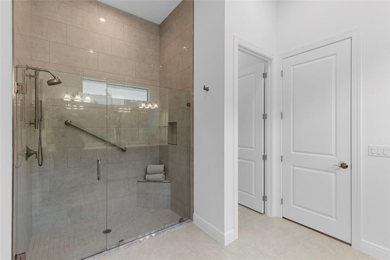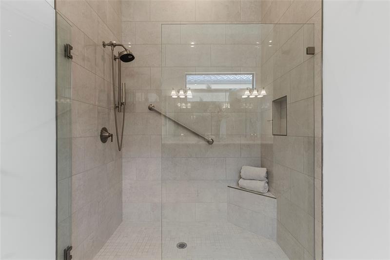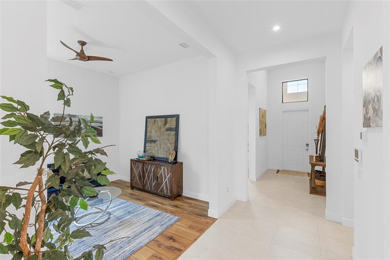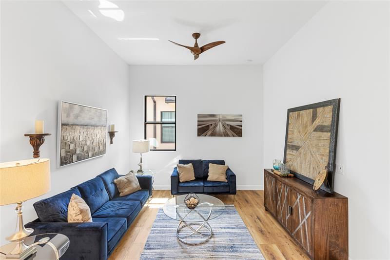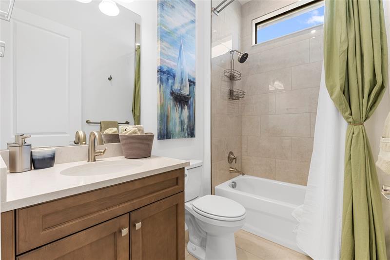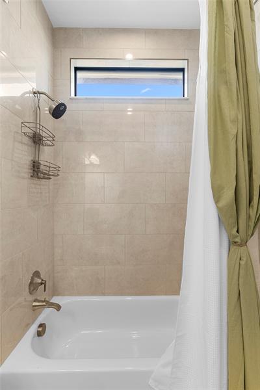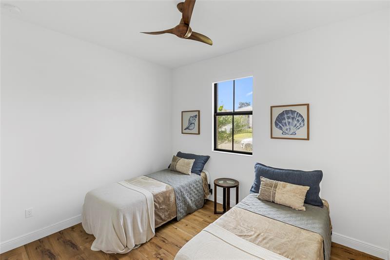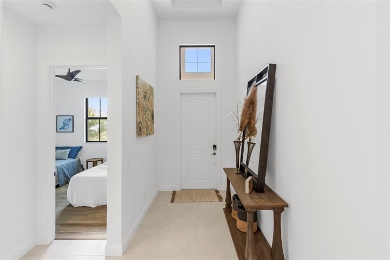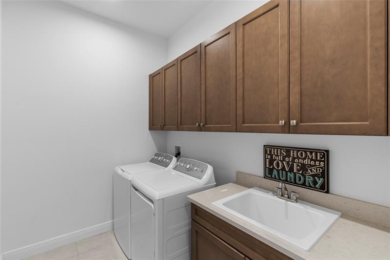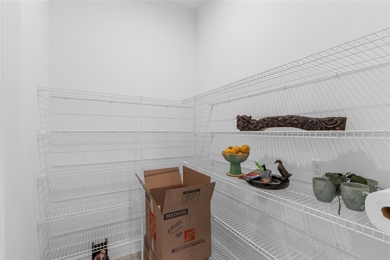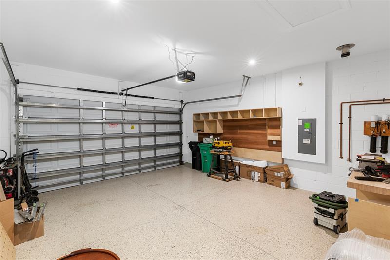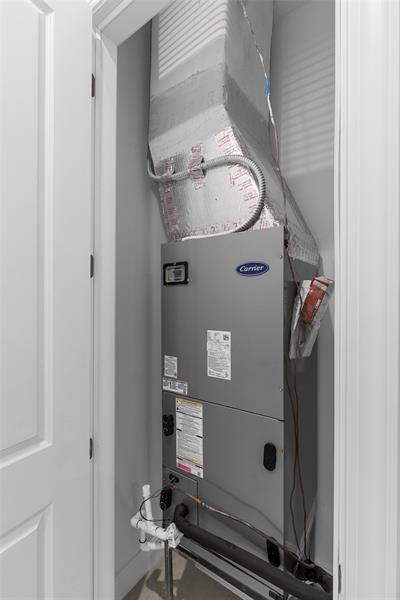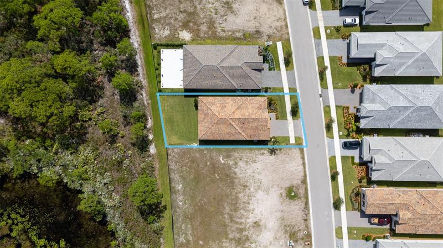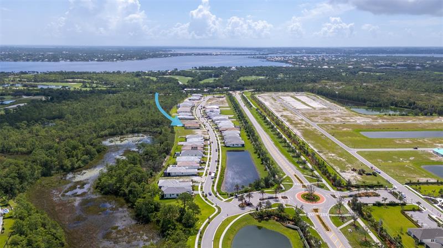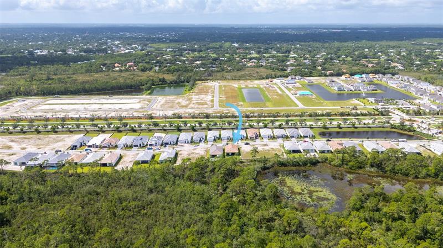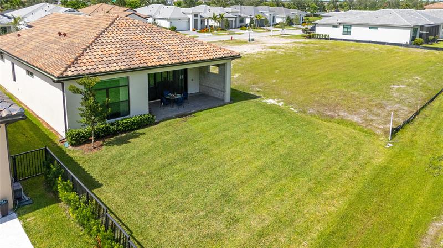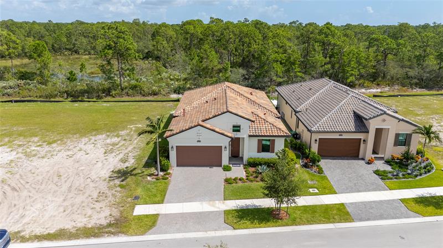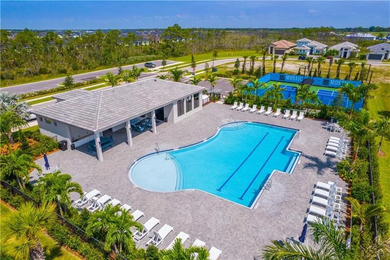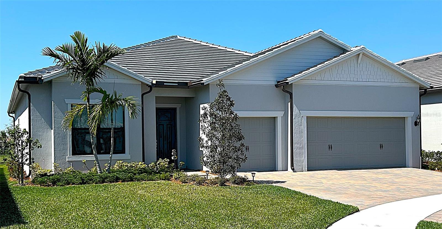PRICED AT ONLY: $599,900
Address: 2793 Ashfield Dr, Port St Lucie, FL 34984
Description
NEW CONSTRUCTION Actual Photos of subject home ready to Move In located in KOLTER HOMES newest community MOSAIC. Private views of the preserve from your patio. Home features 3 bedrooms 2 bath Julia model floor plan. Julia Floor plan is the perfect fit for the chef in the family. There's lots of space to work and store your tools of the trade with substantial countertop area, cabinetry and walk in pantry. No carpet, all bedroom flooring has been upgraded. You can sit out back with a cup of coffee and enjoy a beautiful preserve view. Owner's Suite highlights include a tray ceiling, spacious walk in closet and separate vanities in the Owner's Bath. 2 car garage with Tesla charger. Newly installed remote controlled automatic shades in great room and both bedrooms.
Property Location and Similar Properties
Payment Calculator
- Principal & Interest -
- Property Tax $
- Home Insurance $
- HOA Fees $
- Monthly -
For a Fast & FREE Mortgage Pre-Approval Apply Now
Apply Now
 Apply Now
Apply Now- MLS#: F10515120 ( Single Family )
- Street Address: 2793 Ashfield Dr
- Viewed: 8
- Price: $599,900
- Price sqft: $0
- Waterfront: No
- Year Built: 2023
- Bldg sqft: 0
- Bedrooms: 3
- Full Baths: 2
- Garage / Parking Spaces: 2
- Days On Market: 118
- Additional Information
- County: SAINT LUCIE
- City: Port St Lucie
- Zipcode: 34984
- Subdivision: Veranda Estates Phase 1
- Building: Veranda Estates Phase 1
- Elementary School: Morningside (St. Lucie)
- Middle School: Southport
- High School: Port St. Lucie
- Provided by: Richards Realty
- Contact: Richard Jean
- (954) 242-8858

- DMCA Notice
Features
Bedrooms / Bathrooms
- Rooms Description: Family Room
Building and Construction
- Builder Name: Kolter Homes
- Construction Type: Cbs Construction
- Design Description: One Story
- Exterior Features: Other
- Floor Description: Laminate, Tile Floors
- Front Exposure: South
- Roof Description: Concrete Roof, Flat Tile Roof
- Year Built Description: New Construction
Property Information
- Typeof Property: Single
Land Information
- Lot Description: Less Than 1/4 Acre Lot
- Lot Sq Footage: 6814
- Lotor Track Num: 045
- Subdivision Information: Community Pool, Pickleball, Sidewalks
- Subdivision Name: VERANDA ESTATES PHASE 1
School Information
- Elementary School: Morningside (St. Lucie)
- High School: Port St. Lucie
- Middle School: Southport
Garage and Parking
- Garage Description: Attached
- Parking Description: Driveway
Eco-Communities
- Storm Protection Impact Glass: Complete
- Water Description: Municipal Water
Utilities
- Cooling Description: Central Cooling
- Heating Description: Central Heat
- Pet Restrictions: No Aggressive Breeds
- Sewer Description: Municipal Sewer
- Windows Treatment: Impact Glass
Finance and Tax Information
- Assoc Fee Paid Per: Monthly
- Home Owners Association Fee: 245
- Tax Year: 2023
Other Features
- Board Identifier: BeachesMLS
- Country: United States
- Development Name: Mosaic
- Equipment Appliances: Automatic Garage Door Opener, Dishwasher, Disposal, Microwave, Smoke Detector, Wall Oven
- Furnished Info List: Unfurnished
- Geographic Area: St Lucie County 7710; 7720; 7730; 7740; 7750
- Housing For Older Persons: No HOPA
- Interior Features: Pantry, Walk-In Closets
- Legal Description: VERANDA ESTATES PHASE 1 (PB 107-30) LOT 045
- Model Name: Julia
- Open House Upcoming: Public: Sun Sep 7, 12:00PM-2:00PM
- Parcel Number Mlx: 4435
- Parcel Number: 443580100600005
- Possession Information: Funding
- Restrictions: Other Restrictions
- Style: No Pool/No Water
- Typeof Association: Homeowners
- View: Preserve
- Zoning Information: Planne
Nearby Subdivisions
Similar Properties
Contact Info
- The Real Estate Professional You Deserve
- Mobile: 904.248.9848
- phoenixwade@gmail.com
