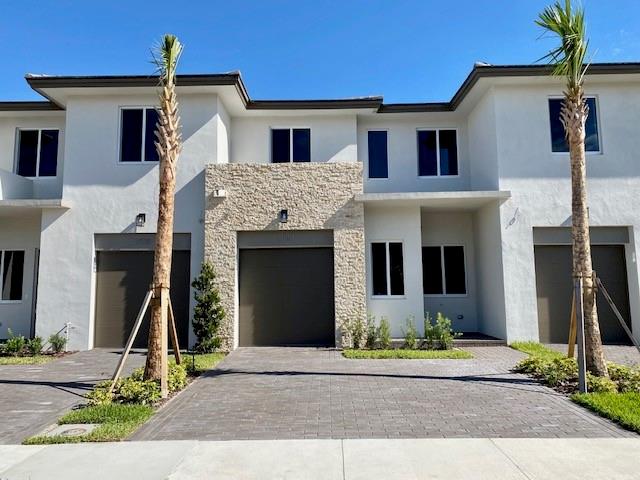PRICED AT ONLY: $3,200
Address: 6167 Whalton St, West Palm Beach, FL 33411
Description
Discover Your Dream Home in Sail Harbour!, 3 bedroom + den, 2.5 bath townhome in the highly sought after Renaissance community. Offering beautifully remodeled kitchen and baths designed for your ultimate enjoyment. Brand new stainless steel appliances in the gourmet kitchen, full sized washer and dryer. Every window and sliding door is fitted with stylish shades, plus the added peace of mind of accordion style hurricane shutters for easy, quick protection. The gated Sail Harbour community provides an exceptional lifestyle. Dive into the large swimming pool (with dedicated areas for adults and children!), stay active at the on site gym, or challenge friends to a game on the racquetball courts. With a one car garage completing the package, this townhome truly has it all.
Property Location and Similar Properties
Payment Calculator
- Principal & Interest -
- Property Tax $
- Home Insurance $
- HOA Fees $
- Monthly -
For a Fast & FREE Mortgage Pre-Approval Apply Now
Apply Now
 Apply Now
Apply Now- MLS#: F10517252 ( Residential Rental )
- Street Address: 6167 Whalton St
- Viewed: 1
- Price: $3,200
- Price sqft: $0
- Waterfront: No
- Year Built: 2003
- Bldg sqft: 0
- Bedrooms: 3
- Full Baths: 2
- 1/2 Baths: 1
- Garage / Parking Spaces: 1
- Days On Market: 34
- Additional Information
- County: PALM BEACH
- City: West Palm Beach
- Zipcode: 33411
- Subdivision: Renaissance 02 Sec 04
- Building: Renaissance 02 Sec 04
- Provided by: United Realty Group Inc
- Contact: Guillermo Roldan
- (954) 450-2000

- DMCA Notice
Features
Bedrooms / Bathrooms
- Dining Description: Breakfast Area, Eat-In Kitchen, Formal Dining
- Rooms Description: Den/Library/Office
Building and Construction
- Construction Type: Cbs Construction
- Exterior Features: Open Porch, Patio, Screened Balcony, Storm/Security Shutters
- Floor Description: Ceramic Floor, Laminate
- Front Exposure: East
- Num Stories: 2.0000
- Pool Dimensions: 20x40
- Roof Description: Curved/S-Tile Roof
- Year Built Description: Resale
Property Information
- Typeof Property: Townhouse
Land Information
- Lot Description: Less Than 1/4 Acre Lot
- Lot Sq Footage: 3520
- Subdivision Name: Renaissance 02 Sec 04
Garage and Parking
- Garage Description: Attached
- Parking Description: 2 Spaces, Guest Parking
- Parking Restrictions: No Rv/Boats, No Trucks/Trailers
Eco-Communities
- Pool/Spa Description: Auto Pool Clean, Below Ground Pool, Community Pool
- Storm Protection Panel Shutters: Complete
- Storm Protection: Curr Owner Wind Mitig Cert Avail
- Water Access: None
- Water Description: Municipal Water
Utilities
- Cooling Description: Ceiling Fans, Central Cooling, Electric Cooling
- Heating Description: Central Heat, Electric Heat
- Sewer Description: Sewer
- Windows Treatment: Blinds/Shades, Verticals
Amenities
- Amenities: Card/Electric Gate, Child Play Area, Clubhouse, Community Pool, Fitness Center, Guard At Gate, Maintained Community, Management On Site
Finance and Tax Information
- Application Fee: 200
- Security Information: Complex Fenced, Guard At Gate
Rental Information
- Minimum Lease Period: 365
- Rent Period: Month
- Rental Deposit Includes: First Month's Rent, Last Month's Rent, Security Deposit
- Rental Payment Includes: Association Fee, Pool Maintenance, Yard Maintenance
Other Features
- Approval Information: 3-4 Weeks Approval, Tenant Pays Screening/Appl Fees, Tenant Screening
- Board Identifier: BeachesMLS
- Country: United States
- Equipment Appliances: Automatic Garage Door Opener, Dishwasher, Disposal, Dryer, Electric Range, Electric Water Heater, Microwave, Refrigerator, Smoke Detector, Washer
- Furnished Info List: Unfurnished
- Geographic Area: Palm Beach 5520; 5530; 5570; 5580
- Housing For Older Persons: No HOPA
- Interior Features: First Floor Entry, Closet Cabinetry, Split Bedroom, Volume Ceilings, Certified Watt-Wise
- Legal Description: RENAISSANCE SECTION 4 PL 2 LT 268
- Miscellaneous: Automatic Garage Door Opener, Electric Water Heater, Lawn/Pool Maintenance, Recreation Facilities, Tennis
- Parcel Number Mlx: 2680
- Parcel Number: 74424315110002680
- Postal Code + 4: 6497
- Section: 15
- Style: Residential-Annual
- View: Garden View
- Zoning Information: RPD
Nearby Subdivisions
Andros Isle
Andros Isle Par A
Andros Isle Par B
Andros Isle Par C
Andros Isle Par F
Andros Isle Repl Par B
Baywinds
Baywinds Pod H
Baywinds Rpd 3
Baywinds/ Bridgeport
Breakers West
Breakers West 6
Cove At Briar Bay Condo
Golden Lakes
Golden Lakes Village
Golden Lakes Village Condo
Golden Lakes Village Condo 1 T
Golden Lakes Village Condo 12-
Golden Lakes Village Condo G
Golden Lakes Village Condo H
Golden Lakes Village Condo M
Golden Lakes Village Condo N
Golden Lakes Village Condo S
Links At Emerald Dunes Condo
Links At Emerald Dunes Condomi
Oakton Preserve
Oakton Preserve Repl
Renaissance 02 Sec 04
Renaissance Sec 4 1
Renaissance Sec 4 2
Riverwalk
Riverwalk 2
Riverwalk 4
Riverwalk 6
Riverwalk Of The Palm Beaches
Riverwalk Pl 10
Riverwalk Pl 12
Riverwalk Pl 6
Sail Harbour
Somerset
Ventura Greens At Emerald Dune
Similar Properties
Contact Info
- The Real Estate Professional You Deserve
- Mobile: 904.248.9848
- phoenixwade@gmail.com














































