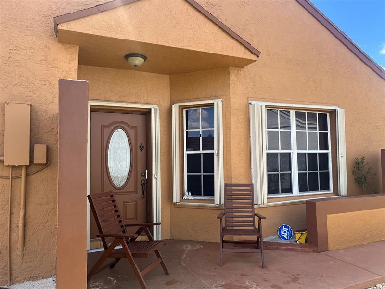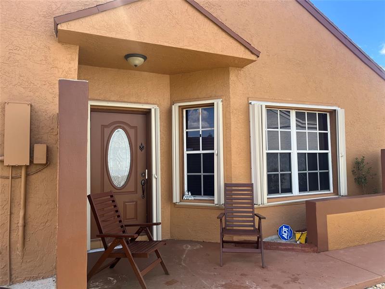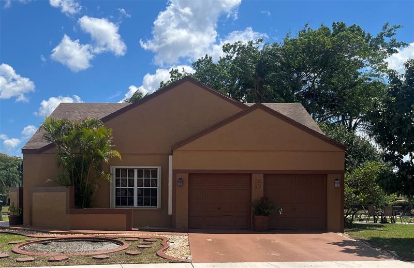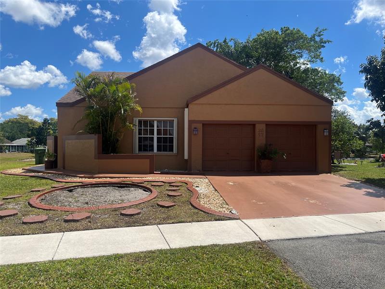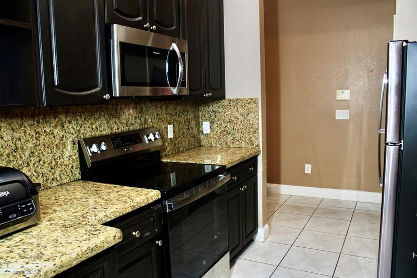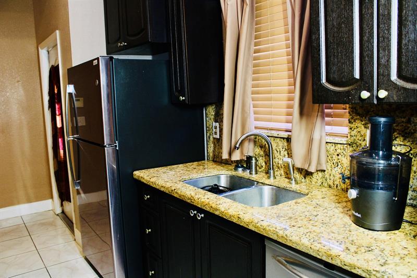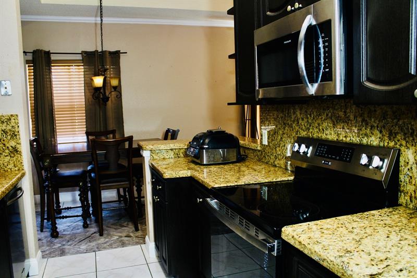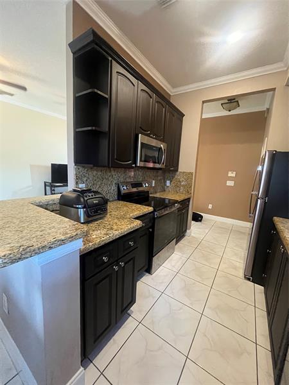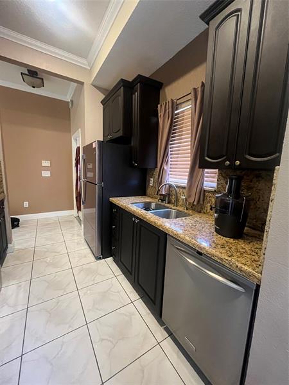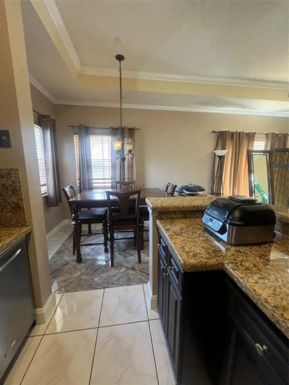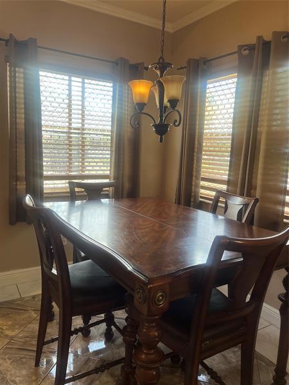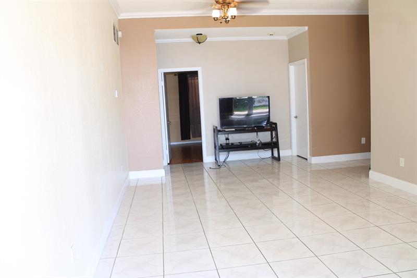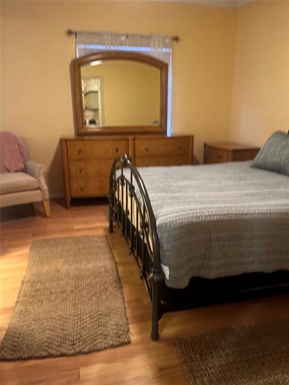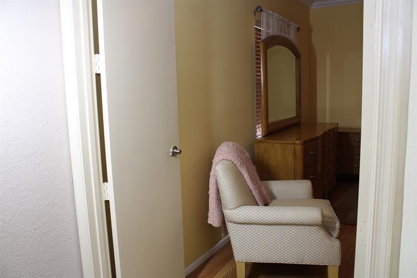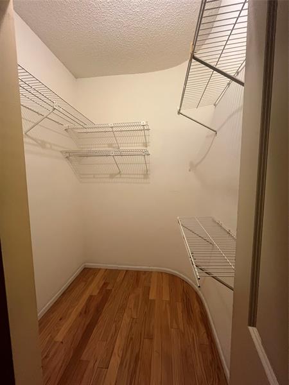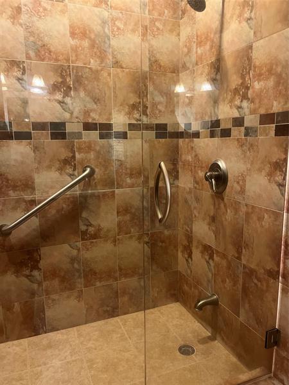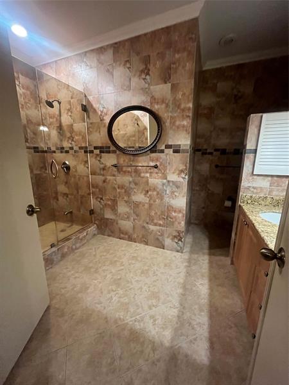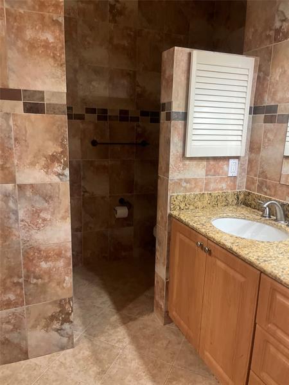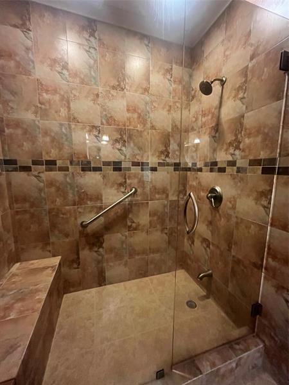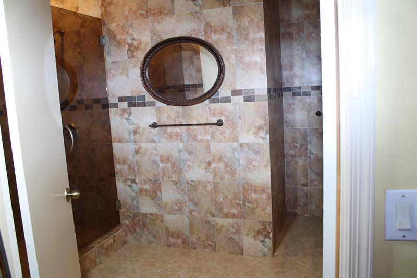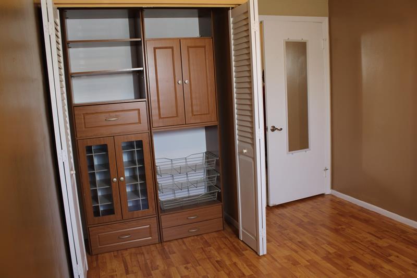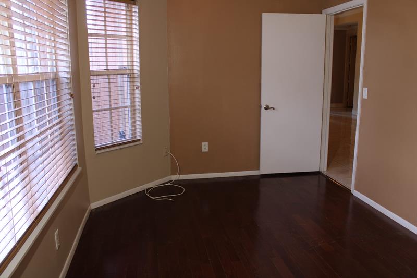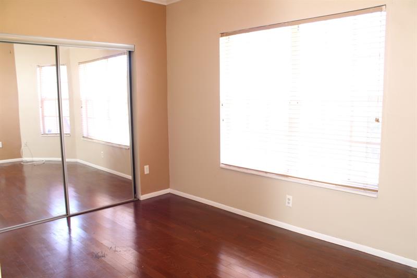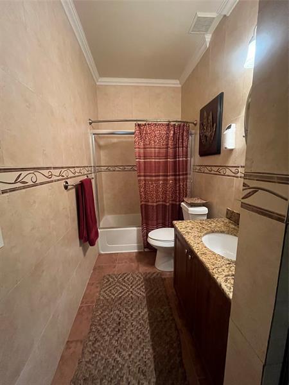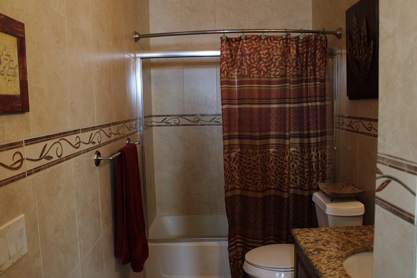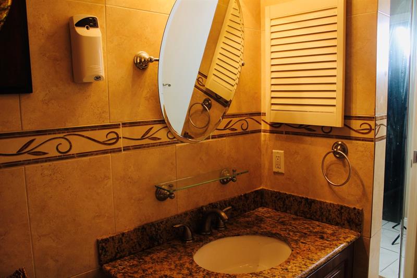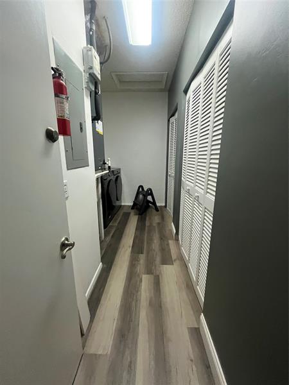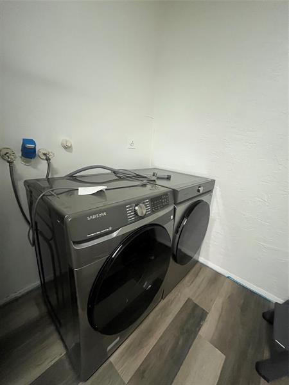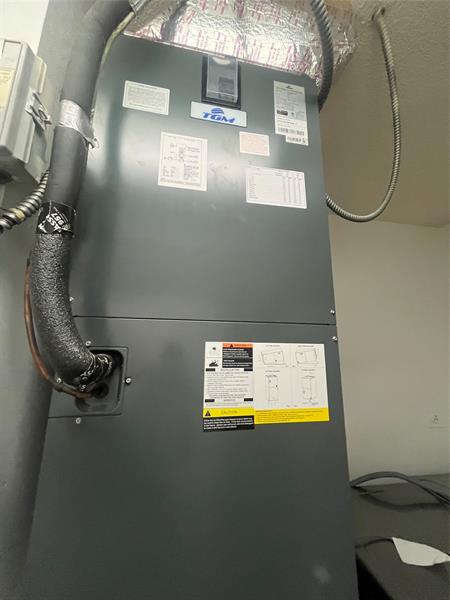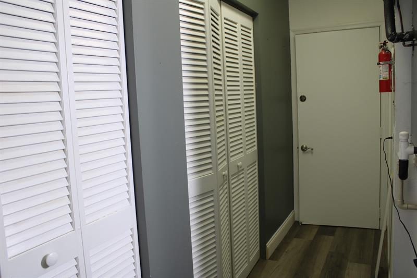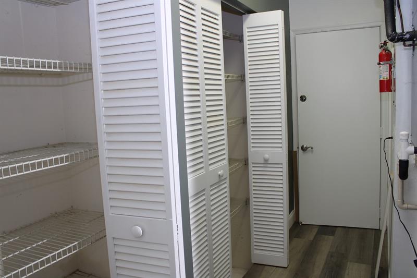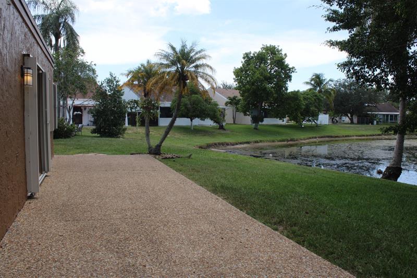PRICED AT ONLY: $525,000
Address: 8620 12 Street, Pembroke Pines, FL 33025
Description
This 3 bedroom/2 bath home embodies the perfect blend of coziness, style, and modern living. The home features an open floor plan perfect for entertaining. The updated kitchen features brand new stainless steel appliances, including a refrigerator, oven, and microwave, making it as functional as it is stylish. The home is equipped with a brand new air conditioning unit and hot water heater, ensuring comfort and energy efficiency. Both the master and guest bathrooms have been exquisitely remodeled, featuring modern finishes that elevate the home's overall luxury. Spacious bonus room that can be used as an additional bedroom. For added peace of mind, the home is equipped with hurricane accordion shutters, providing reliable storm protection. Seller will contribute to Closing Costs.
Property Location and Similar Properties
Payment Calculator
- Principal & Interest -
- Property Tax $
- Home Insurance $
- HOA Fees $
- Monthly -
For a Fast & FREE Mortgage Pre-Approval Apply Now
Apply Now
 Apply Now
Apply Now- MLS#: F10517624 ( Single Family )
- Street Address: 8620 12 Street
- Viewed: 10
- Price: $525,000
- Price sqft: $0
- Waterfront: Yes
- Wateraccess: Yes
- Year Built: 1988
- Bldg sqft: 0
- Bedrooms: 3
- Full Baths: 2
- Garage / Parking Spaces: 1
- Days On Market: 103
- Additional Information
- County: BROWARD
- City: Pembroke Pines
- Zipcode: 33025
- Subdivision: Cinnamon Place
- Building: Cinnamon Place
- Elementary School: Pembroke Pines
- Middle School: Pines
- High School: Mcarthur
- Provided by: Properties International LLC
- Contact: Tamela Starks
- (954) 854-6210

- DMCA Notice
Features
Bedrooms / Bathrooms
- Rooms Description: Family Room, Garage Converted, Utility Room/Laundry
Building and Construction
- Construction Type: Cbs Construction
- Design Description: One Story
- Exterior Features: Patio, Storm/Security Shutters
- Floor Description: Ceramic Floor, Laminate
- Front Exposure: West
- Roof Description: Comp Shingle Roof
- Year Built Description: Resale
Property Information
- Typeof Property: Single
Land Information
- Lot Description: Less Than 1/4 Acre Lot
- Subdivision Information: Community Pool, Community Tennis Courts, Mandatory Hoa, Park, Paved Road
- Subdivision Name: Cinnamon Place
School Information
- Elementary School: Pembroke Pines
- High School: Mcarthur
- Middle School: Pines
Garage and Parking
- Parking Description: Driveway
Eco-Communities
- Water Access: None
- Water Description: Municipal Water
- Waterfront Description: Canal Width 121 Feet Or More
Utilities
- Cooling Description: Ceiling Fans, Central Cooling
- Heating Description: Central Heat
- Pet Restrictions: No Aggressive Breeds
- Sewer Description: Municipal Sewer
Finance and Tax Information
- Assoc Fee Paid Per: Monthly
- Home Owners Association Fee: 125
- Tax Year: 2024
Other Features
- Board Identifier: BeachesMLS
- Country: United States
- Equipment Appliances: Dishwasher, Dryer, Electric Water Heater, Icemaker, Microwave
- Geographic Area: Hollywood Central West (3980;3180)
- Housing For Older Persons: No HOPA
- Interior Features: First Floor Entry
- Legal Description: CINNAMON PLACE II 125-45 B LOT 52 BLK 3
- Parcel Number: 514121160070
- Possession Information: At Closing, Funding
- Restrictions: Ok To Lease
- Special Information: As Is
- Style: WF/No Ocean Access
- Typeof Association: Homeowners
- View: Canal, Garden View
- Views: 10
Nearby Subdivisions
Contact Info
- The Real Estate Professional You Deserve
- Mobile: 904.248.9848
- phoenixwade@gmail.com
