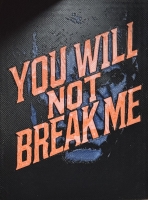PRICED AT ONLY: $3,950,000
Address: 5903 54th Ct, Davie, FL 33314
Description
Experience true luxury in this brand new two story estate, perfectly situated at the end of a cul de sac on a lush acre homesite. Designed by a renowned architect and crafted by Landmark Luxury Homes, no detail was overlooked. Over 7,500 square feet of cutting edge smart home living includes a state of the art sound system, modern finishes, and high end materials that surpass the competition. Enjoy a resort style backyard with a sleek modern pool, expansive covered patio, and custom stone deckingoffering privacy, elegance, and unmatched comfort in every corner.
Property Location and Similar Properties
Payment Calculator
- Principal & Interest -
- Property Tax $
- Home Insurance $
- HOA Fees $
- Monthly -
For a Fast & FREE Mortgage Pre-Approval Apply Now
Apply Now
 Apply Now
Apply Now- MLS#: F10517989 ( Single Family )
- Street Address: 5903 54th Ct
- Viewed: 10
- Price: $3,950,000
- Price sqft: $0
- Waterfront: No
- Wateraccess: Yes
- Year Built: 2025
- Bldg sqft: 0
- Bedrooms: 6
- Full Baths: 6
- 1/2 Baths: 1
- Garage / Parking Spaces: 3
- Days On Market: 81
- Additional Information
- County: BROWARD
- City: Davie
- Zipcode: 33314
- Subdivision: Mc Call Nursery Plat 1
- Building: Mc Call Nursery Plat 1
- Elementary School: Silver Ridge
- Middle School: Driftwood
- Provided by: Joe Caprio & Co. Real Estate
- Contact: Joe Caprio
- (954) 434-1776

- DMCA Notice
Features
Bedrooms / Bathrooms
- Dining Description: Breakfast Area, Dining/Living Room, Formal Dining
- Rooms Description: Den/Library/Office, Family Room, Utility Room/Laundry
Building and Construction
- Construction Type: Cbs Construction, New Construction
- Design Description: Two Story, Mediterranean
- Exterior Features: Barbecue, Built-In Grill, Deck, Exterior Lighting, Fence, High Impact Doors, Open Balcony, Patio
- Floor Description: Marble Floors, Other Floors, Tile Floors, Wood Floors
- Front Exposure: South West
- Pool Dimensions: 45x18
- Roof Description: Curved/S-Tile Roof
- Year Built Description: New Construction
Property Information
- Typeof Property: Single
Land Information
- Lot Description: 3/4 To Less Than 1 Acre Lot, Corner Lot
- Lot Sq Footage: 35381
- Subdivision Information: Gate Guarded, Paved Road, Street Lights
- Subdivision Name: MC CALL NURSERY PLAT 1
- Subdivision Number: 16
School Information
- Elementary School: Silver Ridge
- Middle School: Driftwood
Garage and Parking
- Garage Description: Attached
- Parking Description: Driveway, Pavers, Street Parking
Eco-Communities
- Pool/Spa Description: Below Ground Pool, Heated, Pool Bath
- Water Description: Municipal Water
- Waterfront Description: Lake Access
Utilities
- Cooling Description: Ceiling Fans, Central Cooling
- Heating Description: Central Heat
- Pet Restrictions: No Restrictions
- Sewer Description: Municipal Sewer
- Sprinkler Description: Auto Sprinkler
- Windows Treatment: High Impact Windows, Impact Glass
Finance and Tax Information
- Assoc Fee Paid Per: Quarterly
- Home Owners Association Fee: 250
- Tax Year: 2023
Other Features
- Board Identifier: BeachesMLS
- Country: United States
- Development Name: HAMMER HERITAGE
- Equipment Appliances: Automatic Garage Door Opener, Dishwasher, Disposal, Dryer, Elevator, Fire Alarm, Gas Range, Gas Water Heater, Icemaker, Microwave, Refrigerator, Smoke Detector, Wall Oven, Washer
- Geographic Area: Hollywood North West (3200;3290)
- Housing For Older Persons: No HOPA
- Interior Features: First Floor Entry, Closet Cabinetry, Kitchen Island, Elevator, Volume Ceilings, Walk-In Closets, Wet Bar
- Legal Description: MC CALL NURSERY PLAT 1 159-4 B LOT 8
- Municipal Code: 16
- Parcel Number Mlx: 0080
- Parcel Number: 504135160080
- Possession Information: Funding
- Postal Code + 4: 6120
- Restrictions: Other Restrictions
- Section: 35
- Style: Pool Only
- Typeof Association: Homeowners
- View: Garden View, Pool Area View
- Views: 10
- Zoning Information: A-1
Nearby Subdivisions
Contact Info
- The Real Estate Professional You Deserve
- Mobile: 904.248.9848
- phoenixwade@gmail.com







































































