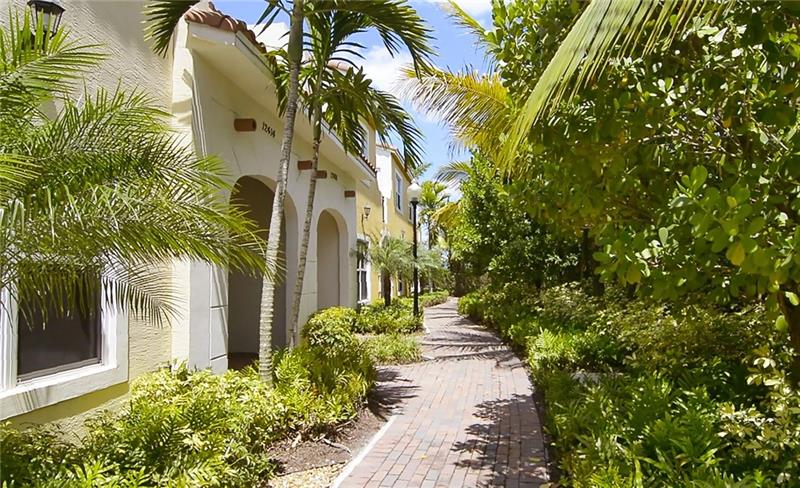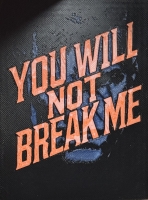PRICED AT ONLY: $3,400
Address: 12414 17 Ct , Pembroke Pines, FL 33028
Description
Great Townhome located in Centra Falls East. Freshly painted and nice upgrades. Tile floors in main floor and harwood floors in bedrooms. Full size washer and dryer. Open floor plan with wood kitchen cabinets, granite tops and stainless steel appliances. *** Impact window ***
Property Location and Similar Properties
Payment Calculator
- Principal & Interest -
- Property Tax $
- Home Insurance $
- HOA Fees $
- Monthly -
For a Fast & FREE Mortgage Pre-Approval Apply Now
Apply Now
 Apply Now
Apply Now- MLS#: F10518781 ( Residential Rental )
- Street Address: 12414 17 Ct
- Viewed: 6
- Price: $3,400
- Price sqft: $0
- Waterfront: No
- Year Built: 2017
- Bldg sqft: 0
- Bedrooms: 3
- Full Baths: 2
- 1/2 Baths: 1
- Garage / Parking Spaces: 2
- Days On Market: 76
- Additional Information
- County: BROWARD
- City: Pembroke Pines
- Zipcode: 33028
- Subdivision: Centra Falls
- Building: Centra Falls
- Elementary School: Lakeside
- Middle School: Walter C. Young
- High School: Charles W. Flanagan
- Provided by: Keller Williams Legacy
- Contact: Maria Corina Martinez
- (954) 358-6000

- DMCA Notice
Features
Bedrooms / Bathrooms
- Dining Description: Family/Dining Combination
- Rooms Description: Utility Room/Laundry
Building and Construction
- Floor Description: Wood Floors
- Front Exposure: South
- Num Stories: 2.0000
- Pool Dimensions: 15x30
- Year Built Description: Under Construction
Property Information
- Typeof Property: Townhouse
Land Information
- Subdivision Name: CENTRA FALLS
School Information
- Elementary School: Lakeside
- High School: Charles W. Flanagan
- Middle School: Walter C. Young
Garage and Parking
- Garage Description: Attached
- Parking Description: 2 Spaces
- Parking Restrictions: No Trucks/Trailers
Eco-Communities
- Pool/Spa Description: Community Pool
- Storm Protection Impact Glass: Complete
- Water Access: Other
Utilities
- Heating Description: Central Heat, Electric Heat
- Sewer Description: Sewer
- Windows Treatment: Blinds/Shades
Amenities
- Amenities: Card/Electric Gate, Community Pool
Finance and Tax Information
- Application Fee: 150
- Security Information: Key/Card Entry Parking, Walled
Rental Information
- Minimum Lease Period: 365
- Rent Period: Month
- Rental Deposit Includes: First Month's Rent, Last Month's Rent, Security Deposit
- Rental Payment Includes: Association Fee
Other Features
- Approval Information: 3-4 Weeks Approval, Application Fee Required, Credit Report Required
- Board Identifier: BeachesMLS
- Country: United States
- Development Name: CENTRA FALLS
- Equipment Appliances: Automatic Garage Door Opener, Dishwasher, Disposal, Dryer, Electric Range, Electric Water Heater, Microwave, Refrigerator, Washer
- Furnished Info List: Unfurnished
- Geographic Area: Hollywood Central West (3980;3180)
- Housing For Older Persons: No HOPA
- Interior Features: First Floor Entry, Walk-In Closets
- Legal Description: PEMBROKE FALLS-PHASE 1 159-12 B PORTION OF TRACT A DESC AS COMM SE COR OF SAID PLAT, N 452.12, W 41.74, N 31.83, W 75.50 TO POB W 25, N 69, E
- Miscellaneous: As-Is, Automatic Garage Door Opener, Electric Water Heater
- Model Name: FLAMINGO
- Parcel Number: 514011060180
- Restrictions: Children Ok
- Style: Residential-Annual
- Typeof Contingencies: 3rd Party Approval
- View: Garden View
Nearby Subdivisions
Similar Properties
Contact Info
- The Real Estate Professional You Deserve
- Mobile: 904.248.9848
- phoenixwade@gmail.com

















































