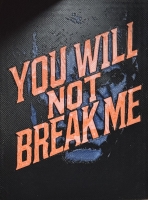PRICED AT ONLY: $1,100,000
Address: 7264 19th Ct, Hollywood, FL 33024
Description
Youll feel like youre living in Jamaica or Costa Rica with your very private and secluded lagoon style heated swimming pool with large jacuzzi hot tub, rock waterfalls, island, fountains, underwater bar seats, and more. The well manicured yard has multiple areas to lounge under the many coconut palm trees, on a very quiet and peaceful lake.
The house has 5 bedrooms, 3.5 bathrooms, and a 3 car garage, with a driveway for 3 additional vehicles.
The HOA provides a secure gated community with 24/7 guards, Comcast cable TV, Xfinity Wi Fi internet, ADT alarm panel, lawn maintenance and nightly sprinklers. As well as, the multimillion dollar clubhouse has a state of the art fitness center, yoga studio, resort style swimming pool, tennis courts and playground, all for only $345/monthly.
Property Location and Similar Properties
Payment Calculator
- Principal & Interest -
- Property Tax $
- Home Insurance $
- HOA Fees $
- Monthly -
For a Fast & FREE Mortgage Pre-Approval Apply Now
Apply Now
 Apply Now
Apply Now- MLS#: F10518878 ( Single Family )
- Street Address: 7264 19th Ct
- Viewed: 7
- Price: $1,100,000
- Price sqft: $0
- Waterfront: Yes
- Wateraccess: Yes
- Year Built: 2002
- Bldg sqft: 0
- Bedrooms: 5
- Full Baths: 3
- 1/2 Baths: 1
- Garage / Parking Spaces: 3
- Days On Market: 76
- Additional Information
- County: BROWARD
- City: Hollywood
- Zipcode: 33024
- Subdivision: Walnut Creek
- Building: Walnut Creek
- Provided by: Savvy Avenue, LLC
- Contact: Moe Mossa
- (888) 490-1268

- DMCA Notice
Features
Bedrooms / Bathrooms
- Rooms Description: Attic, Loft, Maid/In-Law Quarters, Utility Room/Laundry
Building and Construction
- Construction Type: Concrete Block Construction, Cbs Construction, Frame Construction
- Design Description: One Story, Substantially Remodeled
- Exterior Features: Exterior Lighting, Fence, Fruit Trees, Open Balcony, Patio, Privacy Wall
- Floor Description: Laminate, Tile Floors, Wood Floors
- Front Exposure: North
- Pool Dimensions: 30x20
- Roof Description: Barrel Roof
- Year Built Description: Resale
Property Information
- Typeof Property: Single
Land Information
- Lot Description: Less Than 1/4 Acre Lot, Regular Lot
- Lot Sq Footage: 7502
- Subdivision Information: Clubhouse, Community Pool, Community Tennis Courts, Fitness Center, Internet Included, Management On Site, Playground, Sidewalks, Spa/Hot Tub, Street Lights
- Subdivision Name: Walnut Creek
Garage and Parking
- Parking Description: Driveway
Eco-Communities
- Pool/Spa Description: Automatic Chlorination, Below Ground Pool, Heated, Hot Tub, Private Pool, Salt Chlorination
- Water Access: Other
- Water Description: Municipal Water
- Waterfront Description: Lake Access, Lake Front
- Waterfront Frontage: 20
Utilities
- Cooling Description: Ceiling Fans, Central Cooling
- Heating Description: Central Heat, Electric Heat
- Sewer Description: Municipal Sewer
Finance and Tax Information
- Assoc Fee Paid Per: Monthly
- Home Owners Association Fee: 345
- Tax Year: 2024
Other Features
- Board Identifier: BeachesMLS
- Country: United States
- Equipment Appliances: Automatic Garage Door Opener, Dishwasher, Disposal, Dryer, Electric Range, Icemaker, Microwave, Refrigerator, Self Cleaning Oven, Smoke Detector, Washer
- Geographic Area: Hollywood Central (3070-3100)
- Housing For Older Persons: No HOPA
- Interior Features: First Floor Entry, Bar, Custom Mirrors, Foyer Entry, Other Interior Features, Volume Ceilings, Walk-In Closets
- Legal Description: WALNUT CREEK REPLAT NO 1 168-18B LOT 88
- Parcel Number Mlx: 0880
- Parcel Number: 514110180880
- Possession Information: At Closing
- Postal Code + 4: 1012
- Restrictions: Assoc Approval Required
- Section: 10
- Style: WF/Pool/No Ocean Access
- Typeof Association: Homeowners
- View: Lake, Pool Area View
- Zoning Information: PUD
Nearby Subdivisions
A J Bendles
Boulevard Heights Sec 1 4
Boulevard Heights Sec 12
Boulevard Heights Sec 14
Boulevard Heights Sec 3
Boulevard Heights Sec 3 4
Boulevard Heights Sec 4 4
Boulevard Heights Sec 6 4
Boulevard Heights Sec 7 5
Boulevard Heights Sec Six
Driftwood Acres 13 41-26
Driftwood Acres 20 42-18
Driftwood Acres 5 39-40 B
Driftwood Acres 7 39-34 B
Driftwood Acres No 15
Driftwood Acres No 16 50-
Driftwood Acres No 20
Driftwood Acres No 5
Driftwood Acres No 6
Driftwood Acres No 9
Driftwood Estates 12
Driftwood Estates 3 46-9
Driftwood Estates No 1
Driftwood Plaza 3 53-13 B
Driftwood Plaza 49-26 B
Federal Park 53-45 B
Fleetwood Manor 1st Add
Fleetwood Manor Second Add
Heritage Lake Estates Sec 1
Hollywood Beach Heights
Hollywood Beach Heights Sec
Leslie Homes 37-43 B
Linwood Gardens 2 5137 B
Linwood Gardens No 2
Not Applicable
Palm Lane Villa 3 41-3 B
Palm Lane Villa 4 45-21 B
Walnut Creek
Walnut Creek Rep 1 168-18
Contact Info
- The Real Estate Professional You Deserve
- Mobile: 904.248.9848
- phoenixwade@gmail.com

































