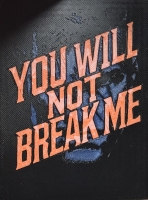PRICED AT ONLY: $670,000
Address: 1105 Banyan Dr, Hollywood, FL 33021
Description
**Tenant occupied until December 4, 2026** Stylish corner townhome that offers comfort and functionality at Parkview at Hillcrest. Highlights include an oversized yard, modern finishes, and impact windows. Built in 2018. The upgraded kitchen features granite countertops, stainless steel appliances, and elegant cabinetry. Additional highlights include custom light fixtures, a designer walk in closet in the master suite, and a garage with an epoxy coated floor and overhead storage. Conveniently located near I 95 and the Turnpike, youre just minutes from Memorial Hospital, Fort Lauderdale Airport, top schools, dining, and shopping. Enjoy amenities such as a jogging path, clubhouse, fitness center, and a childrens play area. Your dream home awaits!
Property Location and Similar Properties
Payment Calculator
- Principal & Interest -
- Property Tax $
- Home Insurance $
- HOA Fees $
- Monthly -
For a Fast & FREE Mortgage Pre-Approval Apply Now
Apply Now
 Apply Now
Apply Now- MLS#: F10519515 ( Condo/Co-Op/Villa/Townhouse )
- Street Address: 1105 Banyan Dr
- Viewed: 29
- Price: $670,000
- Price sqft: $0
- Waterfront: No
- Year Built: 2018
- Bldg sqft: 0
- Bedrooms: 3
- Full Baths: 2
- 1/2 Baths: 1
- Garage / Parking Spaces: 2
- Days On Market: 119
- Additional Information
- County: BROWARD
- City: Hollywood
- Zipcode: 33021
- Subdivision: Parkview At Hillcrest
- Building: Parkview At Hillcrest
- Elementary School: Orange Brook
- Middle School: McNicol
- High School: Hallandale High
- Provided by: Highlight Realty Corp/LW
- Contact: Lei Yu
- (561) 641-6787

- DMCA Notice
Features
Bedrooms / Bathrooms
- Dining Description: Eat-In Kitchen, Family/Dining Combination, Formal Dining
Building and Construction
- Construction Type: Concrete Block Construction
- Exterior Features: Fence, High Impact Doors, Open Porch
- Floor Description: Carpeted Floors, Other Floors, Tile Floors
- Front Exposure: West
- Main Living Area: Entry Level
- Year Built Description: Resale
Property Information
- Typeof Property: Townhouse
Land Information
- Subdivision Name: Parkview at Hillcrest
- Subdivision Number: 17
School Information
- Elementary School: Orange Brook
- High School: Hallandale High
- Middle School: McNicol
Garage and Parking
- Garage Description: Attached
- Parking Description: 2 Or More Spaces, Guest Parking
Eco-Communities
- Water Access: None
Utilities
- Cooling Description: Central Cooling
- Heating Description: Central Heat
- Windows Treatment: Blinds/Shades, High Impact Windows, Impact Glass
Amenities
- Amenities: Bbq/Picnic Area, Bike/Jog Path, Child Play Area, Clubhouse-Clubroom, Fitness Center, Other Amenities, Pool, Tennis
Finance and Tax Information
- Application Fee: 100
- Assoc Fee Paid Per: Monthly
- Home Owners Association Fee: 342
- Security Information: Complex Fenced, Other Security
- Tax Year: 2024
Rental Information
- Minimum Number Of Daysfor Lease: 270
Other Features
- Approval Information: Association Approval Required
- Board Identifier: BeachesMLS
- Complex Name: Parkview at Hillcrest
- Country: United States
- Equipment Appliances: Automatic Garage Door Opener, Dishwasher, Disposal, Dryer, Microwave, Other Equipment/Appliances, Refrigerator, Washer
- Furnished Info List: Furniture For Sale
- Geographic Area: Hollywood Central (3070-3100)
- Housing For Older Persons: No HOPA
- Interior Features: First Floor Entry, Built-Ins, Other Interior Features, Pantry
- Legal Description: HILLCREST COUNTRY CLUB NORTH 183-16 B LOT 43 AKA: PARKVIEW AT HILLCREST
- Parcel Number Mlx: 0430
- Parcel Number: 514219170430
- Possession Information: Before Closing
- Postal Code + 4: 2135
- Restrictions: Ok To Lease, Other Restrictions
- Section: 19
- Special Information: As Is
- Style: Townhouse Fee Simple
- Typeof Governing Bodies: Homeowner Association
- Typeof Association: Condo
- Views: 29
Nearby Subdivisions
Emerald Oaks 2 Condo
Family Twnhs Of The Lakes
Hillcrest Country Club So
Hollywood Beach Gardens 1
Hollywood Country Estates
Hollywood Gardens
Parkview At Hillcrest
Sheridan Lakes Condo Houses No
Siena
The Twnhs Of Emerald Hill
Townhouses Of Emerald Hil
Villa Residences Of Emerald
Villas Of Sheridan
Villas Of Sheridan Condo
Wooded Hills Estates
Similar Properties
Contact Info
- The Real Estate Professional You Deserve
- Mobile: 904.248.9848
- phoenixwade@gmail.com




























































