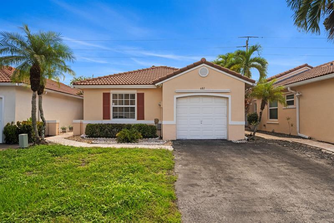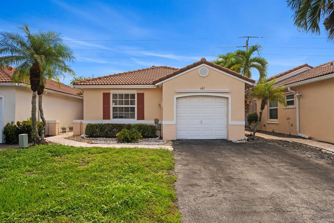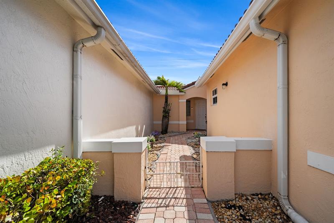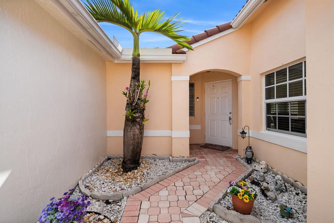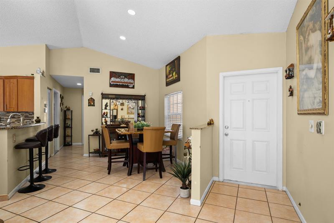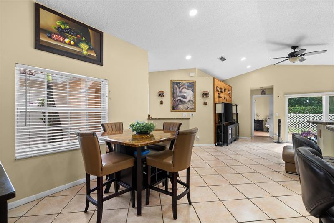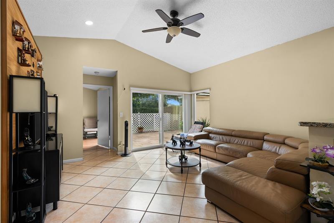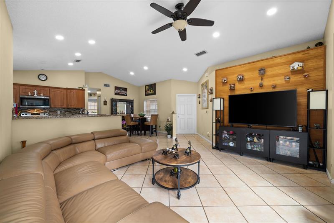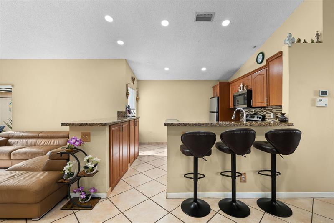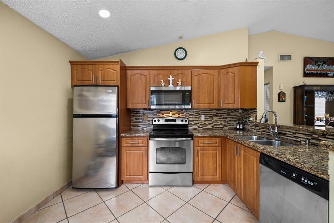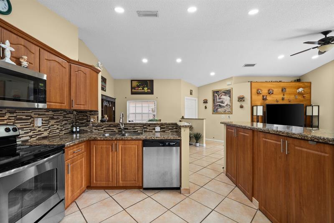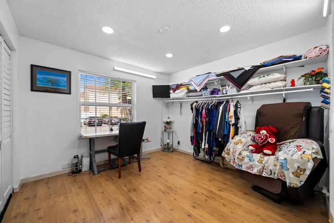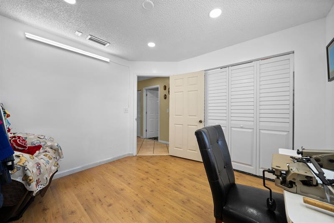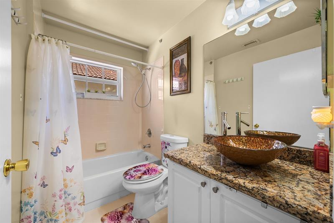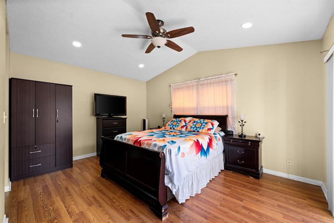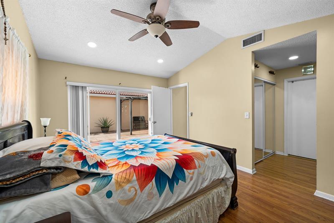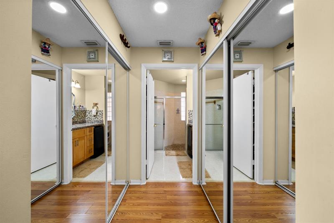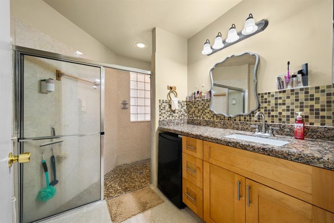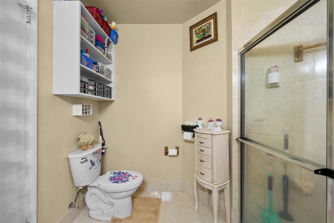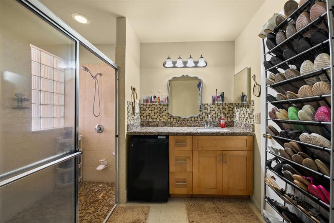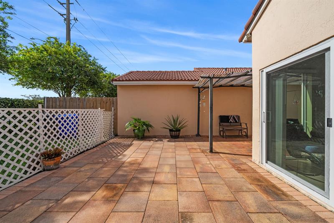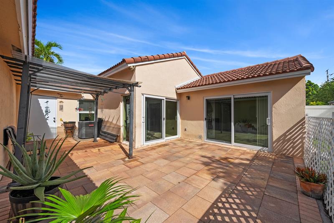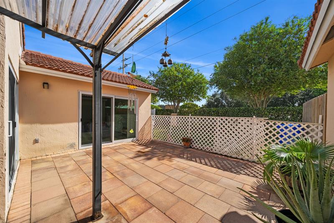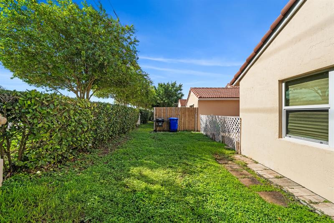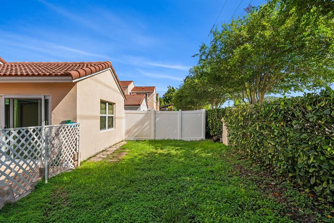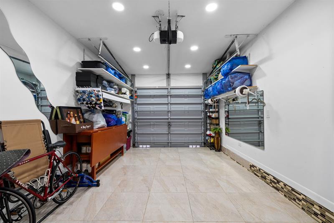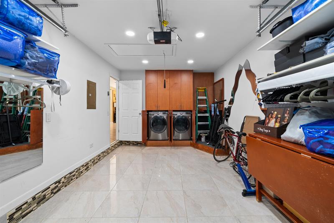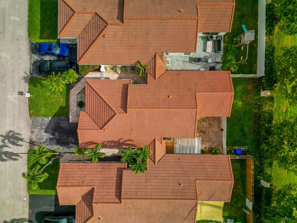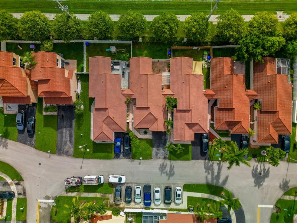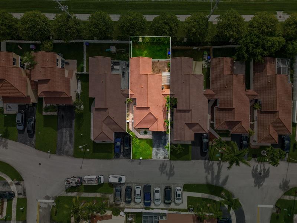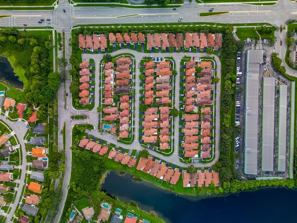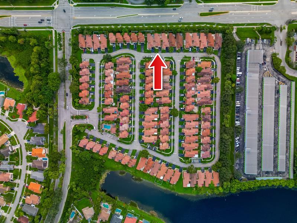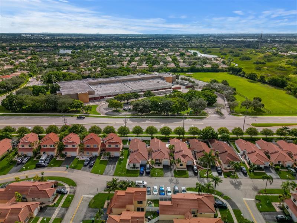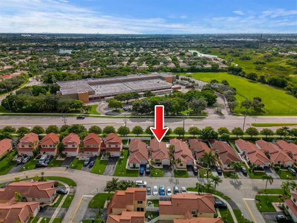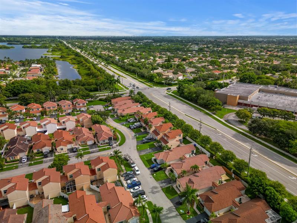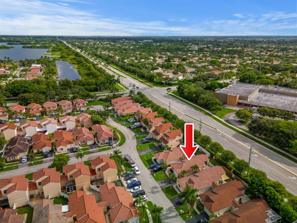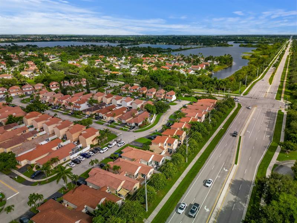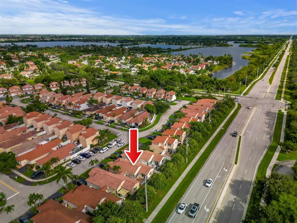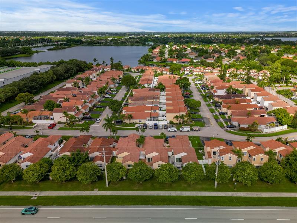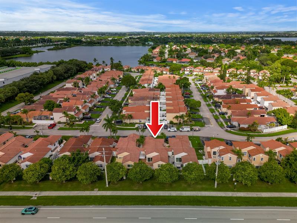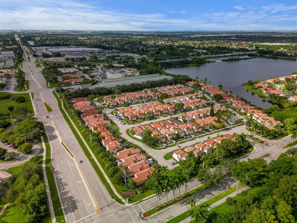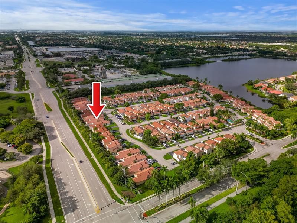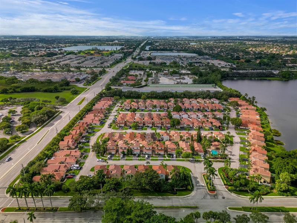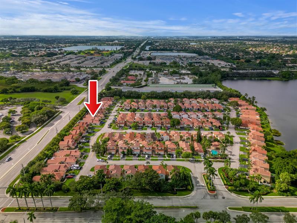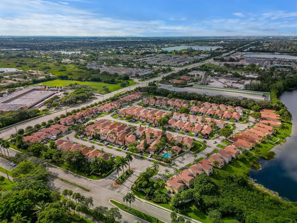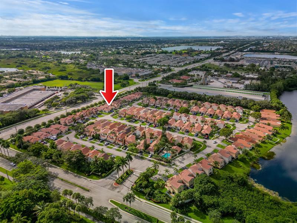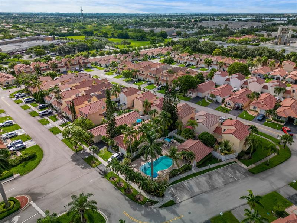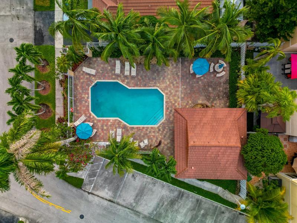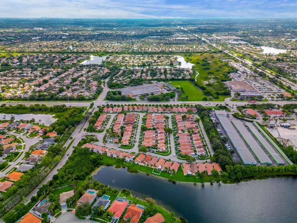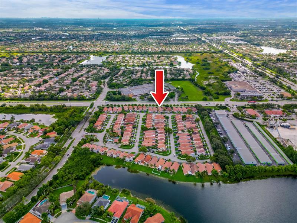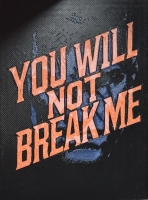PRICED AT ONLY: $475,000
Address: 681 172nd Ter, Pembroke Pines, FL 33029
Description
Welcome to this charming 2 bedroom, 2 bathroom Home nestled in the highly sought after Mitsy Bay at Silver Lakes neighborhood. This home offers a perfect blend of comfort and convenience. Step inside to find a beautiful tile flooring throughout and an updated kitchen featuring stainless steel appliances. The home is also equipped with hurricane impact windows for your peace of mind. Fully fenced yard with a paver patio, perfect for relaxing or entertaining guests. The garage is also completely tiled, making it a versatile space. Located in West Pembroke Pines, this home is a stone's throw away from A+ rated schools and a variety of community amenities, including pools, playgrounds, pavilions, sports courts, and a boat ramp. You'll also be within walking distance of local malls.
Property Location and Similar Properties
Payment Calculator
- Principal & Interest -
- Property Tax $
- Home Insurance $
- HOA Fees $
- Monthly -
For a Fast & FREE Mortgage Pre-Approval Apply Now
Apply Now
 Apply Now
Apply Now- MLS#: F10525840 ( Single Family )
- Street Address: 681 172nd Ter
- Viewed: 3
- Price: $475,000
- Price sqft: $0
- Waterfront: No
- Year Built: 1993
- Bldg sqft: 0
- Bedrooms: 2
- Full Baths: 2
- Garage / Parking Spaces: 1
- Days On Market: 47
- Additional Information
- County: BROWARD
- City: Pembroke Pines
- Zipcode: 33029
- Subdivision: Silver Lakes At Pembroke
- Building: Silver Lakes At Pembroke
- Elementary School: Panther Run (Broward)
- Middle School: Silver Trail
- High School: West Broward
- Provided by: Prime Option Realty LLC
- Contact: Norailys Lopez Zayas
- (813) 325-3767

- DMCA Notice
Features
Bedrooms / Bathrooms
- Dining Description: Formal Dining
- Rooms Description: Utility/Laundry In Garage
Building and Construction
- Construction Type: Concrete Block Construction
- Design Description: One Story, Substantially Remodeled
- Exterior Features: Laundry Facility
- Floor Description: Ceramic Floor, Wood Floors
- Front Exposure: East
- Roof Description: Barrel Roof
- Year Built Description: Resale
Property Information
- Typeof Property: Single
Land Information
- Lot Description: Less Than 1/4 Acre Lot
- Lot Sq Footage: 4129
- Subdivision Information: Additional Amenities, Clubhouse, Community Pool, Dog Park, Fitness Center, Internet Included, Maintained Community, Mandatory Hoa, Other Subdiv/Park Info
- Subdivision Name: Silver Lakes At Pembroke
School Information
- Elementary School: Panther Run (Broward)
- High School: West Broward
- Middle School: Silver Trail
Garage and Parking
- Garage Description: Attached
- Parking Description: Driveway, Guest Parking
- Parking Restrictions: No Rv/Boats
Eco-Communities
- Water Description: Municipal Water
Utilities
- Cooling Description: Central Cooling
- Heating Description: Central Heat
- Pet Restrictions: No Aggressive Breeds
- Sewer Description: Municipal Sewer
- Windows Treatment: High Impact Windows
Finance and Tax Information
- Assoc Fee Paid Per: Monthly
- Home Owners Association Fee: 263
- Dade Assessed Amt Soh Value: 411610
- Dade Market Amt Assessed Amt: 411610
- Tax Year: 2024
Other Features
- Board Identifier: BeachesMLS
- Country: United States
- Equipment Appliances: Dishwasher, Disposal, Dryer, Electric Range, Electric Water Heater, Microwave, Refrigerator, Washer
- Furnished Info List: Furniture Negotiable
- Geographic Area: Hollywood Central West (3980;3180)
- Housing For Older Persons: No HOPA
- Interior Features: Other Interior Features, Walk-In Closets
- Legal Description: SILVER LAKES AT PEMBROKE PINES 143-41 B A POR COMMERCIAL TR C-3 DESC'D AS:COMM AT NW COR SAID TR C-3; E 566.73, SE 49.50, S 373.07 TO POB;S 35
- Parcel Number Mlx: 1040
- Parcel Number: 514007091040
- Possession Information: Funding
- Restrictions: Assoc Approval Required, No Lease; 1st Year Owned, Ok To Lease, Other Restrictions
- Special Information: As Is
- Style: No Pool/No Water
- Typeof Association: Homeowners
- View: None
- Zoning Information: PUD
Owner Information
- Owners Name: TATIANA BELLO
Nearby Subdivisions
Ameritrail Sec One 150-18
Ameritrail Sec Two 151-28
Big Sky Plat 158-11 B Por
Chapel Trail Estates
Chapel Trail Ii
Chapel Trail Ii 112-16 B
Chapel Trail Point
Chapel Trail Rep
Chapel Trail Rep Sec One
Chapel Trail Replat Sec O
Crystal Pointe
Crystal Pointe 158-10 B
Encantada
Pembroke Isles
Pembroke Springs Plat
Preserve At Chapel Trail
Silver Lakes At Pembroke
Silver Lakes At Pembroke Pines
Silver Lakes Ph Ii Rep
Tiffany Cove
Twin Acres 154-15 B
Vulcan Materials Co
Similar Properties
Contact Info
- The Real Estate Professional You Deserve
- Mobile: 904.248.9848
- phoenixwade@gmail.com
