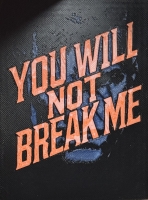PRICED AT ONLY: $5,195,000
Address: 1627 Coral Ridge Dr, Fort Lauderdale, FL 33305
Description
NEW CONSTRUCTION in distinguished OLD CORAL RIDGE! This exquisite 5BR/7BA estate graces a magnificent 12,000sf lot, embodying sophisticated warmth. Serene water features welcome you as the grand foyer unveils spectacular living spaces with bespoke kitchen, refined great room, seamless indoor/outdoor dining/living, glass walls & soaring ceilings. Main floor primary retreat features spa like bath & meticulously appointed showroom closets. Expansive loft offers versatile possibilities. Resort style heated pool/spa & Beach entry creates an unparalleled sanctuary. Curated natural stones, bespoke finishes, reflect impeccable taste. Generous butler's pantry & laundry, 3 car garage, loads of storage & mature landscaping complete this refined haven. Moments to Bayview Elementary, the Park and Beach
Property Location and Similar Properties
Payment Calculator
- Principal & Interest -
- Property Tax $
- Home Insurance $
- HOA Fees $
- Monthly -
For a Fast & FREE Mortgage Pre-Approval Apply Now
Apply Now
 Apply Now
Apply Now- MLS#: F10526530 ( Single Family )
- Street Address: 1627 Coral Ridge Dr
- Viewed: 1
- Price: $5,195,000
- Price sqft: $755
- Waterfront: No
- Year Built: 2025
- Bldg sqft: 6885
- Bedrooms: 5
- Full Baths: 5
- 1/2 Baths: 2
- Garage / Parking Spaces: 3
- Days On Market: 10
- Additional Information
- County: BROWARD
- City: Fort Lauderdale
- Zipcode: 33305
- Subdivision: Coral Ridge 21 50 B
- Building: Coral Ridge 21 50 B
- Elementary School: Bayview
- Provided by: Compass Florida, LLC
- Contact: Chip Falkanger
- (954) 477-7332

- DMCA Notice
Features
Bedrooms / Bathrooms
- Dining Description: Eat-In Kitchen, Formal Dining
- Rooms Description: Den/Library/Office, Great Room, Loft, Media Room, Storage Room, Utility Room/Laundry
Building and Construction
- Construction Type: Cbs Construction
- Design Description: Two Story
- Exterior Features: Barbecue, Built-In Grill, High Impact Doors, Open Balcony, Open Porch
- Floor Description: Tile Floors, Wood Floors
- Front Exposure: East
- Pool Dimensions: 33x10
- Roof Description: Aluminum Roof, Metal Roof
- Year Built Description: New Construction
Property Information
- Typeof Property: Single
Land Information
- Lot Description: 1/4 To Less Than 1/2 Acre Lot
- Lot Sq Footage: 11949
- Subdivision Information: Voluntary Hoa
- Subdivision Name: Coral Ridge 21-50 B
School Information
- Elementary School: Bayview
Garage and Parking
- Garage Description: Attached
- Parking Description: Driveway, Guest Parking
Eco-Communities
- Pool/Spa Description: Gunite, Heated
- Water Description: Municipal Water
Utilities
- Cooling Description: Central Cooling
- Heating Description: Central Heat
- Sewer Description: Municipal Sewer
- Sprinkler Description: Auto Sprinkler
Finance and Tax Information
- Dade Assessed Amt Soh Value: 969360
- Dade Market Amt Assessed Amt: 969360
- Tax Year: 2024
Other Features
- Board Identifier: BeachesMLS
- Country: United States
- Development Name: Coral Ridge
- Equipment Appliances: Automatic Garage Door Opener, Dishwasher, Disposal, Dryer, Electric Range, Electric Water Heater, Icemaker, Microwave, Refrigerator, Separate Freezer Included, Wall Oven, Washer
- Geographic Area: Ft Ldale NE (3240-3270;3350-3380;3440-3450;3700)
- Housing For Older Persons: No HOPA
- Interior Features: First Floor Entry, Built-Ins, Closet Cabinetry, Kitchen Island, Foyer Entry, Pantry, Walk-In Closets
- Legal Description: CORAL RIDGE 21-50 B LOT 12 BLK 2
- Model Name: Custom Home
- Parcel Number Mlx: 0330
- Parcel Number: 494236020330
- Possession Information: At Closing, Funding
- Postal Code + 4: 3525
- Restrictions: No Restrictions
- Section: 36
- Style: Pool Only
- Typeof Association: None
- View: Pool Area View
- Zoning Information: RS-4.4
Nearby Subdivisions
Bal Harbour
Bal Harbour Village
Coral Ridge
Coral Ridge 21-50 B
Coral Ridge Galt
Coral Ridge Galt Add
Coral Ridge Galt Add 27-4
Coral Ridge North
Coral Ridge North 28-37 B
Coral Ridge North Add
Coral Ridge North Add 24-
Dolphin Isles
Las Olas By The Sea
Las Olas By The Sea Ext
Las Olas By The Sea Ext 7
Lauder-gate 26-48 B
Lauderdale Beach
Lauderdale Beach Ext
Lauderdale Beach Ext 27-4
Lauderdale Park 6-33 1/2
Middle River Terrace
North Bal Harbour 45-3 B
North Ridge
Placido Place
Placido Place 11-43 B
Placido Place 11-43b
Poinsettia Heights
Poinsettia Heights River
Progresso
Progresso 2-18 D
Contact Info
- The Real Estate Professional You Deserve
- Mobile: 904.248.9848
- phoenixwade@gmail.com


















