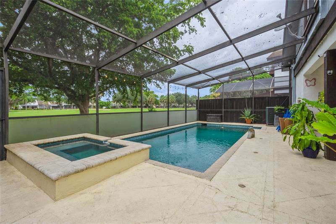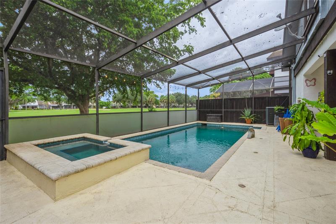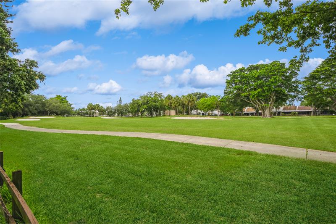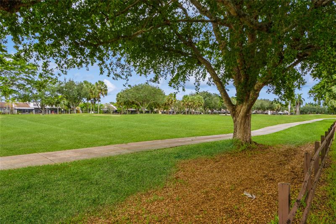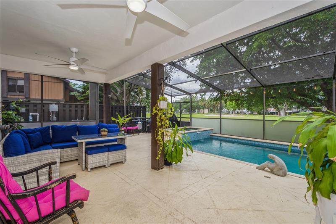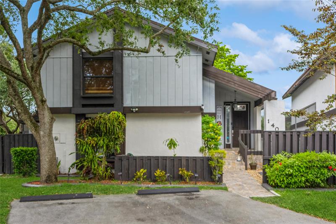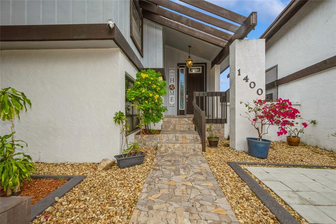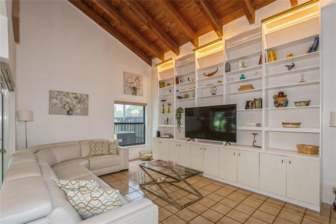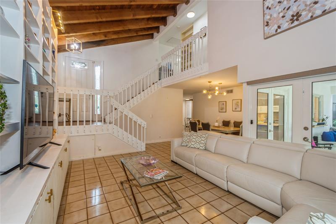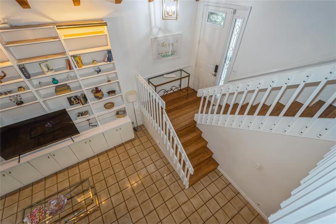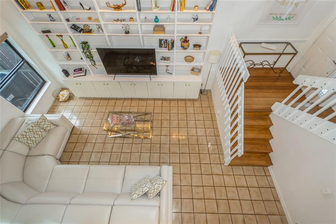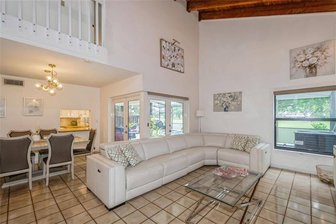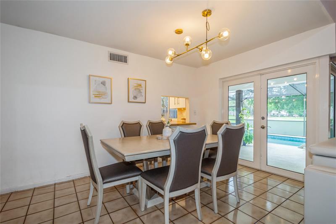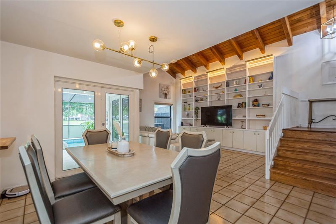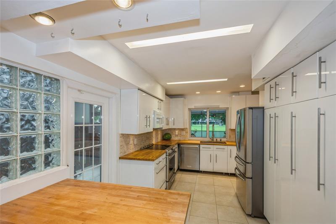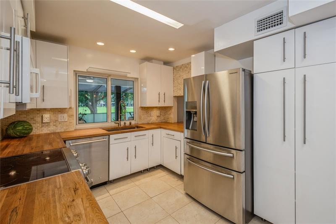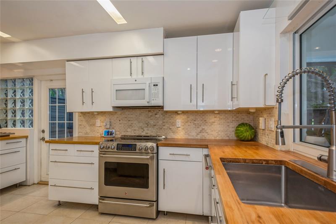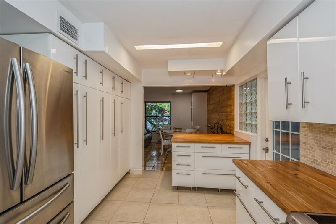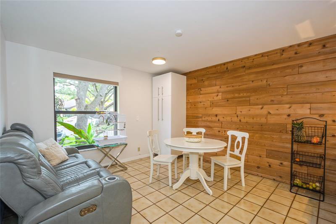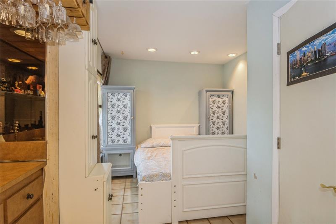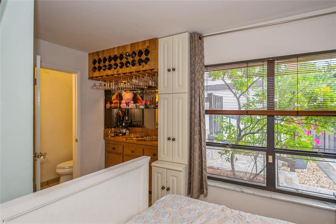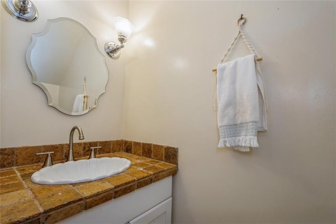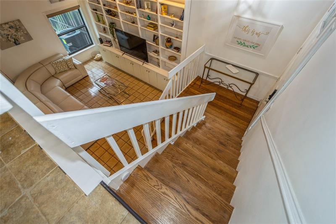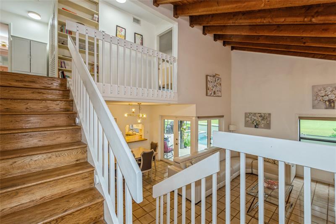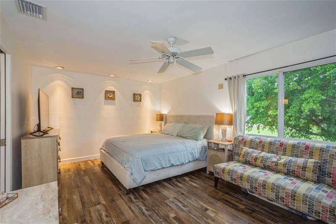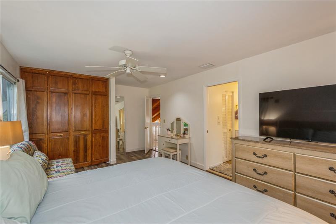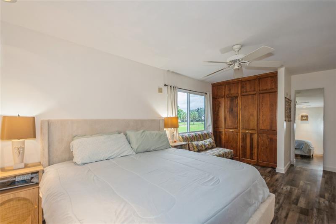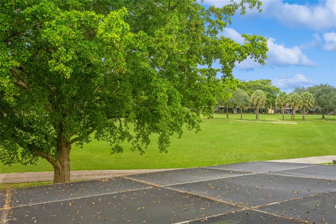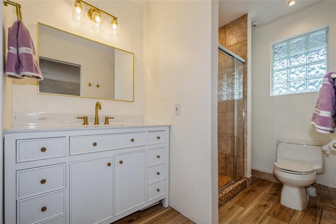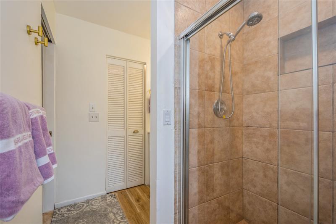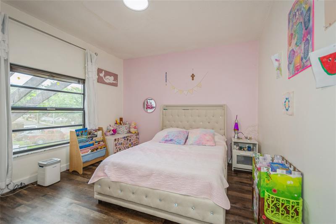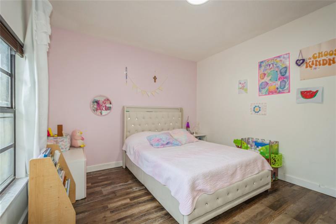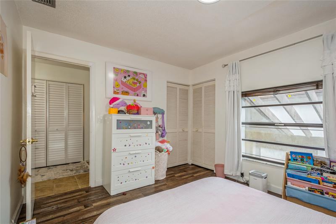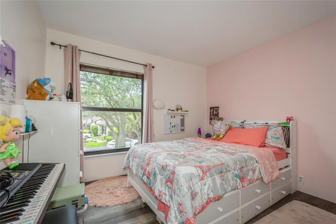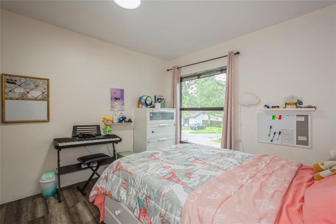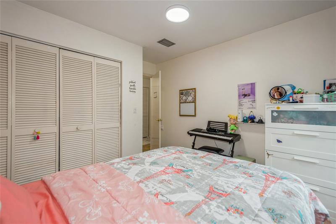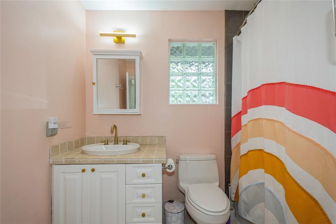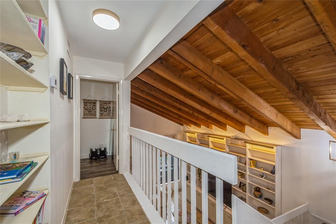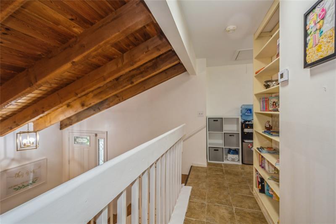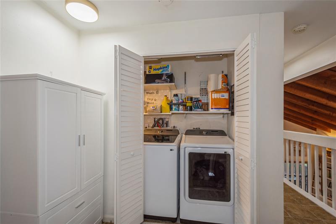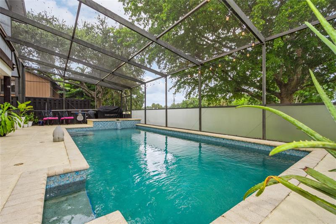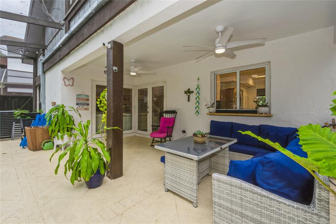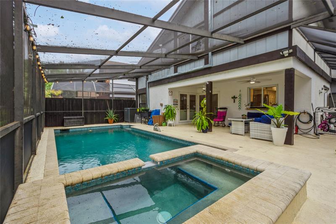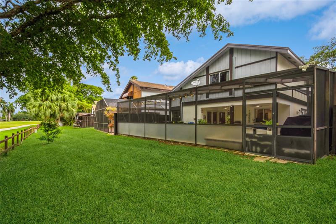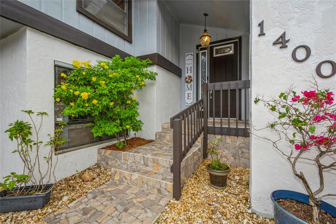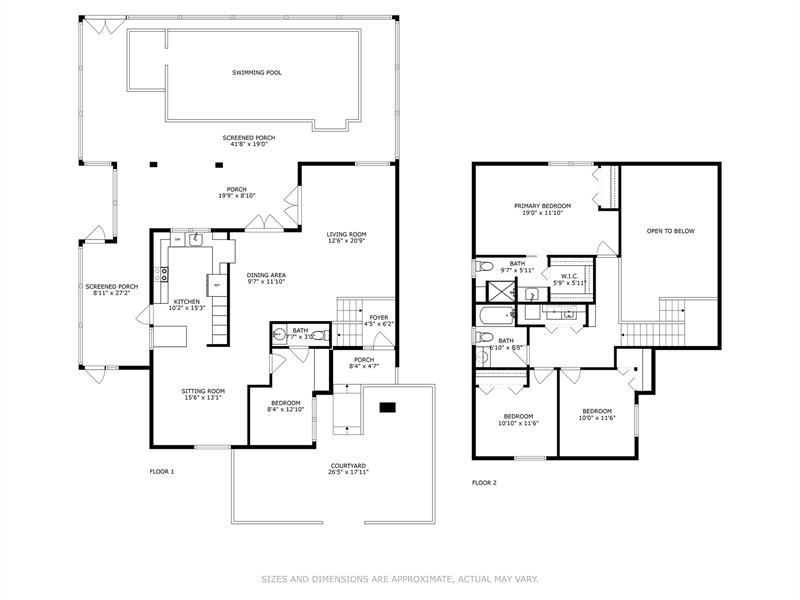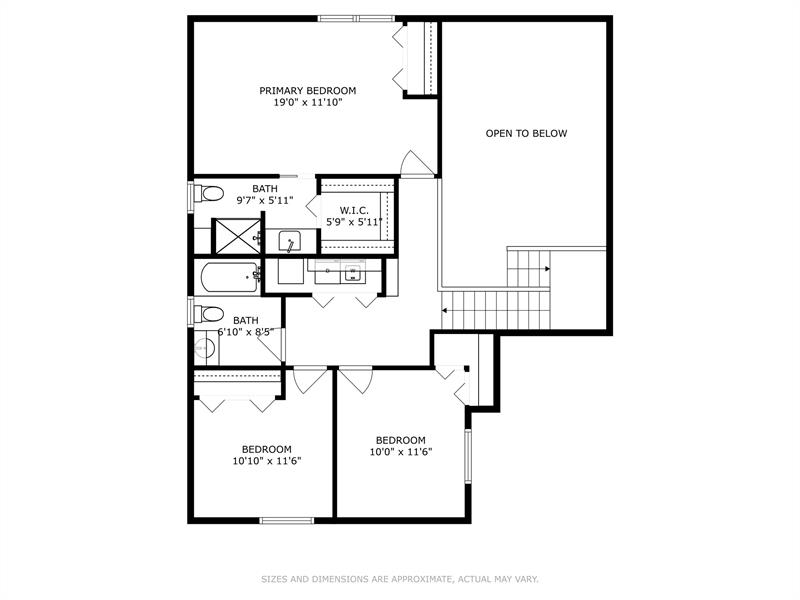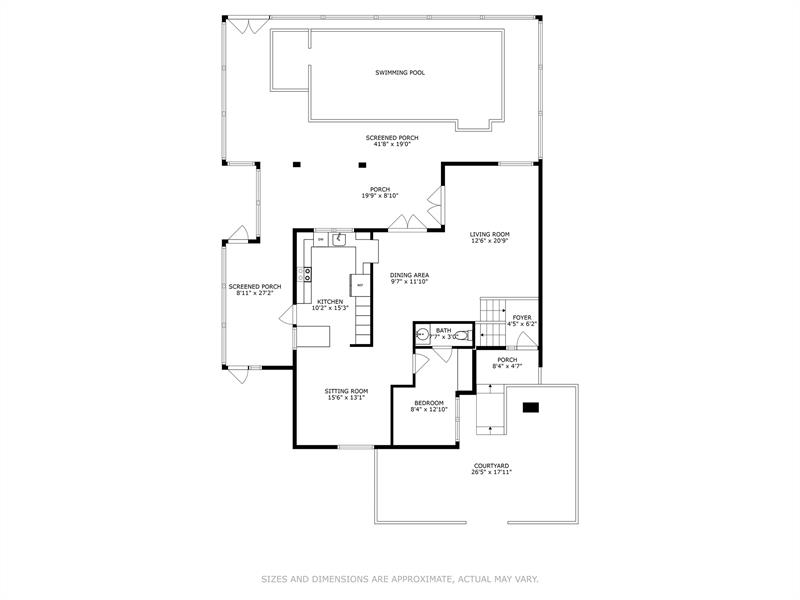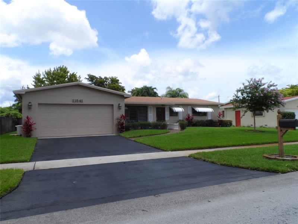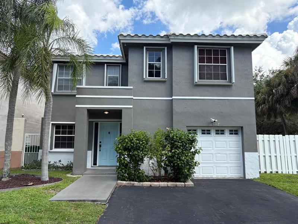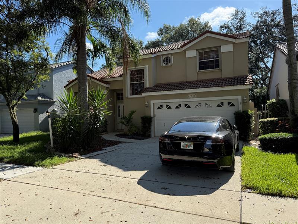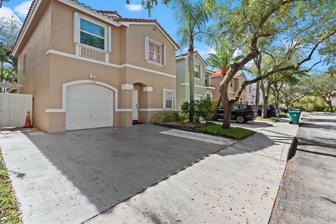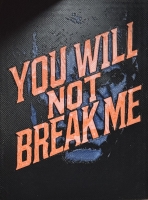PRICED AT ONLY: $4,000
Address: 1400 Sandpiper Cir, Pembroke Pines, FL 33026
Description
This beautiful pool home with breathtaking golf course views is now offered for rent as well as for sale. 3 bedroom, 2 1/2 baths, single family, 2 story home. Screened patio with heated, saltwater pool. New roof in June 2025. Impact glass windows and doors. 2024 air conditioner. 2024 washer and dryer. Spacious, updated kitchen with butcher block counters and stainless steel appliances. Soaring, cedar beam ceiling adds rustic charm. A downstairs bonus room can be an office, den, or guest room. All bedrooms and the laundry are upstairs. Tenant pays for pool and lawn service in addition to rent.
Property Location and Similar Properties
Payment Calculator
- Principal & Interest -
- Property Tax $
- Home Insurance $
- HOA Fees $
- Monthly -
For a Fast & FREE Mortgage Pre-Approval Apply Now
Apply Now
 Apply Now
Apply Now- MLS#: F10526605 ( Residential Rental )
- Street Address: 1400 Sandpiper Cir
- Viewed: 8
- Price: $4,000
- Price sqft: $0
- Waterfront: No
- Year Built: 1979
- Bldg sqft: 0
- Bedrooms: 3
- Full Baths: 2
- 1/2 Baths: 1
- Days On Market: 50
- Additional Information
- County: BROWARD
- City: Pembroke Pines
- Zipcode: 33026
- Subdivision: Everglades Sugar & Land C
- Building: Everglades Sugar & Land C
- Elementary School: Pembroke Lakes
- Middle School: Walter C. Young
- High School: Charles W. Flanagan
- Provided by: Coldwell Banker Realty
- Contact: Michelle Ali
- (954) 384-0099

- DMCA Notice
Features
Bedrooms / Bathrooms
- Dining Description: Dining/Living Room, Family/Dining Combination, Snack Bar/Counter
- Rooms Description: Den/Library/Office
Building and Construction
- Construction Type: Cbs Construction
- Exterior Features: Exterior Lighting, High Impact Doors, Patio, Shed
- Floor Description: Ceramic Floor, Tile Floors, Vinyl Floors, Wood Floors
- Front Exposure: East
- Num Stories: 2.0000
- Pool Dimensions: 15x28
- Roof Description: Comp Shingle Roof
- Year Built Description: Resale
Property Information
- Typeof Property: Single
Land Information
- Lot Description: Less Than 1/4 Acre Lot
- Lot Sq Footage: 4808
- Subdivision Name: EVERGLADES SUGAR & LAND C
School Information
- Elementary School: Pembroke Lakes
- High School: Charles W. Flanagan
- Middle School: Walter C. Young
Garage and Parking
- Parking Description: 2 Spaces, Assigned Parking, Guest Parking
- Parking Restrictions: No Trucks/Trailers
Eco-Communities
- Pool/Spa Description: Below Ground Pool, Heated, Salt Chlorination, Screened
- Storm Protection Impact Glass: Partial
- Storm Protection Panel Shutters: Partial
- Water Description: Municipal Water
Utilities
- Cooling Description: Ceiling Fans, Central Cooling, Electric Cooling
- Heating Description: Central Heat, Electric Heat
- Pet Restrictions: Number Limit
- Sewer Description: Sewer
- Windows Treatment: Blinds/Shades, Impact Glass
Finance and Tax Information
- Application Fee: 150
Rental Information
- Minimum Lease Period: 365
- Rent Period: Month
- Rental Deposit Includes: 1st Mo2 Security Deposit, Security Deposit
- Rental Payment Includes: Association Fee
Other Features
- Approval Information: 3-4 Weeks Approval, Application Fee Required, Association Approval Required
- Board Identifier: BeachesMLS
- Country: United States
- Development Name: Arbor Green
- Equipment Appliances: Dishwasher, Disposal, Dryer, Electric Range, Electric Water Heater, Icemaker, Microwave, Refrigerator, Self Cleaning Oven, Washer
- Furnished Info List: Unfurnished
- Geographic Area: Hollywood Central West (3980;3180)
- Housing For Older Persons: No HOPA
- Interior Features: Built-Ins, French Doors, Pantry, Skylight, Vaulted Ceilings, Walk-In Closets
- Legal Description: EVERGLADES SUGAR & LAND CO 2-39 D 7-51-41 POR TR 55 DESC AS COMM AT INTERSEC OF C/L OF NW 106 AVE & TAFT ST, SWLY AN ARC DIST 261.80, S 1013.
- Miscellaneous: As-Is, Electric Water Heater, Lease Option Available, Porch/Balcony
- Open House Upcoming: Public: Sat Oct 18, 1:30PM-3:30PM
- Parcel Number Mlx: 0230
- Parcel Number: 514107070230
- Postal Code + 4: 2827
- Style: Residential-Annual
- View: Garden View, Golf View, Pool Area View
- Zoning Information: R 4
Nearby Subdivisions
Similar Properties
Contact Info
- The Real Estate Professional You Deserve
- Mobile: 904.248.9848
- phoenixwade@gmail.com
