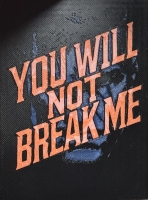PRICED AT ONLY: $949,000
Address: 3212 Ridge Trce, Davie, FL 33328
Description
Beautiful lake front, single family home (4 bedrooms, 3 bathrooms) across from Broward's oldest conservation park. 2025 roof, 2023 HVAC system, partial impact windows, heated pool with baby fence, water filtration system. Updated, spacious triple split with open floor plan, volume ceilings in A Rated school district. Large, updated, eat in kitchen with breakfast bar and views to lake. Move in ready. Walk to community pool, tennis courts, and Tree Top Park. Within two miles of Fox Trail Elementary, Indian Ridge Middle School, and three miles of Western High School. Close proximity to grocery stores, restaurants, police and fire stations. Close to 595/State Road 84.
Property Location and Similar Properties
Payment Calculator
- Principal & Interest -
- Property Tax $
- Home Insurance $
- HOA Fees $
- Monthly -
For a Fast & FREE Mortgage Pre-Approval Apply Now
Apply Now
 Apply Now
Apply Now- MLS#: F10528423 ( Single Family )
- Street Address: 3212 Ridge Trce
- Viewed: 7
- Price: $949,000
- Price sqft: $337
- Waterfront: Yes
- Wateraccess: Yes
- Year Built: 1999
- Bldg sqft: 2814
- Bedrooms: 4
- Full Baths: 3
- Garage / Parking Spaces: 2
- Days On Market: 25
- Additional Information
- County: BROWARD
- City: Davie
- Zipcode: 33328
- Subdivision: Forest Ridge Single Famil
- Building: Forest Ridge Single Famil
- Elementary School: Fox Trail
- Middle School: Indian Ridge
- High School: Western
- Provided by: Home Sold Realty LLC
- Contact: Cami Perez
- (833) 700-2782

- DMCA Notice
Features
Bedrooms / Bathrooms
- Dining Description: Breakfast Area, Dining/Living Room, Eat-In Kitchen
- Rooms Description: Utility Room/Laundry
Building and Construction
- Construction Type: Concrete Block Construction
- Design Description: One Story
- Exterior Features: Exterior Lights, Fence, Fruit Trees, High Impact Doors, Outdoor Shower, Storm/Security Shutters
- Floor Description: Ceramic Floor, Laminate
- Front Exposure: West
- Pool Dimensions: 15x30
- Roof Description: Concrete Roof, Flat Tile Roof
- Year Built Description: Resale
Property Information
- Typeof Property: Single
Land Information
- Lot Description: 1/4 To Less Than 1/2 Acre Lot
- Lot Sq Footage: 10650
- Subdivision Information: Community Pool, Community Tennis Courts, Fitness Trail
- Subdivision Name: FOREST RIDGE SINGLE FAMIL
- Subdivision Number: 19
School Information
- Elementary School: Fox Trail
- High School: Western
- Middle School: Indian Ridge
Garage and Parking
- Garage Description: Attached
- Parking Description: Covered Parking, Driveway
Eco-Communities
- Pool/Spa Description: Child Gate Fence, Heated, Salt Chlorination
- Storm Protection Impact Glass: Partial
- Water Access: None
- Water Description: Municipal Water
- Waterfront Description: Lake Front
- Waterfront Frontage: 100
Utilities
- Cooling Description: Central Cooling, Electric Cooling
- Heating Description: Central Heat, Electric Heat
- Pet Restrictions: No Restrictions
- Sewer Description: Municipal Sewer
- Sprinkler Description: Auto Sprinkler
- Windows Treatment: Blinds/Shades, High Impact Windows, Picture Window
Finance and Tax Information
- Assoc Fee Paid Per: Quarterly
- Home Owners Association Fee: 420
- Tax Year: 2024
Other Features
- Board Identifier: BeachesMLS
- Country: United States
- Development Name: Forest Ridge
- Equipment Appliances: Automatic Garage Door Opener, Dishwasher, Disposal, Dryer, Electric Range, Electric Water Heater, Fire Alarm, Microwave, Owned Burglar Alarm, Refrigerator, Self Cleaning Oven, Smoke Detector, Washer, Water Softener/Filter Owned
- Furnished Info List: Furniture Negotiable
- Geographic Area: Davie (3780-3790;3880)
- Housing For Older Persons: No HOPA
- Interior Features: First Floor Entry, Foyer Entry, French Doors, Split Bedroom, Volume Ceilings, Walk-In Closets
- Legal Description: FOREST RIDGE SINGLE FAMILY VII 163-36 B LOT 39
- Parcel Number: 504120190390
- Possession Information: At Closing
- Postal Code + 4: 7152
- Restrictions: Assoc Approval Required
- Section: 20
- Style: WF/Pool/No Ocean Access
- Typeof Association: Homeowners
- View: Lake
- Zoning Information: PRD
Owner Information
- Owners Name: QH Revocable Trust
- Owners Phone: 305-814-4448
Nearby Subdivisions
Davie Farmettes 72-10 B
Fla Fruit Lands Co Sub 1
Forest Ridge
Forest Ridge Cluster Home
Forest Ridge Patio Homes
Forest Ridge Single Famil
Long Lake Estates
Long Lake Ranches
Long Lake Ranches Two
Marigold
Martha Bright Farms
Mystique
Oak Grove At Forest Ridge
Rolling Hills Golf Estate
Rolling Hills Lake Estate
The Orange Drive-pine Island
Woods Of Rolling Hills
Contact Info
- The Real Estate Professional You Deserve
- Mobile: 904.248.9848
- phoenixwade@gmail.com

































































