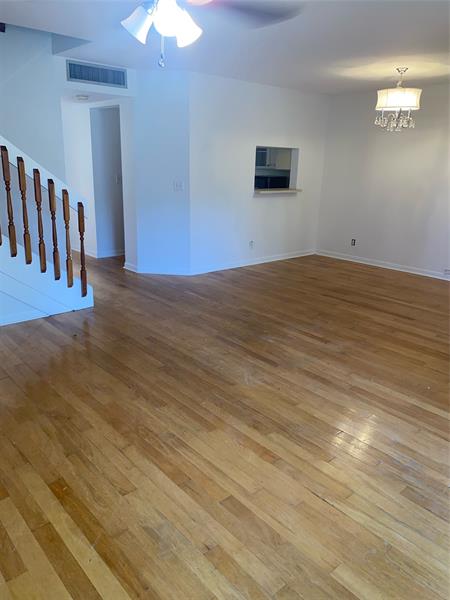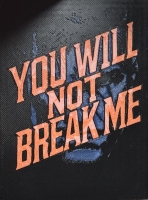PRICED AT ONLY: $2,700
Address: 5201 14th Ter 3, Fort Lauderdale, FL 33334
Description
Welcome to this spacious 3 bedroom, 2.5 bathroom townhome in Northeast Fort Lauderdale, boasting light and neutral tones throughout that evoke the tranquility of a single family residence. With wood floors on the bottom level and tiled floors upstairs, this home offers a harmonious blend of style and functionality. Every room is equipped with ceiling fans for comfort, and the master suite features a bonus room perfect for an office area, along with a luxurious Roman tub and a spacious walk in closet. Full washer/dryer in unit. Situated in a pet friendly community, this home also enjoys a prime location close to shops, schools, beaches, and I 95, making it an ideal choice for coastal living.
Property Location and Similar Properties
Payment Calculator
- Principal & Interest -
- Property Tax $
- Home Insurance $
- HOA Fees $
- Monthly -
For a Fast & FREE Mortgage Pre-Approval Apply Now
Apply Now
 Apply Now
Apply Now- MLS#: F10529283 ( Residential Rental )
- Street Address: 5201 14th Ter 3
- Viewed: 5
- Price: $2,700
- Price sqft: $0
- Waterfront: No
- Year Built: 1986
- Bldg sqft: 0
- Bedrooms: 3
- Full Baths: 2
- 1/2 Baths: 1
- Days On Market: 21
- Additional Information
- County: BROWARD
- City: Fort Lauderdale
- Zipcode: 33334
- Subdivision: Berkeley Square Condo
- Building: Berkeley Square Condo
- Elementary School: Floranada
- Middle School: James S. Rickards
- High School: Northeast
- Provided by: Always Be Closing Realty LLC
- Contact: Cynthia Booth
- (954) 895-5538

- DMCA Notice
Features
Bedrooms / Bathrooms
- Dining Description: Eat-In Kitchen, Family/Dining Combination
- Rooms Description: Attic, Den/Library/Office, Family Room, Foyer, Pantry, Screened Patio/Porch, Storage Room
Building and Construction
- Construction Type: Cbs Construction
- Exterior Features: Patio
- Floor Description: Tile Floors, Wood Floors
- Front Exposure: West
- Num Stories: 2.0000
- Pool Dimensions: 30X30
- Roof Description: Curved/S-Tile Roof
- Year Built Description: Resale
Property Information
- Typeof Property: Townhouse
Land Information
- Subdivision Name: BERKELEY SQUARE CONDO
School Information
- Elementary School: Floranada
- High School: Northeast
- Middle School: James S. Rickards
Garage and Parking
- Garage Description: Detached
- Parking Description: 2 Spaces, Assigned Parking, Guest Parking
- Parking Restrictions: Limited # Of Vehicle, No Motorcycle, No Rv/Boats
Eco-Communities
- Pool/Spa Description: Community Pool
- Water Access: None
- Water Description: Municipal Water
Utilities
- Cooling Description: Ceiling Fans, Electric Cooling
- Heating Description: Electric Heat
- Pet Restrictions: Number Limit
- Sewer Description: Sewer
- Windows Treatment: Blinds/Shades, Verticals
Amenities
- Amenities: Community Pool
Finance and Tax Information
- Application Fee: 150
- Security Information: Complex Fenced
Rental Information
- Minimum Lease Period: 365
- Rent Period: Month
- Rental Deposit Includes: First Month's Rent, Last Month's Rent, Security Deposit
- Rental Payment Includes: Association Fee, Pool Maintenance, Waste, Water/Sewer, Yard Maintenance
Other Features
- Approval Information: 1-2 Weeks Approval, Application Fee Required, Association Approval Required
- Board Identifier: BeachesMLS
- Country: United States
- Development Name: BERKELEY SQUARE
- Equipment Appliances: Dishwasher, Disposal, Dryer, Electric Range, Electric Water Heater, Microwave, Refrigerator, Smoke Detector, Washer
- Furnished Info List: Unfurnished
- Geographic Area: Ft Ldale NE (3240-3270;3350-3380;3440-3450;3700)
- Housing For Older Persons: Unverified
- Interior Features: First Floor Entry, Foyer Entry, Pantry, Roman Tub, Skylight, Walk-In Closets
- Legal Description: BERKELEY SQUARE CONDO UNIT 3
- Parcel Number Mlx: 0030
- Parcel Number: 494211AH0030
- Postal Code + 4: 4927
- Restrictions: Children Ok
- Section: 11
- Style: Townhouse/Villa-Annual
- View: Garden View
Nearby Subdivisions
Similar Properties
Contact Info
- The Real Estate Professional You Deserve
- Mobile: 904.248.9848
- phoenixwade@gmail.com

























