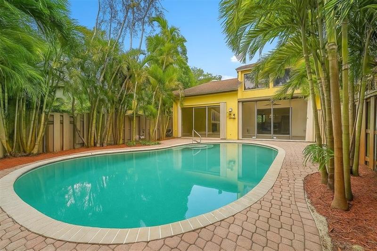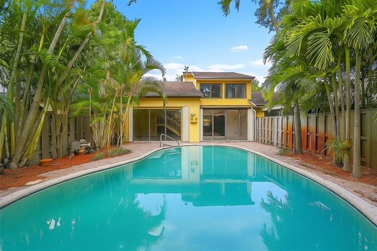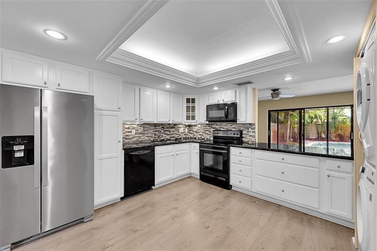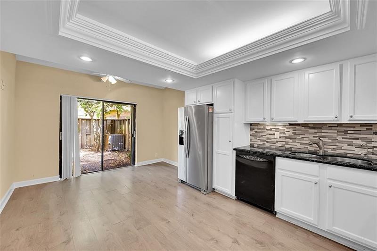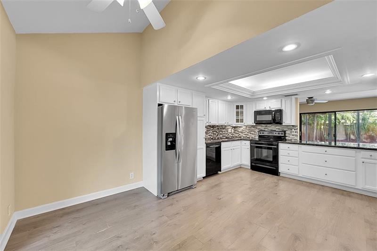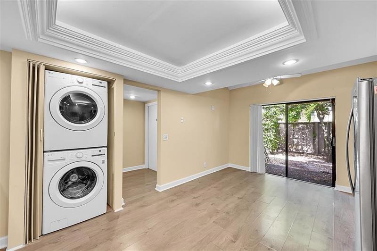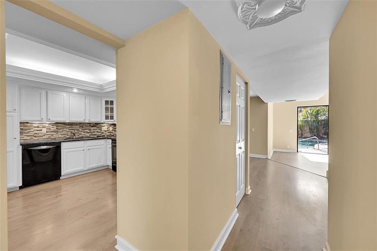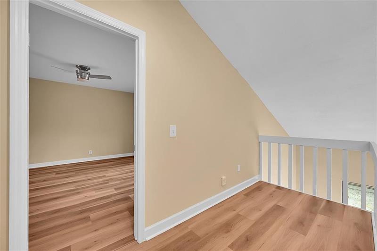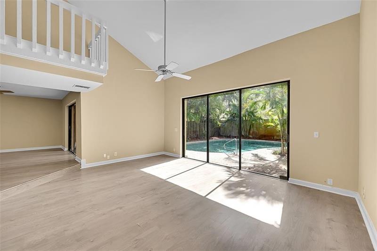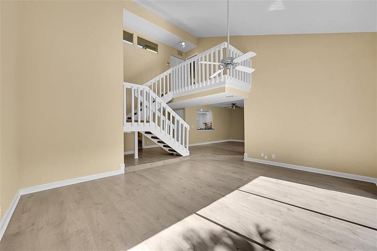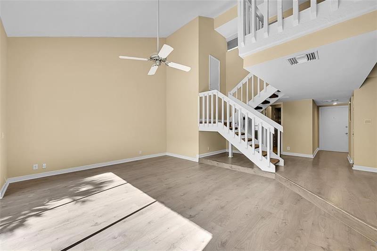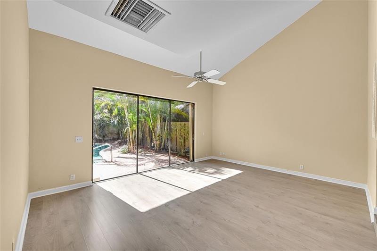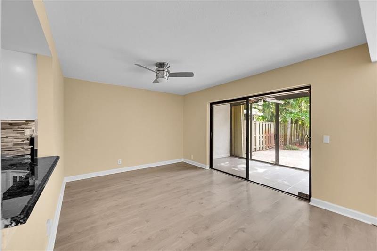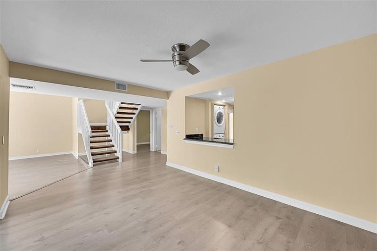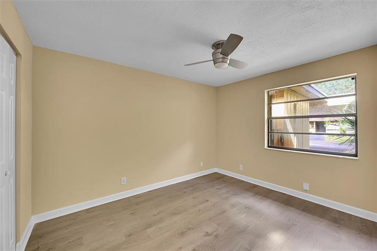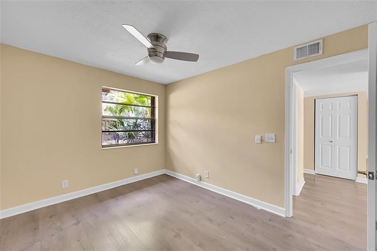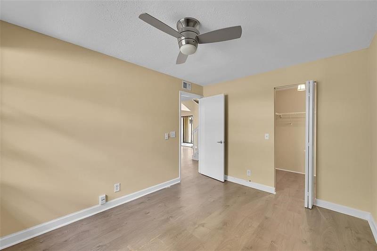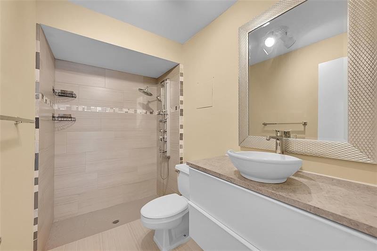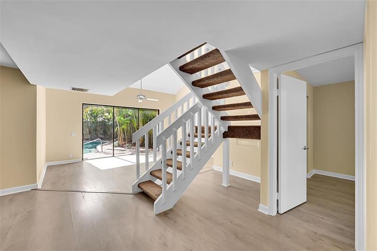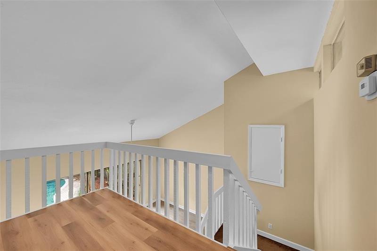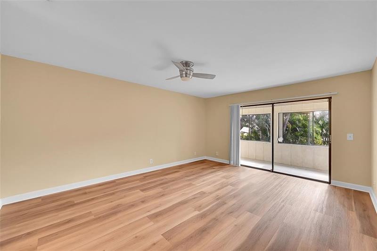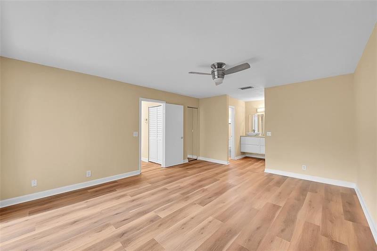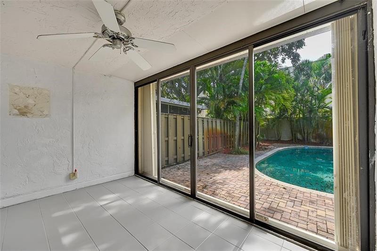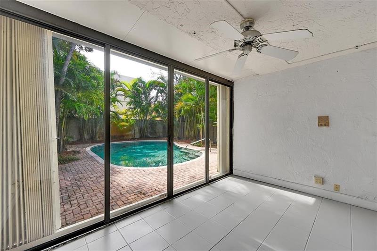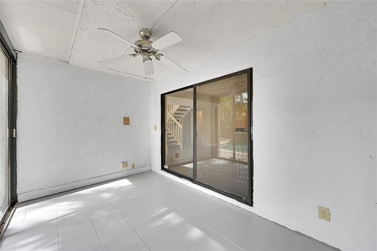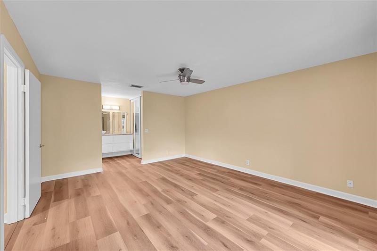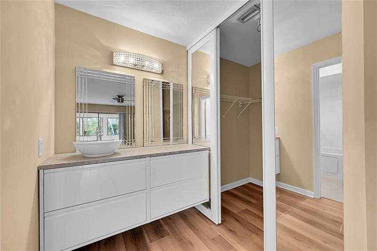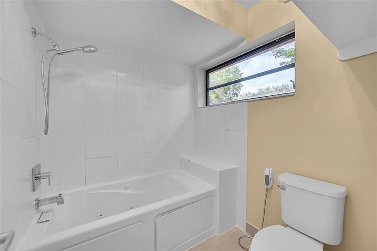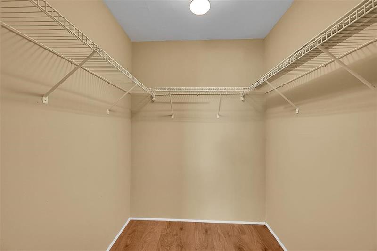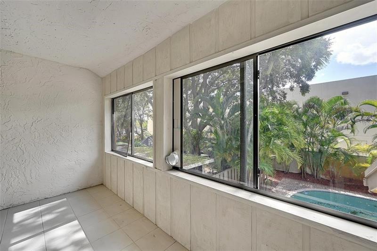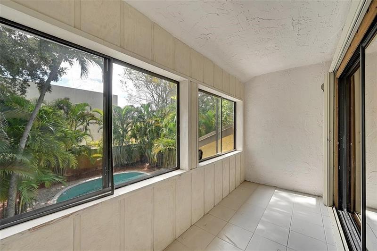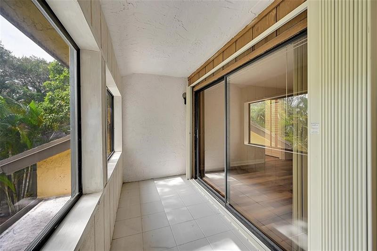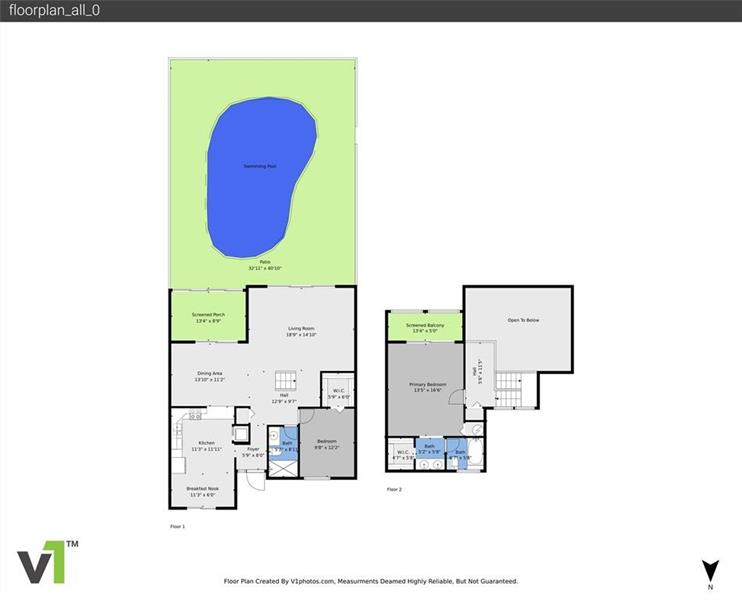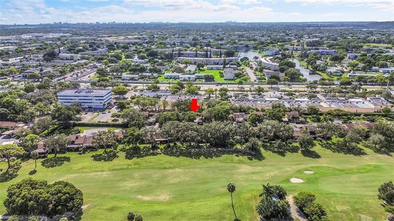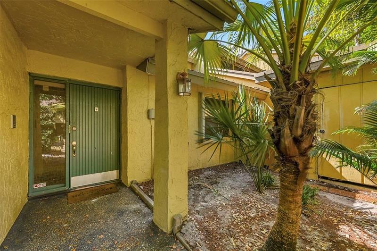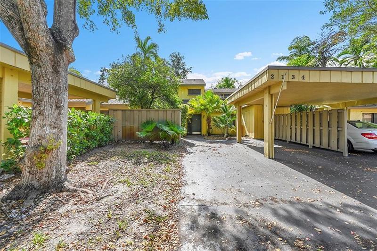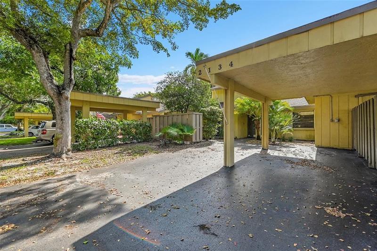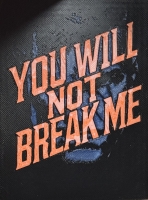PRICED AT ONLY: $3,500
Address: 2134 Deer Creek Woodlands Way 2134, Deerfield Beach, FL 33442
Description
Completely updated 2BR/2BA townhouse with private pool and tropical landscaping. Features vaulted ceilings, large windows overlooking the backyard, granite counters, soft close cabinetry, and newer stainless steel refrigerator. Bathrooms recently updated with new vanities and flooring. One bedroom is on the ground level; the upstairs master includes an enclosed patio and walk in closet and has new flooring. Additional highlights include laminate flooring, loft area, covered parking for two or more cars, accordion shutters, indoor and outdoor storage, and brick pavers surrounding the pool perfect for entertaining or relaxing in your private oasis.
Property Location and Similar Properties
Payment Calculator
- Principal & Interest -
- Property Tax $
- Home Insurance $
- HOA Fees $
- Monthly -
For a Fast & FREE Mortgage Pre-Approval Apply Now
Apply Now
 Apply Now
Apply Now- MLS#: F10532498 ( Residential Rental )
- Street Address: 2134 Deer Creek Woodlands Way 2134
- Viewed: 2
- Price: $3,500
- Price sqft: $0
- Waterfront: No
- Year Built: 1980
- Bldg sqft: 0
- Bedrooms: 2
- Full Baths: 2
- Garage / Parking Spaces: 1
- Days On Market: 2
- Additional Information
- County: BROWARD
- City: Deerfield Beach
- Zipcode: 33442
- Subdivision: The Woodlands Of Deer Creek
- Building: The Woodlands Of Deer Creek
- Provided by: RE/MAX Preferred
- Contact: Rachael Barach
- (954) 396-5900

- DMCA Notice
Features
Bedrooms / Bathrooms
- Dining Description: Breakfast Area, Dining/Living Room
Building and Construction
- Construction Type: Cbs Construction
- Exterior Features: Exterior Lighting
- Floor Description: Laminate
- Front Exposure: North East
- Num Stories: 2.0000
- Pool Dimensions: 10x15
Property Information
- Typeof Property: Townhouse
Land Information
- Lot Description: Less Than 1/4 Acre Lot
- Lot Sq Footage: 4665
- Subdivision Name: The Woodlands Of Deer Creek
Garage and Parking
- Parking Description: Covered Parking
Eco-Communities
- Pool/Spa Description: Below Ground Pool
- Water Description: Municipal Water
Utilities
- Carport Description: Attached
- Cooling Description: Central Cooling, Electric Cooling
- Heating Description: Electric Heat
- Pet Restrictions: No Aggressive Breeds
- Sewer Description: Sewer
Finance and Tax Information
- Application Fee: 150
Rental Information
- Minimum Lease Period: 365
- Rent Period: Month
- Rental Deposit Includes: First Month's Rent, Last Month's Rent, Security Deposit
- Rental Payment Includes: Association Fee
Other Features
- Approval Information: 3-4 Weeks Approval, Application Fee Required, Association Approval Required
- Board Identifier: BeachesMLS
- Country: United States
- Equipment Appliances: Dishwasher, Dryer, Electric Range, Microwave, Refrigerator, Washer
- Furnished Info List: Unfurnished
- Geographic Area: N Broward Dixie Hwy To Turnpike (3411-3432;3531)
- Housing For Older Persons: No HOPA
- Interior Features: First Floor Entry, Closet Cabinetry, Foyer Entry, Vaulted Ceilings, Walk-In Closets
- Legal Description: THE WOODLANDS OF DEER CREEK 101-11 B UNIT 2 CLUSTER XII
- Miscellaneous: Porch/Balcony
- Parcel Number Mlx: 0600
- Parcel Number: 484202010600
- Postal Code + 4: 1278
- Style: Townhouse/Villa-Annual
- Unit Number: 2134
- View: Pool Area View
- Zoning Information: RM-15
Nearby Subdivisions
Anglo-american Plat Two
Arbor Green
Arbor Green-updated Th
Coquina Lakes
Coquina Lakes / Riverglen
Coral Point North
Coral Point North 126-32
Courtyards Of Waterford
Courtyards Of Waterford South
Crystal Key Pointe
Deer Pointe
Discovery Point
Discovery Pointe
Lakes Of Deer Creek
Lakes Of Deer Creek,deer Creek
Olympia & York Residentia
Sanderpiper Pointe
Sandpiper Pointe
The Lakes 1099 B
The Lakes Of Deer Creek
The Lakes Townehomes
The Woodlands
The Woodlands Of Deer Creek
Verona At Deer Creek
Verona Of Deer Creek
Villas Of Deer Creek
Villas Of Portifino
Waterford Courtyards
Waterford Courtyards Add
Waterford Courtyards Addition
Waterways
Waterways / Pelican
Wildwood
Wildwood Of Deer Creek
Woodlands Of Deer Creek
Yorkville
Similar Properties
Contact Info
- The Real Estate Professional You Deserve
- Mobile: 904.248.9848
- phoenixwade@gmail.com

