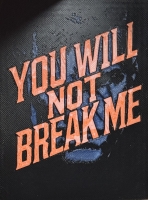PRICED AT ONLY: $1,599,999
Address: 142 Peg Leg Lane, Cudjoe, FL 33042
Description
Welcome to your dream coastal retreat! Perched on concrete stilts with sweeping views, this newer 4 bedroom, 3 bath luxury home offers the perfect blend of island elegance and modern comfort. Two spacious master suites provide privacy and flexibility, while the open concept living space is framed by wide, breezy balconies ideal for soaking in the sunrise or entertaining guests in true Keys style.Canal with direct access to the open ocean no bridges, no hassle, just minutes to the Atlantic or Gulf. Inside, enjoy high end finishes, plenty of natural light, and a layout designed for both relaxing and hosting. Whether you're seeking a full time residence, vacation getaway, or income producing investment, this waterfront gem checks every box. Please note, the property has no Boat Dock Currently (to be built by Buyer).
Property Location and Similar Properties
Payment Calculator
- Principal & Interest -
- Property Tax $
- Home Insurance $
- HOA Fees $
- Monthly -
For a Fast & FREE Mortgage Pre-Approval Apply Now
Apply Now
 Apply Now
Apply Now- MLS#: 615839 ( Single Family )
- Street Address: 142 Peg Leg Lane
- Viewed: 14
- Price: $1,599,999
- Price sqft: $749
- Waterfront: Yes
- Waterfront Type: Canal Front
- Year Built: 2024
- Bldg sqft: 2136
- Bedrooms: 4
- Total Baths: 3
- Full Baths: 3
- Days On Market: 113
- Additional Information
- Geolocation: 24.663 / -81.4853
- County: MONROE
- City: Cudjoe
- Zipcode: 33042
- Subdivision: Cutthroat Harbor Est (23.0)
- Provided by: Amerifirst Realty
- Contact: Alex Perez
- (305) 595-8616

- DMCA Notice
Features
Building and Construction
- Absolute Longitude: 81.485344
- Construction: CBS, Concrete
- Exterior Features: Storage
- Floor: Tile
- Porchbalcony: Open Porch/Balcony
- Roof: Metal Roof
- Sqft Source: Blue Print
- Total Number Of Units: 1.00
Property Information
- Property Condition: New Construction
- Property Group Id: 19990816212109142258000000
Garage and Parking
- Vehicle Storage: Covered Parking
Eco-Communities
- Off Shore Island: No
- Water View: Ocean View, Canal View
Utilities
- Cooling: Central Air, Ceiling Fans(s)
- Handicap Access: No
- Heating: Central
- Pets: Pets Allowed
- Pub Sewer Hkup: Yes
- Security: Other
- Utilities: FKAA, Cable Available, Municipal Sewer
- Windowsdoors: Impact Rstnce Window, Impact Rstnce Doors
Finance and Tax Information
- Association Info Association Fee: 0.00
- Fee Includes: None
- Tax Year: 2024
Rental Information
- Min Rental Days: 28.00
- Rentals Allowed: With Restrictions
Other Features
- Alternate Key Num: 1231037
- Appliances: Washer, Microwave, Range, Refrigerator, Dishwasher, Dryer
- As Is Rght To Inspct: Yes
- Association Info 1st Right Of Refusal: No
- Association Info Mandatory Home Owners Asc: No
- Deed Restrictions: No
- Dockage Seawall: Concrete
- Flood Zone: AE
- Furnished: Unfurnished
- Interior Features: Pantry, Smoke Alarms, Quartz Countertops, Walk-in Closet(s)
- Legal Description: BK 11 LT 3 CUTTHROAT HARBOR ESTATES CUDJOE KEY PB4-165 OR563-1087 OR757-1660 OR802-2183 OR814-54 OR908-976 OR1046-606 OR
- Limitd Reprsntation: No
- Mile Marker: 23.00
- Parcel Num: 00179020-000000
- Pre Wired: Cable
- Side: Ocean
- Style: Single Family
- Views: 14
- Zoning: IS - Improved Subivision District
Nearby Subdivisions
Similar Properties
Contact Info
- The Real Estate Professional You Deserve
- Mobile: 904.248.9848
- phoenixwade@gmail.com










































































