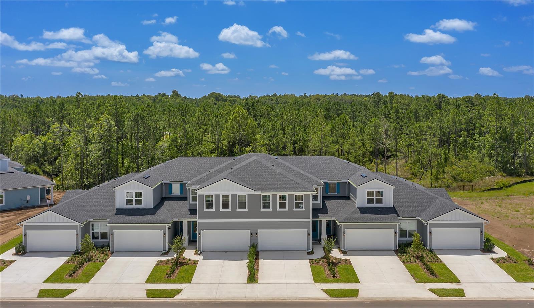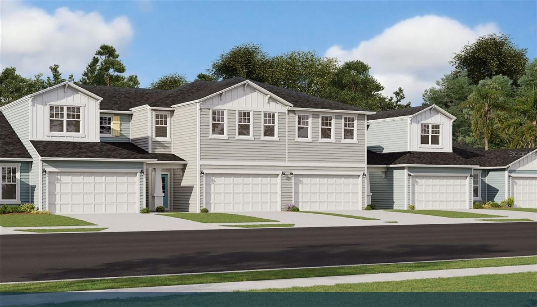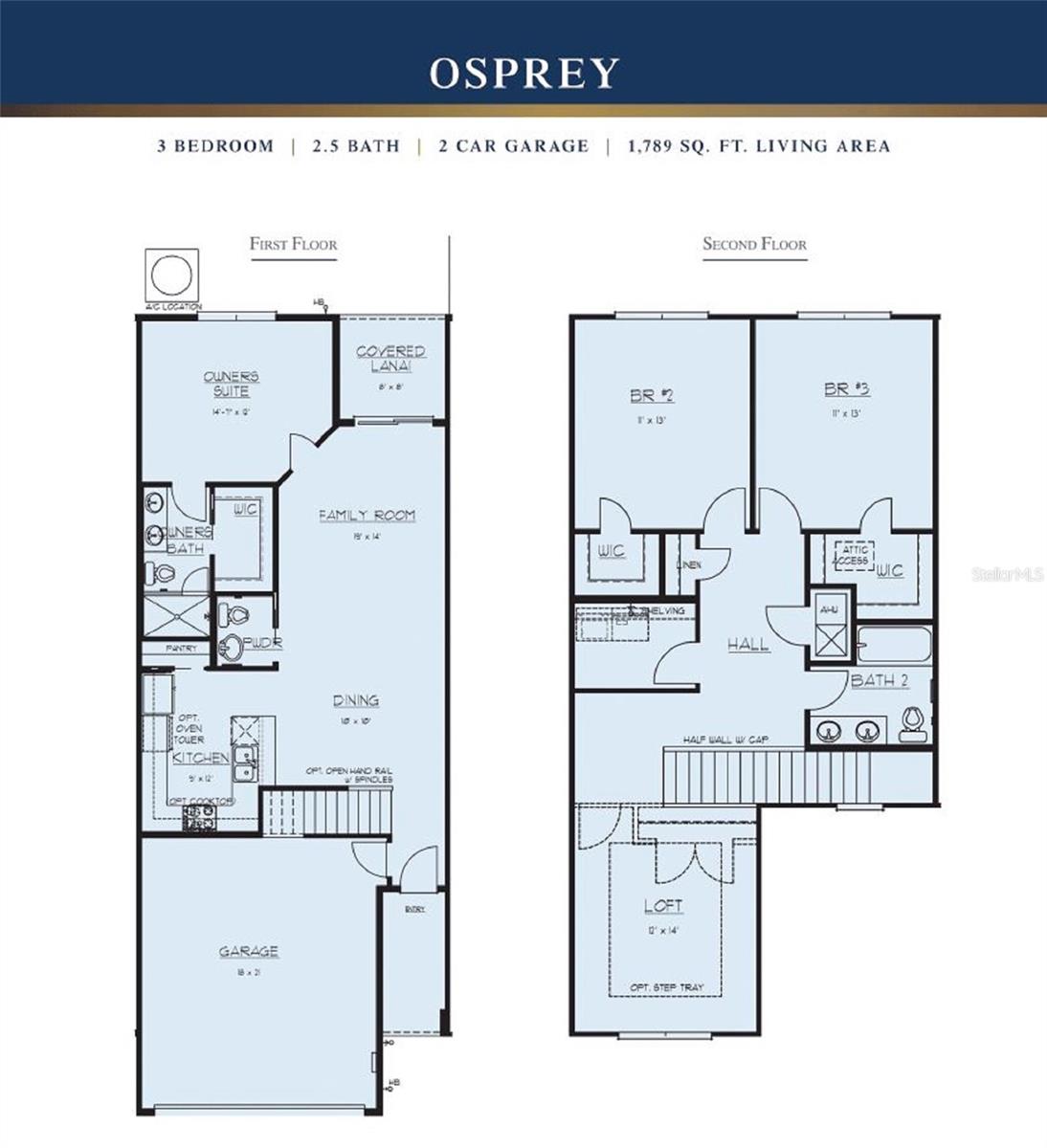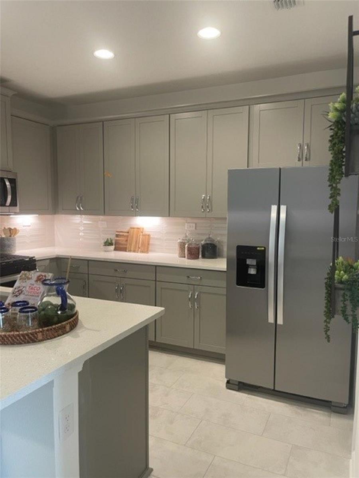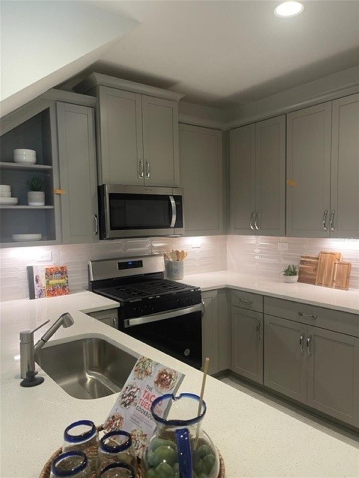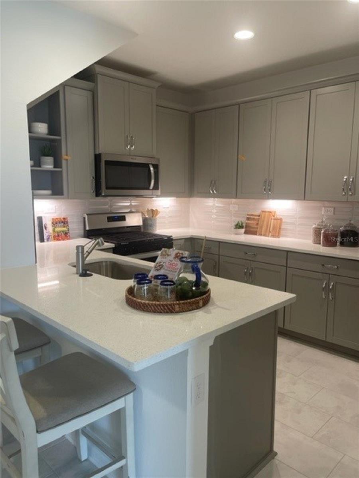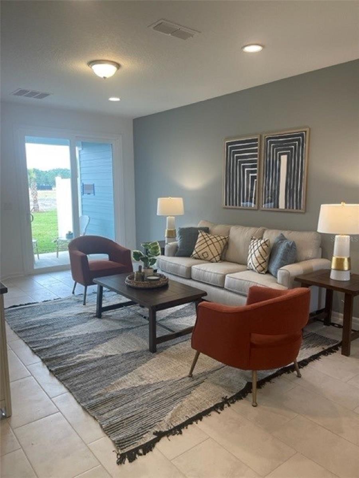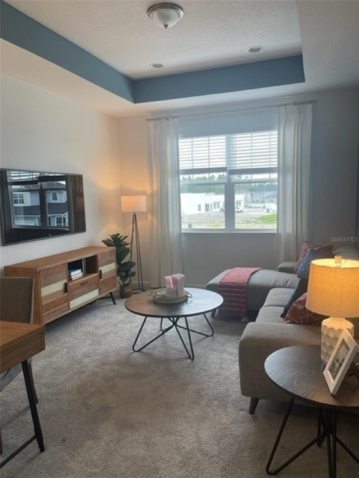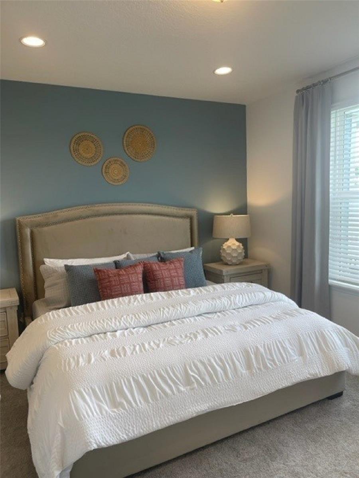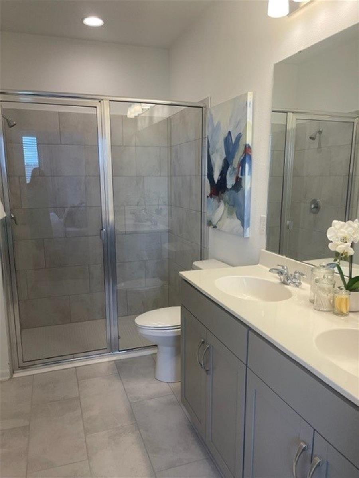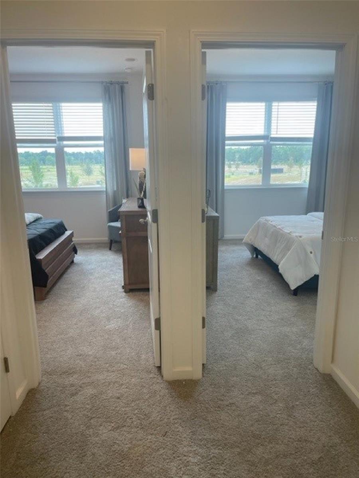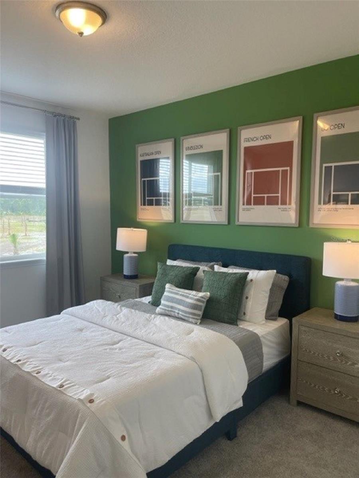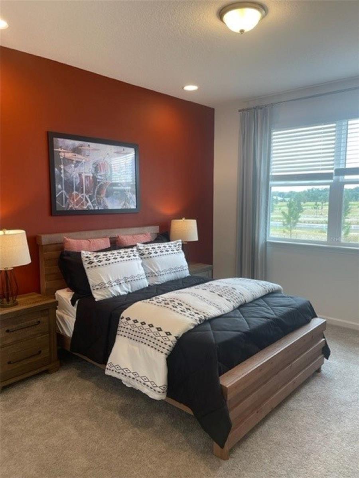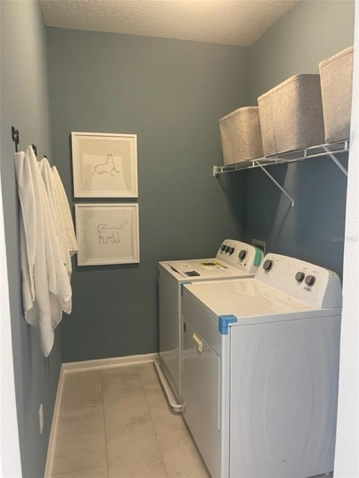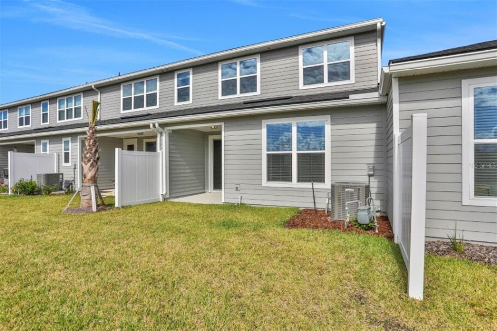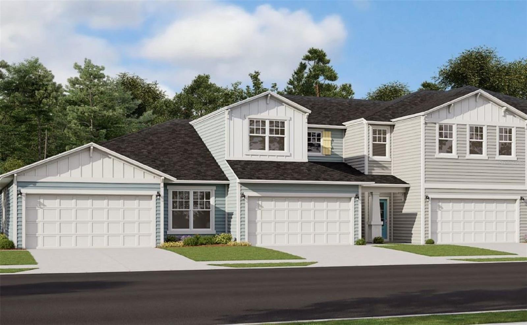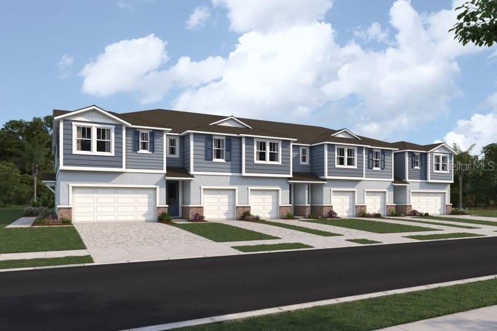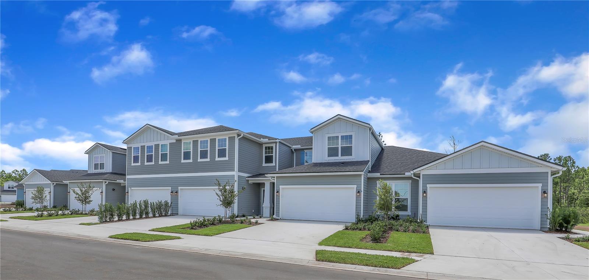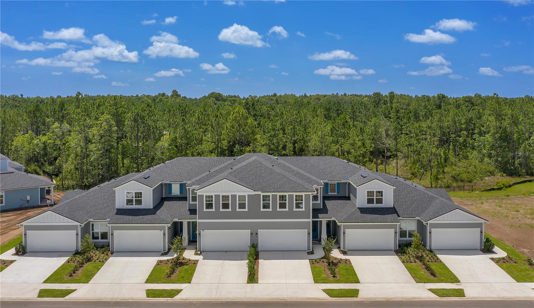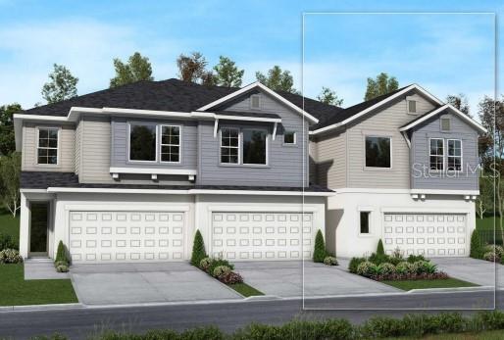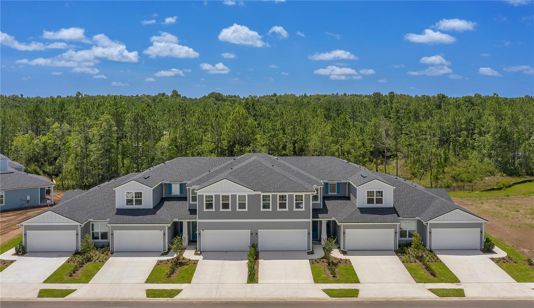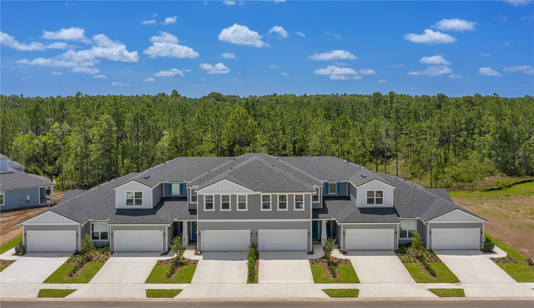PRICED AT ONLY: $371,990
Address: 9144 Gulf Haven Drive, PARRISH, FL 34219
Description
Under Construction. Sample Images of the OSPREY floor planWelcome to Seaire! This is our Osprey Townhome. It is a 2 story Floor plan with the Primary bedroom on the first floor.
A total of 3 bedrooms, 2.5 bathrooms, a large loft upstairs, and a 2 car garage. A standard feature includes 9ft ceilings & 8ft door frames.
This has the 2B package that will offer our gorgeous soft gray cabinets & all the finishes to match. You have to see!
The community in Seaire will feature a 4.5 Lagoon which will be the heart of the community offering beach areas, private cabanas, water obstacles, water slides and so much more! It is the perfect place to relax with your family and friends. Plus a full service bar to get your favorite beverage.
You can access I75 and 275 for trips to the beaches, Sarasota, St.Petersburg, & Tampa! Dont miss out on living in this amazing community.
Come visit us & see our Beautiful Models!
Property Location and Similar Properties
Payment Calculator
- Principal & Interest -
- Property Tax $
- Home Insurance $
- HOA Fees $
- Monthly -
For a Fast & FREE Mortgage Pre-Approval Apply Now
Apply Now
 Apply Now
Apply Now- MLS#: G5081693 ( Residential )
- Street Address: 9144 Gulf Haven Drive
- Viewed: 65
- Price: $371,990
- Price sqft: $160
- Waterfront: No
- Year Built: 2024
- Bldg sqft: 2319
- Bedrooms: 3
- Total Baths: 2
- Full Baths: 2
- Garage / Parking Spaces: 2
- Days On Market: 508
- Additional Information
- Geolocation: 27.5959 / -82.4851
- County: MANATEE
- City: PARRISH
- Zipcode: 34219
- Subdivision: Seaire
- Elementary School: Barbara A. Harvey Elementary
- Middle School: Buffalo Creek Middle
- High School: Palmetto High
- Provided by: OLYMPUS EXECUTIVE REALTY INC
- Contact: Nancy Pruitt, PA
- 407-469-0090

- DMCA Notice
Features
Building and Construction
- Builder Model: Osprey
- Builder Name: DREAM FINDERS HOMES
- Covered Spaces: 0.00
- Exterior Features: Sidewalk, Sliding Doors
- Flooring: Carpet, Tile
- Living Area: 1807.00
- Roof: Shingle
Property Information
- Property Condition: Under Construction
Land Information
- Lot Features: Cleared, City Limits, Level, Sidewalk, Paved
School Information
- High School: Palmetto High
- Middle School: Buffalo Creek Middle
- School Elementary: Barbara A. Harvey Elementary
Garage and Parking
- Garage Spaces: 2.00
- Open Parking Spaces: 0.00
- Parking Features: Driveway, Garage Door Opener
Eco-Communities
- Pool Features: In Ground
- Water Source: Public
Utilities
- Carport Spaces: 0.00
- Cooling: Central Air
- Heating: Central, Heat Pump
- Pets Allowed: Yes
- Sewer: Public Sewer
- Utilities: BB/HS Internet Available, Cable Available, Electricity Available, Natural Gas Available, Public
Amenities
- Association Amenities: Fence Restrictions, Playground
Finance and Tax Information
- Home Owners Association Fee Includes: Pool, Other
- Home Owners Association Fee: 250.00
- Insurance Expense: 0.00
- Net Operating Income: 0.00
- Other Expense: 0.00
- Tax Year: 2023
Other Features
- Appliances: Dishwasher, Disposal, Microwave, Range
- Association Name: Metro
- Association Phone: 813-384-4730
- Country: US
- Furnished: Unfurnished
- Interior Features: Open Floorplan, Primary Bedroom Main Floor, Split Bedroom, Stone Counters, Thermostat
- Legal Description: PROPOSED LOT 373-PART OF TRACT 202 (FUTURE DEVELOPMENT TRACT), PARRISH LAKES PHASE I AND II, ACCORDING TO THE PLAT THEREOF, AS REC IN PB 78, PGS 76 -128, INCLUSIVE, OF THE PRMCF, LYING IN SEC 22, TWN 33S, RNG 18E, MANATEE COUNTY, FL, BEING MORE PARTICULARLY DESC AS FOLLOWS: COM AT THE NW COR OF SD PARRISH LAKES PHASE I AND II, RUN TH ALG THE NLY BDRY THEREOF, S 89 DEG 32 MIN 22 SEC E, 2039.86 FT; TH DEPARTING SD NLY BDRY OF PARRISH LAKES PHASE I AND II, S 00 DEG 27 MIN 38 SEC W, 1569.81 FT TO THE POB; TH S 39 DEG 54 MIN 22 SEC E, 24.00 FT; TH S 50 DEG 05 MIN 38 SEC W, 106.00 FT; TH N 39 DEG 54 MIN 22 SEC W, 24.00 FT; TH N 50 DEG 05 MIN 38 SEC E, 106.00 FT TO THE POB. (INST#202341132924) PI #6509.0220/9
- Levels: Two
- Area Major: 34219 - Parrish
- Occupant Type: Vacant
- Parcel Number: 650902209
- Possession: Close Of Escrow
- Style: Traditional
- Views: 65
- Zoning Code: PUD
Nearby Subdivisions
Similar Properties
Contact Info
- The Real Estate Professional You Deserve
- Mobile: 904.248.9848
- phoenixwade@gmail.com
