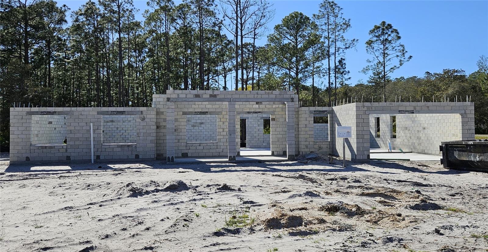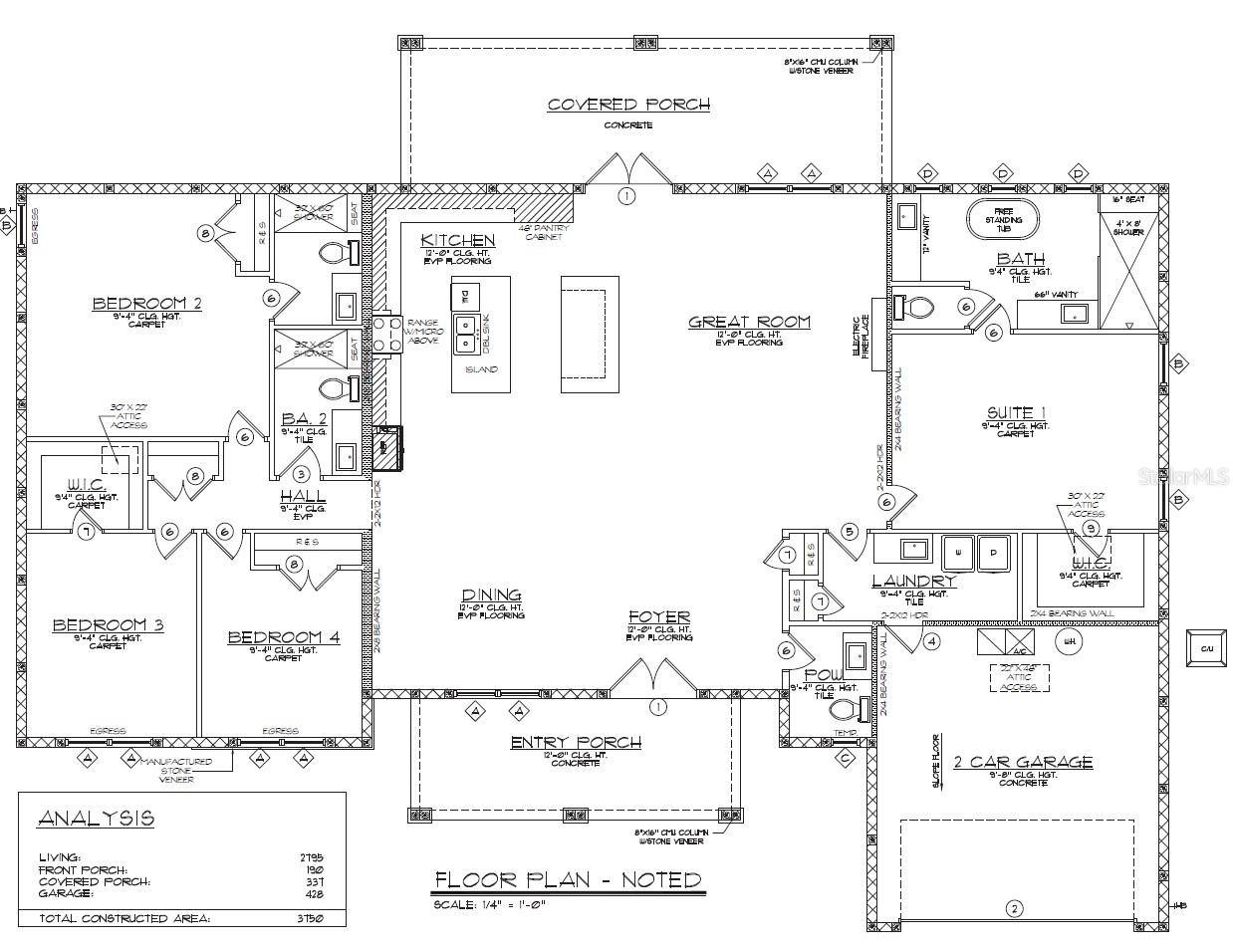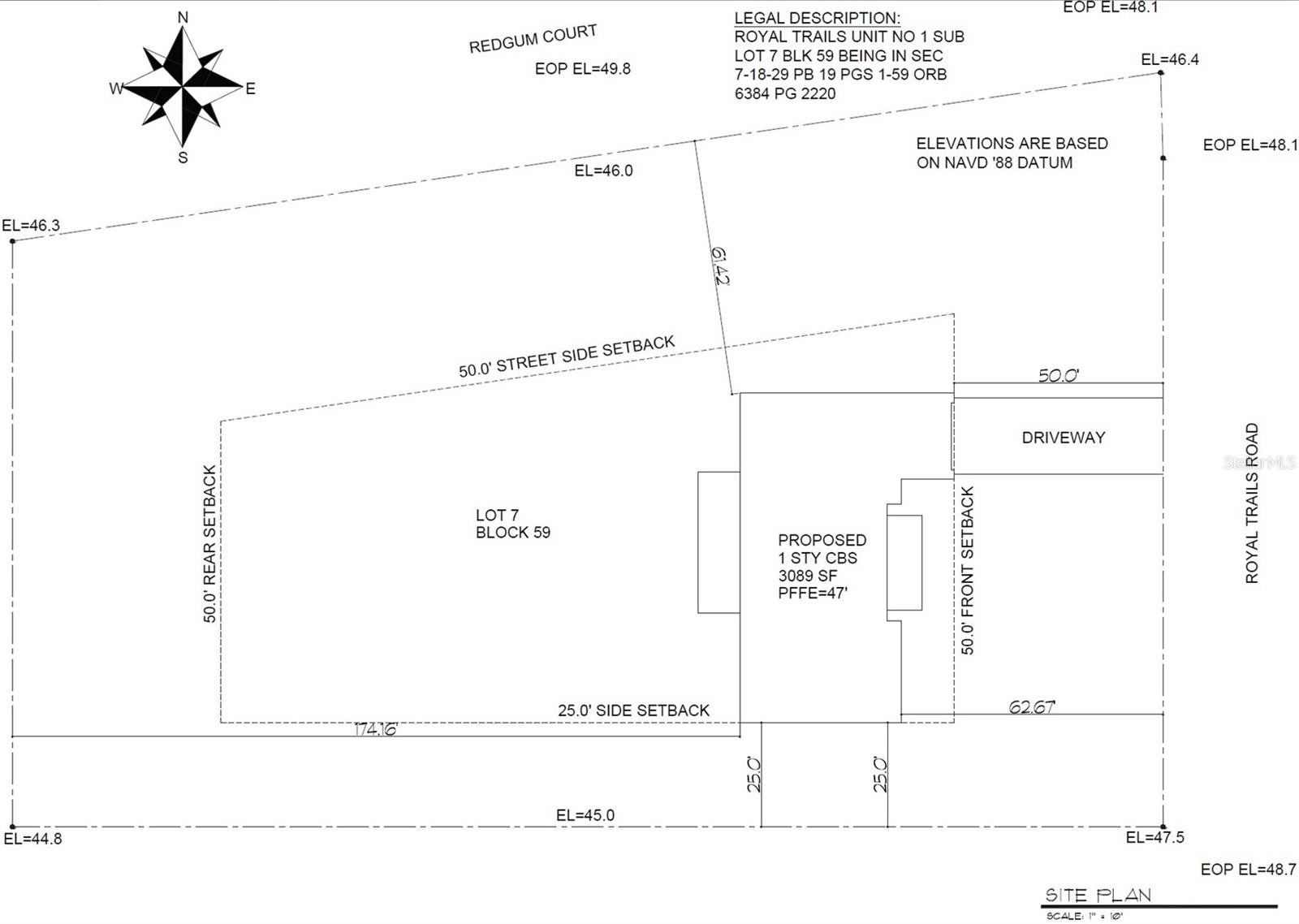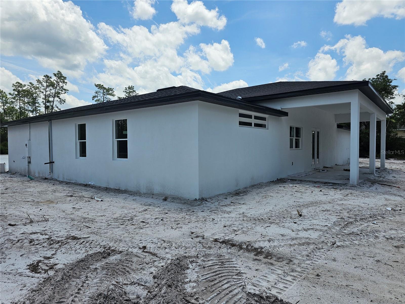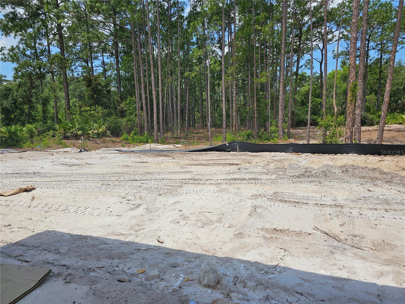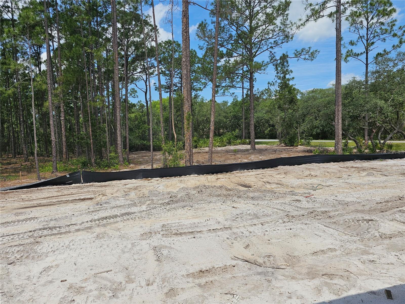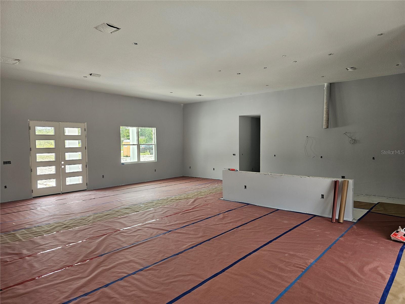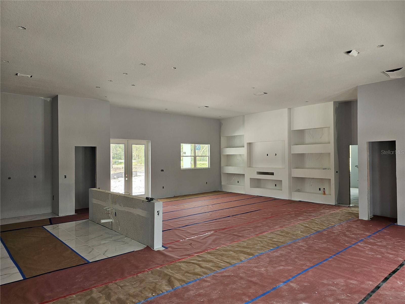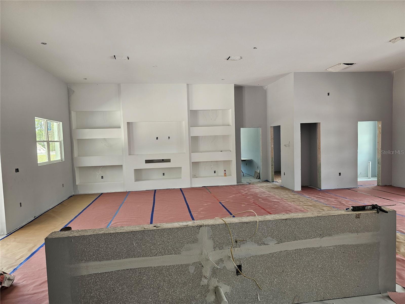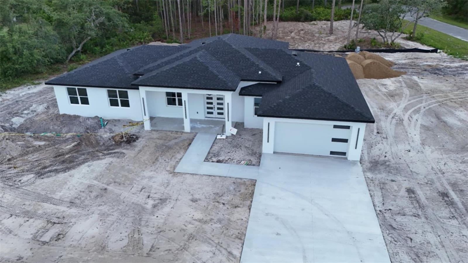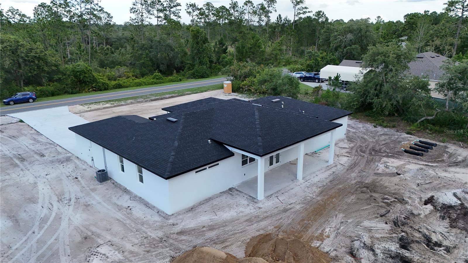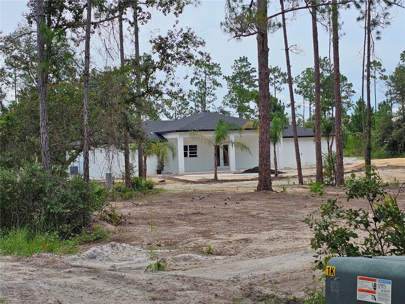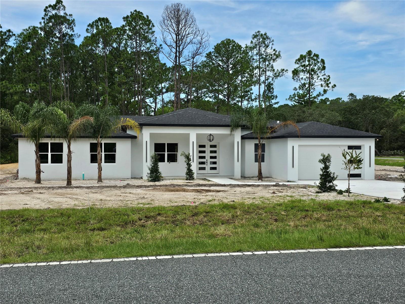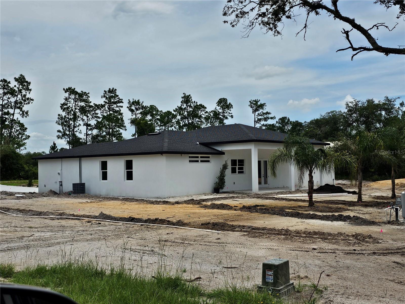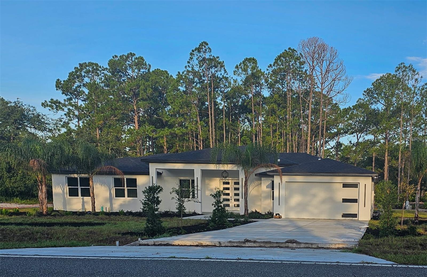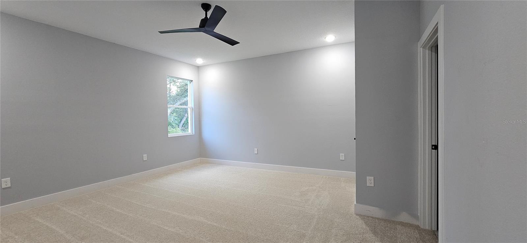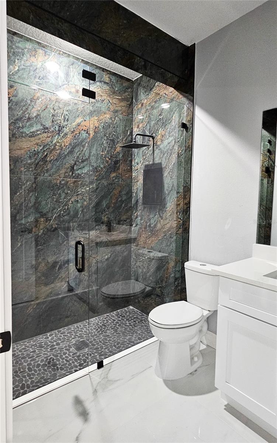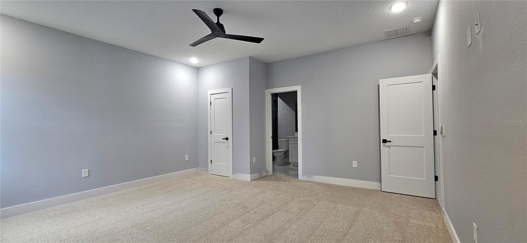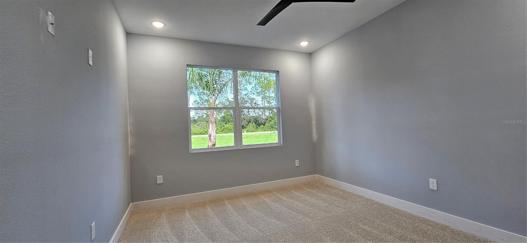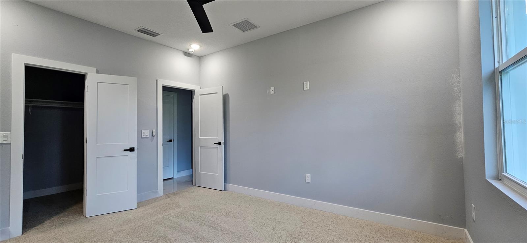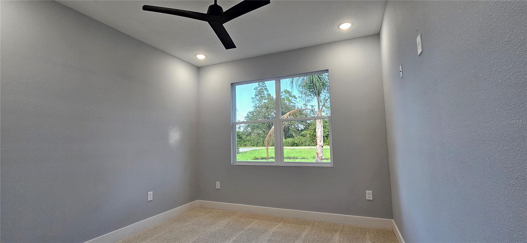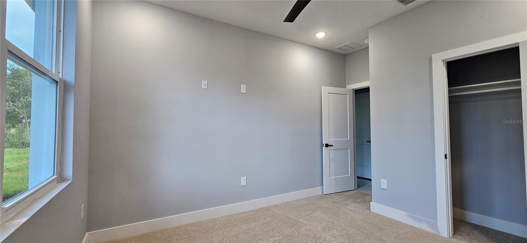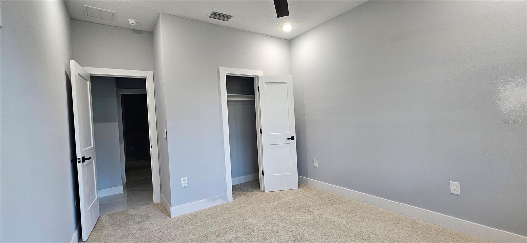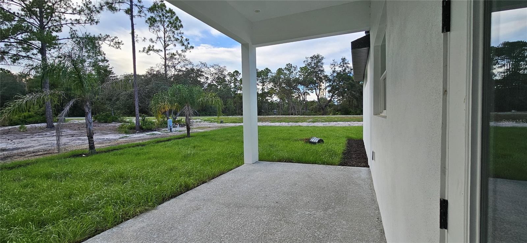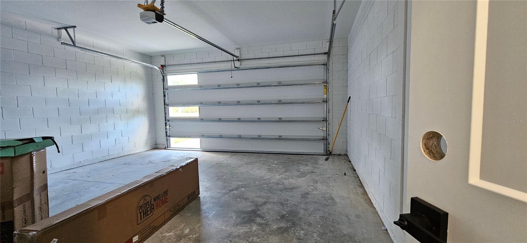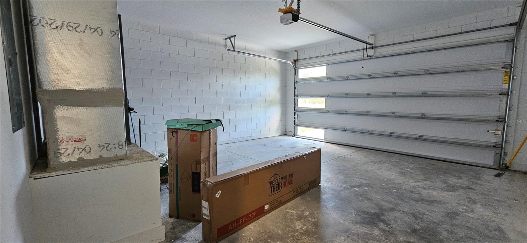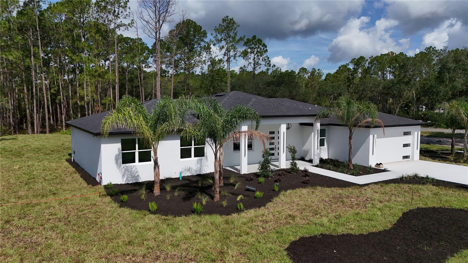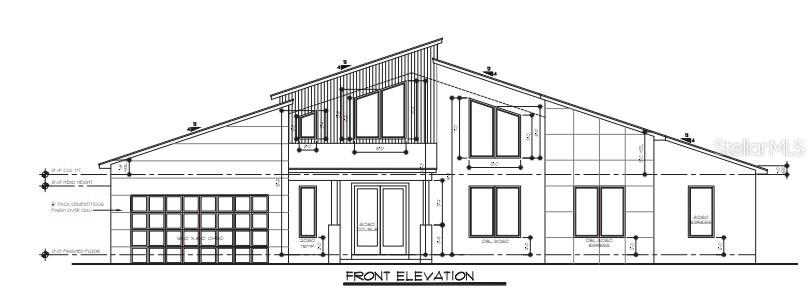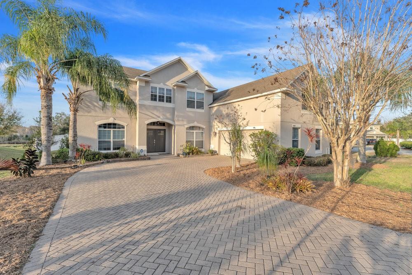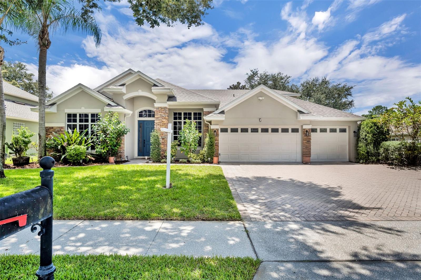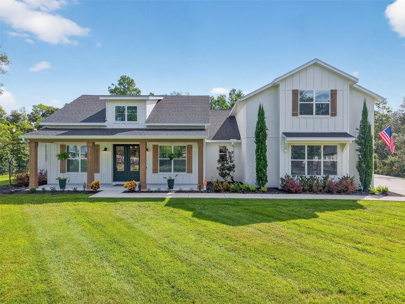PRICED AT ONLY: $610,000
Address: 40327 Royal Trails Road, EUSTIS, FL 32736
Description
Under Construction. 1 acre corner lot. Brand new home under construction. Estimated completion in 15 days. Royal Trails Community is surrounded by Seminole State Forest. HOA fee only $80 a year. Come live in the country with the deer and turkeys. Asking price is for fully completed home with sod, landscaping and irrigation system. Closing to occur once all final building inxpections from Lake County are completed and a Certificate of Occupancy has been issued and all Buyer's final inspection/punch list are completed. Stunning home, bult to impress. Luxury everything. 14' ceiling. Porceline tile in main room/kitchen/bathrooms. Double rainfall shower heads in Master Bath with separate controls. Split Plan. Luxury everything. 15 minutes from Wekiva Parkway/SR429 and Publix. Community boatramp/dock to Lake Norris. Lake Norris is a private, 1,200 acre pristine lake. 15 minute drive to boat ramp on St Johns River at Ed Stone Park.
Property Location and Similar Properties
Payment Calculator
- Principal & Interest -
- Property Tax $
- Home Insurance $
- HOA Fees $
- Monthly -
For a Fast & FREE Mortgage Pre-Approval Apply Now
Apply Now
 Apply Now
Apply Now- MLS#: G5094783 ( Residential )
- Street Address: 40327 Royal Trails Road
- Viewed: 135
- Price: $610,000
- Price sqft: $163
- Waterfront: No
- Year Built: 2025
- Bldg sqft: 3750
- Bedrooms: 4
- Total Baths: 4
- Full Baths: 3
- 1/2 Baths: 1
- Garage / Parking Spaces: 2
- Days On Market: 205
- Acreage: 1.02 acres
- Additional Information
- Geolocation: 28.936 / -81.4572
- County: LAKE
- City: EUSTIS
- Zipcode: 32736
- Subdivision: Royal Trails
- Provided by: TREE FROG REALTY, LLC
- Contact: Ben Champion
- 352-383-1213

- DMCA Notice
Features
Building and Construction
- Builder Model: Luxury 3+
- Builder Name: B&K Building Group
- Covered Spaces: 0.00
- Exterior Features: French Doors, Lighting
- Flooring: Carpet, Tile
- Living Area: 2795.00
- Roof: Shingle
Property Information
- Property Condition: Under Construction
Garage and Parking
- Garage Spaces: 2.00
- Open Parking Spaces: 0.00
Eco-Communities
- Water Source: Well
Utilities
- Carport Spaces: 0.00
- Cooling: Central Air
- Heating: Central, Electric
- Pets Allowed: Yes
- Sewer: Septic Tank
- Utilities: Electricity Connected
Finance and Tax Information
- Home Owners Association Fee: 80.00
- Insurance Expense: 0.00
- Net Operating Income: 0.00
- Other Expense: 0.00
- Tax Year: 2024
Other Features
- Appliances: Built-In Oven, Dishwasher, Disposal, Electric Water Heater, Microwave, Refrigerator
- Association Name: Eric Nolin
- Association Phone: 352-588-6739
- Country: US
- Interior Features: Ceiling Fans(s), High Ceilings, Open Floorplan, Primary Bedroom Main Floor, Solid Surface Counters, Solid Wood Cabinets, Split Bedroom, Thermostat, Walk-In Closet(s)
- Legal Description: Lot 7, Block 59, ROYAL TRAILS - UNIT NO. 1, according to the map or plat thereof as recorded in Plat Book 19, Page 1, Public Records of Lake County Florida
- Levels: One
- Area Major: 32736 - Eustis
- Occupant Type: Vacant
- Parcel Number: 36-17-28-0100-059-00700
- Views: 135
- Zoning Code: R-1
Nearby Subdivisions
Acreage & Unrec
Blackwater Oaks
Blue Lake Estates
Brookshire Sub
Courtney Jane Estates Sub
Eldorado Heights Eaton Sub
Estes Reserve
Eustis Spring Ridge Estates
Frst Lakes Hills
Frst Lakes Hills Add 02
Lake Lincoln
Lake Lincoln Sub
Lakewood Ranches Sub
Mayhill
Michigan Acres
Misty Oaks
N/a
No
None
Not On The List
Park Place On Lake Joanna 3rd
Pine Lakes South
Reserve At Lake Seneca
Royal Trails
Royal Trails Unit #1
Royal Trails Unit 01
Royal Trails Unit 1
Spring Ridge Estates
Unplatted
Village At Black Bear
Similar Properties
Contact Info
- The Real Estate Professional You Deserve
- Mobile: 904.248.9848
- phoenixwade@gmail.com

