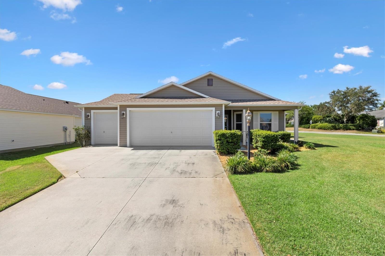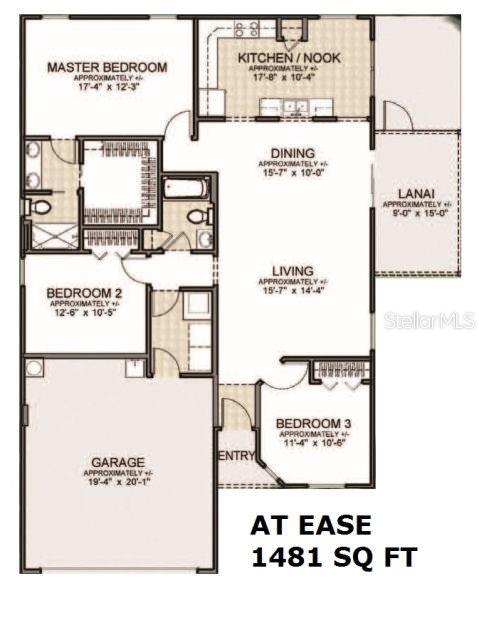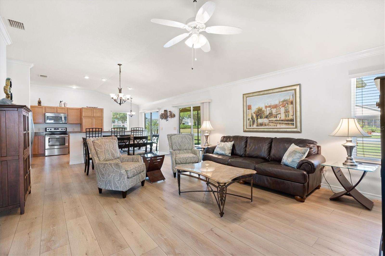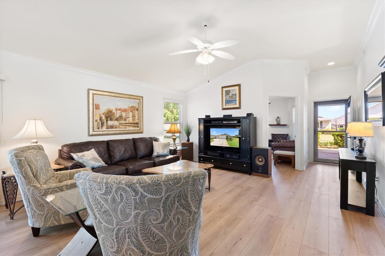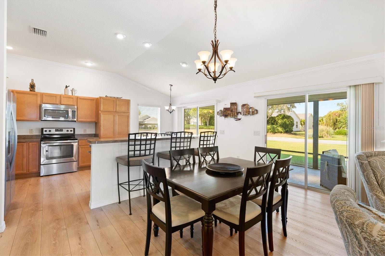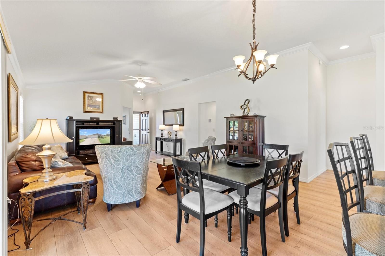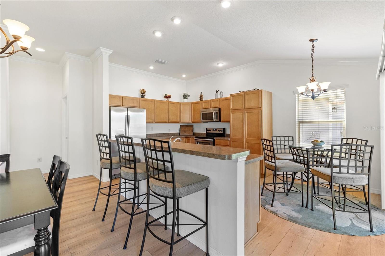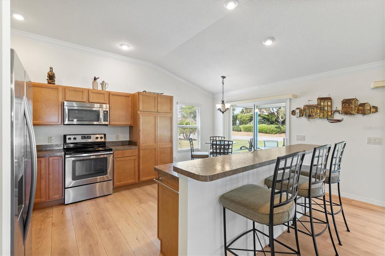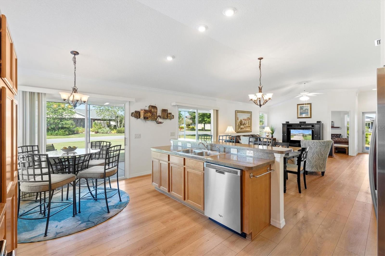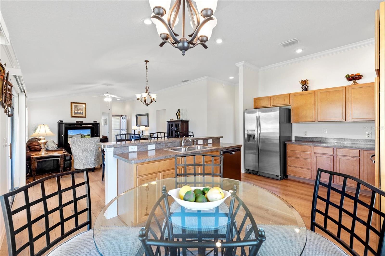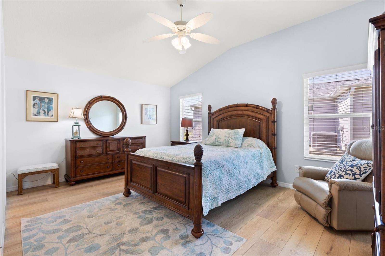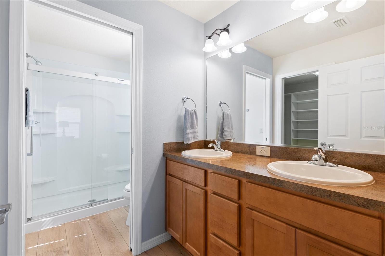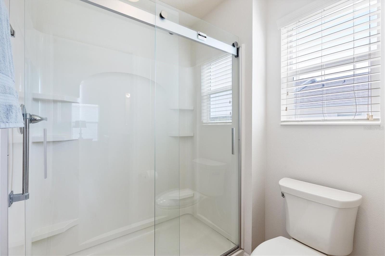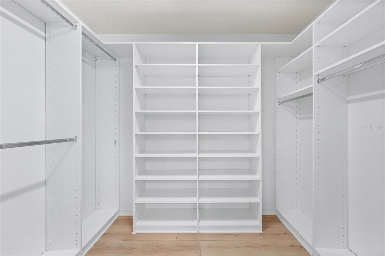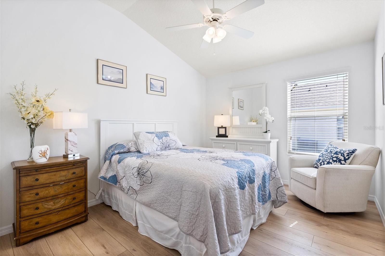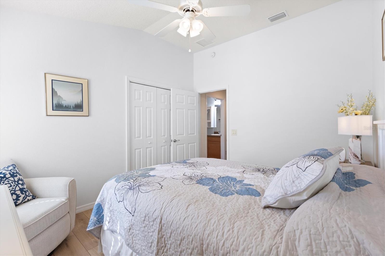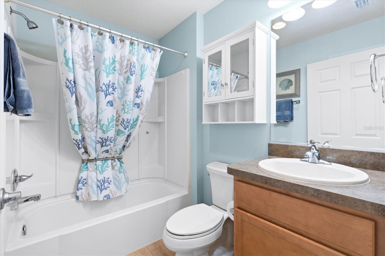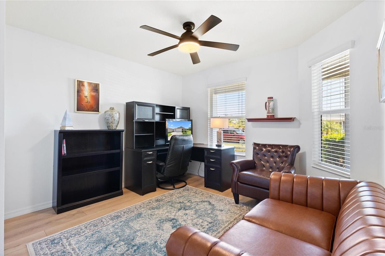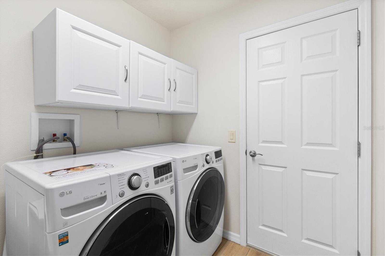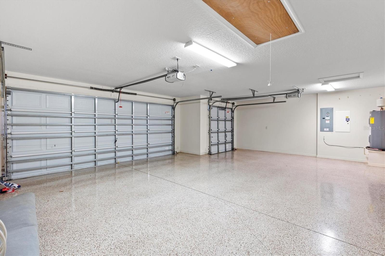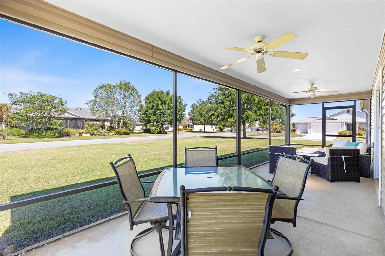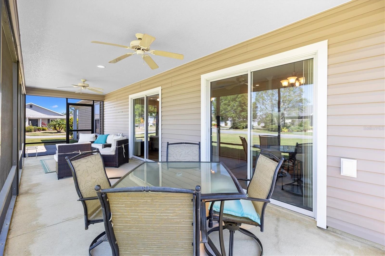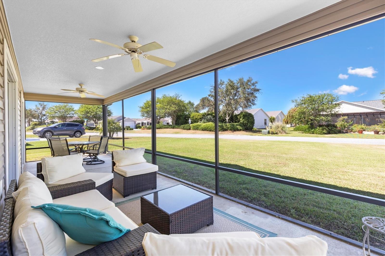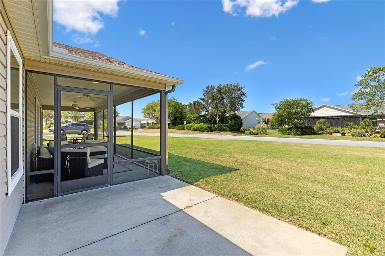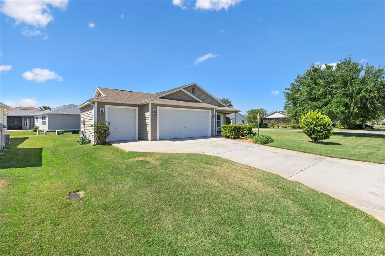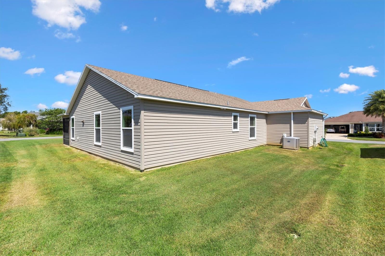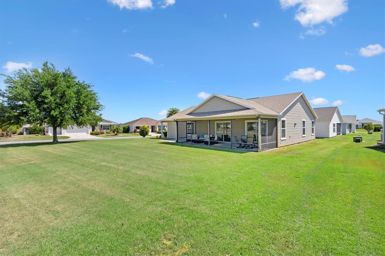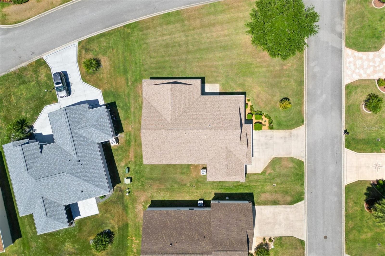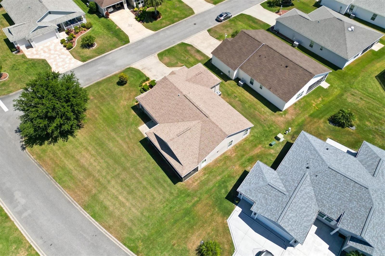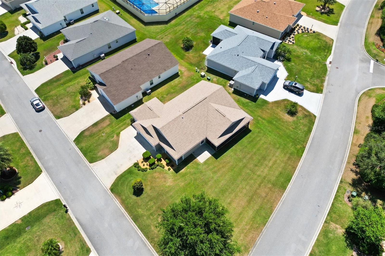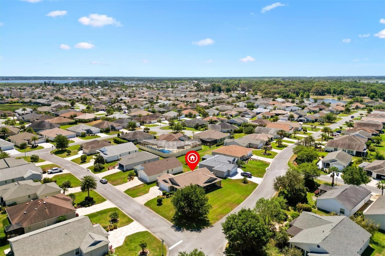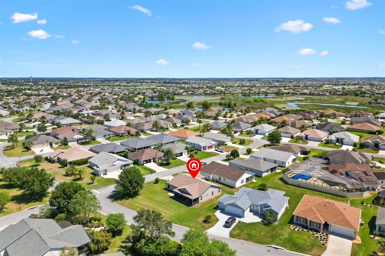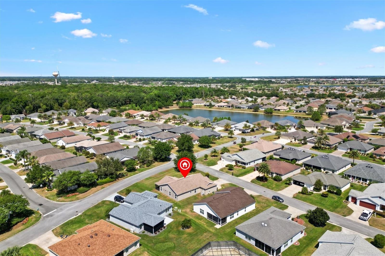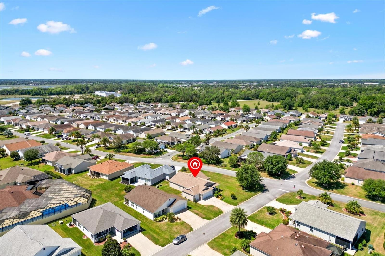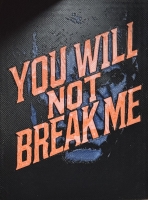PRICED AT ONLY: $399,900
Address: 2104 Iveywood Street, THE VILLAGES, FL 32163
Description
SHORT GOLFCART RIDE to BROWNWOOD TOWN SQUARE. NESTLED IN THE VILLAGE OF HILLSBOROUGH Discover your dream home in this stunning 3 bed, 2 bath At Ease Model home. This corner lot property offers Room for a Pool, perfect for those who enjoy outdoor leisure. Step inside to find luxurious vinyl plank flooring that seamlessly flows throughout the open concept layout, accentuated by elegant crown molding and knockdown ceilings. The vaulted ceilings create an airy feel, while the thoughtfully designed windows, adorned with blinds and cornices, allow natural light to flood the space. Enjoy the comfort of ceiling fans with light kits in every room. The split plan design offers privacy and functionality. The thoughtfully designed kitchen features a spacious island with a breakfast bar, pull out shelves, and stainless steel appliances, making it a chef's delight. Enjoy your morning coffee in the cozy breakfast nook or just a step away through the sliding doors to the screened lanai. The master suite features a private ensuite bath complete with dual vanities, a separate water closet with a shower, and a custom walk in closet. Additional highlights include an oversized garage with a dedicated golf cart space, a Nova water filtration system and an attic stair kit for easy access to storage. The furnishings in the home are optional. Minutes to Evans Prairie Country Club, Egret Executive Golf Course and Manatee Recreation Center and pool. Located between Sumter Landing and Brownwood for dining, entertaining and shopping. This home has it all. Make your appointment today so you can start living
The Villages Dream.
Property Location and Similar Properties
Payment Calculator
- Principal & Interest -
- Property Tax $
- Home Insurance $
- HOA Fees $
- Monthly -
For a Fast & FREE Mortgage Pre-Approval Apply Now
Apply Now
 Apply Now
Apply Now- MLS#: G5095543 ( Residential )
- Street Address: 2104 Iveywood Street
- Viewed: 29
- Price: $399,900
- Price sqft: $163
- Waterfront: No
- Year Built: 2013
- Bldg sqft: 2456
- Bedrooms: 3
- Total Baths: 2
- Full Baths: 2
- Garage / Parking Spaces: 2
- Days On Market: 112
- Additional Information
- Geolocation: 28.8432 / -82.0056
- County: SUMTER
- City: THE VILLAGES
- Zipcode: 32163
- Subdivision: The Villages
- Provided by: KELLER WILLIAMS CORNERSTONE RE
- Contact: Karen Kamperman
- 352-233-2200

- DMCA Notice
Features
Building and Construction
- Builder Model: At Ease
- Covered Spaces: 0.00
- Exterior Features: Lighting, Rain Gutters, Sidewalk, Sliding Doors
- Flooring: Luxury Vinyl
- Living Area: 1488.00
- Roof: Shingle
Land Information
- Lot Features: Corner Lot
Garage and Parking
- Garage Spaces: 2.00
- Open Parking Spaces: 0.00
- Parking Features: Driveway, Garage Door Opener, Golf Cart Garage, Golf Cart Parking
Eco-Communities
- Water Source: Public
Utilities
- Carport Spaces: 0.00
- Cooling: Central Air
- Heating: Central
- Pets Allowed: Yes
- Sewer: Public Sewer
- Utilities: BB/HS Internet Available, Cable Available, Electricity Connected, Phone Available, Sewer Connected, Water Connected
Amenities
- Association Amenities: Basketball Court, Fitness Center, Golf Course, Pickleball Court(s), Pool, Racquetball, Recreation Facilities, Shuffleboard Court, Tennis Court(s), Trail(s)
Finance and Tax Information
- Home Owners Association Fee Includes: Pool, Recreational Facilities
- Home Owners Association Fee: 0.00
- Insurance Expense: 0.00
- Net Operating Income: 0.00
- Other Expense: 0.00
- Tax Year: 2024
Other Features
- Appliances: Dishwasher, Disposal, Dryer, Electric Water Heater, Microwave, Range, Refrigerator, Washer, Water Filtration System
- Country: US
- Interior Features: Ceiling Fans(s), Crown Molding, Eat-in Kitchen, High Ceilings, Open Floorplan, Solid Surface Counters, Split Bedroom, Vaulted Ceiling(s), Walk-In Closet(s), Window Treatments
- Legal Description: LOT 153 THE VILLAGES OF SUMTER UNIT NO. 221 PB 14 PGS 11-11D
- Levels: One
- Area Major: 32163 - The Villages
- Occupant Type: Vacant
- Parcel Number: G16G153
- Style: Cottage
- Views: 29
- Zoning Code: R-1
Nearby Subdivisions
Hammock At Fenney
None
Other
Southern Oaks
Southern Oaks Ryan Villas
Southern Oaks Unit 77
The Villages
The Villages Of Sumter
The Villages Of Sumter Unit 19
The Villages/southern Oaks Un
The Villagessouthern Oaks Un 1
The Villas
Village Of Mcclurehaven Villas
Village Of Southern Oaks
Village/fenney Mockingbird Vls
Village/fenney Un 4
Villagefenney Mockingbird Vls
Villagefenney Sweetgum Villas
Villagefenney Un 2
Villagefenney Un 4
Villagefenney Un 5
Villagefenney Un 9
Villages Of Gilchrist Sharon V
Villages Of Southern Oaks
Villages Of Sumter
Villages Of Sumter Barrineau V
Villages Of Sumter Bokeelia Vi
Villages Of Sumter Devon Villa
Villages Of Sumter Leyton Vill
Villages/southern Oaks Cade Vi
Villages/southern Oaks Un #126
Villages/southern Oaks Un #18
Villages/southern Oaks Un 129
Villages/southern Oaks Un 38
Villages/sumter
Villages/sumter Callahan Vls
Villagessouthern Oaks
Villagessouthern Oaks Cade Vi
Villagessouthern Oaks Un 114
Villagessouthern Oaks Un 123
Villagessouthern Oaks Un 126
Villagessouthern Oaks Un 129
Villagessouthern Oaks Un 135
Villagessouthern Oaks Un 138
Villagessouthern Oaks Un 139
Villagessouthern Oaks Un 15
Villagessouthern Oaks Un 18
Villagessouthern Oaks Un 38
Villagessouthern Oaks Un 45
Villagessouthern Oaks Un 46
Villagessouthern Oaks Un 50
Villagessouthern Oaks Un 63
Villagessouthern Oaks Un 68
Villagessouthern Oaks Un 69
Villagessouthern Oaks Un 71
Villagessouthern Oaks Un 77
Villagessouthern Oaks Un 84
Villagessumter
Villagessumter Callahan Vls
Villagessumter Un 194
Contact Info
- The Real Estate Professional You Deserve
- Mobile: 904.248.9848
- phoenixwade@gmail.com
