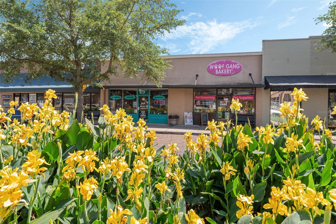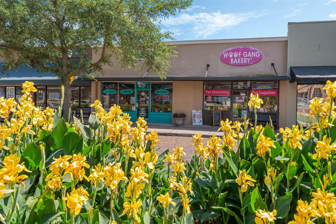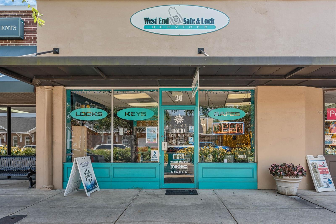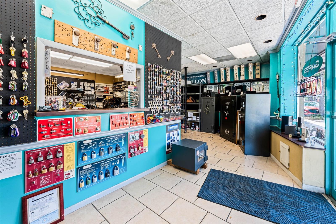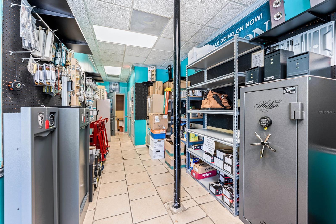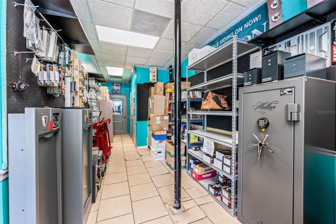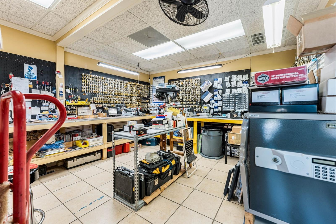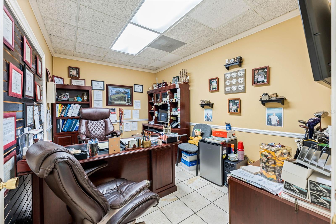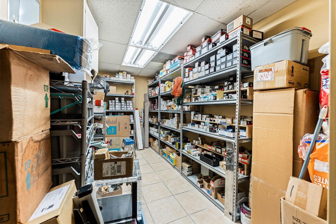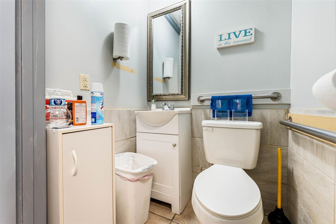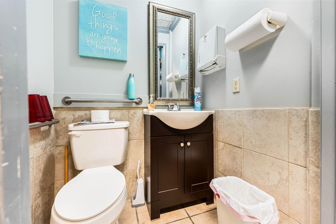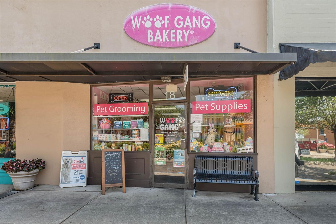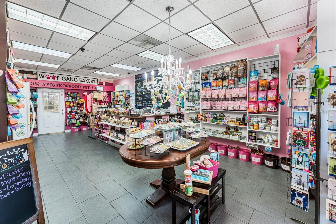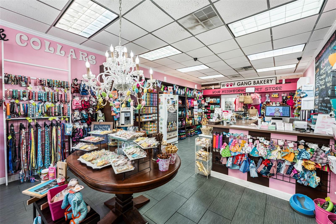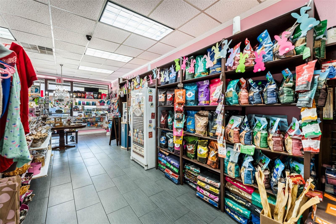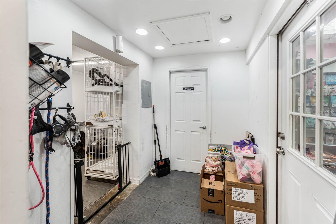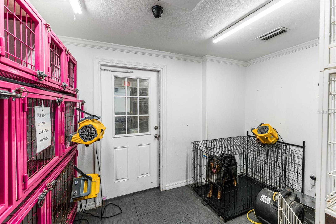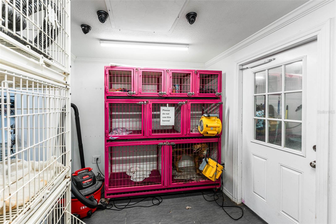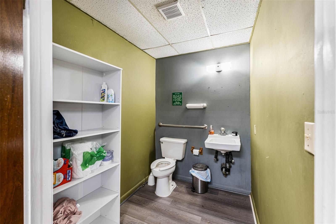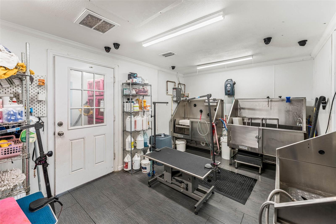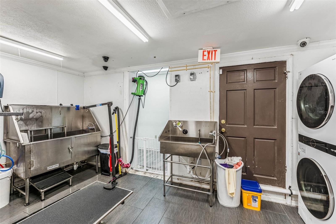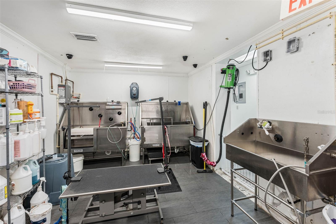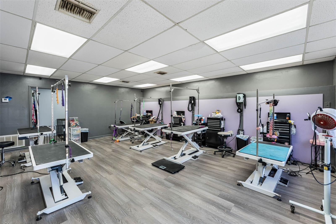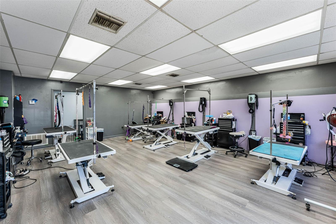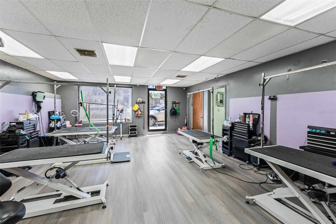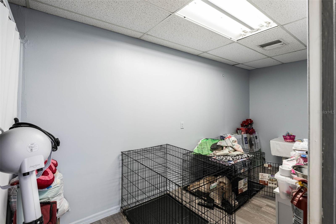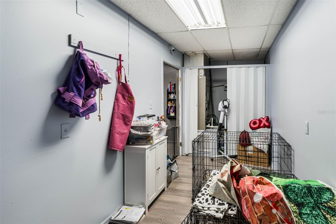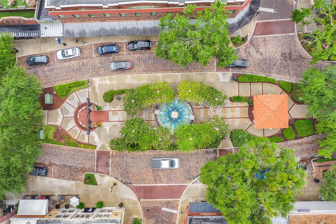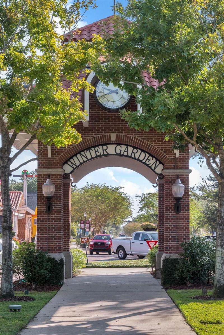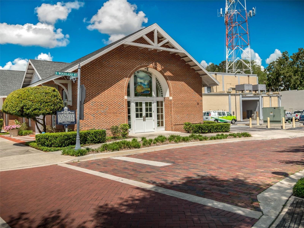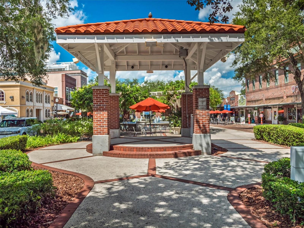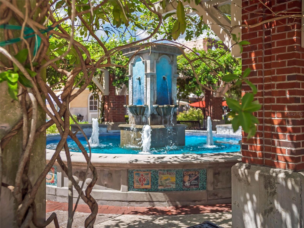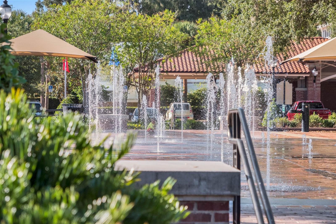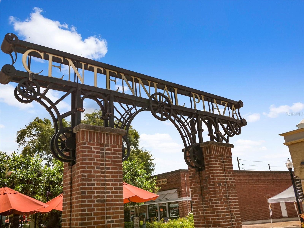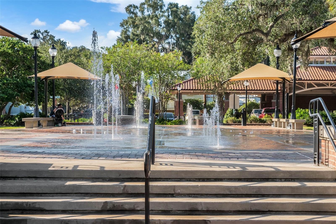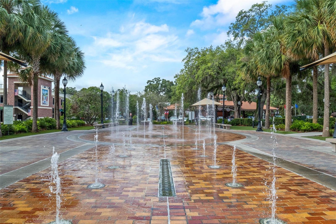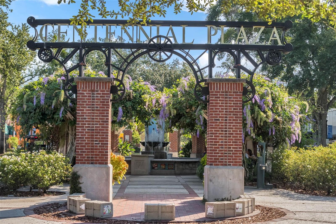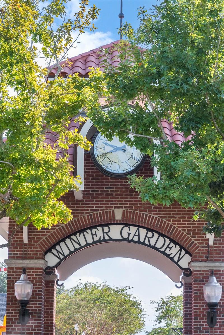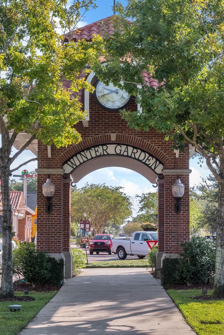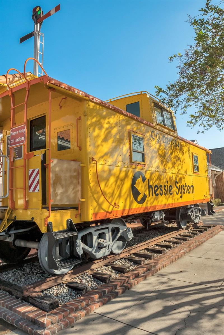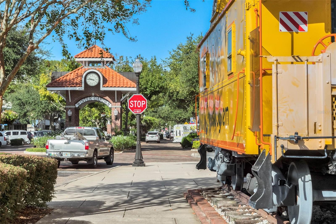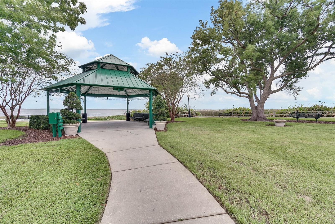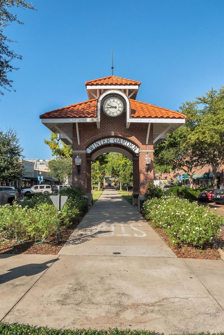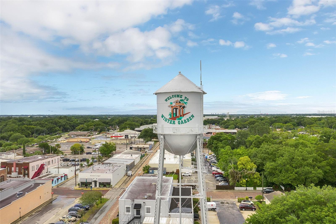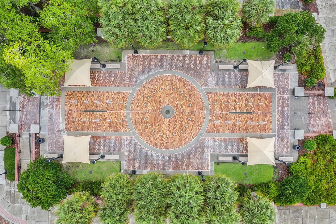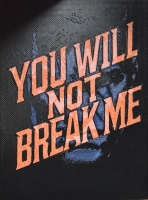PRICED AT ONLY: $2,999,000
Address: 18 & 20 Plant Street, WINTER GARDEN, FL 34787
Description
COMMERCIAL property in downtown WINTER GARDEN! Located directly on PLANT STREET in the Historic District Overlay this property offers great exposure. It is currently zoned C 1 and has many permitted uses such as retail establishments, eating and drinking establishments, office & studios, financial institutions, private club, personal service, church and more. Permitted use list available upon request. Total property consist of over 3300 square feet and almost 2700 square feet of interior space. Property is split up unit two units. The first unit is approximately 1050 interior space offering a main retail area measuring 25x22, an office 9x14 and additional room 18x8. There is additional walkway space and two restrooms. The second unit is approximately 2050 interior space offering a 31x14 retail space, and additional spaces measuring 6x14, 8x12,10x17,18x24 and 7x15. There is additional walkway space and one restroom plus rear entrance/exit ability. ENJOY the downtown Winter Garden life.
Property Location and Similar Properties
Payment Calculator
- Principal & Interest -
- Property Tax $
- Home Insurance $
- HOA Fees $
- Monthly -
For a Fast & FREE Mortgage Pre-Approval Apply Now
Apply Now
 Apply Now
Apply Now- MLS#: G5095621 ( Commercial Sale )
- Street Address: 18 & 20 Plant Street
- Viewed: 150
- Price: $2,999,000
- Price sqft: $906
- Waterfront: No
- Year Built: 1915
- Bldg sqft: 3311
- Days On Market: 192
- Additional Information
- Geolocation: 28.5655 / -81.5852
- County: ORANGE
- City: WINTER GARDEN
- Zipcode: 34787
- Subdivision: Fries Winter Garden
- Provided by: ARELLANO REALTY & INVESTMENTS
- Contact: Karin Arellano
- 352-241-0004

- DMCA Notice
Features
Building and Construction
- Covered Spaces: 0.00
- Flooring: Linoleum, Tile
- Living Area: 2699.00
- Roof: Other
Land Information
- Lot Features: Historic District, City Limits, Street Lights, Paved
Garage and Parking
- Garage Spaces: 0.00
- Open Parking Spaces: 0.00
- Parking Features: Curb Parking
Eco-Communities
- Water Source: Public
Utilities
- Carport Spaces: 0.00
- Cooling: Central Air
- Heating: Central, Electric
- Road Frontage Type: Main Throrughfare
- Sewer: Public Sewer
- Utilities: BB/HS Internet Capable, Electricity Available
Finance and Tax Information
- Home Owners Association Fee: 0.00
- Insurance Expense: 0.00
- Net Operating Income: 0.00
- Other Expense: 0.00
- Tax Year: 2024
Other Features
- Country: US
- Legal Description: FRIES PLAT OF WINTER GARDEN E/16 BEG NWCOR LOT 5 BLK A RUN S 78.76 FT E 39.78 FT N TO S R/W OF PLANT ST SWLY ALONG R/W40.30 FT TO POB (LESS BEG NW COR LOT 5 BLK A RUN S 78.76 FT E 0.84 FT N TO R/W SWLY 1.25 FT TO POB)
- Area Major: 34787 - Winter Garden/Oakland
- Occupant Type: Tenant
- Parcel Number: 23-22-27-2888-01-053
- Views: 150
- Zoning Code: C-1
Nearby Subdivisions
Contact Info
- The Real Estate Professional You Deserve
- Mobile: 904.248.9848
- phoenixwade@gmail.com
