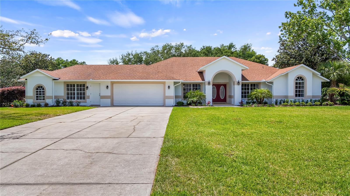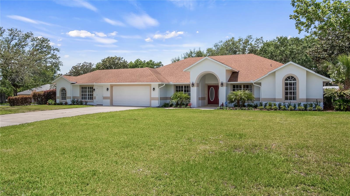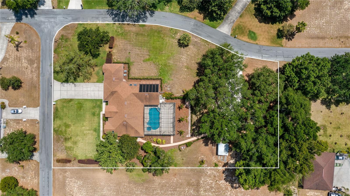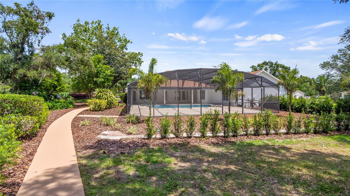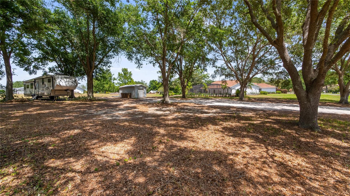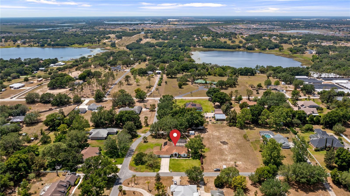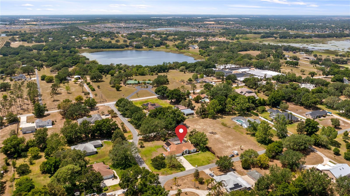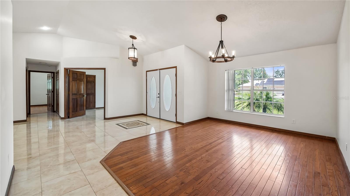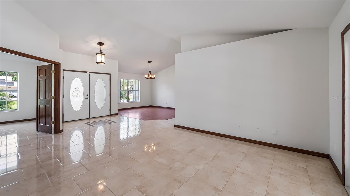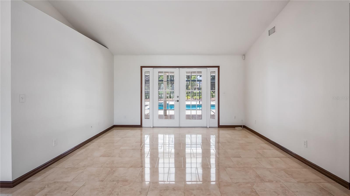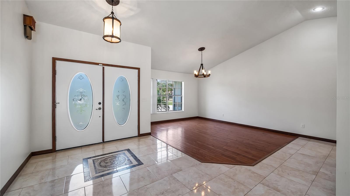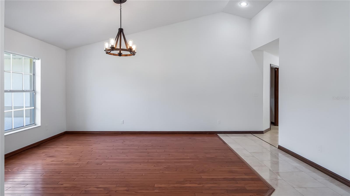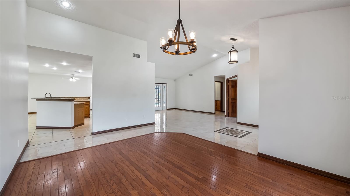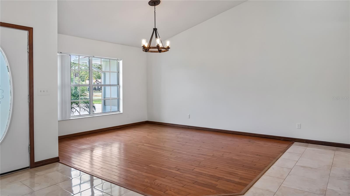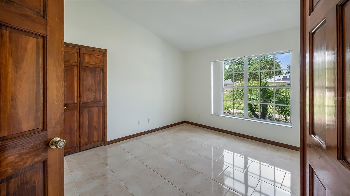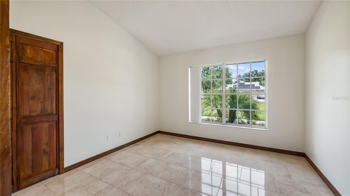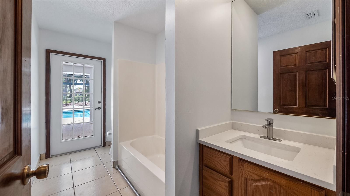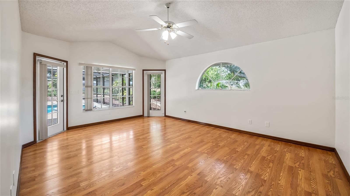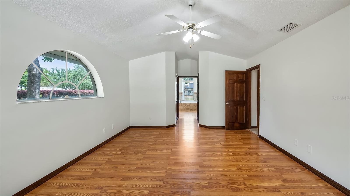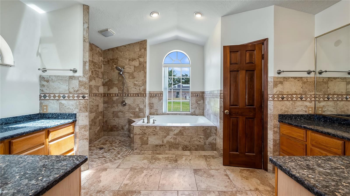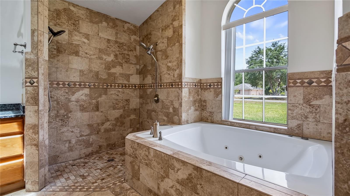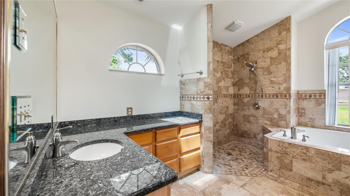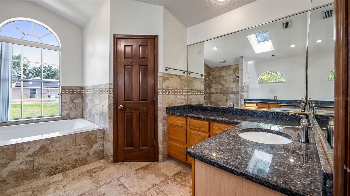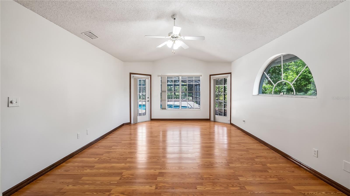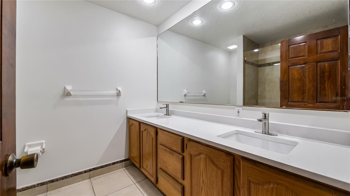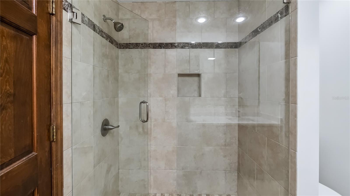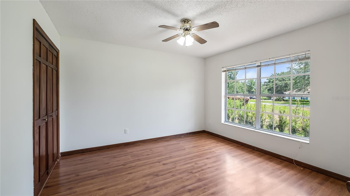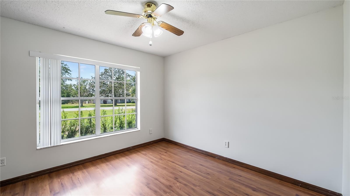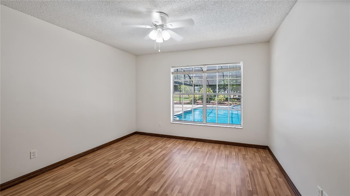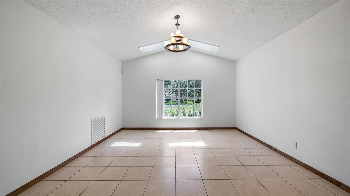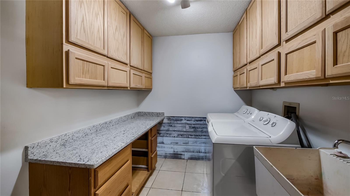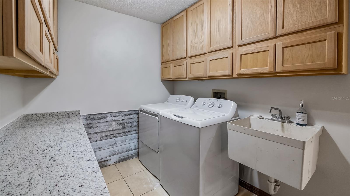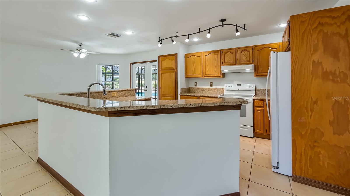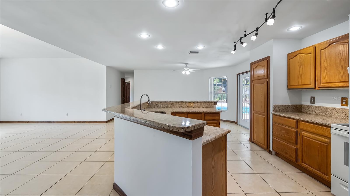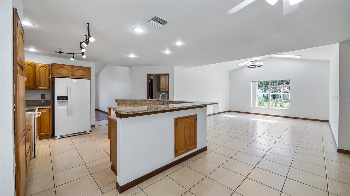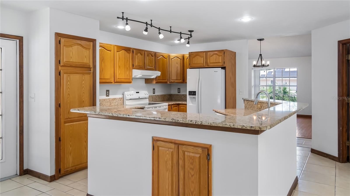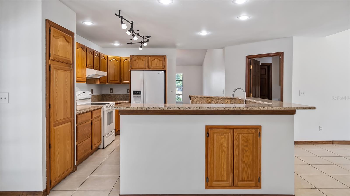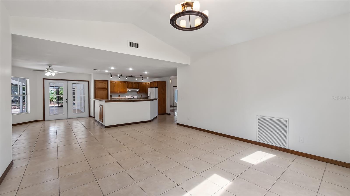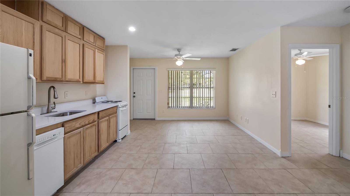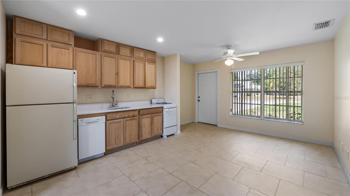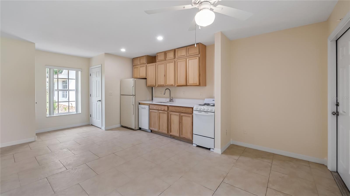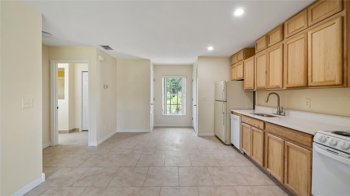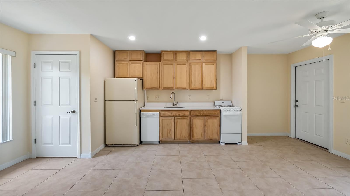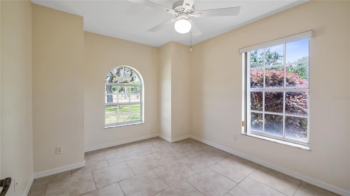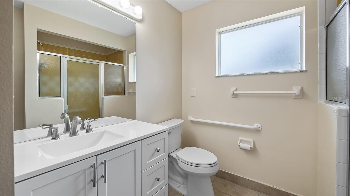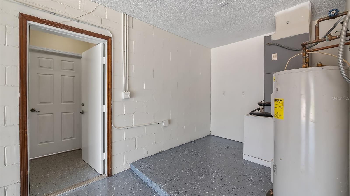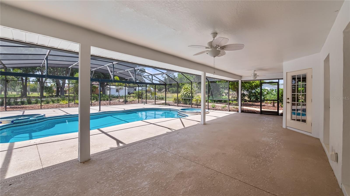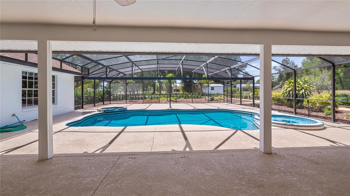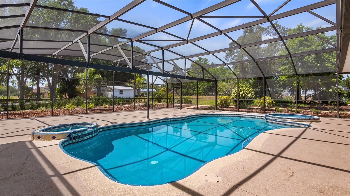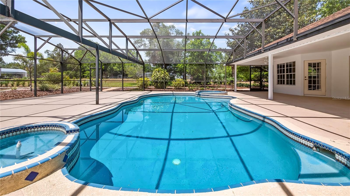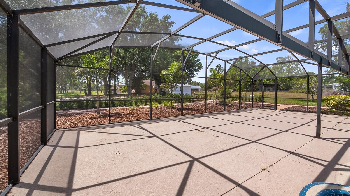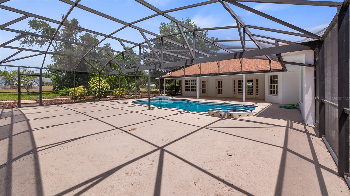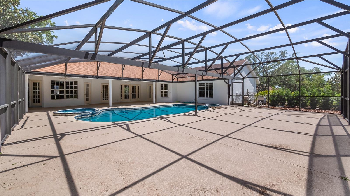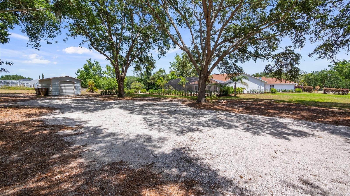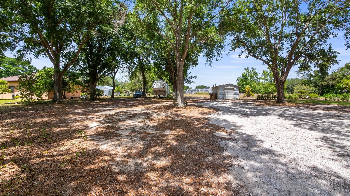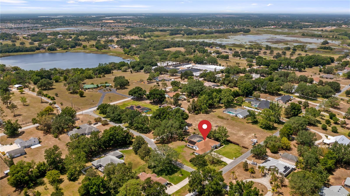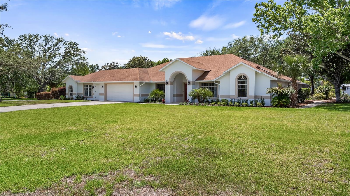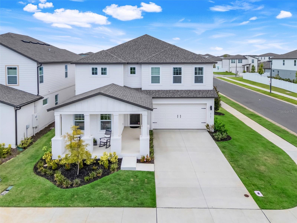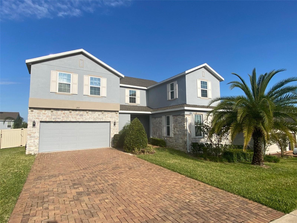PRICED AT ONLY: $725,000
Address: 17825 Whisperwind Drive, CLERMONT, FL 34715
Description
Welcome to this beautiful 5 bedroom, 3 bathroom pool home nestled on a beautifully landscaped 1 acre corner lot with mature oak trees and no HOA! Freshly painted inside and out in 2025, this spacious home offers over 3200 sq. ft. of well designed living space including over 500 sq ft. in law suite. Perfect for multi generational living or rental opportunity, the in law suite has its own entrance or access from the main house through garage. Inside you'll find a nice living room, bedroom, full bath, new hot water heater, dishwasher and oven. The main house is bright and airy with foyer that opens to a formal dining room with real hardwood floors and a formal living room that overlooks the sparkling pool. The kitchen is ideal for entertainingspacious and open to the family room and breakfast nook, with beautiful views of the pool area. The Kitchen has plenty of storage and convenient bar seating too. The primary suite is a true retreat, featuring dual closets, a large en suite bathroom with walk in shower and soaking tub, and direct access to the covered patio and pool. Youll find three more generously sized bedrooms, 2nd bathroom with two sinks plus walk in shower and a versatile 5th bedroom or office with adjacent pool bath. Enjoy thoughtful updates throughout, including new updated countertops in both guest bathrooms and new laundry room countertops which features utility sink and cabinets for convenience, (washer/dryer included), and a freshly painted garage with epoxy flooring. Brand new irrigation too. Multiple French doors, large windows and skylights give the home lots of natural light. The screened in pool deck is very spacious and features a large salt system pool with fountain and spa. In addition to solar heating pool it also has propane heater hook up. Plenty of room for your toys toobring the RV, boat, or camper! There's a dedicated parking space separate from the main driveway. The main homes drain field has also been recently updated. Located just minutes from Hwy 27, Hwy 50, the Turnpike, hospitals, schools, shopping, and charming Downtown Clermont, this is Florida living at its best!
Property Location and Similar Properties
Payment Calculator
- Principal & Interest -
- Property Tax $
- Home Insurance $
- HOA Fees $
- Monthly -
For a Fast & FREE Mortgage Pre-Approval Apply Now
Apply Now
 Apply Now
Apply Now- MLS#: G5096092 ( Residential )
- Street Address: 17825 Whisperwind Drive
- Viewed: 57
- Price: $725,000
- Price sqft: $166
- Waterfront: No
- Year Built: 1993
- Bldg sqft: 4360
- Bedrooms: 6
- Total Baths: 4
- Full Baths: 4
- Garage / Parking Spaces: 2
- Days On Market: 89
- Acreage: 1.00 acres
- Additional Information
- Geolocation: 28.6067 / -81.7669
- County: LAKE
- City: CLERMONT
- Zipcode: 34715
- Subdivision: Apshawa Acres
- Provided by: COLDWELL BANKER TONY HUBBARD REALTY
- Contact: Kaley Hansen
- 352-394-4031

- DMCA Notice
Features
Building and Construction
- Covered Spaces: 0.00
- Exterior Features: French Doors, Lighting, Storage
- Flooring: Laminate, Tile, Wood
- Living Area: 3263.00
- Roof: Shingle
Property Information
- Property Condition: Completed
Land Information
- Lot Features: Cleared, Corner Lot, In County, Landscaped, Paved
Garage and Parking
- Garage Spaces: 2.00
- Open Parking Spaces: 0.00
- Parking Features: Driveway, Oversized, RV Access/Parking
Eco-Communities
- Pool Features: Child Safety Fence, Gunite, Heated, In Ground, Salt Water, Screen Enclosure, Solar Heat, Tile
- Water Source: Well
Utilities
- Carport Spaces: 0.00
- Cooling: Central Air
- Heating: Electric, Heat Pump
- Sewer: Septic Tank
- Utilities: BB/HS Internet Available, Cable Available, Electricity Connected, Sprinkler Well, Water Connected
Finance and Tax Information
- Home Owners Association Fee: 0.00
- Insurance Expense: 0.00
- Net Operating Income: 0.00
- Other Expense: 0.00
- Tax Year: 2024
Other Features
- Appliances: Dishwasher, Disposal, Dryer, Electric Water Heater, Range, Refrigerator, Washer
- Country: US
- Interior Features: Ceiling Fans(s), Primary Bedroom Main Floor, Thermostat, Walk-In Closet(s), Window Treatments
- Legal Description: APSHAWA ACRES LOT 33 PB 31 PGS 36-37 ORB 4239 PG 328 ORB 5986 PG 526
- Levels: One
- Area Major: 34715 - Minneola
- Occupant Type: Vacant
- Parcel Number: 36-21-25-0050-000-03300
- View: Pool
- Views: 57
- Zoning Code: R-1
Nearby Subdivisions
Apshawa Acres
Arborwood Ph 1-b & Ph 2
Arborwood Ph 1b Ph 2
Arborwood Ph 1b Ph 2
Arrowtree Reserve Ph 02 Pt Rep
Arrowtree Reserve Ph I Sub
Arrowtree Reserve Ph Ii Sub
Arrowtree Reserve Phase Ii
Canyons At Highland Ranch
Clermont Verde Ridge
Clermont Verde Ridge Unit 01
Clermont Verde Ridge Unit 02
Highland Ranch Esplanade Ph 1a
Highland Ranch Esplanade Ph 3
Highland Ranch Esplanade Ph 4
Highland Ranch Primary Ph 1
Highland Ranch The Canyons
Highland Ranch The Canyons Ph
Highland Ranch The Canyons Pha
Highland Ranch/canyons Ph 6
Highland Ranchcanyons
Highland Ranchcanyons Ph 5
Highland Ranchcanyons Ph 6
Highlands Ranch Esplande Phase
Hill
Minneola Hills Ph 1a
N/a
None
Rainwood
Snarrs Sub
Sugarloaf Meadow Sub
Villages/minneola Hills Ph 1a
Villages/minneola Hills Ph 1b
Villagesminneola Hills Ph 1a
Villagesminneola Hills Ph 1b
Villagesminneola Hills Ph 2a
Vintner Reserve
Similar Properties
Contact Info
- The Real Estate Professional You Deserve
- Mobile: 904.248.9848
- phoenixwade@gmail.com
