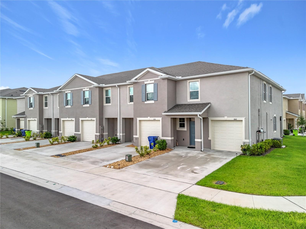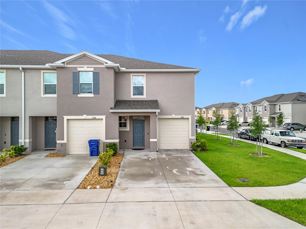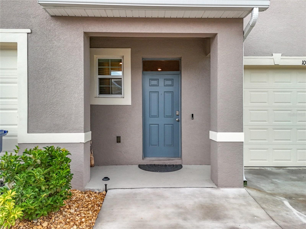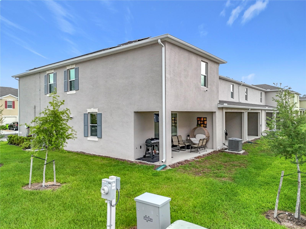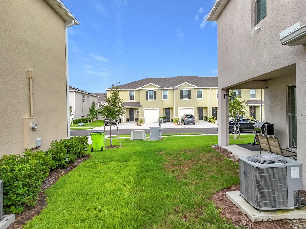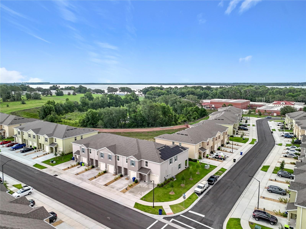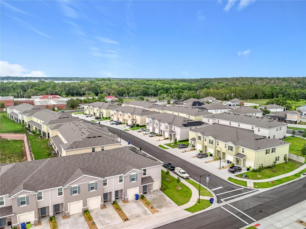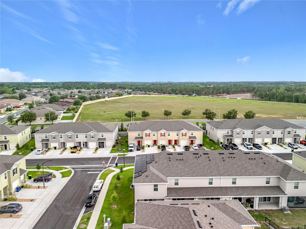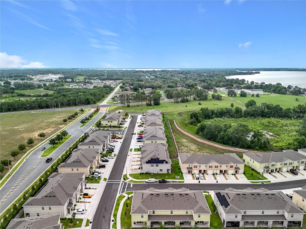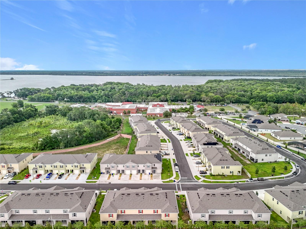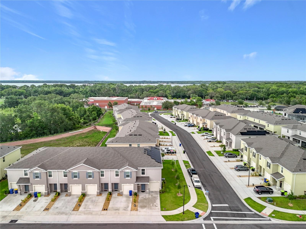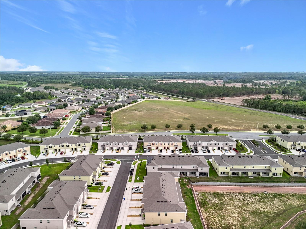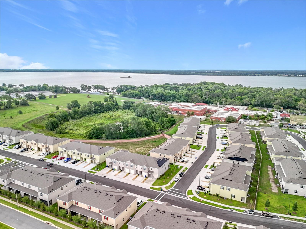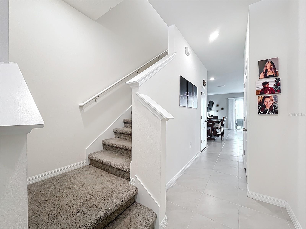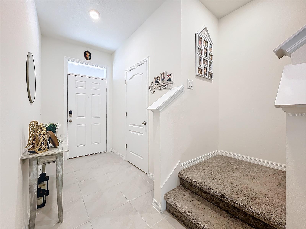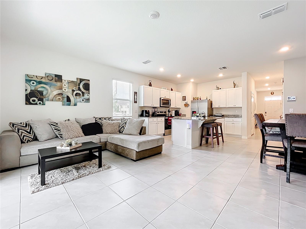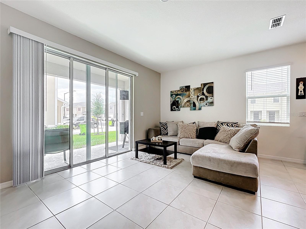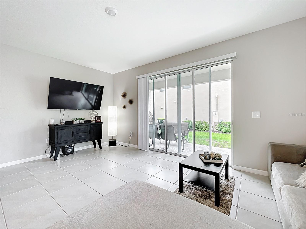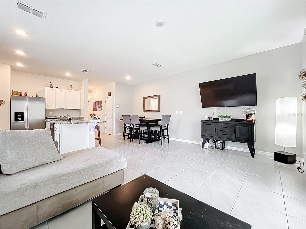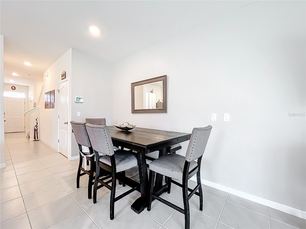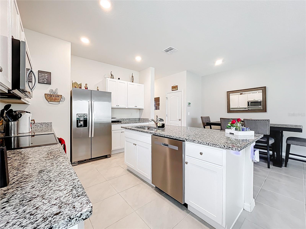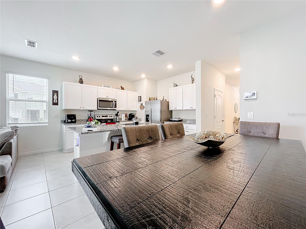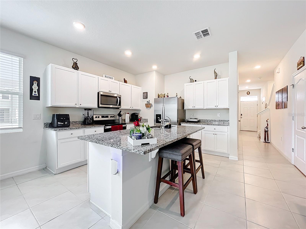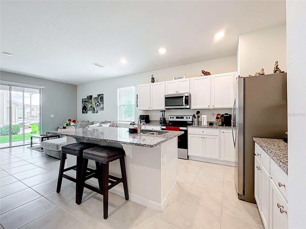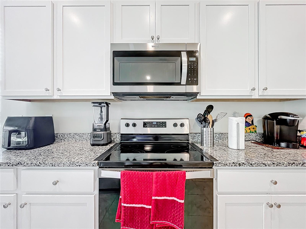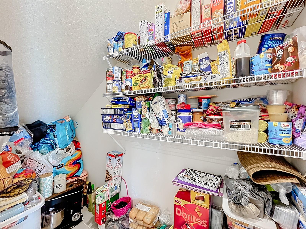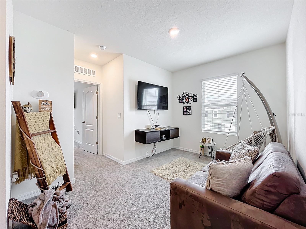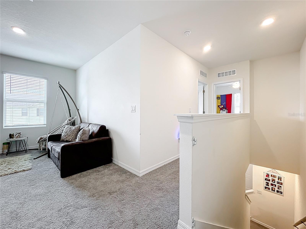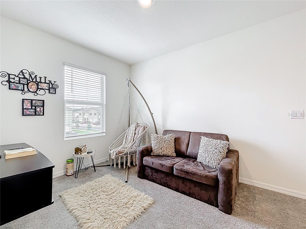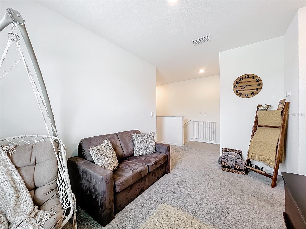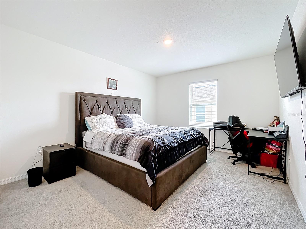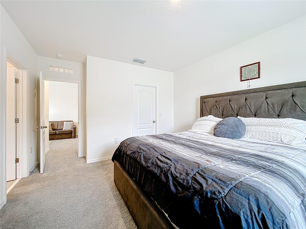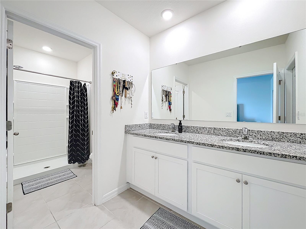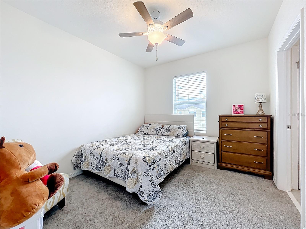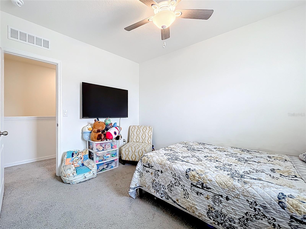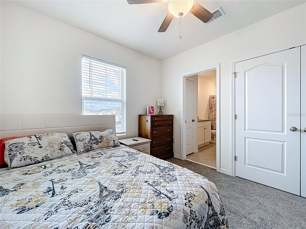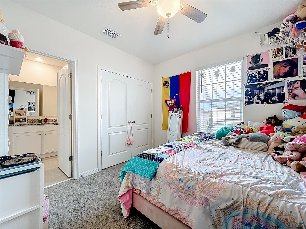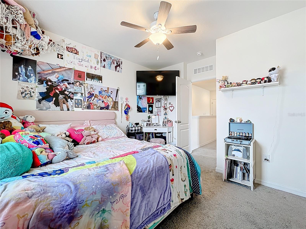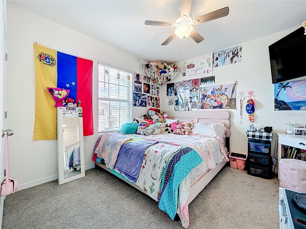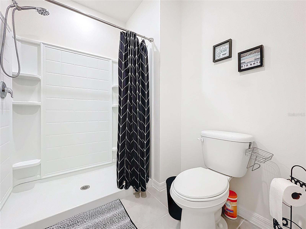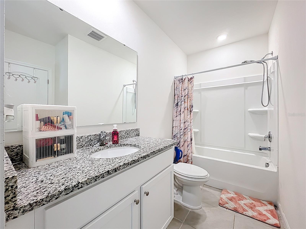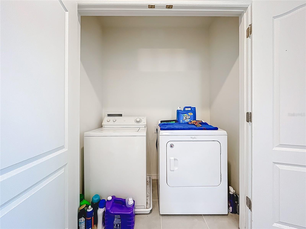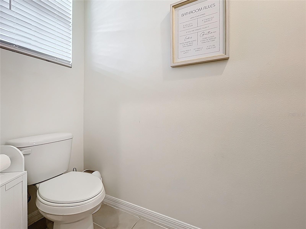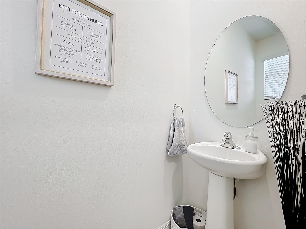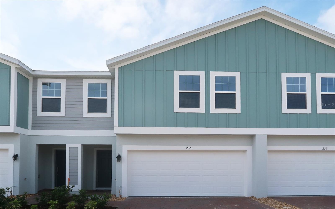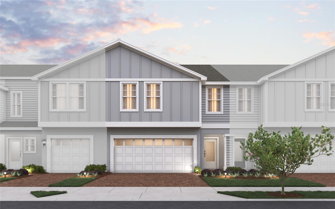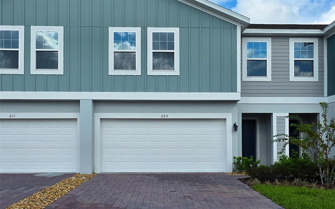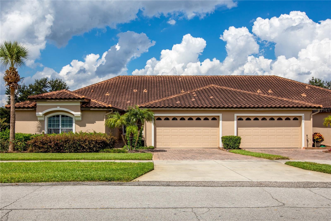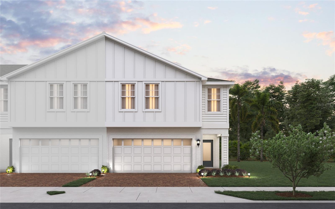PRICED AT ONLY: $319,000
Address: 1042 Lido Drive, HOWEY IN THE HILLS, FL 34737
Description
Welcome to Modern Townhome Living at Its Finest! This beautifully crafted 3 bedroom, 2.5 bath townhome offers over 1,700 sq ft of contemporary comfort and energy efficiency. Built in 2023 on a corner lot. This home blends modern design with smart technology, including solar panels and water softener, a perfect choice for environmentally conscious buyers seeking long term savings. The kitchen is a chefs dream, complete with granite countertops, wood cabinets, stainless steel appliances, and a spacious island ideal for casual dining or entertaining. The living and dining areas flow effortlessly, accented by ceramic title flooring, modern fixtures, and abundant natural light.
Upstairs, the private quarters provide a peaceful retreat. The owners suite includes 2 generous walk in closets and and the additional bedrooms with ample space for guests, family, or a home office. The corner lot position provides added privacy, enhanced curb appeal, and additional green space perfect for enjoying Floridas sunshine. Located in a charming and growing community just minutes from Mission Inn Golf Resort, Lake Harris, and downtown Howey in the Hills. This property with easy access to outdoor recreation, dining, and major highways all while maintaining a peaceful, small town atmosphere. Whether you're a first time homebuyer, downsizing, or investing, don't miss this opportunity to own a nearly new townhome with low energy costs and a premium location! Schedule your private tour today!
Property Location and Similar Properties
Payment Calculator
- Principal & Interest -
- Property Tax $
- Home Insurance $
- HOA Fees $
- Monthly -
For a Fast & FREE Mortgage Pre-Approval Apply Now
Apply Now
 Apply Now
Apply Now- MLS#: G5097092 ( Residential )
- Street Address: 1042 Lido Drive
- Viewed: 82
- Price: $319,000
- Price sqft: $146
- Waterfront: No
- Year Built: 2023
- Bldg sqft: 2179
- Bedrooms: 3
- Total Baths: 3
- Full Baths: 2
- 1/2 Baths: 1
- Garage / Parking Spaces: 1
- Days On Market: 158
- Additional Information
- Geolocation: 28.7038 / -81.7711
- County: LAKE
- City: HOWEY IN THE HILLS
- Zipcode: 34737
- Subdivision: Venezia Twnhs
- Elementary School: Astatula Elem
- Provided by: LA ROSA REALTY LLC
- Contact: Yanett Saborido
- 321-939-3748

- DMCA Notice
Features
Building and Construction
- Covered Spaces: 0.00
- Exterior Features: Sidewalk, Sliding Doors
- Flooring: Carpet, Ceramic Tile
- Living Area: 1748.00
- Roof: Shingle
Property Information
- Property Condition: Completed
Land Information
- Lot Features: Corner Lot
School Information
- School Elementary: Astatula Elem
Garage and Parking
- Garage Spaces: 1.00
- Open Parking Spaces: 0.00
- Parking Features: Driveway
Eco-Communities
- Water Source: Public
Utilities
- Carport Spaces: 0.00
- Cooling: Central Air
- Heating: Central
- Pets Allowed: Yes
- Sewer: Public Sewer
- Utilities: Cable Available, Public, Sewer Connected, Sprinkler Recycled, Water Connected
Finance and Tax Information
- Home Owners Association Fee Includes: Maintenance Structure, Maintenance Grounds, Management
- Home Owners Association Fee: 126.00
- Insurance Expense: 0.00
- Net Operating Income: 0.00
- Other Expense: 0.00
- Tax Year: 2024
Other Features
- Appliances: Dishwasher, Disposal, Dryer, Electric Water Heater, Microwave, Range, Refrigerator, Washer, Water Softener
- Association Name: EDISON ASSOCIATION/SABRINA STEPHAN
- Association Phone: 407-317-5252
- Country: US
- Furnished: Unfurnished
- Interior Features: Ceiling Fans(s), Open Floorplan, Solid Wood Cabinets, Split Bedroom, Stone Counters, Walk-In Closet(s)
- Legal Description: VENEZIA TOWNHOUSES PB 78 PG 84-88 LOT 24 ORB 6251 PG 1808
- Levels: Two
- Area Major: 34737 - Howey In The Hills
- Occupant Type: Owner
- Parcel Number: 35-20-25-0010-000-02400
- Views: 82
Nearby Subdivisions
Similar Properties
Contact Info
- The Real Estate Professional You Deserve
- Mobile: 904.248.9848
- phoenixwade@gmail.com
