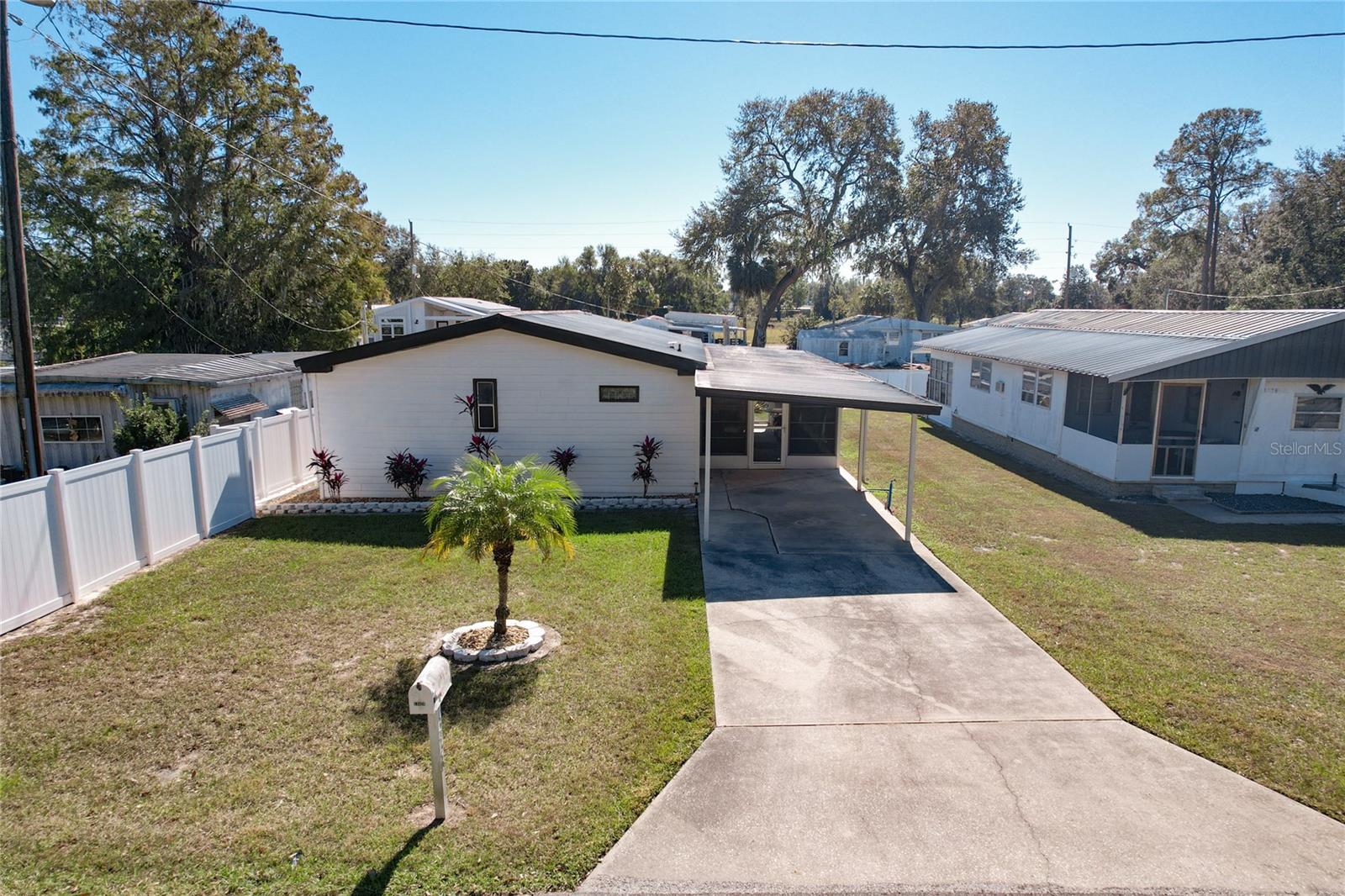PRICED AT ONLY: $269,000
Address: 25156 Buttonwood Drive 126, ASTATULA, FL 34705
Description
This property is eligible for 100% Financing through USDA! If you seek a home with luxury finishes in a quiet neighborhood, then welcome home. This 3 bed 2 bath home is the former model home for the development of The Meadows and is filled with upgrades. This is the only home in the neighborhood offering a 2 car garage and two connected screened in patios. Double pane windows allow natural light to pour into the home while keeping the home better insulated. Enter the home, and your eyes are drawn to the luxury vinyl floors, then up to the high ceilings where crown molding and tray ceilings frame the space. The large kitchen offers stainless steel appliances and a raised sink with a beautiful window overlooking green space. Crown molded cabinets and a pantry provide plenty of storage, and the kitchen island looks out on the living room. The large dining space allows you to host family gatherings and holiday events, and the 2nd living space is perfect for a 2nd seating area or desk/office space. The large primary suite has floor space for a king size bed and wall space for multiple dressers. The primary bath offers a dual vanity with a large soaking tub, a separate shower, and a large walk in closet. The indoor laundry room is perfectly tucked away near the 2nd and 3rd bedrooms. Outside, the screened in patio flanks the back and side of the house and is directly connected to the garage. The garage is large enough and tall enough for plenty of storage and parking for 2 cars. The community pool is available when you want it. Come and make this beautiful house your own and feel the calm of living here.
Property Location and Similar Properties
Payment Calculator
- Principal & Interest -
- Property Tax $
- Home Insurance $
- HOA Fees $
- Monthly -
For a Fast & FREE Mortgage Pre-Approval Apply Now
Apply Now
 Apply Now
Apply Now- MLS#: G5097325 ( Residential )
- Street Address: 25156 Buttonwood Drive 126
- Viewed: 44
- Price: $269,000
- Price sqft: $99
- Waterfront: No
- Year Built: 2017
- Bldg sqft: 2720
- Bedrooms: 3
- Total Baths: 2
- Full Baths: 2
- Garage / Parking Spaces: 2
- Days On Market: 105
- Additional Information
- Geolocation: 28.7135 / -81.7221
- County: LAKE
- City: ASTATULA
- Zipcode: 34705
- Subdivision: Meadows Of Astatula
- Elementary School: Astatula Elem
- Middle School: Tavares Middle
- High School: Tavares High
- Provided by: HANCOCK REALTY GROUP
- Contact: Matthew Mobley
- 352-708-5650

- DMCA Notice
Features
Building and Construction
- Covered Spaces: 0.00
- Exterior Features: Sliding Doors
- Flooring: Vinyl
- Living Area: 1560.00
- Other Structures: Shed(s)
- Roof: Shingle
Property Information
- Property Condition: Completed
Land Information
- Lot Features: City Limits, Paved
School Information
- High School: Tavares High
- Middle School: Tavares Middle
- School Elementary: Astatula Elem
Garage and Parking
- Garage Spaces: 2.00
- Open Parking Spaces: 0.00
- Parking Features: Driveway, Oversized
Eco-Communities
- Green Energy Efficient: Appliances, Roof, Windows
- Pool Features: Indoor
- Water Source: Public
Utilities
- Carport Spaces: 0.00
- Cooling: Central Air
- Heating: Central
- Pets Allowed: Breed Restrictions, Yes
- Sewer: Public Sewer
- Utilities: Cable Available, Electricity Connected, Public, Sewer Connected, Water Connected
Amenities
- Association Amenities: Clubhouse, Pool
Finance and Tax Information
- Home Owners Association Fee Includes: Pool
- Home Owners Association Fee: 170.00
- Insurance Expense: 0.00
- Net Operating Income: 0.00
- Other Expense: 0.00
- Tax Year: 2024
Other Features
- Appliances: Dishwasher, Electric Water Heater, Range, Range Hood, Refrigerator
- Association Name: Reliable Management / Tom Wolf
- Association Phone: 321-279-7328
- Country: US
- Interior Features: Ceiling Fans(s), Crown Molding, Open Floorplan, Split Bedroom, Thermostat, Tray Ceiling(s)
- Legal Description: MEADOWS OF ASTATUTLA LOT 126
- Levels: One
- Area Major: 34705 - Astatula
- Occupant Type: Owner
- Parcel Number: 282026130000012600
- Unit Number: 126
- Views: 44
- Zoning Code: P-D
Nearby Subdivisions
Similar Properties
Contact Info
- The Real Estate Professional You Deserve
- Mobile: 904.248.9848
- phoenixwade@gmail.com















































