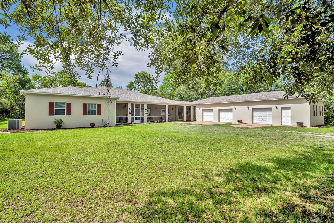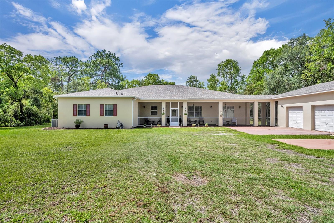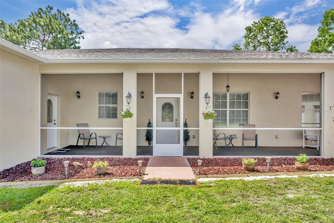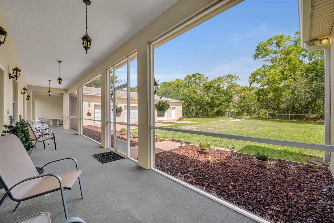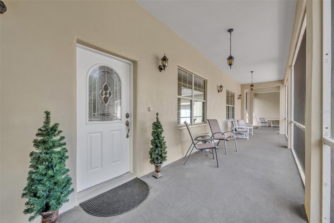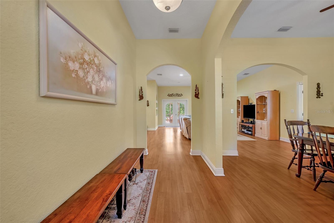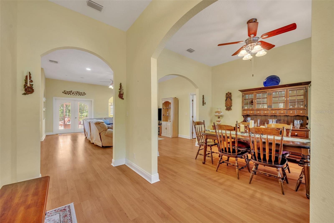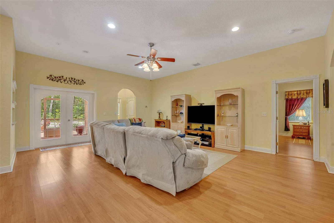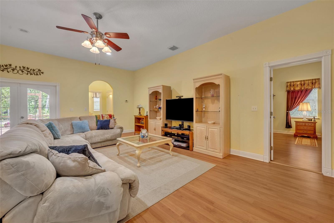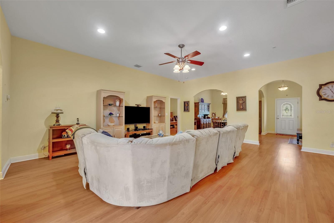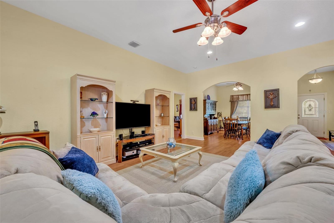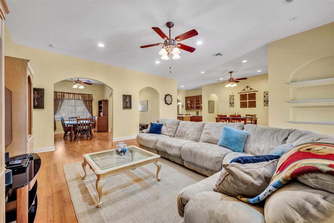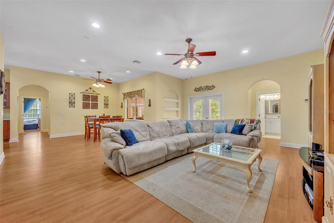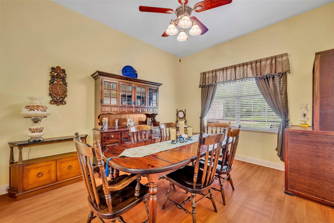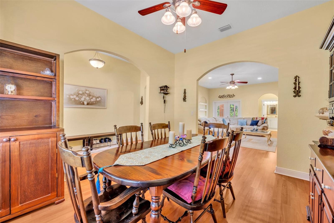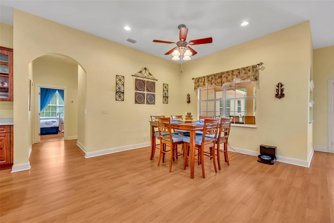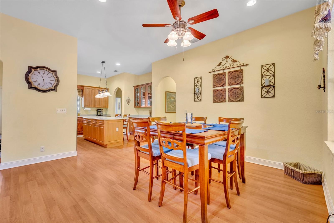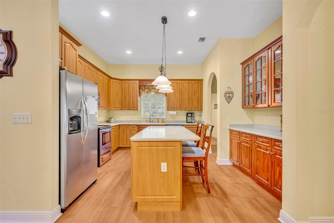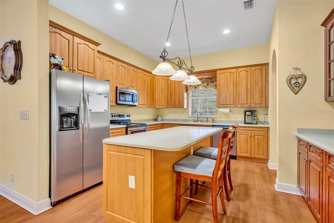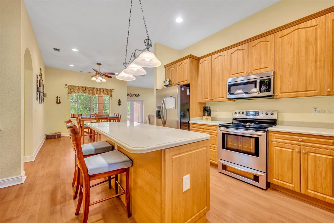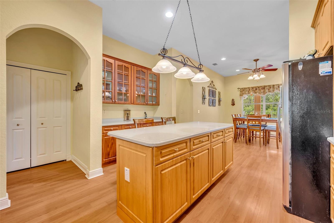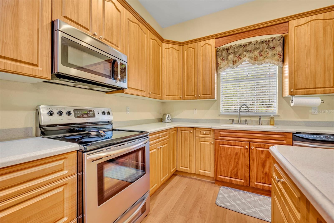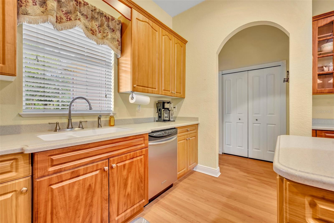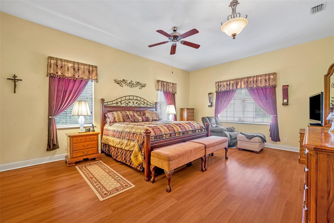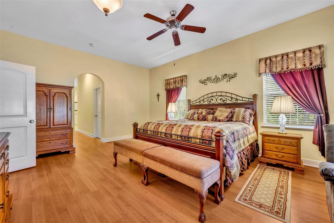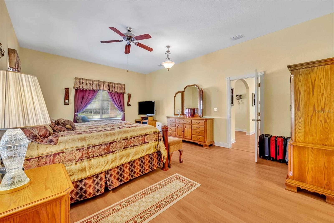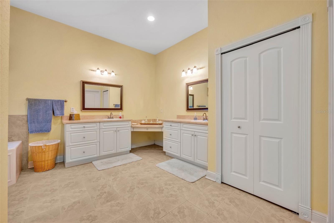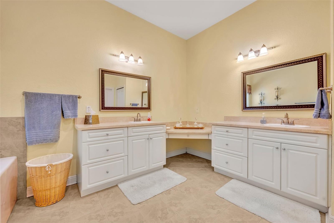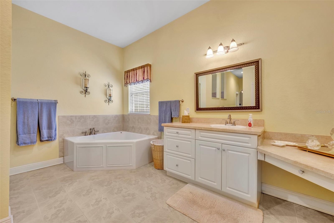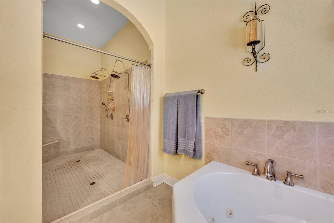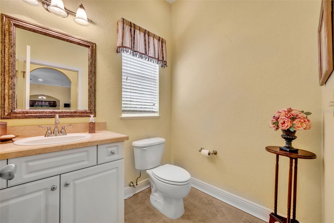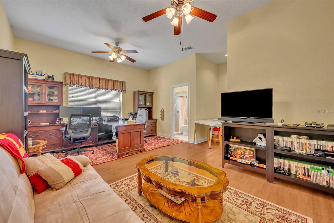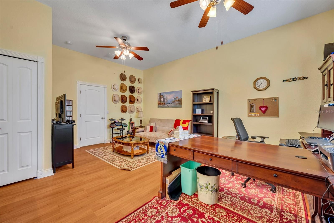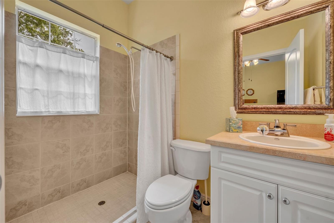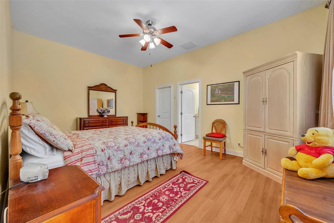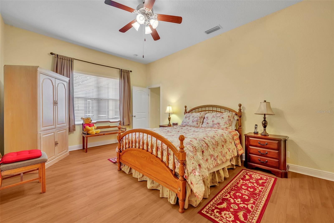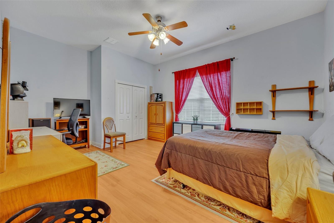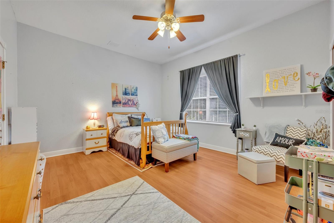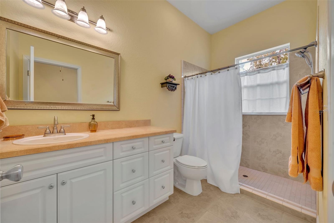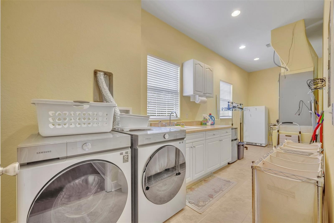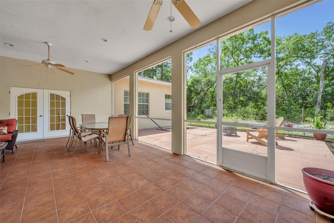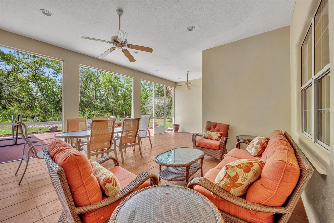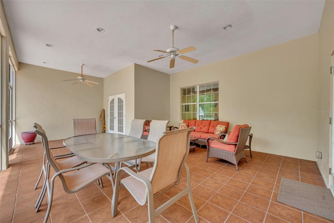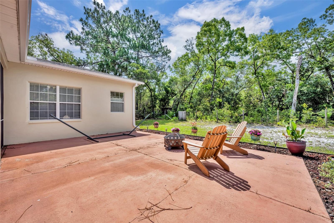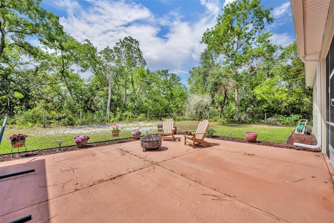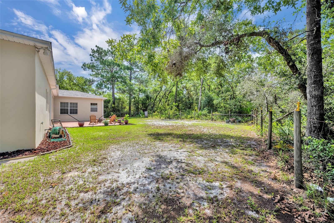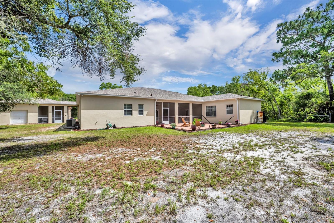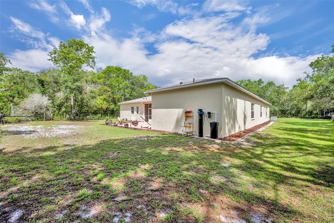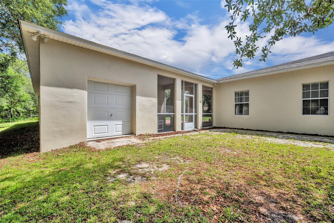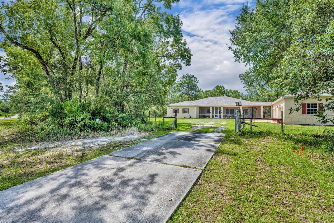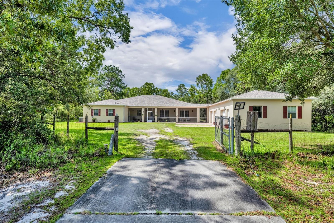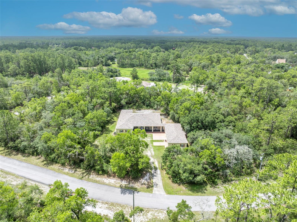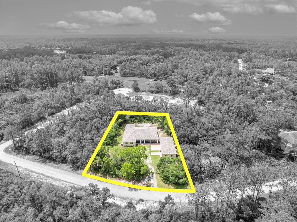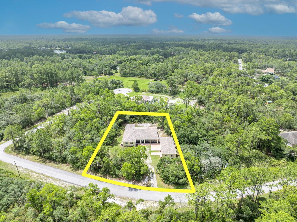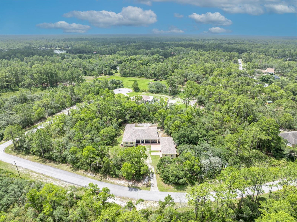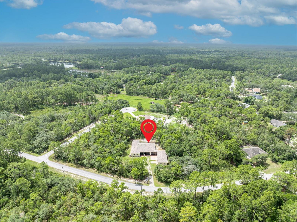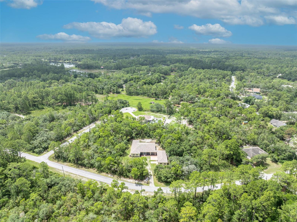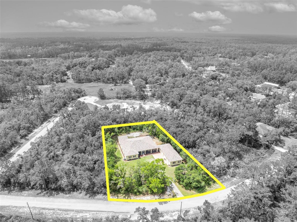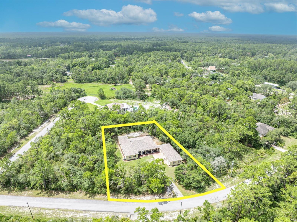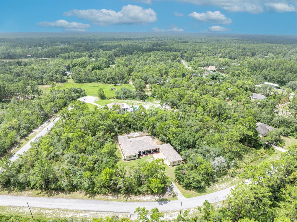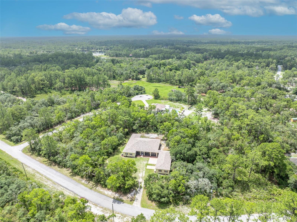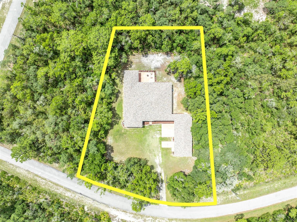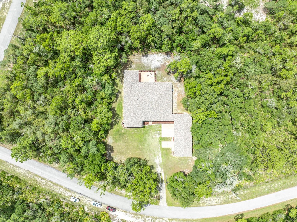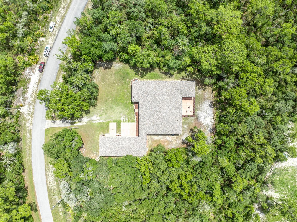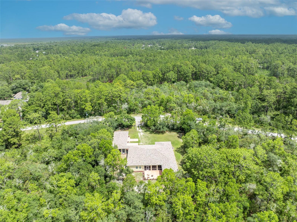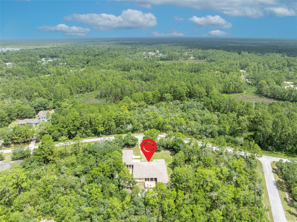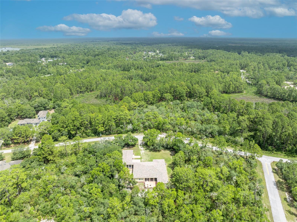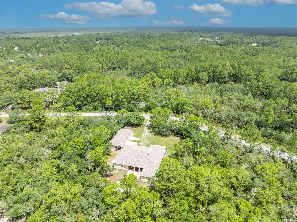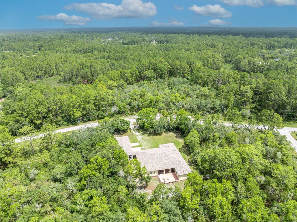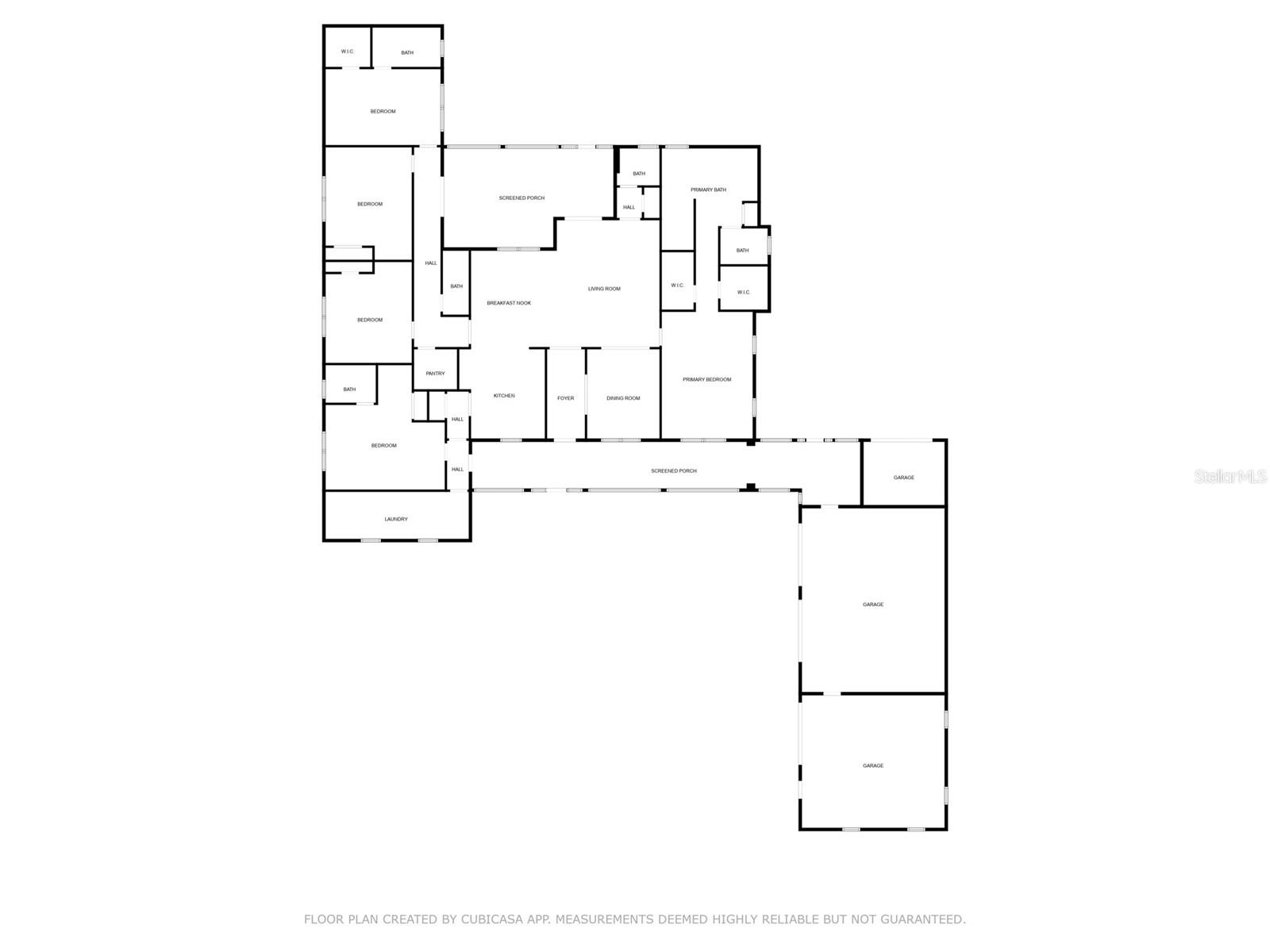PRICED AT ONLY: $749,000
Address: 30342 Vitex Avenue, EUSTIS, FL 32736
Description
This custom built insulated concrete form (ICF) home offers 5 bedrooms and 4.5 bathrooms, situated on just over an acre in the Royal Trails subdivision. Thoughtfully updated, the home features a new roof (August 2024), fresh exterior paint (April 2025), new water heater (July 2025), new gutters (September 2024), a 2 ton A/C unit (July 2024), and a water softener and filtration system (September 2023). Enjoy the tranquil setting of this home with plenty of outdoor space for entertaining or relaxing on the trussed, screened in front porch, back porch, and patio. For additional privacy, the front and back of the property has been left wooded. This split plan home features 5 bedrooms, 4.5 bathrooms, formal dining, a kitchen with a large island, a 7x6 walk in pantry, and a spacious living room with French doors leading to the trussed, screened in back porch and patio, ideal for entertaining or relaxing. Generously sized bedrooms throughout. The primary suite features a luxurious two person jetted soaking tub, separate vanity/sinks, a walk in shower with two rainfall shower heads, and his and her walk in closets. Two bedrooms with large closets share a full hallway bathroom that includes a jetted tub/shower combination. The fourth bedroom has a large walk in closet and an en suite bathroom with walk in shower. The fifth bedroom is a flexible space that can serve as a home office, in law suite, flex room, or just a bedroomperfect for remote work or multi generational living. It has a generous closet space and en suite bathroom as well as its own entrance. Fiber Optic is available and perfect for those working or studying from home. Designed for both comfort and functionality, it includes a 3 car garage offering extra length, walk in storage, with a workshop and shed. Built with 8 insulated concrete form (ICF) walls with an attic featuring energy efficient Icynene insulation, this home offers year round comfort, reduced utility and insurance costs. ICF homes are highly durable, providing superior resistance to natural disasters. Additional upgrades include a commercial grade electrical panel, a whole house lightning arrestor, firewalls between the back patio and house as well as the garage, and ceiling plates pre installed in the living room for future surround soundcomplete with conduit tubing for easy wiring. Royal Trails offers secluded country living, where deer, gopher tortoises, cranes and wild turkeys are often sighted. Residents enjoy the community clubhouse, playground and community boat ramp to private 1,200 acre Lake Norris for boating, fishing, and kayaking. Horses are allowed. Downtown Deland, Mount Dora and Eustis are less than a 20 minute drive, each offering unique shopping and dining experiences. The beaches are less than a 60 minute drive. Close access to SR429 provides quick access to Orlando and its many attractions. Dont miss the chance to own this thoughtfully designed and meticulously maintained homeschedule your private showing today!
Property Location and Similar Properties
Payment Calculator
- Principal & Interest -
- Property Tax $
- Home Insurance $
- HOA Fees $
- Monthly -
For a Fast & FREE Mortgage Pre-Approval Apply Now
Apply Now
 Apply Now
Apply Now- MLS#: G5098137 ( Residential )
- Street Address: 30342 Vitex Avenue
- Viewed: 131
- Price: $749,000
- Price sqft: $112
- Waterfront: No
- Year Built: 2007
- Bldg sqft: 6659
- Bedrooms: 5
- Total Baths: 5
- Full Baths: 4
- 1/2 Baths: 1
- Garage / Parking Spaces: 3
- Days On Market: 134
- Acreage: 1.06 acres
- Additional Information
- Geolocation: 28.9572 / -81.4526
- County: LAKE
- City: EUSTIS
- Zipcode: 32736
- Subdivision: Royal Trails
- Provided by: BHHS FLORIDA REALTY
- Contact: Joanne Levy
- 352-729-7325

- DMCA Notice
Features
Building and Construction
- Builder Name: Affordable Custom Homes Inc
- Covered Spaces: 0.00
- Exterior Features: French Doors, Rain Gutters
- Fencing: Wire
- Flooring: Ceramic Tile, Laminate
- Living Area: 3802.00
- Roof: Shingle
Land Information
- Lot Features: In County, Level, Paved
Garage and Parking
- Garage Spaces: 3.00
- Open Parking Spaces: 0.00
- Parking Features: Driveway, Ground Level, Other, Oversized, Workshop in Garage
Eco-Communities
- Water Source: Well
Utilities
- Carport Spaces: 0.00
- Cooling: Central Air
- Heating: Central
- Pets Allowed: Yes
- Sewer: Septic Tank
- Utilities: BB/HS Internet Available, Cable Available, Cable Connected, Electricity Available, Electricity Connected, Water Available, Water Connected
Amenities
- Association Amenities: Clubhouse, Maintenance, Playground
Finance and Tax Information
- Home Owners Association Fee Includes: Maintenance Grounds
- Home Owners Association Fee: 80.00
- Insurance Expense: 0.00
- Net Operating Income: 0.00
- Other Expense: 0.00
- Tax Year: 2024
Other Features
- Appliances: Dishwasher, Dryer, Electric Water Heater, Microwave, Range, Refrigerator, Washer
- Association Name: Vista Community Associate Management
- Association Phone: 407-682-3443
- Country: US
- Furnished: Negotiable
- Interior Features: Built-in Features, Ceiling Fans(s), Eat-in Kitchen, High Ceilings, Open Floorplan, Primary Bedroom Main Floor, Solid Surface Counters, Split Bedroom, Thermostat, Walk-In Closet(s), Window Treatments
- Legal Description: ROYAL TRAILS UNIT NO 1 SUB LOT 14 BLK 123 BEING IN 6-18-29 PB 19 PGS 1-59 ORB 2260 PG 2466 ORB 2576 PG 1070
- Levels: One
- Area Major: 32736 - Eustis
- Occupant Type: Owner
- Parcel Number: 36-17-28-0100-123-01400
- Possession: Close Of Escrow
- View: Trees/Woods
- Views: 131
- Zoning Code: R-1
Nearby Subdivisions
Acreage
Blackwater Oaks
Blue Lake Estates
Brookshire Sub
Courtney Jane Estates Sub
Eldorado Heights Eaton Sub
Estates At Black Bear
Estes Reserve
Eustis Spring Ridge Estates
Frst Lakes Hills
Lake Lincoln
Lake Lincoln Sub
Lakewood Ranches Sub
Mayhill
Michigan Acres
Misty Oaks
No
None
Not On The List
Pine Lakes South
Reserve At Lake Seneca
Royal Trails
Royal Trails Unit #1
Spring Ridge Estates
Unplatted
Village At Black Bear
Village At Black Bear Unit 02
Contact Info
- The Real Estate Professional You Deserve
- Mobile: 904.248.9848
- phoenixwade@gmail.com

