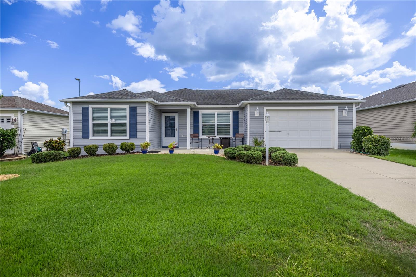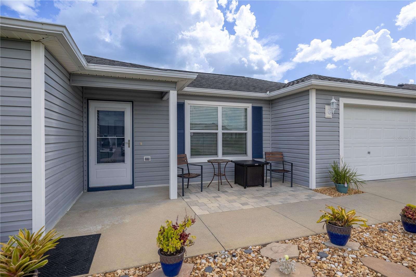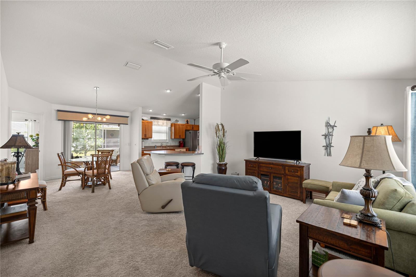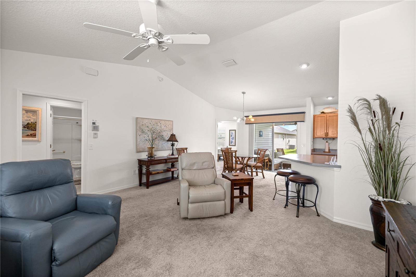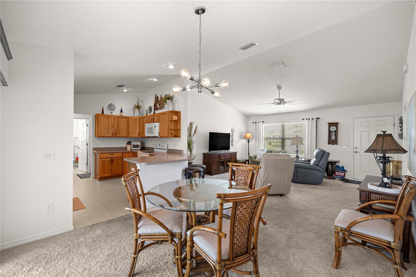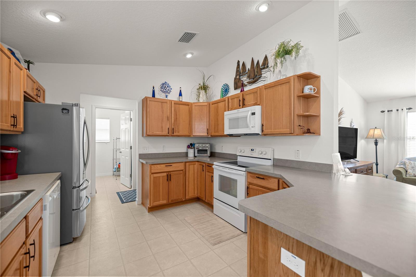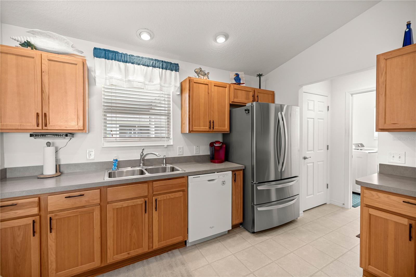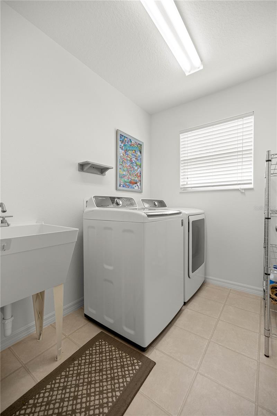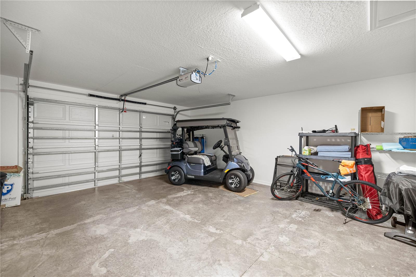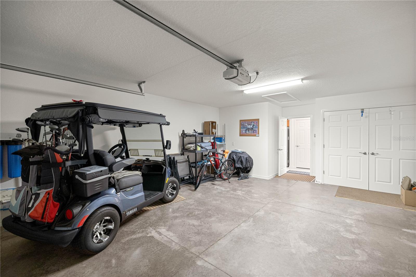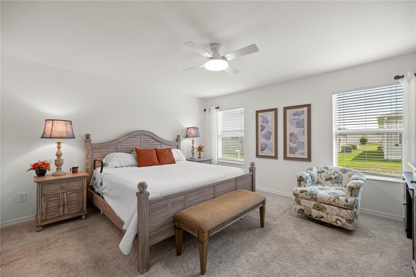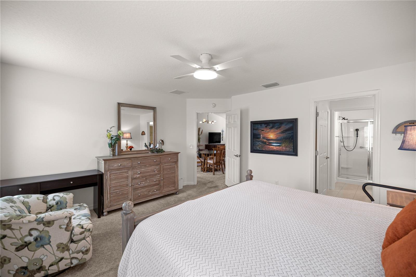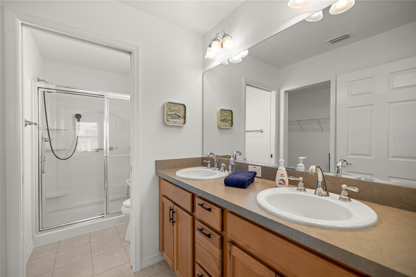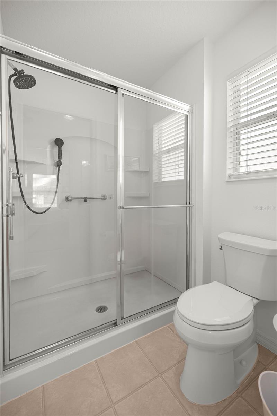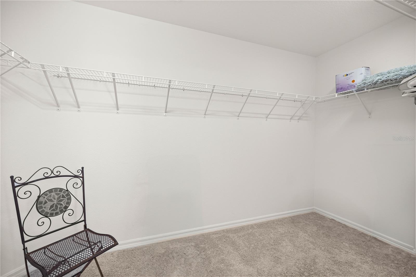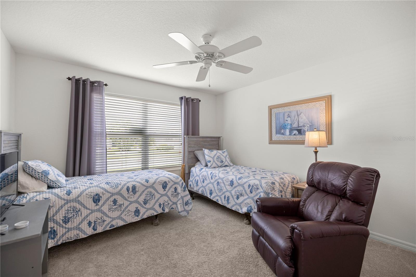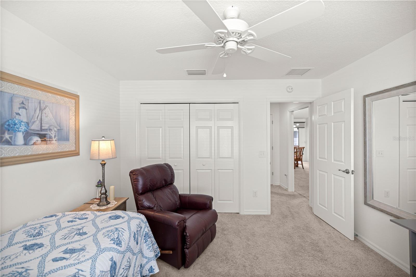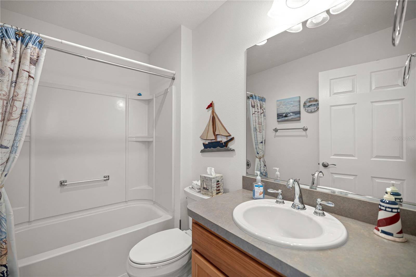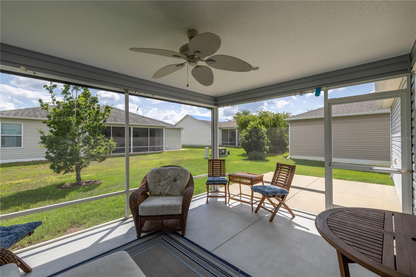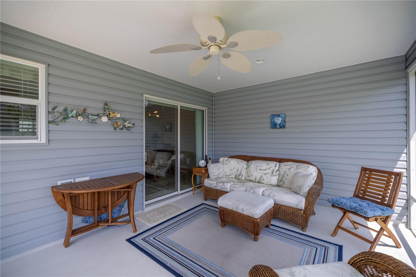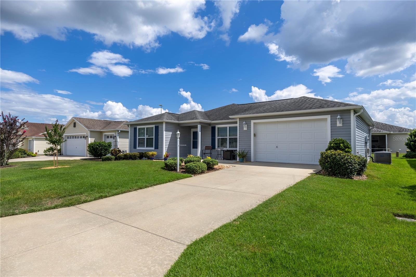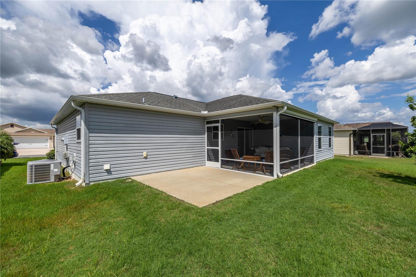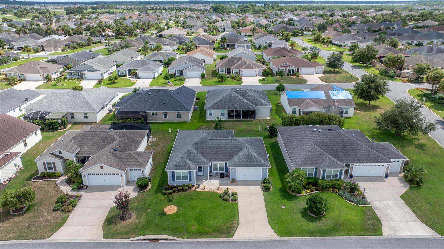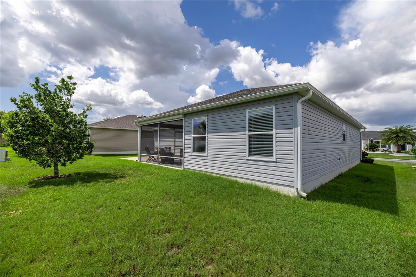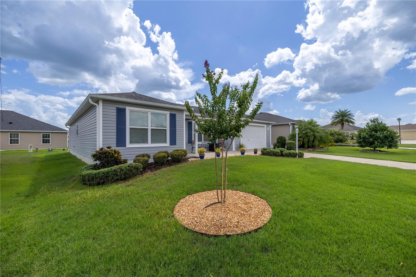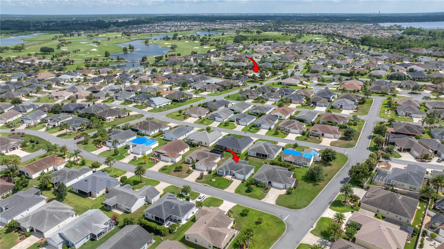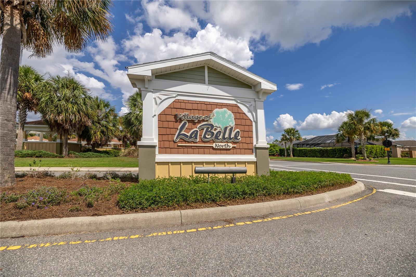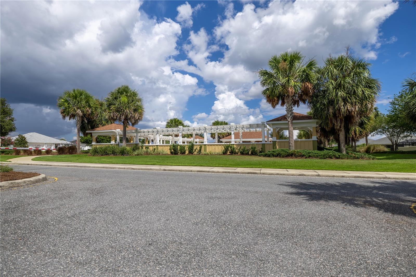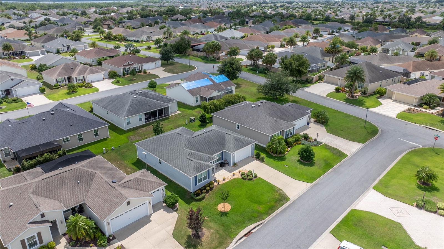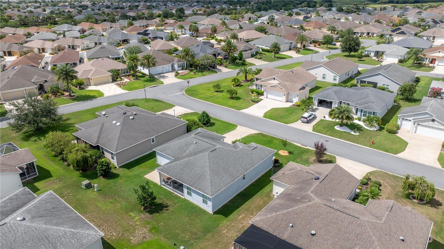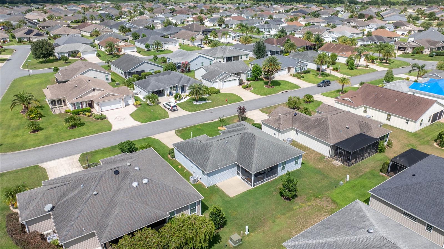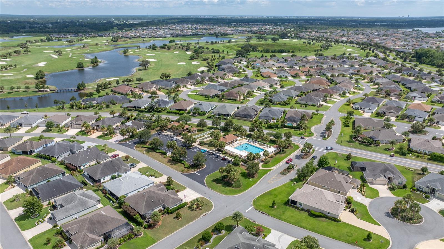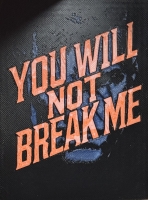PRICED AT ONLY: $330,000
Address: 516 Junction Place, THE VILLAGES, FL 32163
Description
NO BOND! Beautiful 2 bedroom/2 bath Sand Dollar Model in the sought after Village of Labelle offers the perfect blend of comfort, style, and location. This home comes TURNKEY with GOLF CART. Enjoy attractive curb appeal with well manicured landscaping and a charming front sitting area. Step inside into a spacious open floor plan with high ceilings and plenty of natural light. The dining area features an updated light fixture, while the living room includes a ceiling fan for added comfort. Recessed lighting brightens the kitchen, making it as functional as it is inviting. The primary suite is a relaxing retreat, complete with a lighted ceiling fan, a large walk in closet, and a spacious en suite bath featuring dual sinks and a walk in shower. The split floor plan offers privacy, with the second bedroom located at the front of the home near the second full bathperfect for guests. Step outside to a spacious screened in lanai ideal for relaxing or entertaining, along with a separate concrete patio thats perfect for grilling. This home is conveniently located near Belle Glade, Evans Prairie, and Bonifay Country Clubsoffering golf, dining, and social funas well as nearby Captiva Rec center and pool. Youre also just minutes from Brownwood Paddock Square, with its shopping, restaurants, and nightly live entertainment. Dont miss this opportunitycall today to schedule your private showing!
Property Location and Similar Properties
Payment Calculator
- Principal & Interest -
- Property Tax $
- Home Insurance $
- HOA Fees $
- Monthly -
For a Fast & FREE Mortgage Pre-Approval Apply Now
Apply Now
 Apply Now
Apply Now- MLS#: G5098732 ( Residential )
- Street Address: 516 Junction Place
- Viewed: 19
- Price: $330,000
- Price sqft: $173
- Waterfront: No
- Year Built: 2015
- Bldg sqft: 1909
- Bedrooms: 2
- Total Baths: 2
- Full Baths: 2
- Days On Market: 45
- Additional Information
- Geolocation: 28.8487 / -81.9614
- County: SUMTER
- City: THE VILLAGES
- Zipcode: 32163
- Subdivision: The Villages

- DMCA Notice
Features
Building and Construction
- Builder Model: Sand Dollar
- Covered Spaces: 0.00
- Exterior Features: Lighting, Sliding Doors
- Flooring: Carpet
- Living Area: 1262.00
- Roof: Shingle
Garage and Parking
- Garage Spaces: 1.00
- Open Parking Spaces: 0.00
Eco-Communities
- Water Source: Public
Utilities
- Carport Spaces: 0.00
- Cooling: Central Air
- Heating: Electric
- Pets Allowed: Yes
- Sewer: Public Sewer
- Utilities: Public
Finance and Tax Information
- Home Owners Association Fee: 0.00
- Insurance Expense: 0.00
- Net Operating Income: 0.00
- Other Expense: 0.00
- Tax Year: 2024
Other Features
- Appliances: Dishwasher, Disposal, Dryer, Microwave, Range, Refrigerator, Washer
- Country: US
- Interior Features: Ceiling Fans(s), High Ceilings, Living Room/Dining Room Combo, Split Bedroom, Thermostat, Walk-In Closet(s)
- Legal Description: LOT 125 THE VILLAGES OF SUMTER UNIT NO. 186 PB 15 PGS 22-22E
- Levels: One
- Area Major: 32163 - The Villages
- Occupant Type: Vacant
- Parcel Number: G12L125
- Views: 19
- Zoning Code: RES
Contact Info
- The Real Estate Professional You Deserve
- Mobile: 904.248.9848
- phoenixwade@gmail.com
