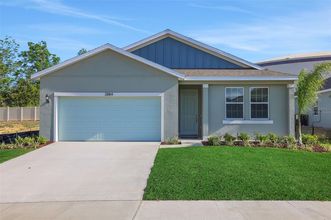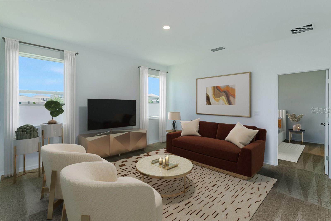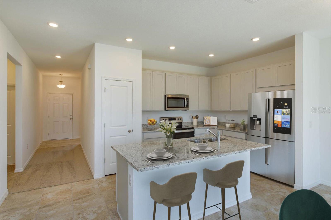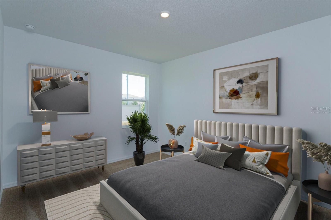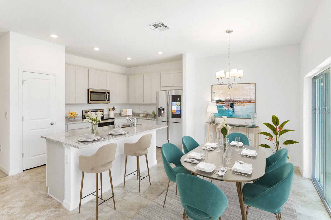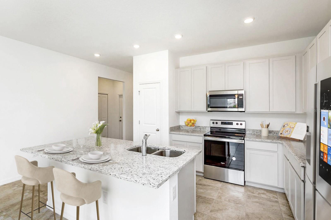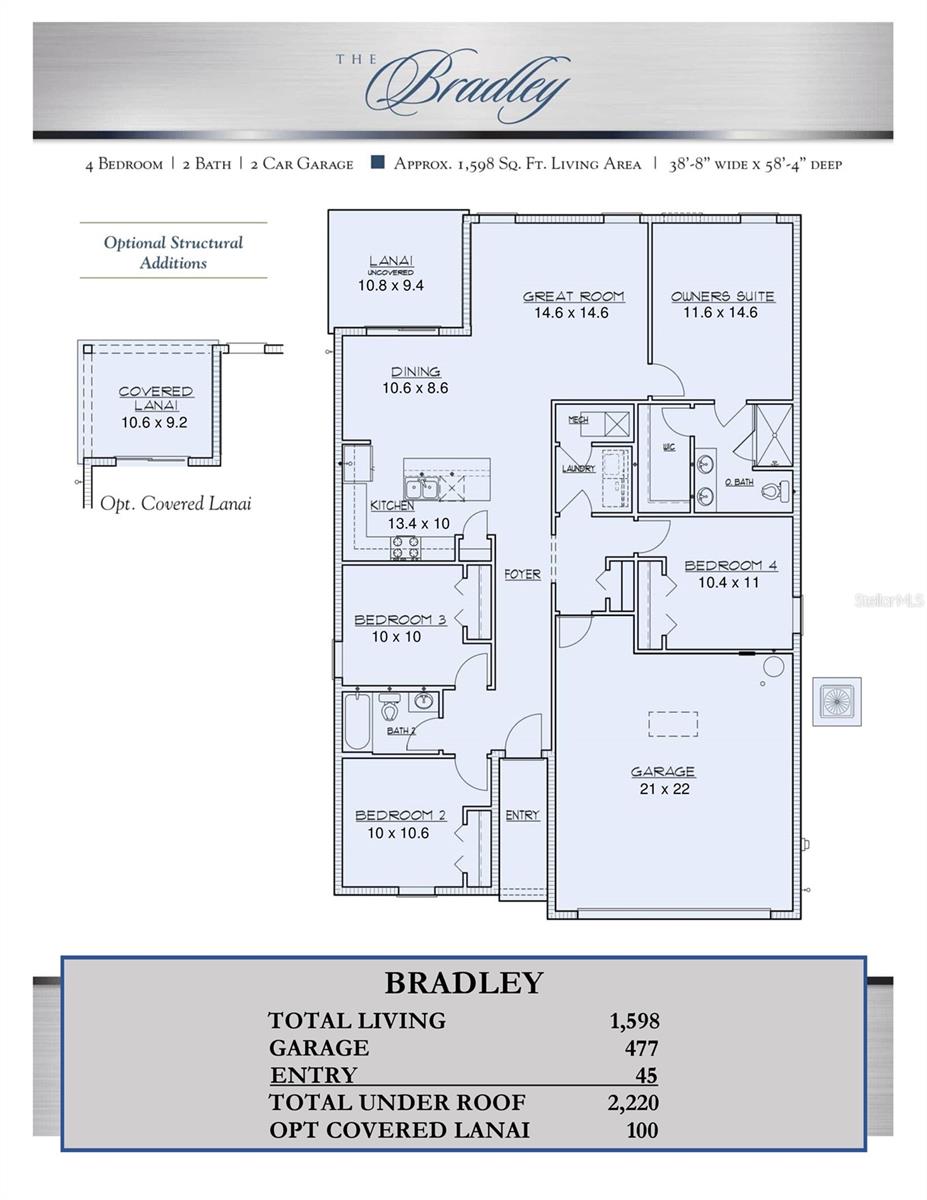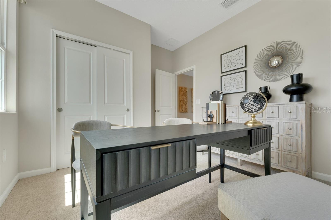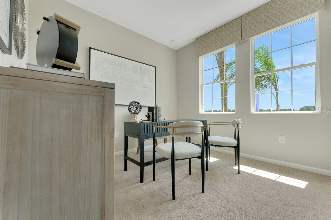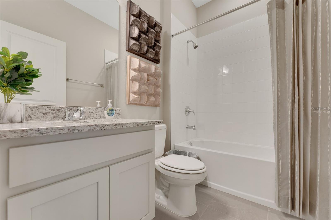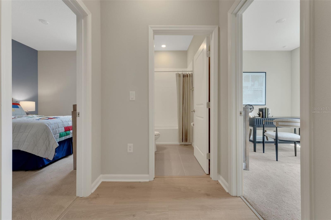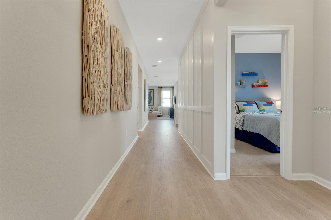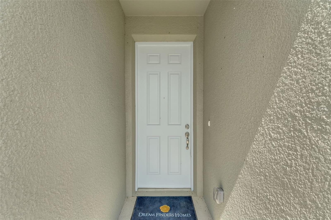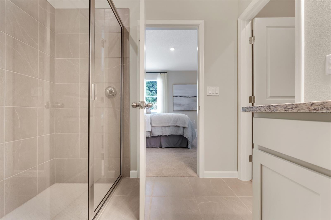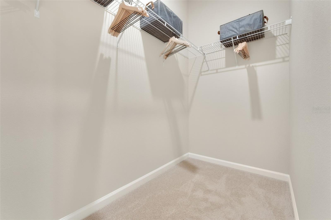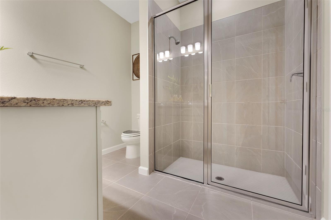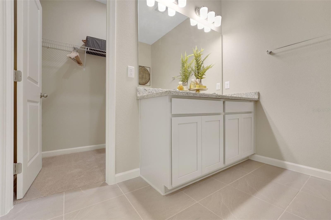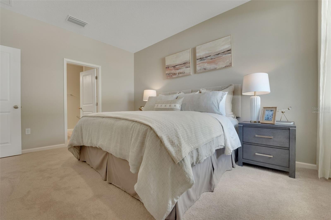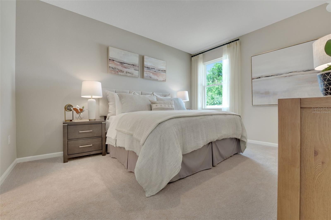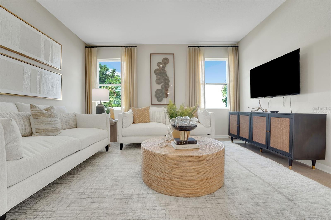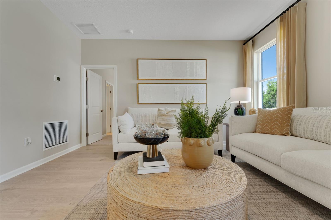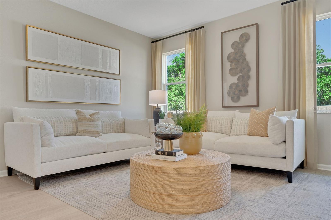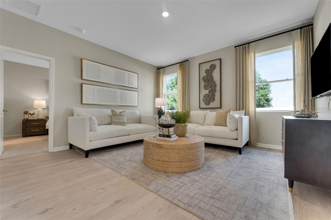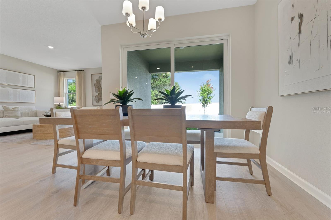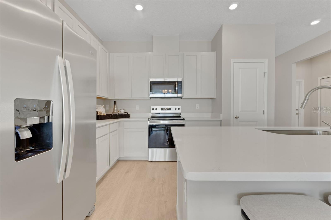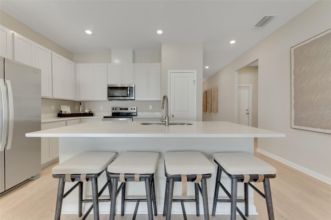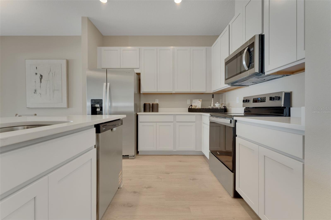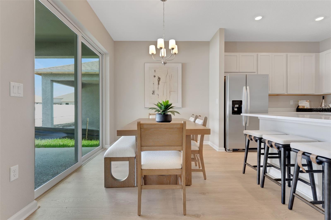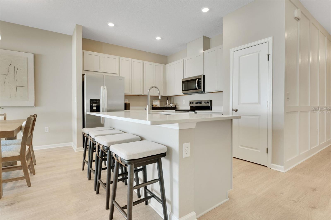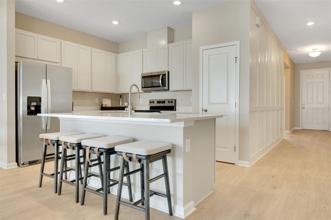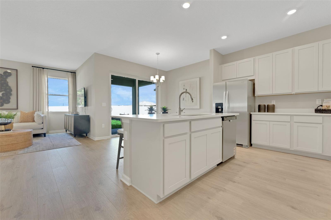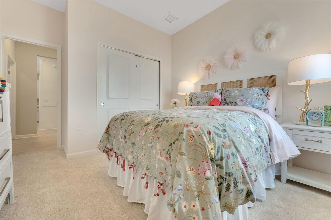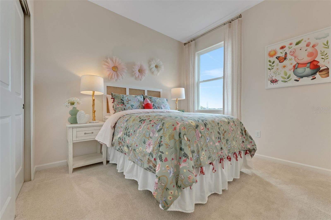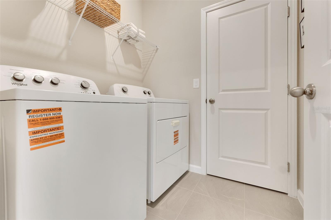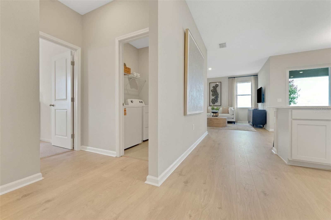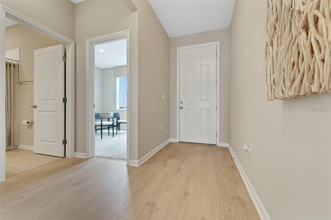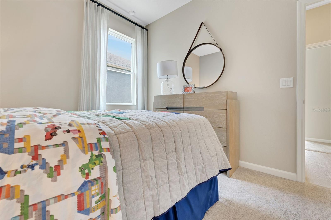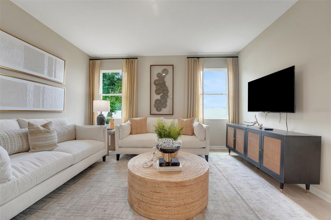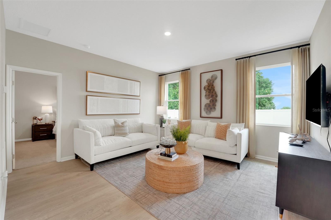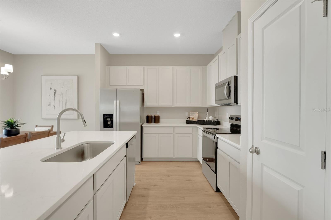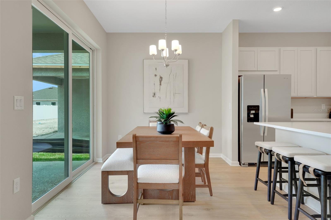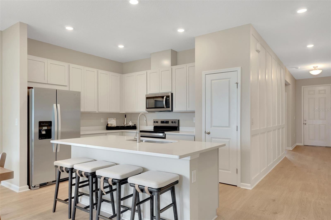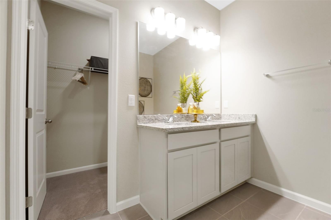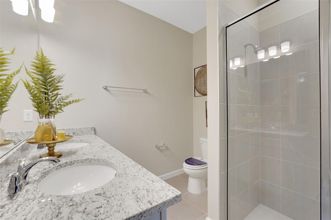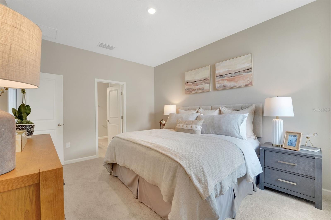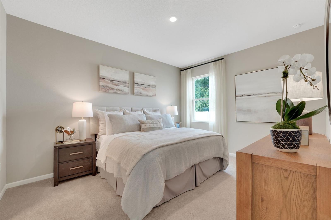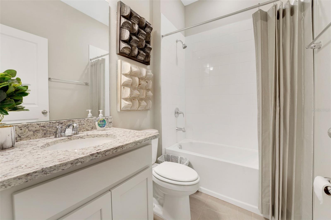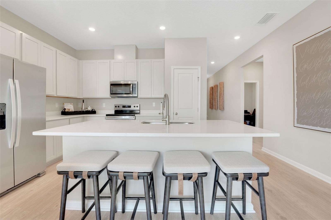PRICED AT ONLY: $279,466
Address: 5002 Abigail Drive, LAKE WALES, FL 33859
Description
One or more photo(s) has been virtually staged. Under Construction. Welcome home to the Bradley, one of Dream Finders Homes most popular floor plans, offering 4 bedrooms, 2 baths, and 1,625 square feet of thoughtful design. Set on a beautiful homesite with no rear neighbors and a serene conservation view, this brand new home combines privacy with comfort. The open layout showcases a spacious kitchen with quartz countertops, 42 inch cabinets, and energy efficient features throughout, while tall ceilings and smart home technology create both style and convenience. The owners suite includes a walk in closet and a private bath, while the covered lanai is perfect for relaxing or entertaining outdoors. At Annabelle Estates, youll also enjoy community amenities including a pool, playground, and pickleball courts, plus the everyday convenience of Publix, Starbucks, AdventHealth Lake Wales, and Highway 27 just minutes away, with Lakeland close by for dining and entertainment. Photos may be of a similar home. Dont wait make the Bradley your new home today and enjoy the lifestyle you deserve!
Property Location and Similar Properties
Payment Calculator
- Principal & Interest -
- Property Tax $
- Home Insurance $
- HOA Fees $
- Monthly -
For a Fast & FREE Mortgage Pre-Approval Apply Now
Apply Now
 Apply Now
Apply Now- MLS#: G5098908 ( Residential )
- Street Address: 5002 Abigail Drive
- Viewed: 106
- Price: $279,466
- Price sqft: $132
- Waterfront: No
- Year Built: 2025
- Bldg sqft: 2120
- Bedrooms: 4
- Total Baths: 2
- Full Baths: 2
- Garage / Parking Spaces: 2
- Days On Market: 172
- Additional Information
- Geolocation: 27.8735 / -81.6113
- County: POLK
- City: LAKE WALES
- Zipcode: 33859
- Elementary School: South Pointe
- Middle School: Mclaughlin
- Provided by: OLYMPUS EXECUTIVE REALTY INC
- Contact: Nancy Pruitt, PA
- 407-469-0090

- DMCA Notice
Features
Building and Construction
- Builder Model: BRADLEY
- Builder Name: DREAM FINDERS HOMES
- Covered Spaces: 0.00
- Exterior Features: Sidewalk, Sliding Doors
- Flooring: Carpet, Ceramic Tile
- Living Area: 1598.00
- Roof: Shingle
Property Information
- Property Condition: Under Construction
Land Information
- Lot Features: Level, Sidewalk, Paved
School Information
- Middle School: Mclaughlin Middle
- School Elementary: South Pointe Elementary
Garage and Parking
- Garage Spaces: 2.00
- Open Parking Spaces: 0.00
- Parking Features: Garage Door Opener
Eco-Communities
- Water Source: Public
Utilities
- Carport Spaces: 0.00
- Cooling: Central Air
- Heating: Central, Electric
- Pets Allowed: Yes
- Sewer: Public Sewer
- Utilities: BB/HS Internet Available, Cable Available, Cable Connected, Electricity Available, Electricity Connected, Public, Sewer Available, Sewer Connected, Sprinkler Meter, Underground Utilities, Water Available
Amenities
- Association Amenities: Fence Restrictions, Pickleball Court(s), Playground
Finance and Tax Information
- Home Owners Association Fee: 96.00
- Insurance Expense: 0.00
- Net Operating Income: 0.00
- Other Expense: 0.00
- Tax Year: 2024
Other Features
- Appliances: Disposal, Electric Water Heater, Exhaust Fan, Microwave, Range
- Association Name: DREAM FINDERS HOMES
- Association Phone: 4076324588
- Country: US
- Furnished: Unfurnished
- Interior Features: Eat-in Kitchen, Open Floorplan, Primary Bedroom Main Floor, Split Bedroom, Thermostat
- Legal Description: ANNABELLE ESTATES PB 213 PGS 5-12 LOT 140
- Levels: One
- Area Major: 33859 - Lake Wales
- Occupant Type: Vacant
- Parcel Number: 27-29-31-871100-001400
- Possession: Close Of Escrow
- Style: Ranch, Traditional
- Views: 106
- Zoning Code: PUD
Nearby Subdivisions
Blue Lake Heights
Caloosa Lake Village
Chalet Estates
Crooked Lake Park 02
Crooked Lake Park Tr 02
Crooked Lake Park Tr 03
Crooked Lake Park Tr 05
Dinner Lake Ph 04
Dinner Lake Shores Ph 01
Dinner Lake Shores Ph 1
Dinner Lake South
Harper Estates
Howey W J Land Co Subdivision
Hunt Club Groves 40s
Hunt Club Groves 50s
Lake Ashton Golf Club Ph 3a
Lake Ashton Golf Club Ph 01
Lake Ashton Golf Club Ph 02
Lake Ashton Golf Club Ph 03a
Lake Ashton Golf Club Ph 03b
Lake Ashton Golf Club Ph 04
Lake Ashton Golf Club Ph 05
Lake Ashton Golf Club Ph 06
Lake Ashton Golf Club Ph 1
Lake Ashton Golf Club Ph I
Lake Ashton Golf Club Ph Iiia
Leighton Landing
Leighton Lndg
Leomas Landing
Leomas Landing Ph 1
Leomas Lndg Ph 1
Reserve At Forest Lake Phase
Rev Ssouth Lake Wales Yatch Cl
Robins Run Phase 1
Scotts W W Add
South Lake Wales
Stones Sub
Waverly Manor
West Lake Wales
West Scenic Park
Contact Info
- The Real Estate Professional You Deserve
- Mobile: 904.248.9848
- phoenixwade@gmail.com
