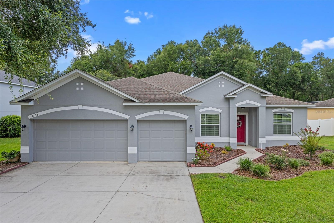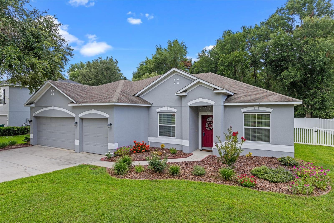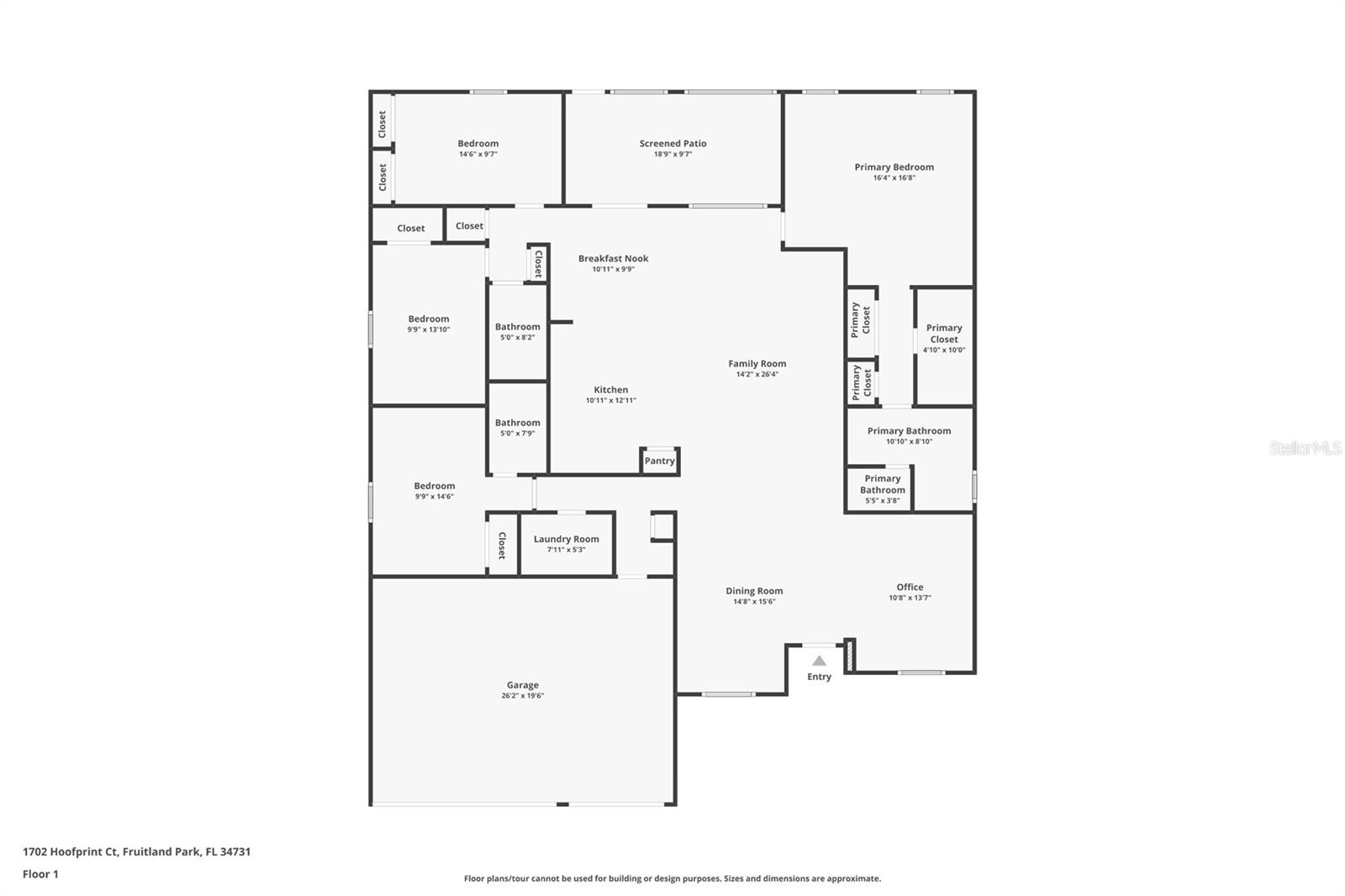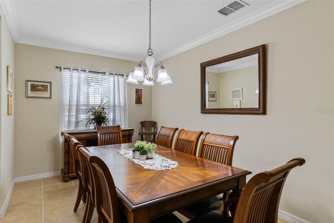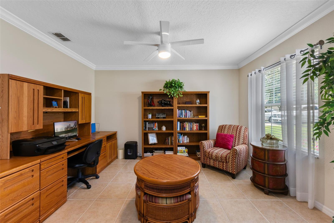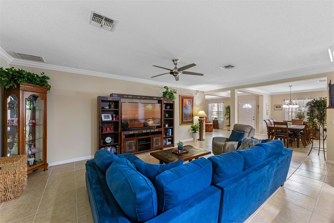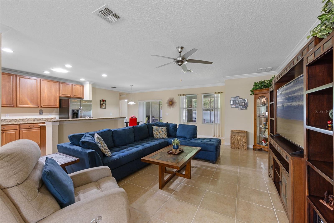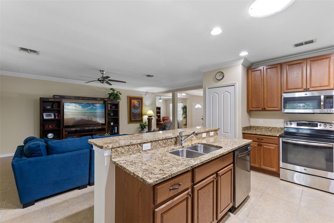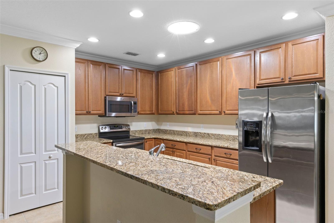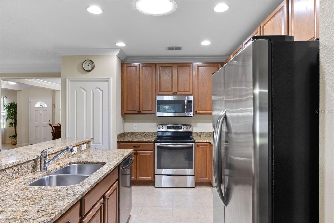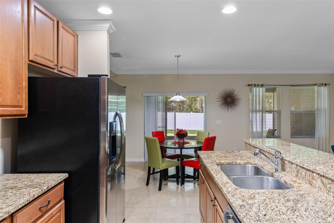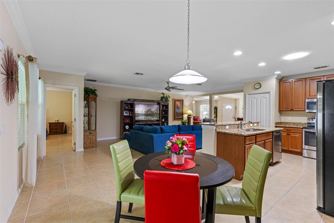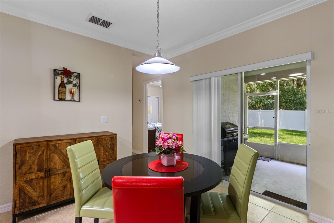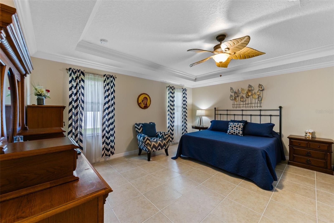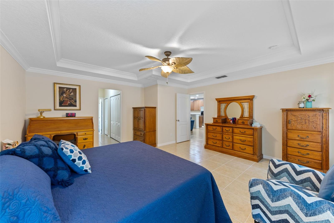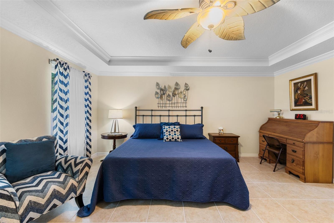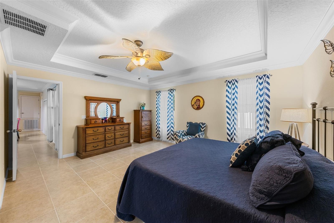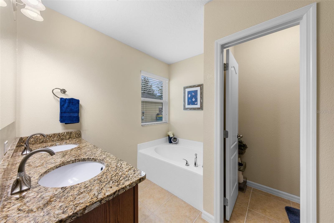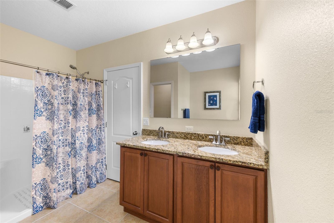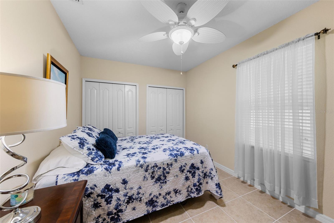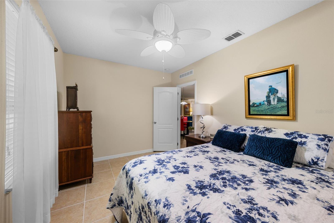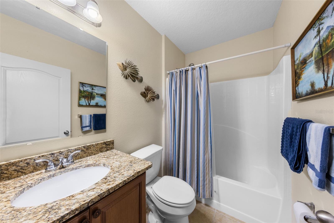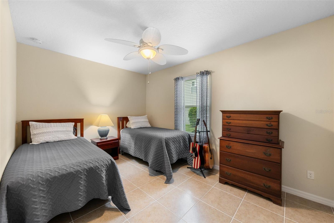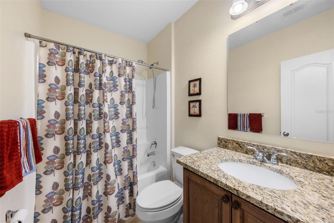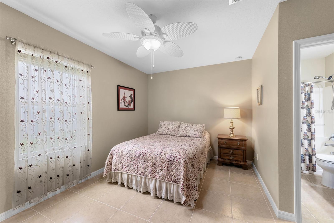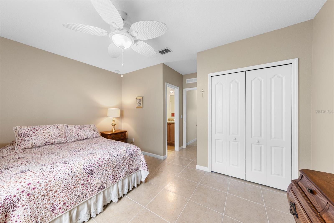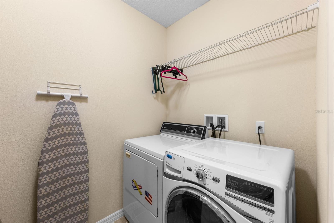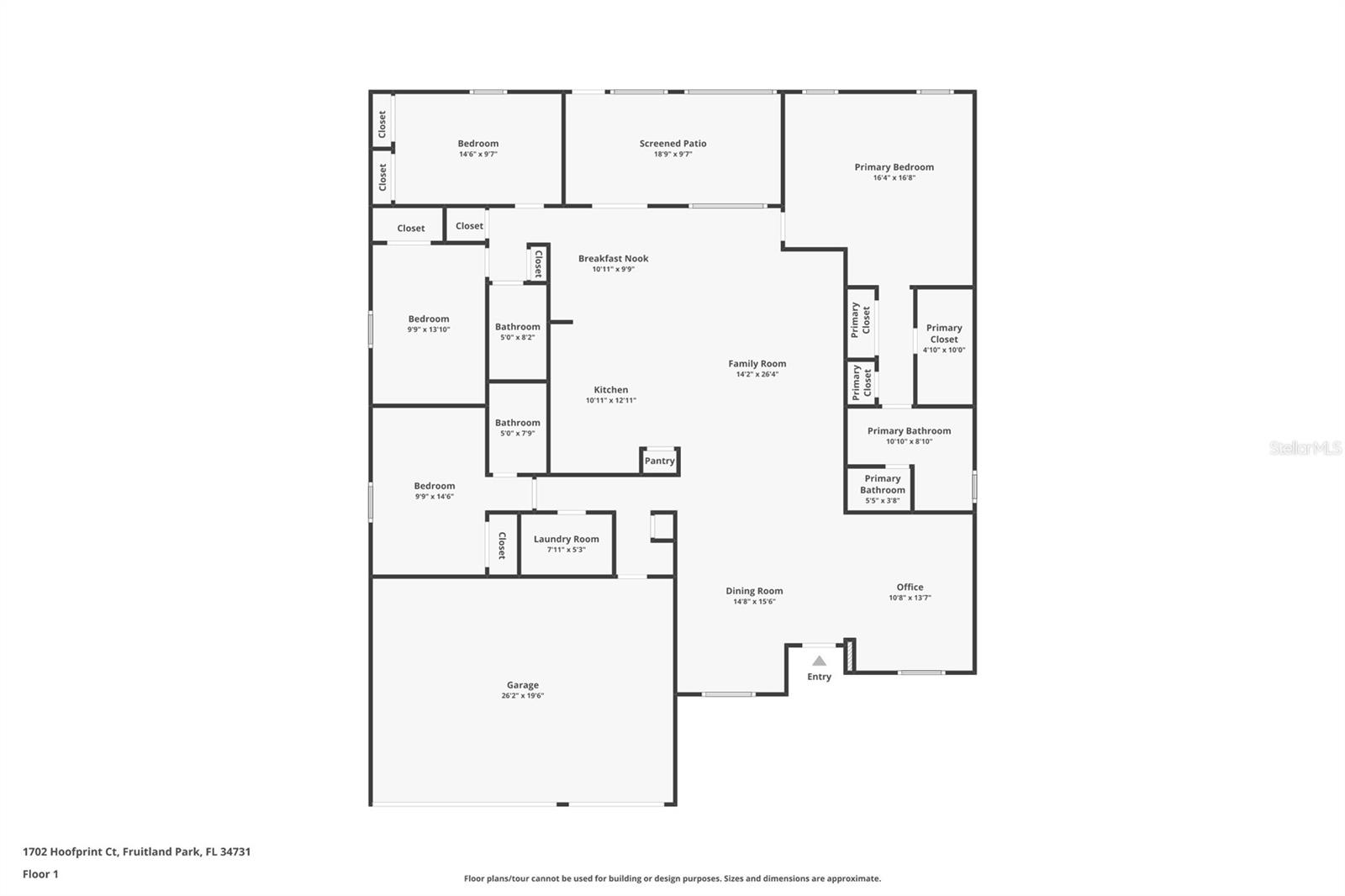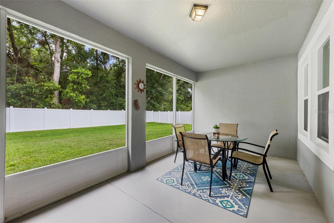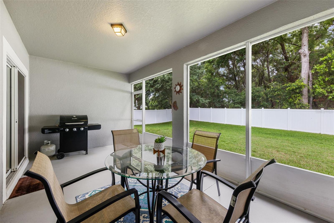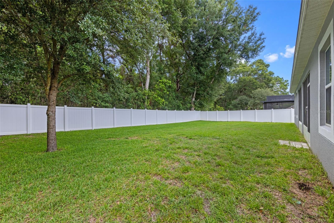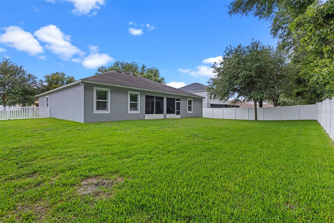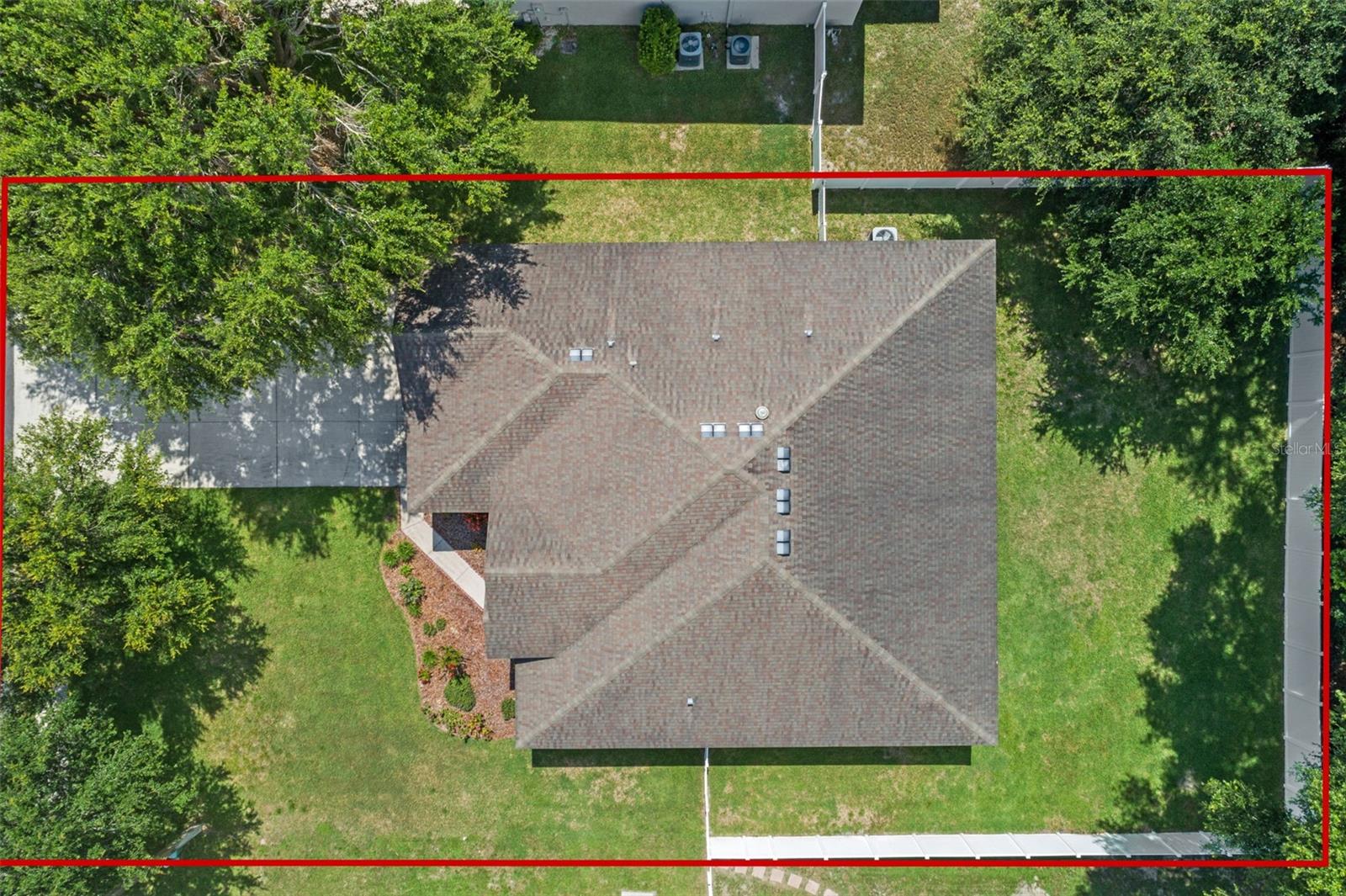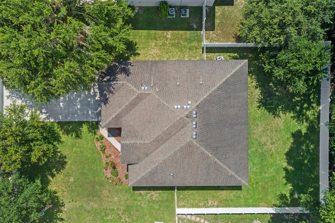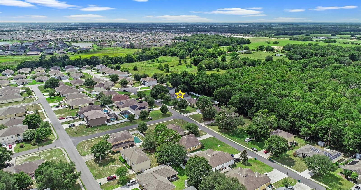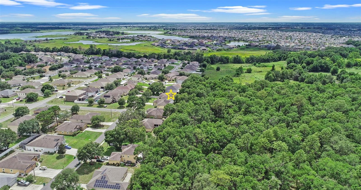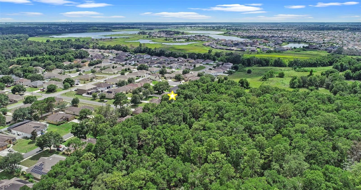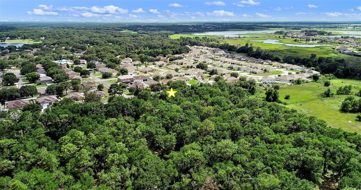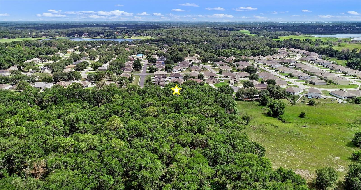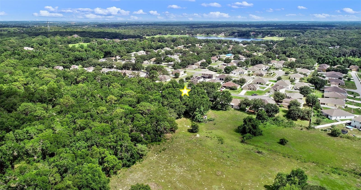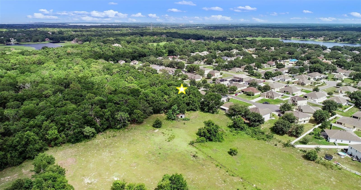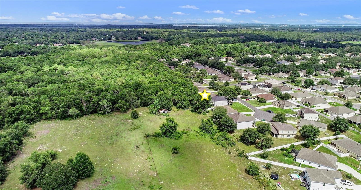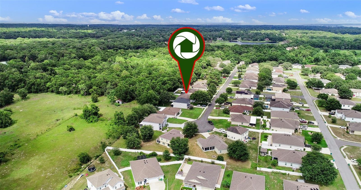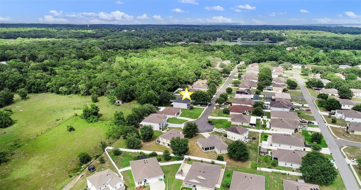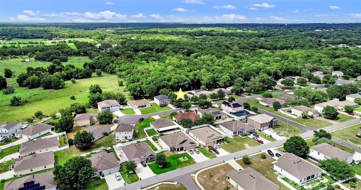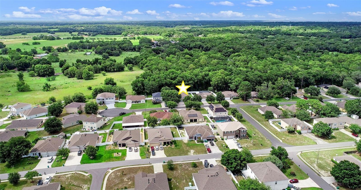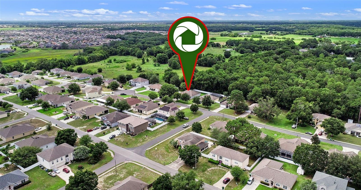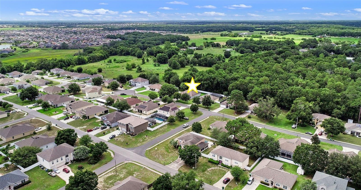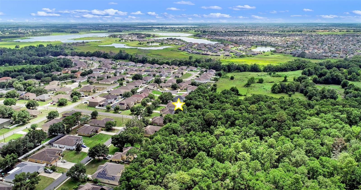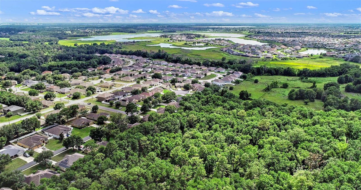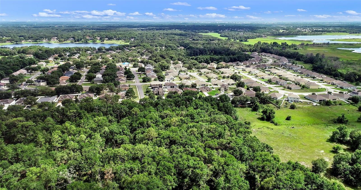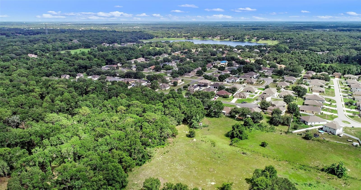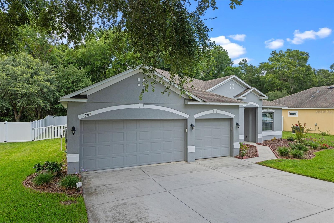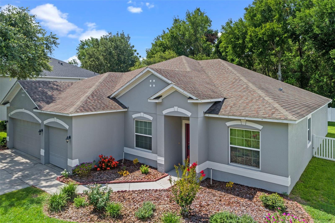PRICED AT ONLY: $380,000
Address: 1702 Hoofprint Court, FRUITLAND PARK, FL 34731
Description
Welcome to The Glen and this beautifully designed 4 bedroom, 3 bathroom, single story home nestled on a quiet cul de sac with serene wooded views and no rear neighbors. This spacious residence features a 3 car garage and a thoughtfully designed split floor plan offering both privacy and functionality.
Inside, you'll find a dedicated office/den, a formal dining room, and an open concept main living area perfect for entertaining or relaxing with family. The heart of the home is the well appointed kitchen, boasting stainless steel appliances, wood cabinetry, granite countertops, a large center island, and a cozy kitchen nook ideal for casual dining.
The entire home is finished with tile flooringno carpet anywheremaking it stylish and easy to maintain. The expansive primary suite includes a generous walk in closet and a spa like en suite bath with dual vanities, a soaking tub, and a separate glass enclosed shower. Three additional bedrooms offer flexible space for guests, office use, or a growing family, with two full guest baths for added convenience.
Enjoy the outdoors from your screened in lanai overlooking a fully fenced oversized backyard and peaceful forest views with plenty of space for outdoor relaxing and entertaining. Additional features include a 3 car garage, a dedicated laundry room with storage, and mature landscaping for curb appeal.
Located just minutes from The Villages, shopping, dining, and local parks, this home offers the perfect blend of tranquility and convenience. Don't miss your chance to make this exceptional property your own!
**Water heater 2014, AC 2024, Roof 2014**
Property Location and Similar Properties
Payment Calculator
- Principal & Interest -
- Property Tax $
- Home Insurance $
- HOA Fees $
- Monthly -
For a Fast & FREE Mortgage Pre-Approval Apply Now
Apply Now
 Apply Now
Apply Now- MLS#: G5098923 ( Residential )
- Street Address: 1702 Hoofprint Court
- Viewed: 64
- Price: $380,000
- Price sqft: $118
- Waterfront: No
- Year Built: 2014
- Bldg sqft: 3231
- Bedrooms: 4
- Total Baths: 3
- Full Baths: 3
- Garage / Parking Spaces: 3
- Days On Market: 116
- Additional Information
- Geolocation: 28.8504 / -81.9283
- County: LAKE
- City: FRUITLAND PARK
- Zipcode: 34731
- Subdivision: Fruitland Park Glen Ph 07 08
- Provided by: OLYMPUS EXECUTIVE REALTY INC
- Contact: Bryan Nelson
- 407-469-0090

- DMCA Notice
Features
Building and Construction
- Covered Spaces: 0.00
- Exterior Features: Sidewalk, Sliding Doors
- Fencing: Vinyl
- Flooring: Ceramic Tile
- Living Area: 2456.00
- Roof: Shingle
Land Information
- Lot Features: Conservation Area, Cul-De-Sac, In County, Landscaped, Oversized Lot, Private
Garage and Parking
- Garage Spaces: 3.00
- Open Parking Spaces: 0.00
Eco-Communities
- Water Source: Public
Utilities
- Carport Spaces: 0.00
- Cooling: Central Air
- Heating: Electric
- Pets Allowed: Yes
- Sewer: Septic Tank
- Utilities: Electricity Connected
Finance and Tax Information
- Home Owners Association Fee: 350.00
- Insurance Expense: 0.00
- Net Operating Income: 0.00
- Other Expense: 0.00
- Tax Year: 2024
Other Features
- Appliances: Dishwasher, Microwave, Refrigerator
- Association Name: Triad Association Management
- Association Phone: 352-602-4803
- Country: US
- Interior Features: Cathedral Ceiling(s), Ceiling Fans(s), Eat-in Kitchen, High Ceilings, Kitchen/Family Room Combo, Open Floorplan, Primary Bedroom Main Floor, Solid Surface Counters, Solid Wood Cabinets, Split Bedroom, Stone Counters
- Legal Description: THE GLEN PHASES 7 & 8 PB 59 PG 25-26 LOT 141 ORB 4482 PG 2033 ORB 6120 PG 2400
- Levels: One
- Area Major: 34731 - Fruitland Park
- Occupant Type: Owner
- Parcel Number: 08-19-24-2002-000-14100
- Possession: Close Of Escrow
- View: Trees/Woods
- Views: 64
Nearby Subdivisions
Centennial Estates Sub
Cherry Laurel Estates
Crescent Cove
Crystal Lake Heights
Eagles Nest
Fruitland Park
Fruitland Park Banzhafs Homesi
Fruitland Park Chelseas Run
Fruitland Park Dream Lake
Fruitland Park Glen Ph 01 02
Fruitland Park Glen Ph 04 05 0
Fruitland Park Glen Ph 07 08
Fruitland Park Lake Myrtle Bre
Fruitland Park Oak Forest
Fruitland Park Park Acres
Fruitland Park Shady Oaks
Fruitland Park Valley Spgs
Fruitland Park Whitneys
Glen Ph 11 12 13
Glen Ph 13
Kings Cove
Lake Idlewild Estates Sub
Lake View Heights Add 01
Lake View Heights Add 02
Mirror Lake Village
None
Picciola Harbors Rohrs Add
Picciola Highland Estates
Picciola Island Sub
Piney Woods
Spring Lake Pines Phase 3 Sub
Spring Lake Pines Sub
The Glen
Waters Of Lake Griffin
Contact Info
- The Real Estate Professional You Deserve
- Mobile: 904.248.9848
- phoenixwade@gmail.com
