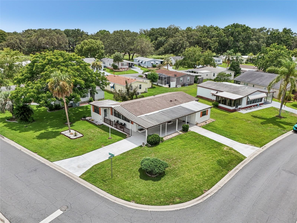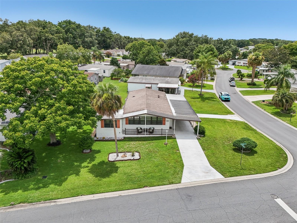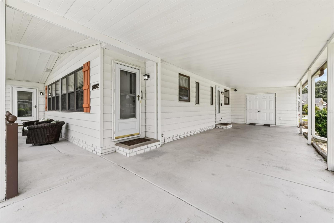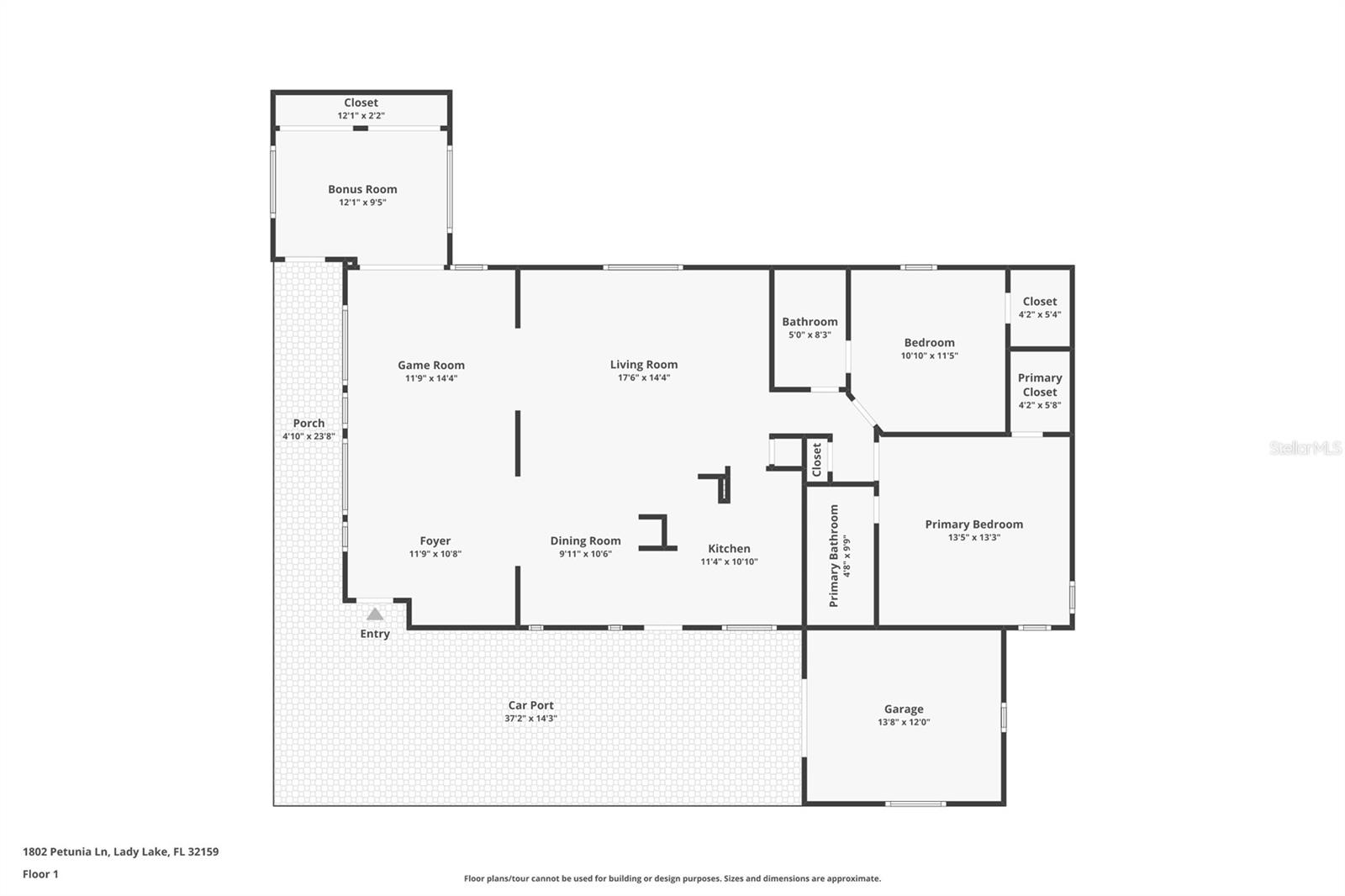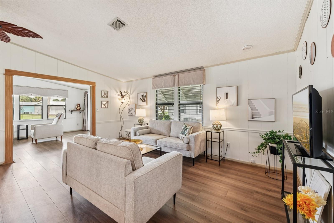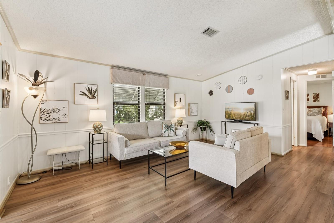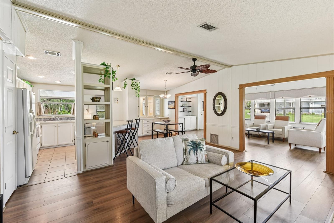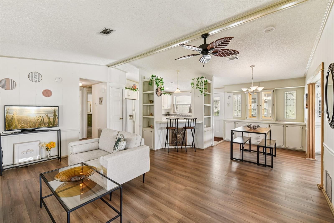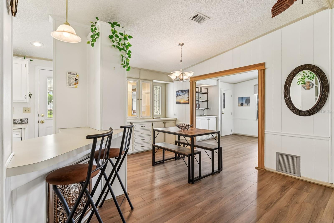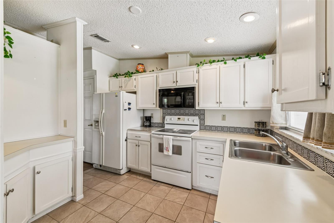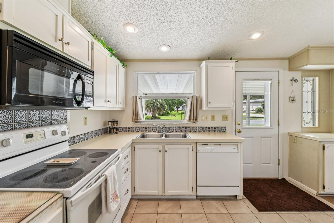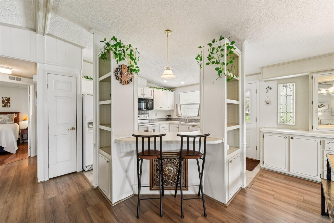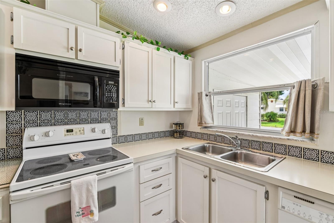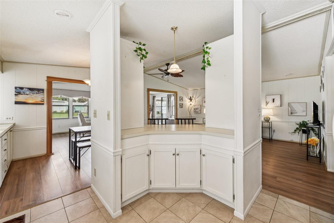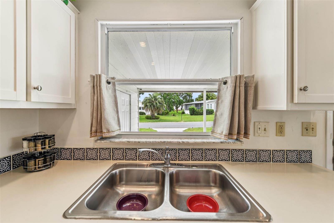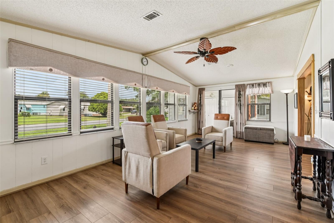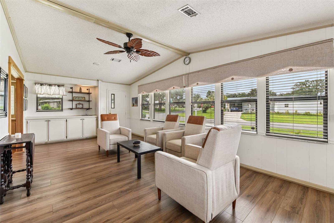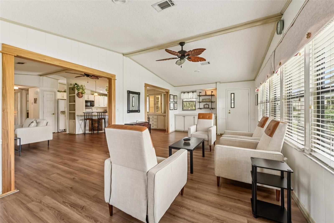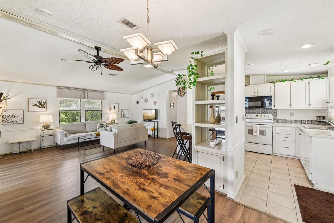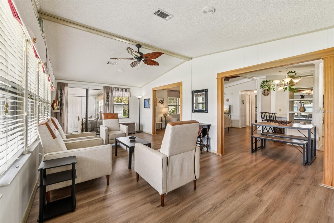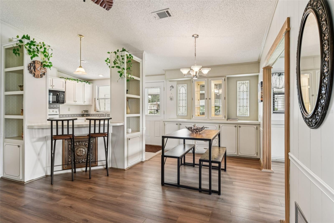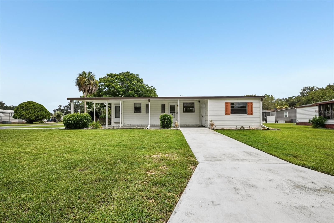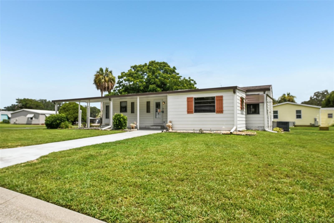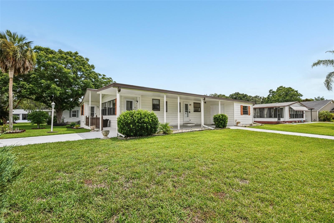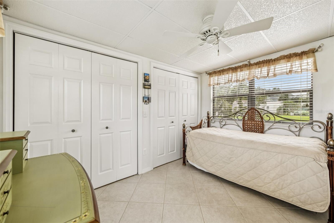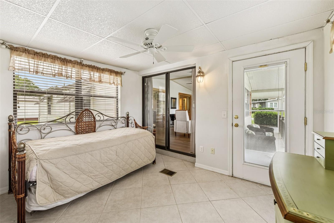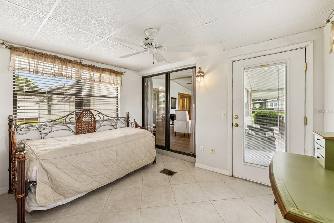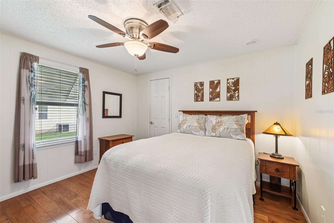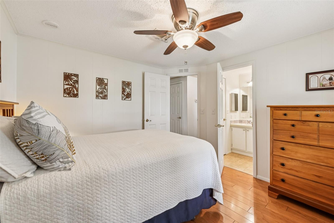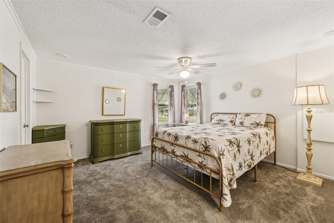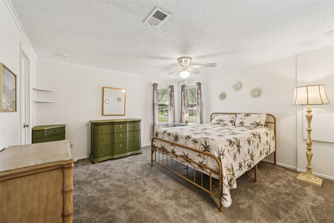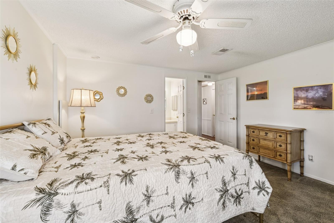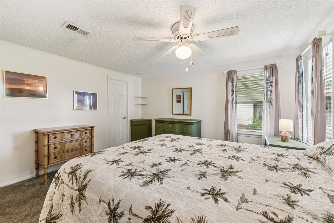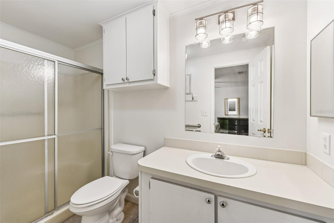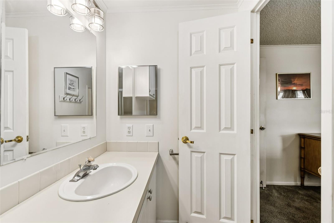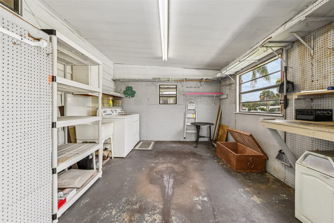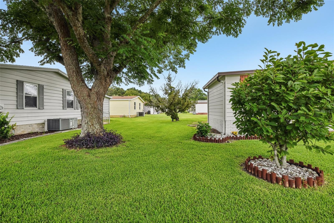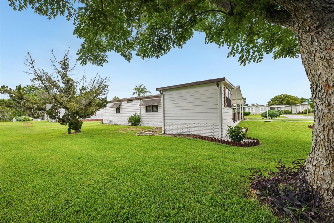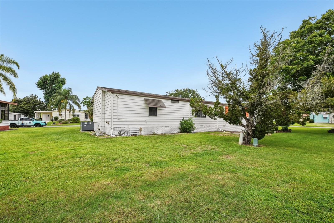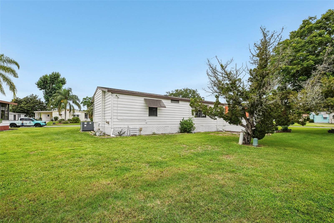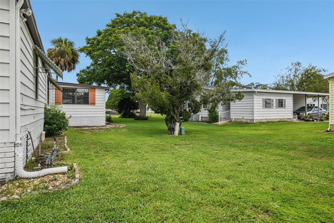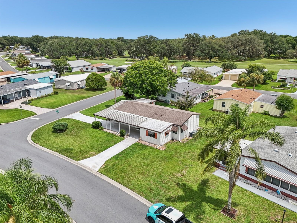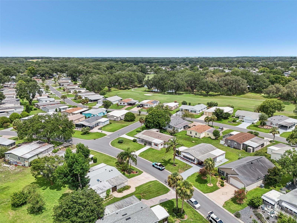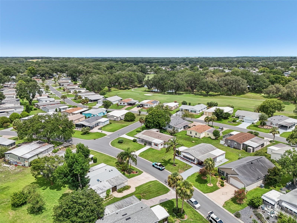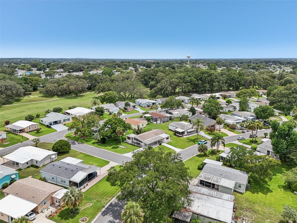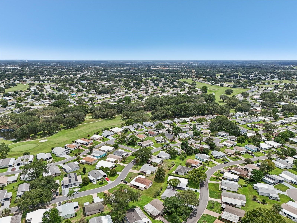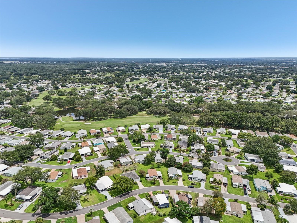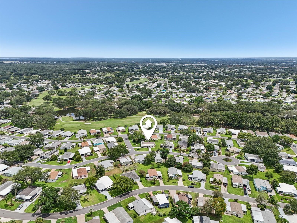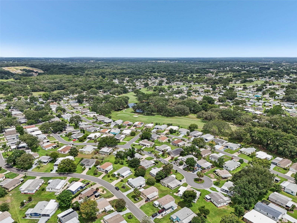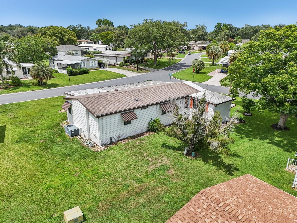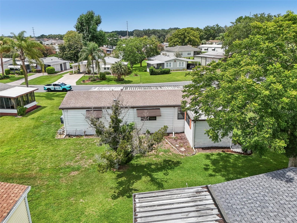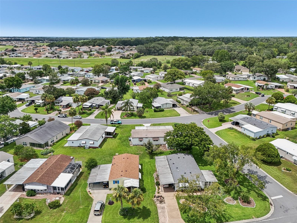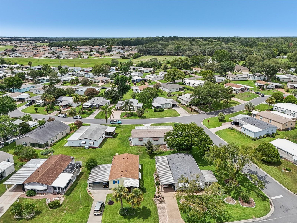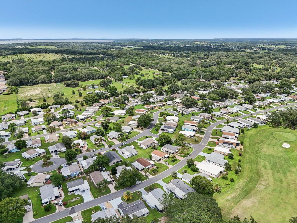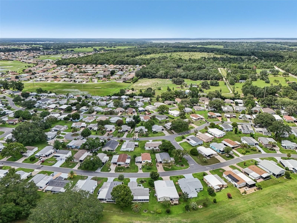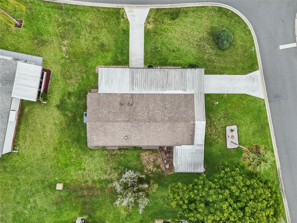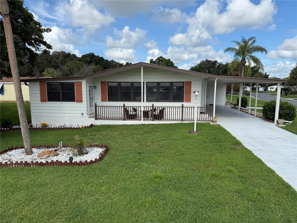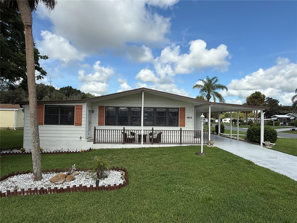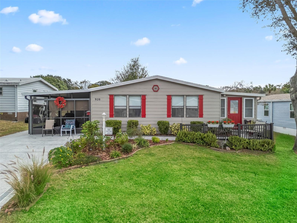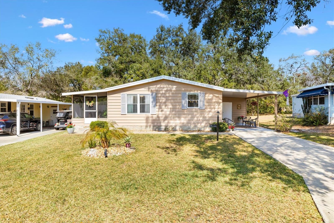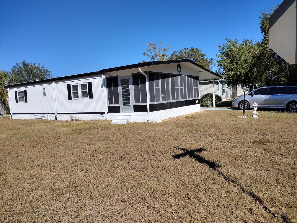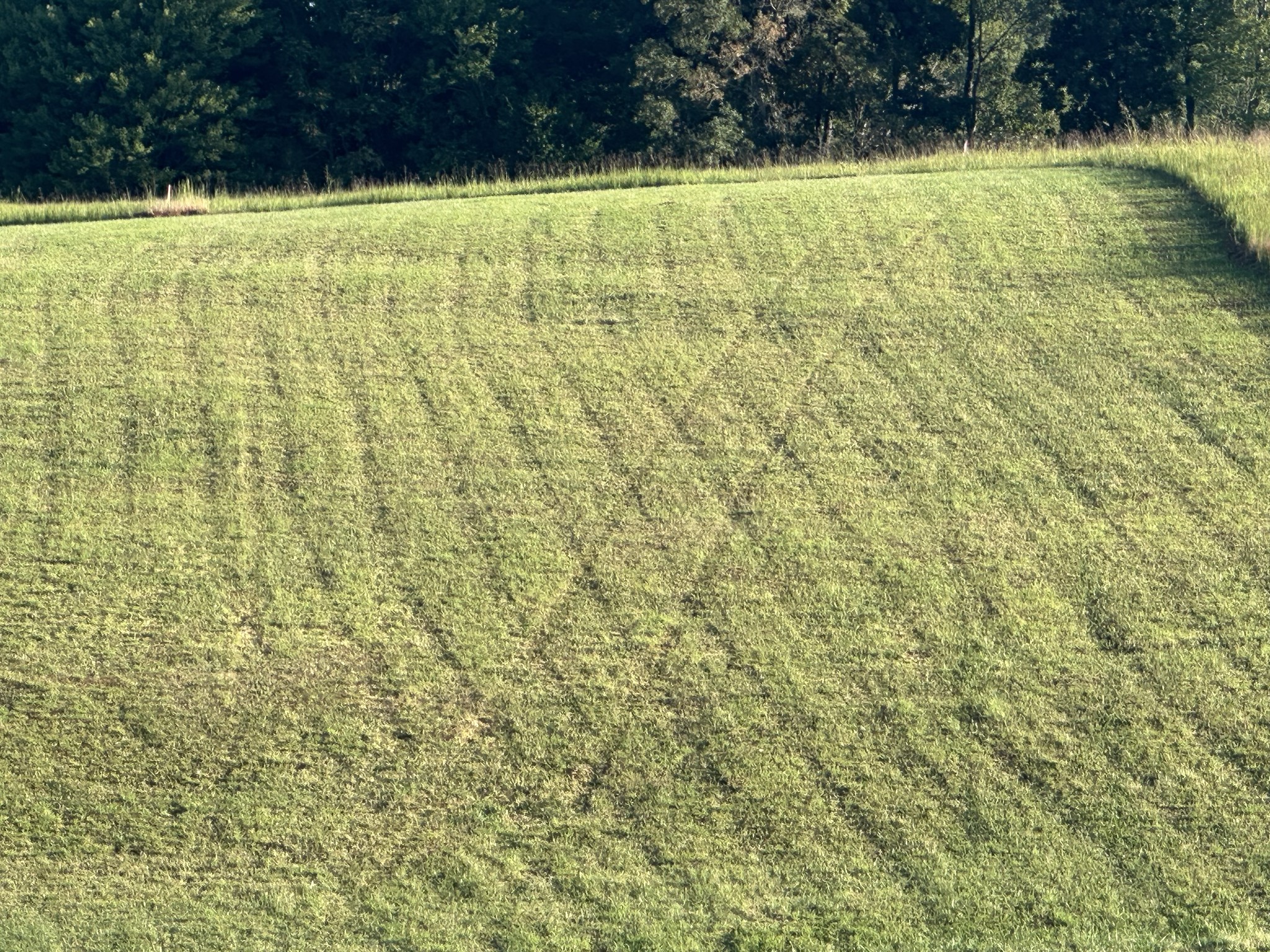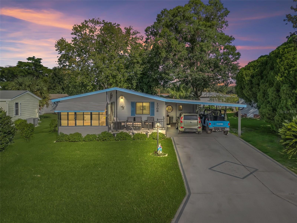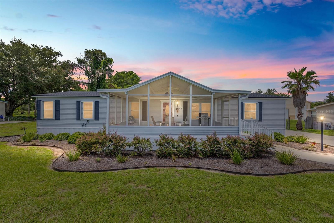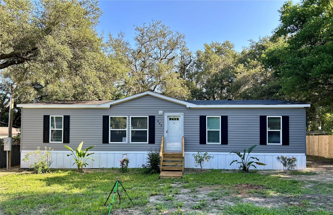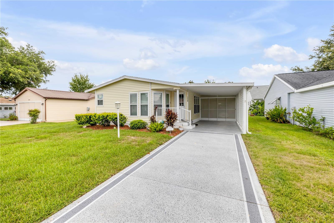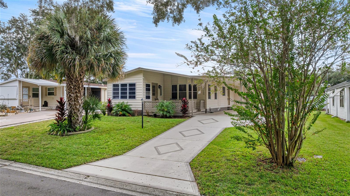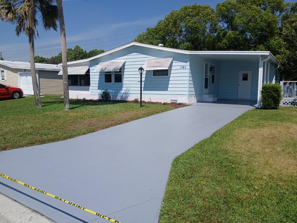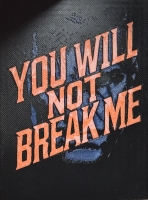PRICED AT ONLY: $225,000
Address: 1802 Petunia Lane, THE VILLAGES, FL 32159
Description
No BOND, Turnkey, 2 Bedroom 2 Bath Model 6A with a Bonus Room as a Bedroom, an Office, or Other, Open Floor Plan, Kitchen Island, on a Corner Lot, and a Family Room/Game Room in addition to a Living Room home ready for You. At 1434 SF this home has Size and Room. The Bonus Room is not counted in the square footage as there is a step down and sliding glass doors. Carport has room for 2 vehicles and there is a Golf Cart Garage. Plenty of Driveway for parking your friends off the street and a great entertainment home for friends and family. There is even a Wet Bar in the Family/Game Room. Situated on a large corner lot and very near all the amenities that being a Villager provides like restaurants, Adult Pools, Hilltop Country Club, Golf, Tennis, Pickleball, a Dog Park,Shopping, and Live Free Entertainment at Spanish Springs 365 days a year and access to all other amenities. Home comes with a 1 year warranty with no deductibles or copays for peace of mind. Schedule your private showing todayor request a FaceTime tour if youre out of the areaand experience all this beautiful property provides.
Property Location and Similar Properties
Payment Calculator
- Principal & Interest -
- Property Tax $
- Home Insurance $
- HOA Fees $
- Monthly -
For a Fast & FREE Mortgage Pre-Approval Apply Now
Apply Now
 Apply Now
Apply Now- MLS#: G5099228 ( Residential )
- Street Address: 1802 Petunia Lane
- Viewed: 156
- Price: $225,000
- Price sqft: $103
- Waterfront: No
- Year Built: 1986
- Bldg sqft: 2186
- Bedrooms: 2
- Total Baths: 2
- Full Baths: 2
- Garage / Parking Spaces: 2
- Days On Market: 149
- Additional Information
- Geolocation: 28.9583 / -81.9406
- County: LAKE
- City: THE VILLAGES
- Zipcode: 32159
- Subdivision: Lady Lake Orange Blossom Garde
- Provided by: COLDWELL BANKER VANGUARD LIFESTYLE REALTY
- Contact: Patrick Shores
- 800-948-0938

- DMCA Notice
Features
Building and Construction
- Covered Spaces: 0.00
- Flooring: Carpet, Laminate, Luxury Vinyl, Tile
- Living Area: 1434.00
- Roof: Metal, Shingle
Land Information
- Lot Features: Corner Lot, Landscaped, Level, Near Golf Course, Paved
Garage and Parking
- Garage Spaces: 0.00
- Open Parking Spaces: 0.00
- Parking Features: Golf Cart Garage
Eco-Communities
- Water Source: Public
Utilities
- Carport Spaces: 2.00
- Cooling: Central Air
- Heating: Central
- Pets Allowed: Cats OK, Dogs OK
- Sewer: Public Sewer
- Utilities: BB/HS Internet Available, Cable Connected, Electricity Connected, Sewer Connected, Underground Utilities, Water Connected
Finance and Tax Information
- Home Owners Association Fee Includes: Pool, Recreational Facilities, Security
- Home Owners Association Fee: 0.00
- Insurance Expense: 0.00
- Net Operating Income: 0.00
- Other Expense: 0.00
- Tax Year: 2024
Other Features
- Appliances: Dishwasher, Dryer, Electric Water Heater, Microwave, Range, Refrigerator, Washer
- Country: US
- Interior Features: Ceiling Fans(s), Living Room/Dining Room Combo, Open Floorplan, Primary Bedroom Main Floor, Walk-In Closet(s), Wet Bar, Window Treatments
- Legal Description: LADY LAKE ORANGE BLOSSOM GARDENS UNIT 8 LOT 1768 PB 28 PGS 20-24 ORB 6256 PG 1169
- Levels: One
- Area Major: 32159 - Lady Lake (The Villages)
- Occupant Type: Vacant
- Parcel Number: 06-18-24-0390-000-17680
- Views: 156
- Zoning Code: MX-8
Nearby Subdivisions
Similar Properties
Contact Info
- The Real Estate Professional You Deserve
- Mobile: 904.248.9848
- phoenixwade@gmail.com
