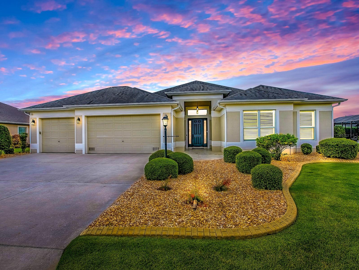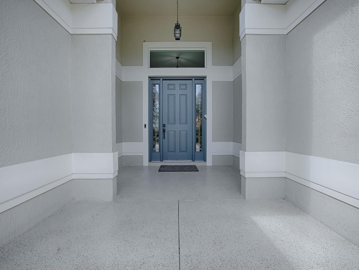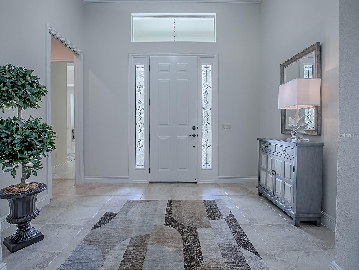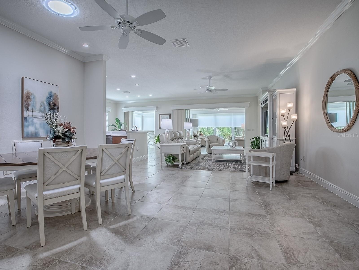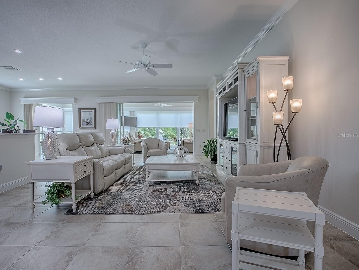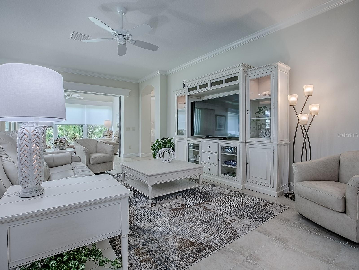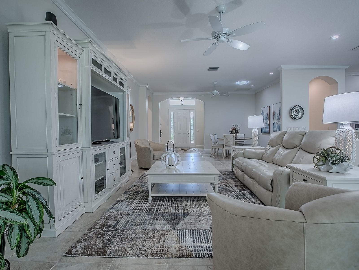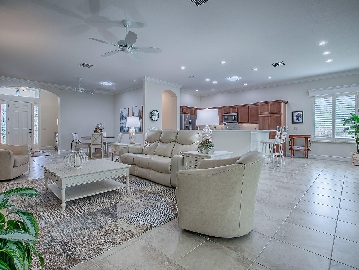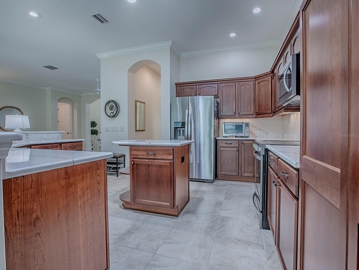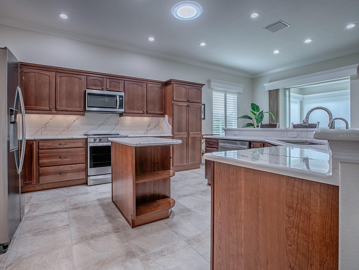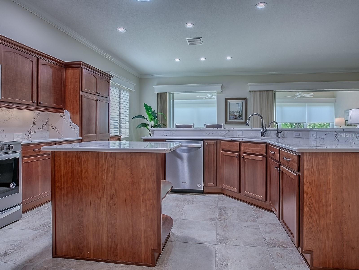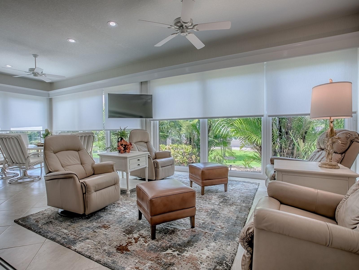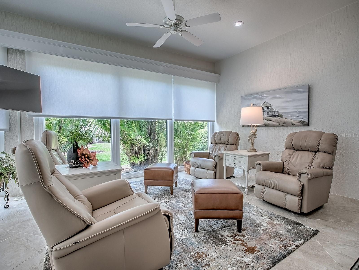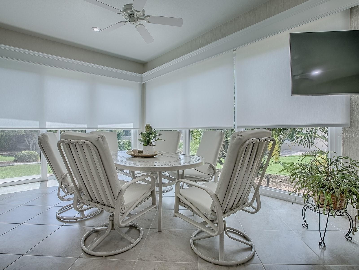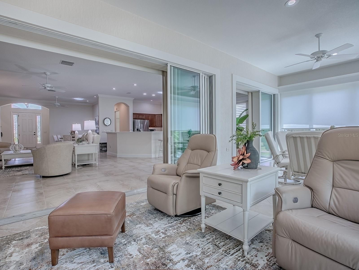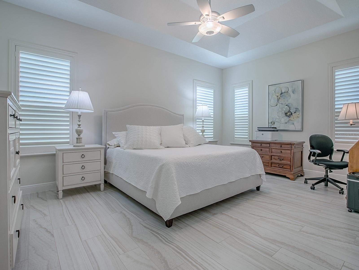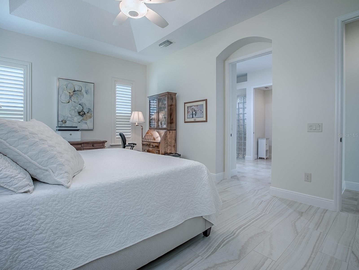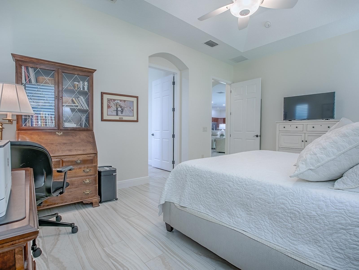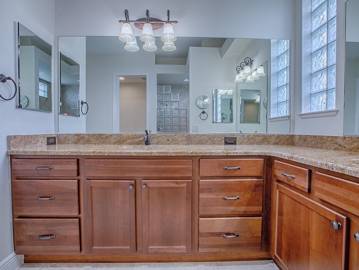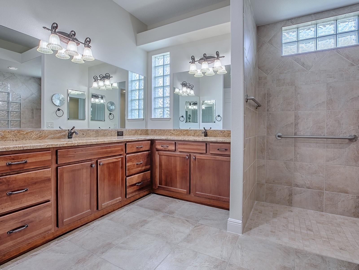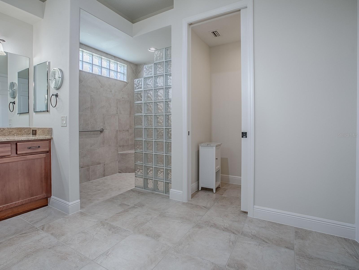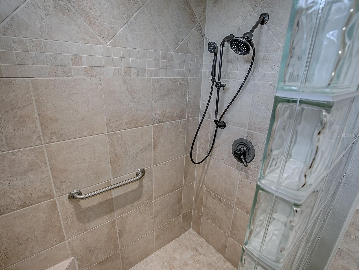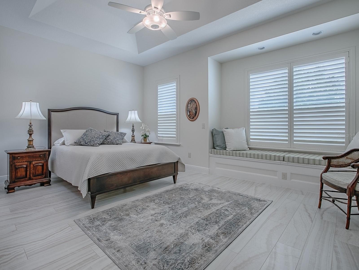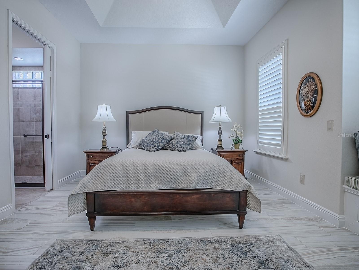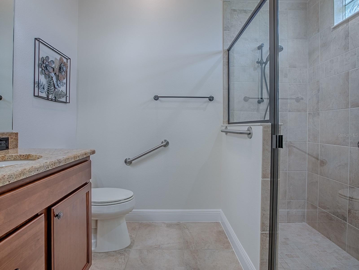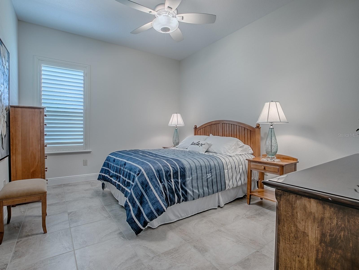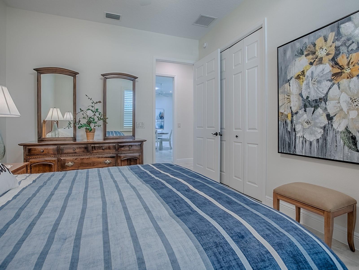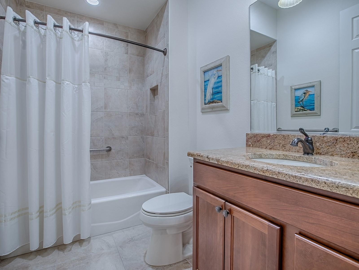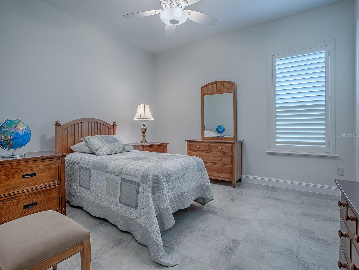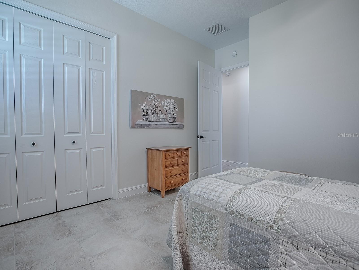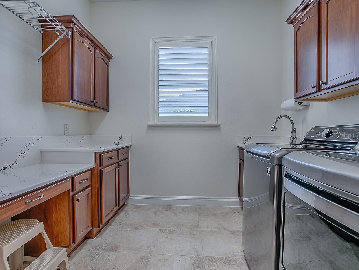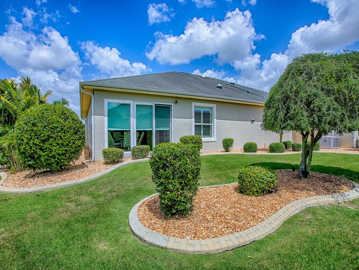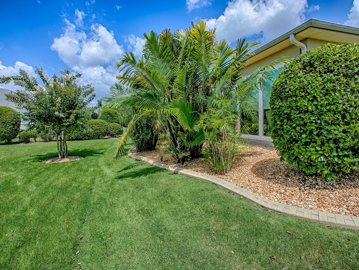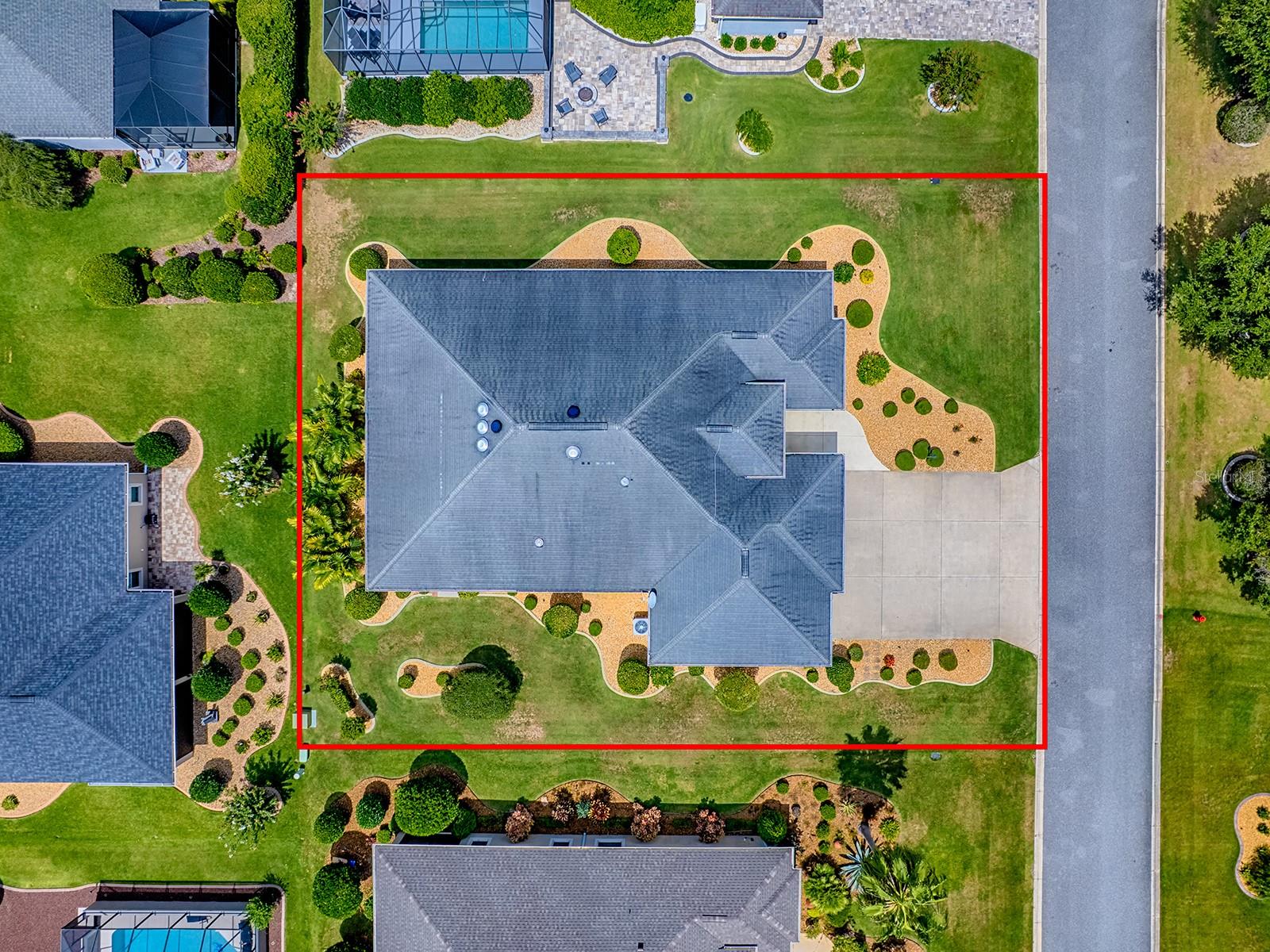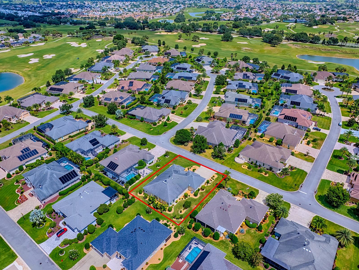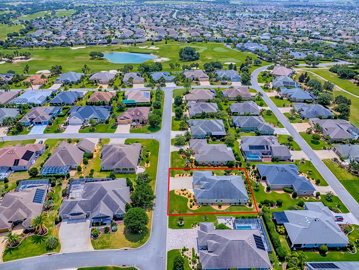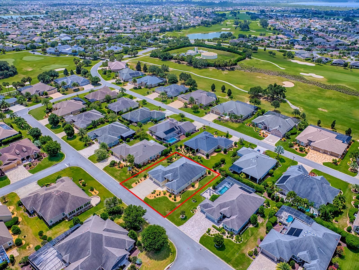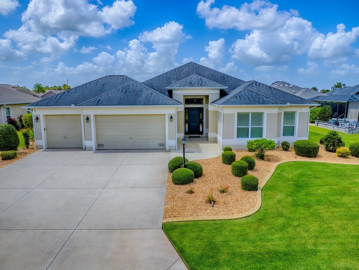PRICED AT ONLY: $995,000
Address: 1144 Ardsley Place, THE VILLAGES, FL 32163
Description
Bond paid! Stunning preimier home! Professionally landscaped lot w/ room for a pool! Premier location the village of fernandina at macclenny! This avalon floor plan features 4 bedrooms, 3 bathrooms, and a 3 car garage with epoxy floors. Enter through the front door and take in the light filled, open concept layout with sightlines that extend all the way to the beautiful florida room! Impressive soaring ceilings and doorways, tile flooring and crown molding (in the main living area). The open floor plan seamlessly blends the gourmet kitchen, complete with upgraded stainless steel appliances, quartz counters, island & large breakfast bar, with the sunny living and dining areas. What you will like best is the grand, 'light & bright' florida room adding amazing living space to this beautiful home!! The primary suite showcases a walk in closet, ensuite bath with double sinks and a roman shower. The secondary bedroom also showcases a walk in closet, ensuite bath with a walk in shower. The third and fourth guest bedrooms are good sized with built in closets and are adjacent to the third guest bath with tub/tiled shower combo. The large laundry room is privately located between the kitchen and garage and has plenty of storage cabinets, quartz counters, a utility sink and window. The three car garage with epoxy floors has plenty of space for your vehicles, golf carts, & toys! The village of fernandina at macclenny is an oasis of premier homes, surrounded by the beauty of the bonifay country club golf course. Neighbors enjoy each other's company in this active community along with the ample golf, recreation and dining opportunities. The location offers easy access to the colony and pinellas shopping areas. Lake sumter landing lies to the north, and brownwood paddock square is a short ride to the south.
Property Location and Similar Properties
Payment Calculator
- Principal & Interest -
- Property Tax $
- Home Insurance $
- HOA Fees $
- Monthly -
For a Fast & FREE Mortgage Pre-Approval Apply Now
Apply Now
 Apply Now
Apply NowAdult Community
- MLS#: G5100092 ( Residential )
- Street Address: 1144 Ardsley Place
- Viewed: 5
- Price: $995,000
- Price sqft: $242
- Waterfront: No
- Year Built: 2012
- Bldg sqft: 4114
- Bedrooms: 4
- Total Baths: 3
- Full Baths: 3
- Garage / Parking Spaces: 3
- Days On Market: 11
- Additional Information
- Geolocation: 28.8611 / -81.979
- County: SUMTER
- City: THE VILLAGES
- Zipcode: 32163
- Subdivision: The Villages
- Provided by: NEXTHOME SALLY LOVE REAL ESTATE
- Contact: Kim Coffer
- 352-399-2010

- DMCA Notice
Features
Building and Construction
- Builder Model: Avalon Premier
- Covered Spaces: 0.00
- Flooring: Tile
- Living Area: 3112.00
- Roof: Shingle
Garage and Parking
- Garage Spaces: 3.00
- Open Parking Spaces: 0.00
Eco-Communities
- Water Source: Public
Utilities
- Carport Spaces: 0.00
- Cooling: Central Air
- Heating: Central, Electric
- Sewer: Public Sewer
- Utilities: BB/HS Internet Available, Cable Available, Electricity Connected, Public, Sewer Connected, Sprinkler Recycled, Water Connected
Finance and Tax Information
- Home Owners Association Fee: 0.00
- Insurance Expense: 0.00
- Net Operating Income: 0.00
- Other Expense: 0.00
- Tax Year: 2024
Other Features
- Appliances: Dishwasher, Disposal, Kitchen Reverse Osmosis System, Microwave, Refrigerator, Washer
- Country: US
- Interior Features: Coffered Ceiling(s), Crown Molding, Eat-in Kitchen, High Ceilings, Living Room/Dining Room Combo, Open Floorplan, Primary Bedroom Main Floor, Stone Counters, Walk-In Closet(s)
- Legal Description: LOT 79 THE VILLAGES OF SUMTER UNIT NO. 207 PB 12 PGS 27-27C
- Levels: One
- Area Major: 32163 - The Villages
- Occupant Type: Owner
- Parcel Number: G02L079
- Possession: Close Of Escrow
- Zoning Code: RES
Nearby Subdivisions
Hammock At Fenney
None
Other
Southern Oaks
Southern Oaks Ryan Villas
Southern Oaks Unit 77
The Villages
The Villages Of Sumter
The Villages Of Sumter Unit 19
The Villages/southern Oaks Un
The Villagessouthern Oaks Un 1
The Villas
Village Of Mcclurehaven Villas
Village Of Southern Oaks
Village/fenney Mockingbird Vls
Village/fenney Un 4
Villagefenney Mockingbird Vls
Villagefenney Sweetgum Villas
Villagefenney Un 2
Villagefenney Un 4
Villagefenney Un 5
Villagefenney Un 9
Villages Of Gilchrist Sharon V
Villages Of Southern Oaks
Villages Of Sumter
Villages Of Sumter Barrineau V
Villages Of Sumter Bokeelia Vi
Villages Of Sumter Devon Villa
Villages Of Sumter Leyton Vill
Villages/southern Oaks Cade Vi
Villages/southern Oaks Un #126
Villages/southern Oaks Un #18
Villages/southern Oaks Un 129
Villages/southern Oaks Un 38
Villages/sumter
Villages/sumter Callahan Vls
Villagessouthern Oaks
Villagessouthern Oaks Cade Vi
Villagessouthern Oaks Un 114
Villagessouthern Oaks Un 123
Villagessouthern Oaks Un 126
Villagessouthern Oaks Un 129
Villagessouthern Oaks Un 135
Villagessouthern Oaks Un 138
Villagessouthern Oaks Un 139
Villagessouthern Oaks Un 15
Villagessouthern Oaks Un 18
Villagessouthern Oaks Un 38
Villagessouthern Oaks Un 45
Villagessouthern Oaks Un 46
Villagessouthern Oaks Un 50
Villagessouthern Oaks Un 63
Villagessouthern Oaks Un 68
Villagessouthern Oaks Un 69
Villagessouthern Oaks Un 71
Villagessouthern Oaks Un 77
Villagessouthern Oaks Un 84
Villagessumter
Villagessumter Callahan Vls
Villagessumter Un 194
Contact Info
- The Real Estate Professional You Deserve
- Mobile: 904.248.9848
- phoenixwade@gmail.com
