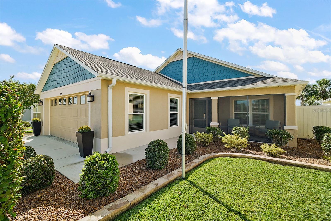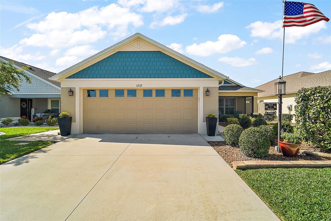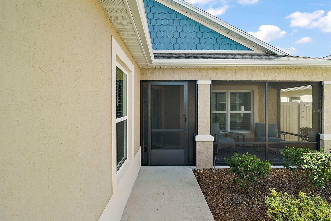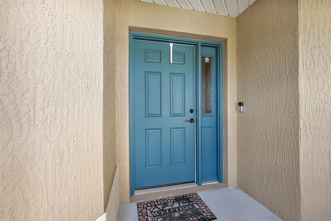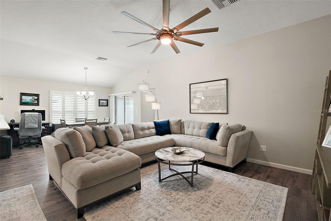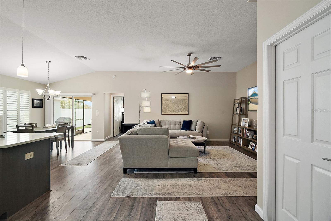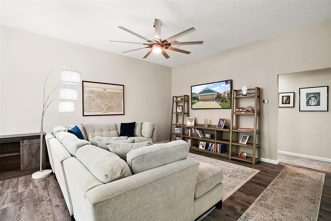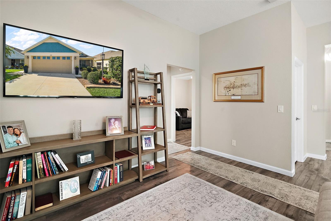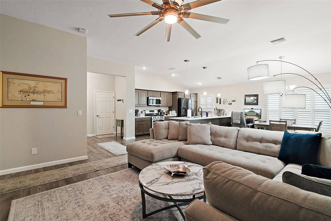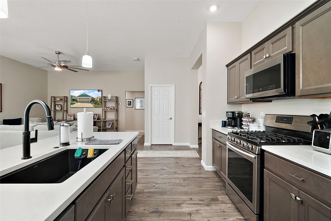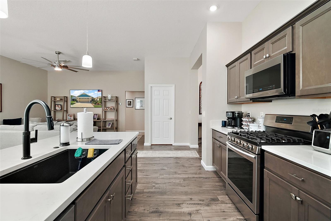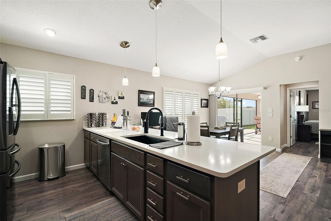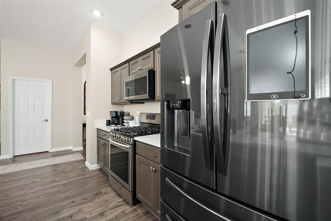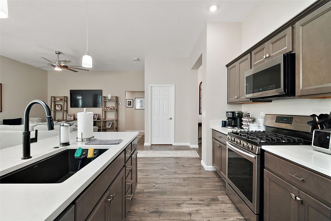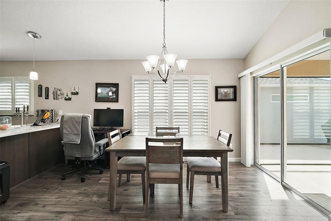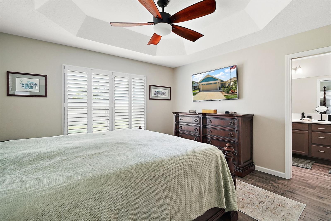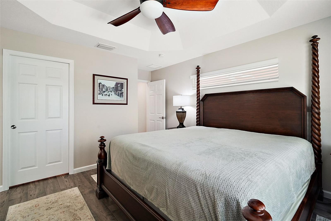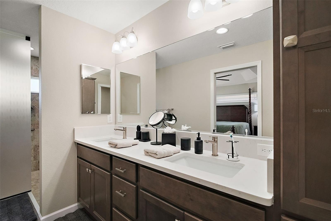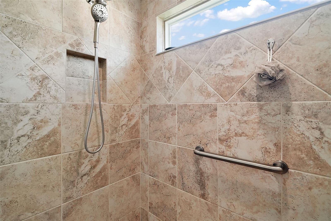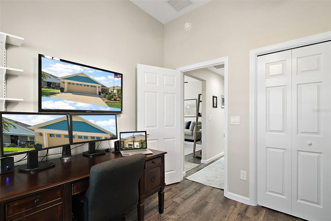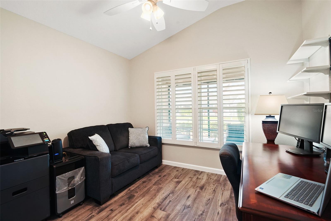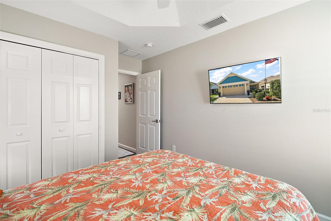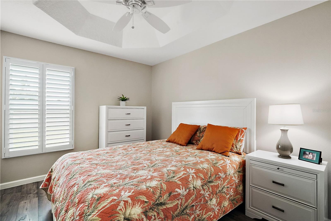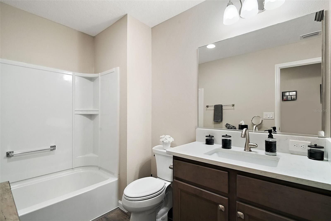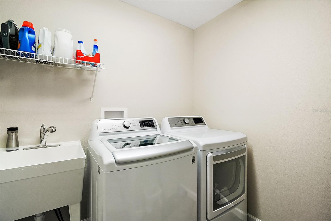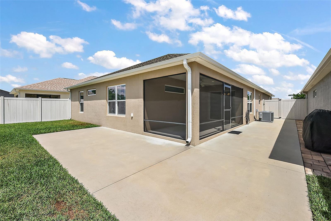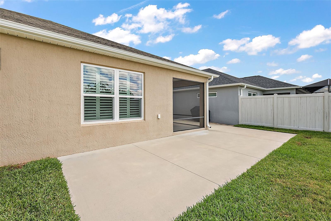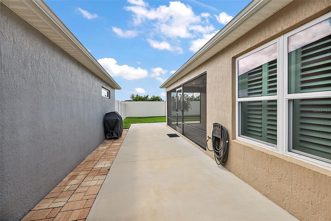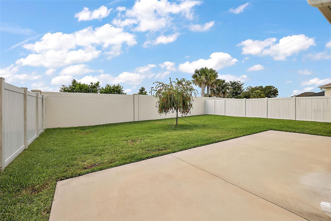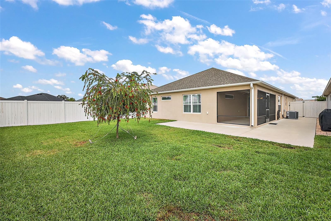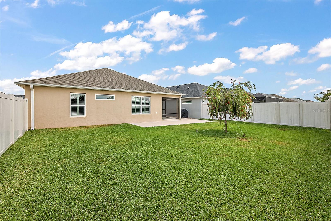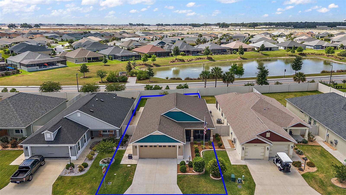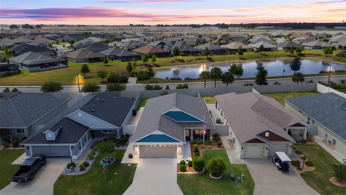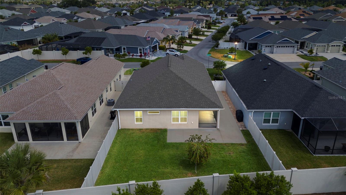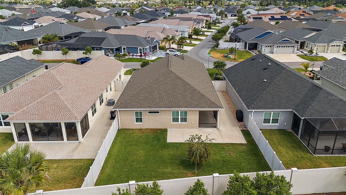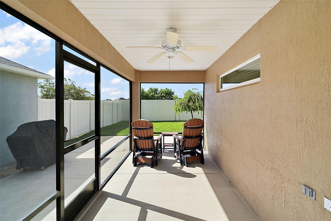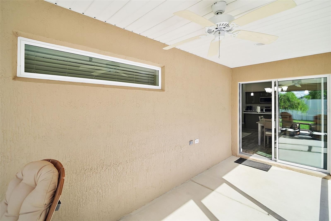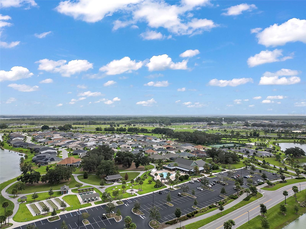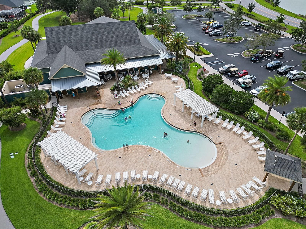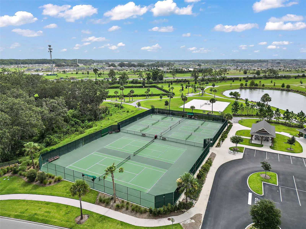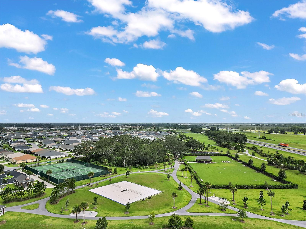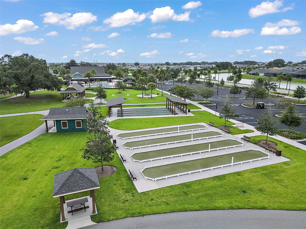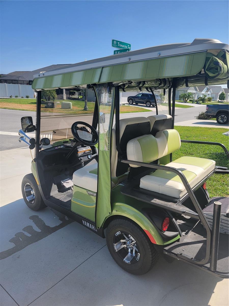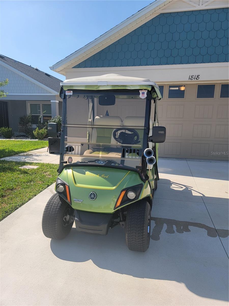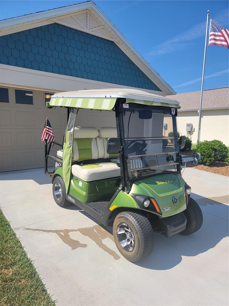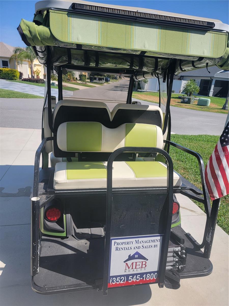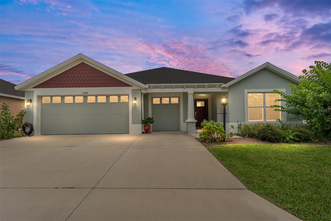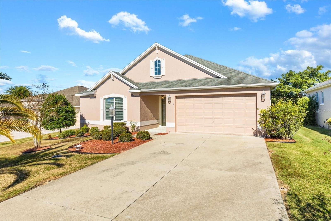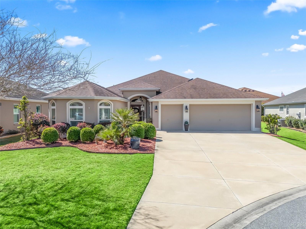PRICED AT ONLY: $487,500
Address: 1818 Trimarche Terrace, THE VILLAGES, FL 32163
Description
WELCOME TO FLORIDAS FRIENDLIEST HOME TOWN! THE VILLAGES! Come see this beautifully maintained Arlington Courtyard Villa located in Monarch Grove, Lilly Villas offering 3 bedrooms and 2 baths, comes partially furnished, and includes a 2017 Yamaha 4 seat golf car*.
Step inside to a spacious open layout featuring upgraded quartz countertops, RevWood flooring throughout, Oversize walk in pantry with solid shelving and plantation shutters for a refined touch. The master suite includes a custom built in closet system, while the home offers thoughtful details such as pull down attic stairs with added insulation for extra storage.
Enjoy Florida living with screened front and back porches, a fully enclosed backyardperfect for your pups!enhanced landscaping, and plenty of room to add a POOL/SPA AND expanded outdoor living area! The expanded garage with EV/RV 50 amp service provides both convenience and versatility.
Ideally located near Eastport, Waters Edge, Wellpoint, and Middleton, this villa is also just a short golf car ride from Magnolia Plaza, which offers Publix, restaurants, a shipping store, Citizens First Bank, dental offices, and more. Nearby, youll also find the Riverbend Neighborhood Recreation Center with a family pool, the Swallowtail postal kiosk, and an adult pooljust a few of the countless rec centers available.
Living in this Village means access to over 100 swimming pools, numerous recreation centers, tennis and bocci, softball fields, volley ball, corn hole, and shuffleboard are just a few of the amenities available to you and more than 50 golf courses, giving you endless opportunities to enjoy the Villages lifestyle to the fullest. Book your private showing today! Sellers are motivated!
Ask your agent about included furnishings and the golf car*! Priced below market!
Property Location and Similar Properties
Payment Calculator
- Principal & Interest -
- Property Tax $
- Home Insurance $
- HOA Fees $
- Monthly -
For a Fast & FREE Mortgage Pre-Approval Apply Now
Apply Now
 Apply Now
Apply Now- MLS#: G5100679 ( Residential )
- Street Address: 1818 Trimarche Terrace
- Viewed: 27
- Price: $487,500
- Price sqft: $196
- Waterfront: No
- Year Built: 2019
- Bldg sqft: 2481
- Bedrooms: 3
- Total Baths: 2
- Full Baths: 2
- Garage / Parking Spaces: 2
- Days On Market: 21
- Additional Information
- Geolocation: 28.7884 / -81.9976
- County: SUMTER
- City: THE VILLAGES
- Zipcode: 32163
- Subdivision: Villagessouthern Oaks Lilly V
- Provided by: MEB REALTY
- Contact: Barbara Hemingway
- 352-545-1800

- DMCA Notice
Features
Building and Construction
- Covered Spaces: 0.00
- Exterior Features: Lighting, Rain Gutters, Sliding Doors, Sprinkler Metered
- Fencing: Masonry, Vinyl
- Flooring: Laminate
- Living Area: 1630.00
- Roof: Shingle
Garage and Parking
- Garage Spaces: 2.00
- Open Parking Spaces: 0.00
- Parking Features: Driveway, Garage Door Opener
Eco-Communities
- Water Source: Private, Public
Utilities
- Carport Spaces: 0.00
- Cooling: Central Air
- Heating: Central, Electric
- Pets Allowed: Cats OK, Dogs OK
- Sewer: Public Sewer
- Utilities: BB/HS Internet Available, Cable Available, Cable Connected, Electricity Available, Electricity Connected, Fire Hydrant, Natural Gas Available, Natural Gas Connected, Phone Available, Public, Sewer Available, Sewer Connected, Sprinkler Meter, Underground Utilities, Water Available, Water Connected
Finance and Tax Information
- Home Owners Association Fee: 0.00
- Insurance Expense: 0.00
- Net Operating Income: 0.00
- Other Expense: 0.00
- Tax Year: 2024
Other Features
- Appliances: Dishwasher, Disposal, Dryer, Exhaust Fan, Gas Water Heater, Ice Maker, Microwave, Range, Range Hood, Refrigerator, Tankless Water Heater, Washer
- Country: US
- Interior Features: Ceiling Fans(s), Coffered Ceiling(s), High Ceilings, Living Room/Dining Room Combo, Open Floorplan, Thermostat, Walk-In Closet(s), Window Treatments
- Legal Description: LOT 13 VILLAGES OF SOUTHERN OAKS LILLY VILLAS PB 17 PGS 37-37A
- Levels: One
- Area Major: 32163 - The Villages
- Occupant Type: Owner
- Parcel Number: G34H013
- Views: 27
- Zoning Code: RES
Nearby Subdivisions
Hammock At Fenney
Not In A Subdivision
Other
Southern Oaks
Southern Oaks Ryan Villas
Southern Oaks Un 22
The Villages
The Villages Richmond
The Villages - Richmond
The Villages Of Sumter
The Villagesfenney Magnolia Vi
The Villas
Village Of Mcclurehaven Villas
Village Of Richmond
Village Of Southern Oaks
Villagefenney Mockingbird Vls
Villagefenney Sweetgum Villas
Villagefenney Un 2
Villagefenney Un 4
Villages Of Gilchrist Sharon V
Villages Of Pine Hills
Villages Of Souther Oaks
Villages Of Southern Oaks
Villages Of Sumter
Villages Of Sumter Barrineau V
Villages Of Sumter Devon Villa
Villages Of Sumter Leyton Vill
Villages Of West Lake
Villages/southern Oaks
Villages/southern Oaks Un #15
Villages/southern Oaks Un 38
Villages/southern Oaks Un 46
Villages/southern Oaks Un 77
Villages/sumter
Villages/sumter Un 194
Villagessouthern Oaks
Villagessouthern Oaks Cade Vi
Villagessouthern Oaks Lilly V
Villagessouthern Oaks Un 123
Villagessouthern Oaks Un 126
Villagessouthern Oaks Un 129
Villagessouthern Oaks Un 135
Villagessouthern Oaks Un 138
Villagessouthern Oaks Un 139
Villagessouthern Oaks Un 15
Villagessouthern Oaks Un 18
Villagessouthern Oaks Un 38
Villagessouthern Oaks Un 46
Villagessouthern Oaks Un 63
Villagessouthern Oaks Un 68
Villagessouthern Oaks Un 69
Villagessouthern Oaks Un 77
Villagessouthern Oaks Un 84
Villagessumter
Villagessumter Un 194
Similar Properties
Contact Info
- The Real Estate Professional You Deserve
- Mobile: 904.248.9848
- phoenixwade@gmail.com
