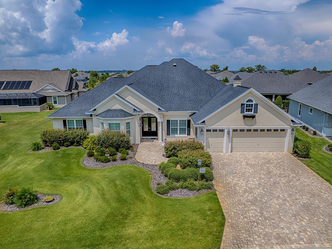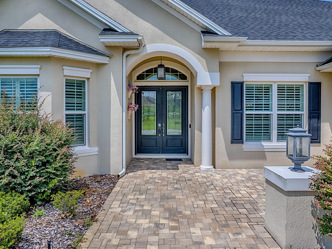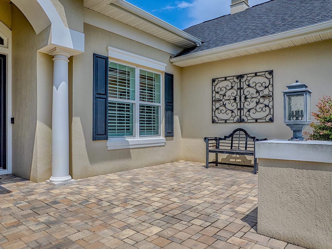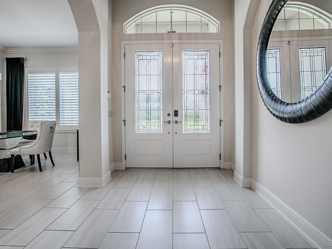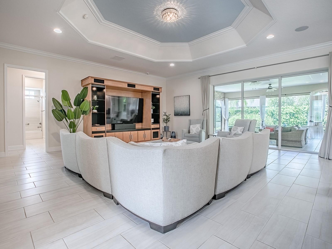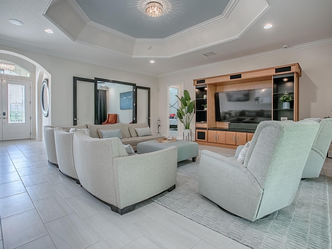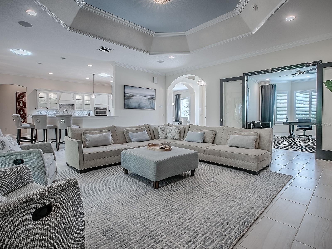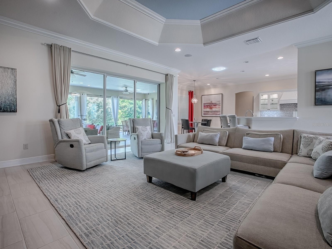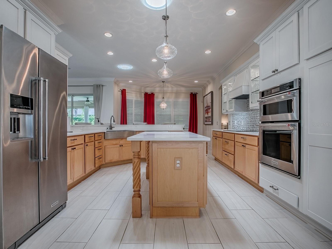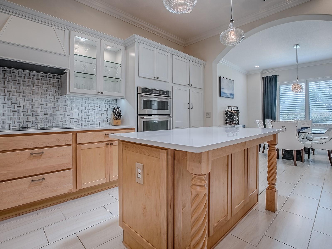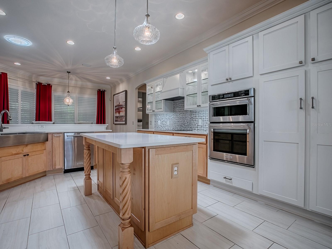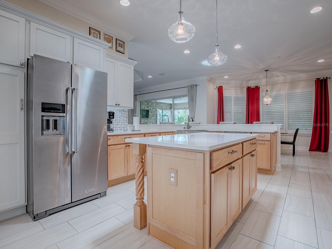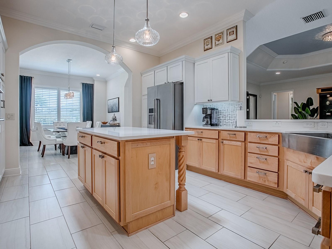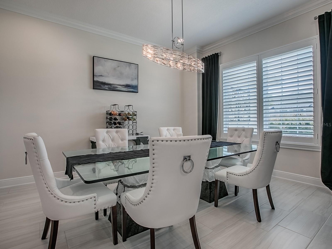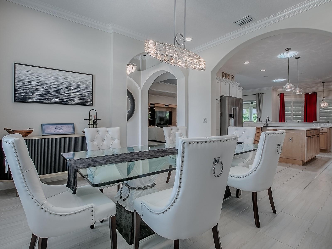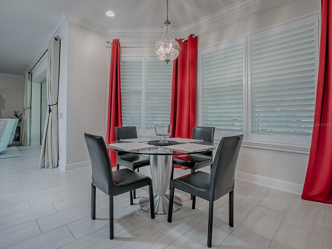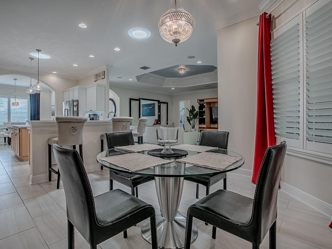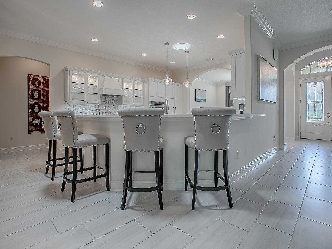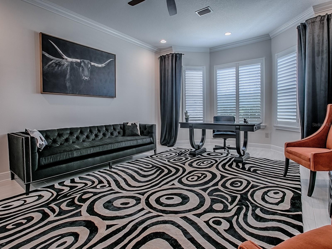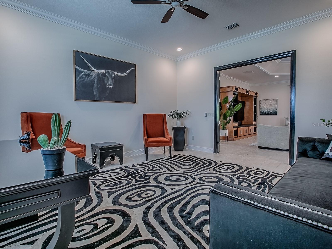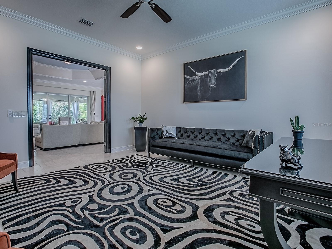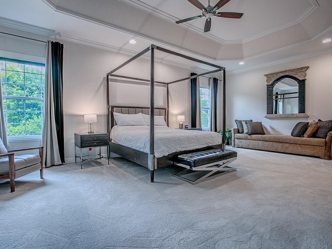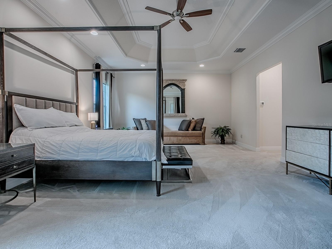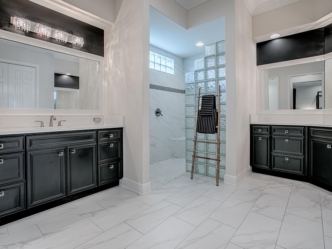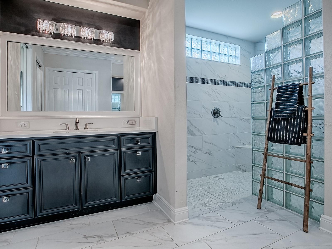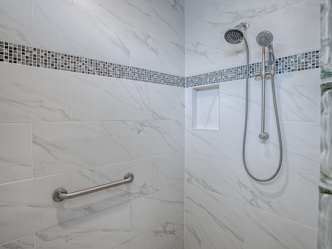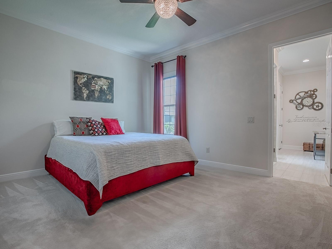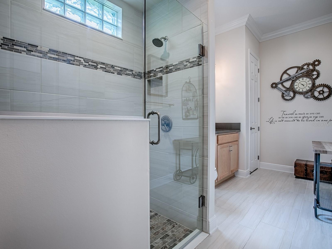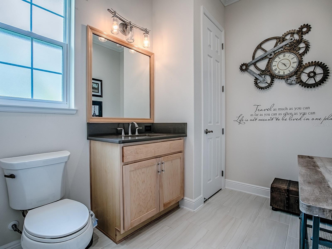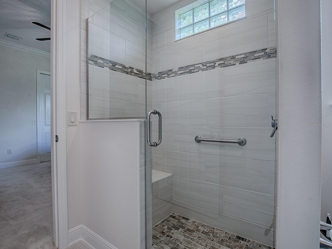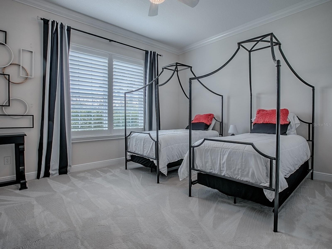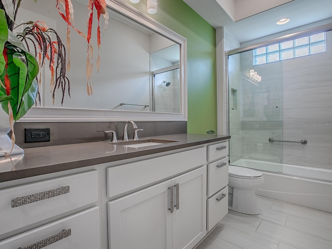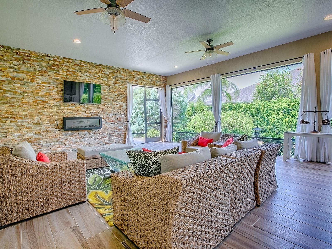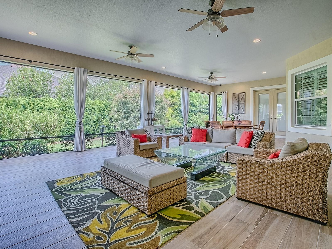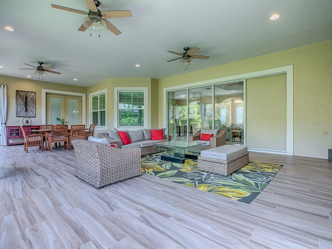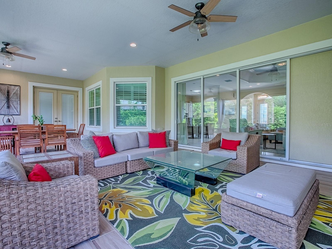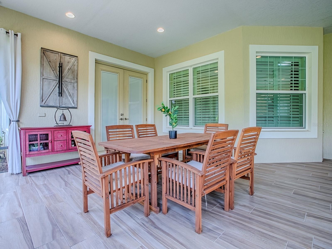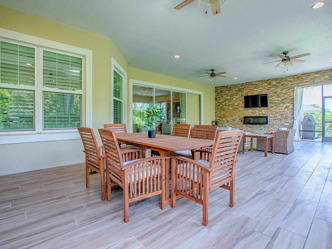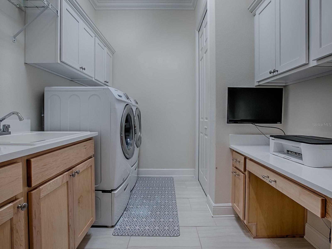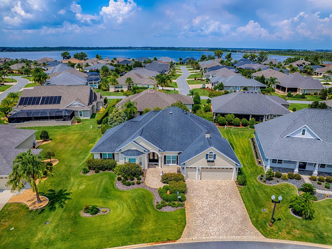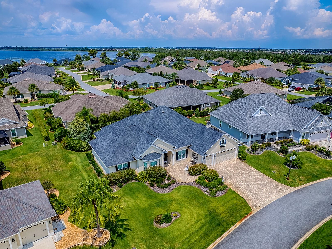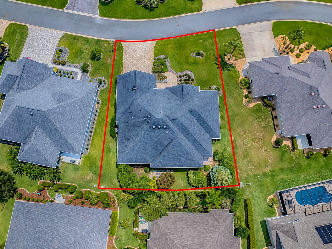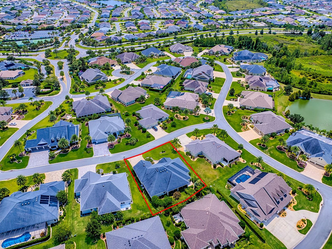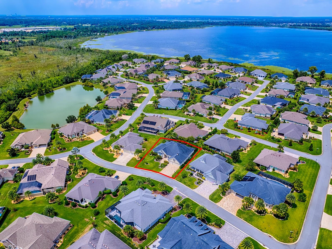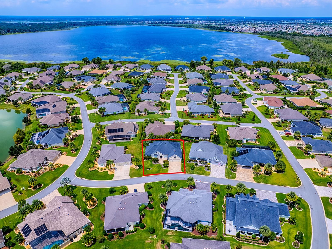PRICED AT ONLY: $1,195,000
Address: 4038 Swaying Palm Court, THE VILLAGES, FL 32163
Description
Step into a world of luxury & style 3/3 sanibel premier located in osceola hills at soaring eagle! The oversized garage 984 sq ft, offers plenty of room for 2 cars, 2 golf carts and ample storage space. Gorgeous entrance with double leaded glass front doors that open into a grand foyer. The first thing you will notice is the open floor plan offering amazing living space and the beautiful porcelain tile. The porcelain tile is throughout the home (except for the bedrooms). The living room has a large tray ceiling trimmed with crown molding, a custom light fixture and surround sound! Off the living room through french doors there is a sizable multipurpose room featuring a bay window. This room is typically used as an office/den, or possibly another guest room! On the other side of the living room you will find stackable sliding glass doors that open to the oversized private lanai complete with a striking stone wall, an electric fireplace, and a wall mounted tv. The formal dining room opens into the kitchen with easy access, perfect when entertaining! The kitchen offers an island and custom pendant lighting, quartz countertops, decorative tile backsplash, stainless kitchen aid appliances including a wall oven, wall mounted microwave, smooth electric cook top, pot drawers, double door pantry with pull out drawers, and large single stainless farmhouse sink! A convenient pull out drawer that has an electrical outlet is hidden inside the pantry for your coffee bar! The casual dining area is off the kitchen with a large window that overlooks the lanai and the backyard. The primary suite is a true retreat and on the opposite side of the home from the secondary guest rooms. You will appreciate the crown trimmed tray ceiling, french doors that open out to the lanai. The en suite bath has a huge walk in closet, quartz countertops, dual sinks, roman walk in shower w/ glass block wall, linen closet and separate toilet room! Both guest rooms have custom fan and light fixtures, plush carpet and large closets. The guest bath between the guest rooms has quartz countertops, large tile tub/shower with glass enclosure, block glass window and a custom framed mirror. The 2nd guest room has its own private bathroom beautifully appointed with quartz countertops, large tiled shower with frameless glass door and linen closet! The laundry room is off the hallway leading to the garage with a built in sink, lots of extra cabinet space, built in desk, and a storage closet. Room for a pool! Burnsed village recreation center is conveniently located across the street, offering a pool and modern recreational facilities! And the tequesta golf course, part of the 27 hole belle glade golf & country club is just up the road. Many other amenities, recreation centers and shopping are close by! If your are looking for style and sophistication this home will be your next home!
Property Location and Similar Properties
Payment Calculator
- Principal & Interest -
- Property Tax $
- Home Insurance $
- HOA Fees $
- Monthly -
For a Fast & FREE Mortgage Pre-Approval Apply Now
Apply Now
 Apply Now
Apply NowAdult Community
- MLS#: G5101090 ( Residential )
- Street Address: 4038 Swaying Palm Court
- Viewed: 15
- Price: $1,195,000
- Price sqft: $249
- Waterfront: No
- Year Built: 2017
- Bldg sqft: 4796
- Bedrooms: 3
- Total Baths: 3
- Full Baths: 3
- Garage / Parking Spaces: 2
- Days On Market: 14
- Additional Information
- Geolocation: 28.8353 / -81.9688
- County: SUMTER
- City: THE VILLAGES
- Zipcode: 32163
- Subdivision: The Villages
- Provided by: NEXTHOME SALLY LOVE REAL ESTATE
- Contact: Kim Coffer
- 352-399-2010

- DMCA Notice
Features
Building and Construction
- Builder Model: SANIBEL PREMIER
- Covered Spaces: 0.00
- Exterior Features: Gray Water System, Rain Gutters, Sliding Doors
- Flooring: Carpet, Tile
- Living Area: 3365.00
- Roof: Shingle
Garage and Parking
- Garage Spaces: 2.00
- Open Parking Spaces: 0.00
- Parking Features: Garage Door Opener, Golf Cart Garage, Golf Cart Parking, Oversized
Eco-Communities
- Water Source: Public
Utilities
- Carport Spaces: 0.00
- Cooling: Central Air
- Heating: Central, Electric
- Pets Allowed: Cats OK, Dogs OK
- Sewer: Public Sewer
- Utilities: BB/HS Internet Available, Cable Available, Electricity Connected, Public, Sewer Connected, Sprinkler Recycled, Underground Utilities, Water Connected
Finance and Tax Information
- Home Owners Association Fee: 0.00
- Insurance Expense: 0.00
- Net Operating Income: 0.00
- Other Expense: 0.00
- Tax Year: 2024
Other Features
- Appliances: Built-In Oven, Cooktop, Dishwasher, Disposal, Electric Water Heater, Microwave, Refrigerator
- Country: US
- Interior Features: Built-in Features, Ceiling Fans(s), Crown Molding, High Ceilings, Kitchen/Family Room Combo, Open Floorplan, Solid Wood Cabinets, Split Bedroom, Stone Counters, Tray Ceiling(s), Walk-In Closet(s), Window Treatments
- Legal Description: LOT 62 THE VILLAGES OF SUMTER UNIT NO 190 PB 16 PGS 2-2L
- Levels: One
- Area Major: 32163 - The Villages
- Occupant Type: Owner
- Parcel Number: G13F062
- Possession: Close Of Escrow
- Views: 15
- Zoning Code: RES
Nearby Subdivisions
Hammock At Fenney
Other
Southern Oaks
Southern Oaks Ryan Villas
Southern Oaks Un 22
The Villages
The Villages Richmond
The Villages - Richmond
The Villages Of Sumter
The Villages Of Sumter Unit 19
The Villages/fenney Magnolia V
The Villagesfenney Magnolia Vi
The Villas
Village Of Deluna
Village Of Mcclurehaven Villas
Village Of Richmond
Village Of Southern Oaks
Village/fenney Sweetgum Villas
Villagefenney Mockingbird Vls
Villagefenney Sweetgum Villas
Villagefenney Un 3
Villagefenney Un 4
Villages Of Gilchrist Sharon V
Villages Of Souther Oaks
Villages Of Southern Oaks
Villages Of Sumter
Villages Of Sumter Barrineau V
Villages Of Sumter Devon Villa
Villages Of Sumter Leyton Vill
Villages Of West Lake
Villages/fruitland Park Leo Vi
Villages/southern Oaks
Villages/southern Oaks Un #123
Villages/southern Oaks Un #126
Villages/southern Oaks Un #15
Villages/southern Oaks Un #47
Villages/southern Oaks Un 129
Villages/southern Oaks Un 135
Villages/southern Oaks Un 38
Villages/sumter
Villagesfruitland Park Leo Vil
Villagessouthern Oaks
Villagessouthern Oaks Cade Vi
Villagessouthern Oaks Lilly V
Villagessouthern Oaks Un 123
Villagessouthern Oaks Un 126
Villagessouthern Oaks Un 129
Villagessouthern Oaks Un 135
Villagessouthern Oaks Un 138
Villagessouthern Oaks Un 139
Villagessouthern Oaks Un 15
Villagessouthern Oaks Un 38
Villagessouthern Oaks Un 46
Villagessouthern Oaks Un 47
Villagessouthern Oaks Un 63
Villagessouthern Oaks Un 68
Villagessouthern Oaks Un 69
Villagessouthern Oaks Un 77
Villagessouthern Oaks Un 84
Villagessumter
Villagessumter Un 194
Contact Info
- The Real Estate Professional You Deserve
- Mobile: 904.248.9848
- phoenixwade@gmail.com
