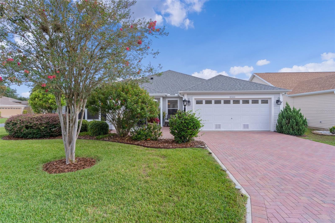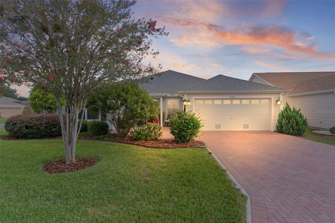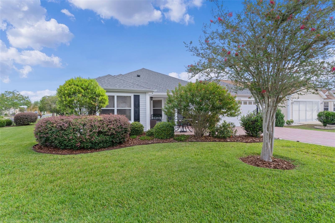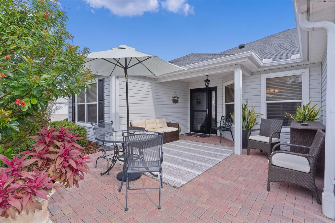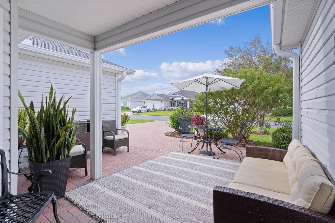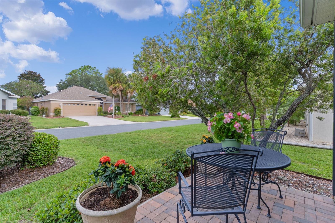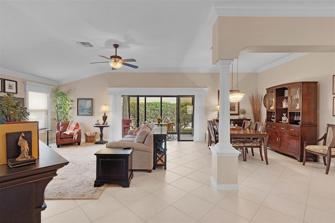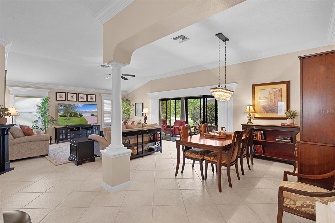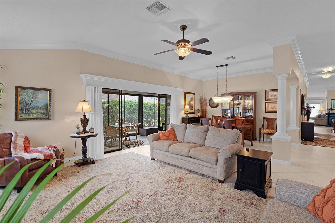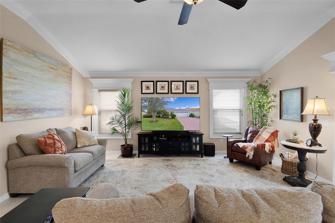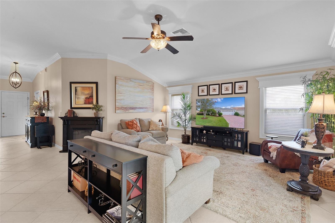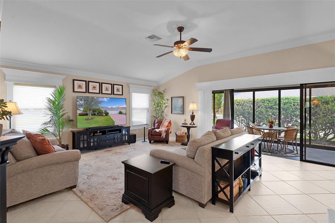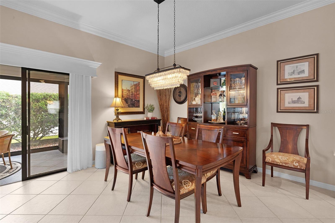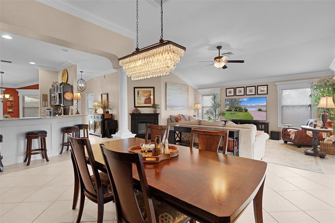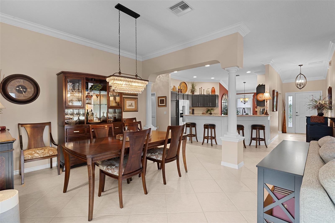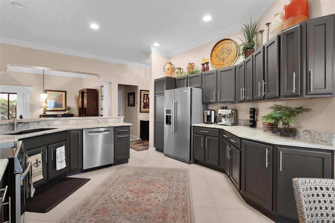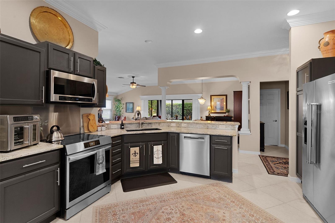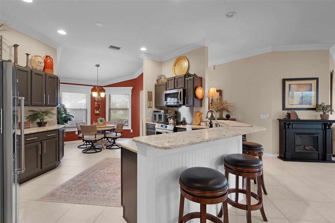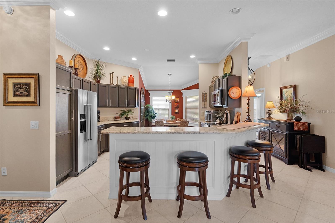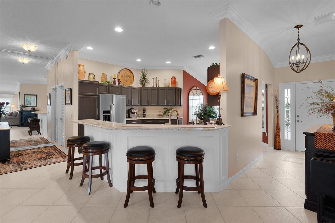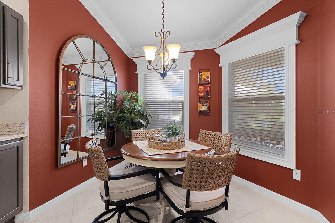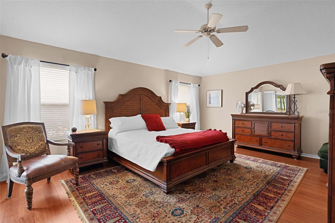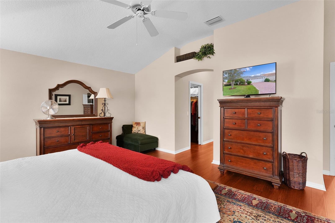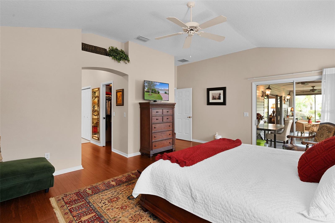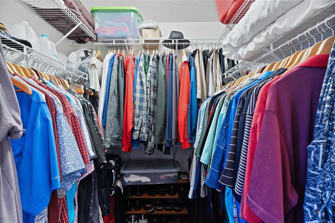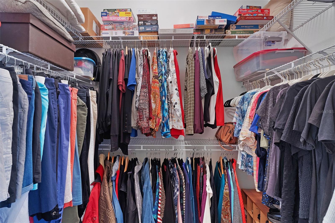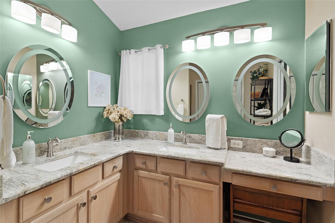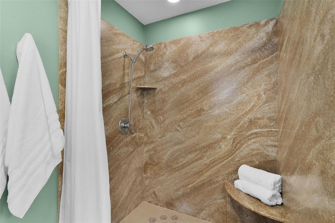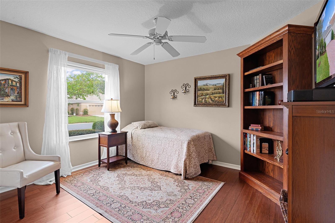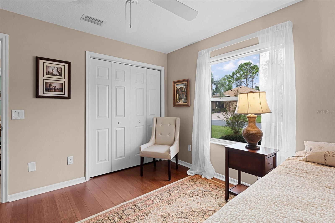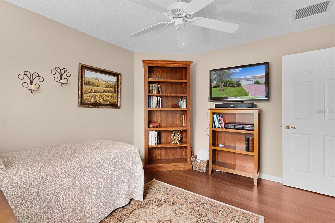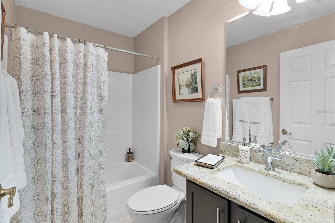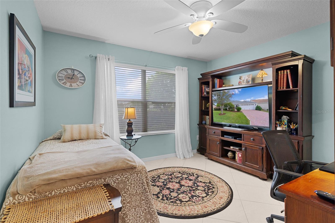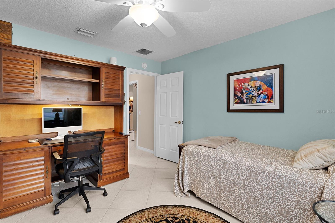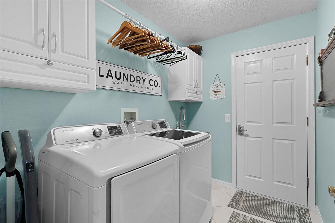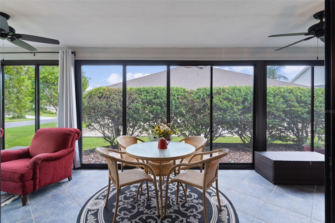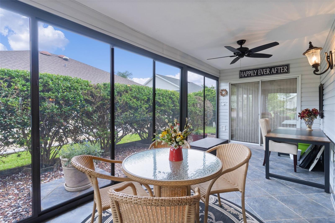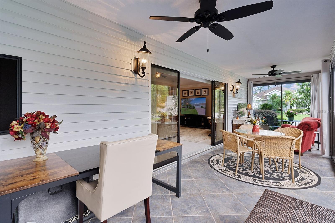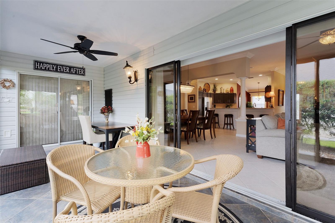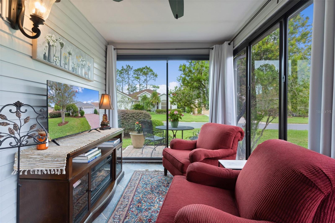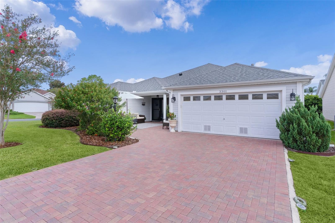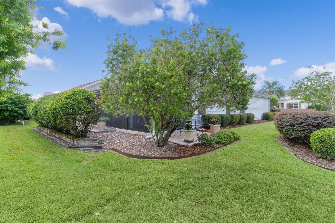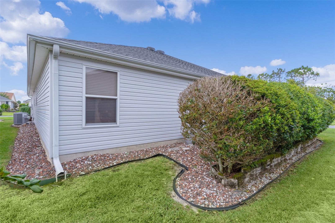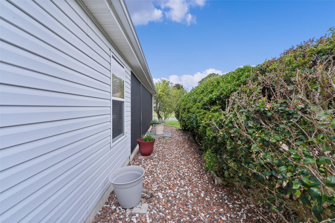PRICED AT ONLY: $415,000
Address: 3301 Berkeley Lane, THE VILLAGES, FL 32162
Description
~no bond~ ~roof 2020~ ~hvac 2017~ ~hot water heater 2015~ beautiful 3/2 hibiscus (similar to gardenia model) model on a corner lot in glenbrook, featuring a brick paver driveway. Step inside to soaring vaulted ceilings and elegant porcelain tile in the entry, living, and dining rooms. The living area offers window cornices, upgraded blinds and an upgraded ceiling fan, while the dining room shows updated lighting beneath high ceilings. There is crown molding in the primary living areas. The kitchen is designed for function and style with ceramic tile flooring, granite countertops, stainless steel appliances including an induction stove, recessed lighting, upgraded blinds, an eat in nook, and a gas hook up option. The spacious primary suite features bamboo flooring, vaulted ceilings, 2 walk in closets, and new blinds and curtains. The ensuite bath includes a terrastone walk in shower, granite counters, vanity, updated mirrors, linen closet, ceramic tile, and a ceiling fan. There are 2 guest bedrooms, one with bamboo flooring, ceiling fan and built in closet and the other with ceramic tile flooring, ceiling fan and upgraded blinds. The guest bath includes ceramic tile, tub surround, linen closet, and granite counters. An additional feature is the inside laundry room with ceramic tile, cabinets, shelving, and samsung appliances. Relax year round in the glass enclosed lanai with textured tile flooring, telescoping sliders, and 2 ceiling fans. The 2 garage is equipped with built in cabinets, attic stairs, and ceiling fan. A stunning blend of updates, space, and stylethis glenbrook gem is move in ready! Quick golf cart ride to the glenview country club and numerous executive golf courses, and recreation centers. Easy access to southern trace shopping center, lake sumter landing, and spanish springs town square for plenty of shopping, dining and medical needs.
Property Location and Similar Properties
Payment Calculator
- Principal & Interest -
- Property Tax $
- Home Insurance $
- HOA Fees $
- Monthly -
For a Fast & FREE Mortgage Pre-Approval Apply Now
Apply Now
 Apply Now
Apply Now- MLS#: G5101202 ( Residential )
- Street Address: 3301 Berkeley Lane
- Viewed: 1
- Price: $415,000
- Price sqft: $155
- Waterfront: No
- Year Built: 2001
- Bldg sqft: 2675
- Bedrooms: 3
- Total Baths: 2
- Full Baths: 2
- Days On Market: 14
- Additional Information
- Geolocation: 28.948 / -82.0102
- County: SUMTER
- City: THE VILLAGES
- Zipcode: 32162
- Subdivision: The Villages

- DMCA Notice
Features
Building and Construction
- Builder Model: HIBISCUS
- Covered Spaces: 0.00
- Exterior Features: Sliding Doors
- Flooring: Bamboo, Ceramic Tile, Tile
- Living Area: 1920.00
- Roof: Shingle
Land Information
- Lot Features: Corner Lot, Landscaped, Near Golf Course, Private
Garage and Parking
- Garage Spaces: 2.00
- Open Parking Spaces: 0.00
Eco-Communities
- Water Source: Public
Utilities
- Carport Spaces: 0.00
- Cooling: Central Air
- Heating: Natural Gas
- Pets Allowed: Yes
- Sewer: Public Sewer
- Utilities: Cable Available, Electricity Connected, Natural Gas Connected, Public, Sewer Connected, Water Connected
Finance and Tax Information
- Home Owners Association Fee: 0.00
- Insurance Expense: 0.00
- Net Operating Income: 0.00
- Other Expense: 0.00
- Tax Year: 2024
Other Features
- Appliances: Dishwasher, Disposal, Dryer, Gas Water Heater, Microwave, Range, Refrigerator, Washer, Water Purifier
- Country: US
- Interior Features: Ceiling Fans(s), Crown Molding, High Ceilings, Living Room/Dining Room Combo, Open Floorplan, Stone Counters, Thermostat, Vaulted Ceiling(s), Walk-In Closet(s)
- Legal Description: LOT 29 THE VILLAGES OF SUMTER UNIT 38 PB 5 PG 42=42B
- Levels: One
- Area Major: 32162 - Lady Lake/The Villages
- Occupant Type: Owner
- Parcel Number: D04E029
- Possession: Close Of Escrow
- Zoning Code: RESI
Contact Info
- The Real Estate Professional You Deserve
- Mobile: 904.248.9848
- phoenixwade@gmail.com
