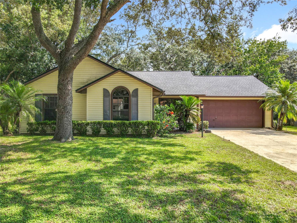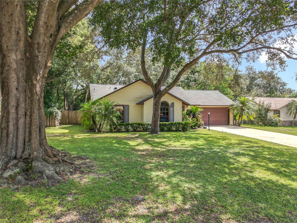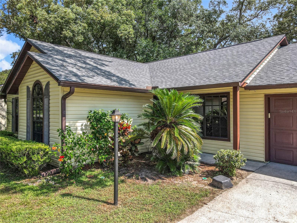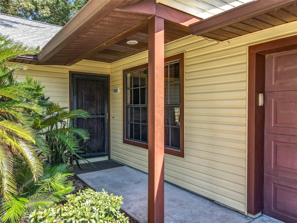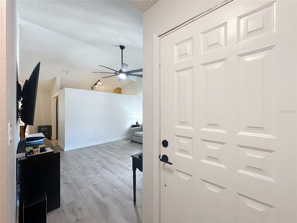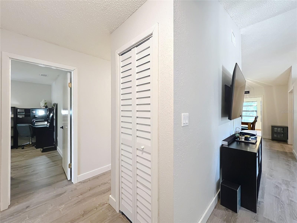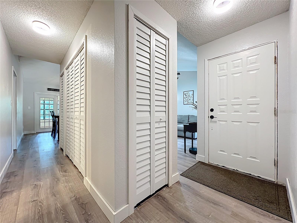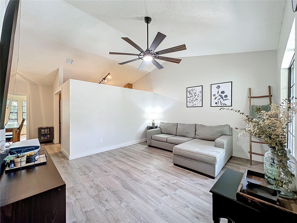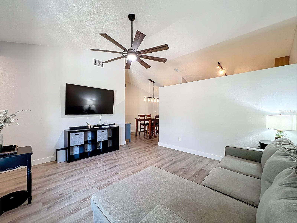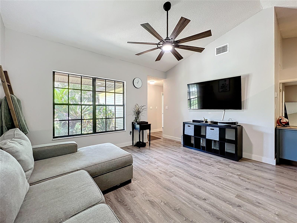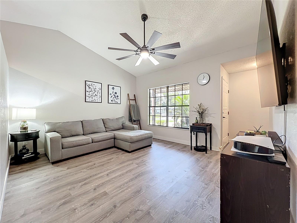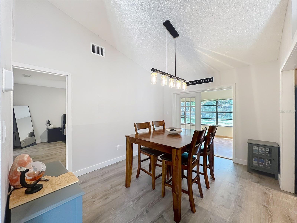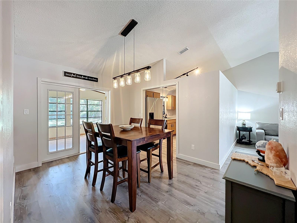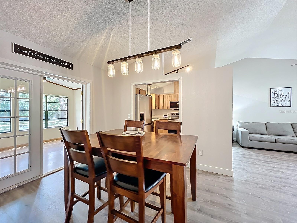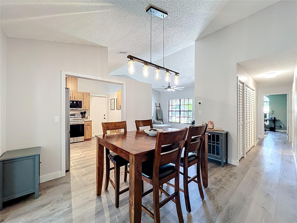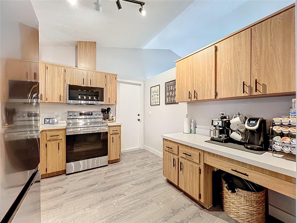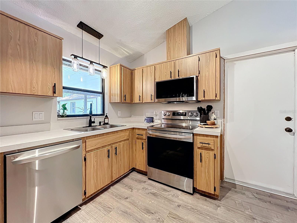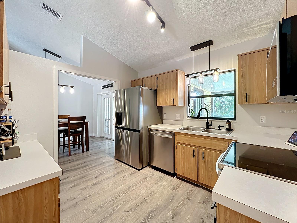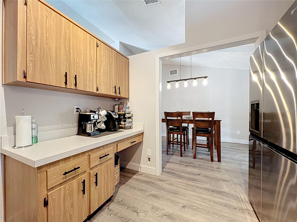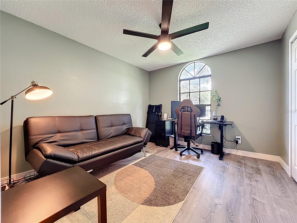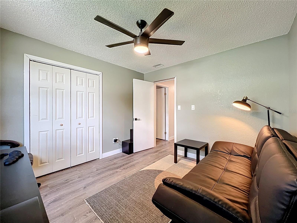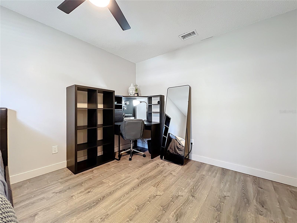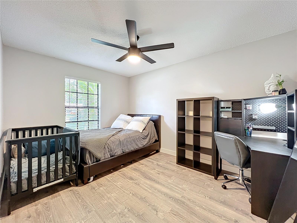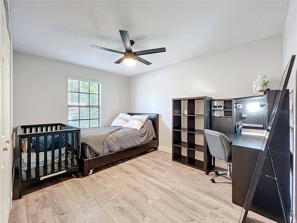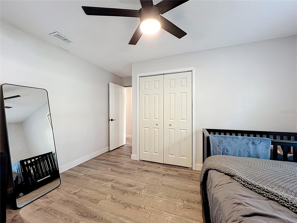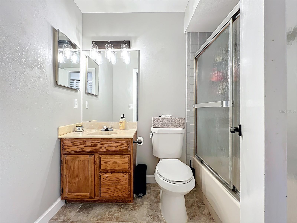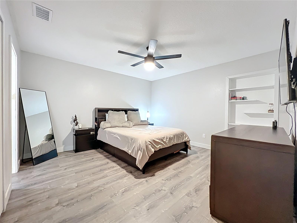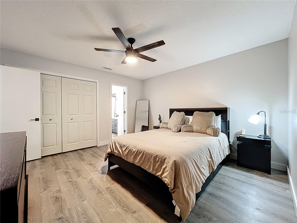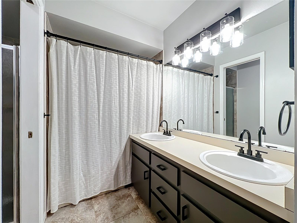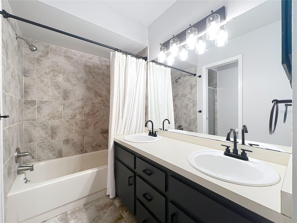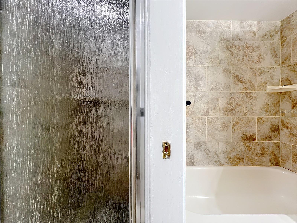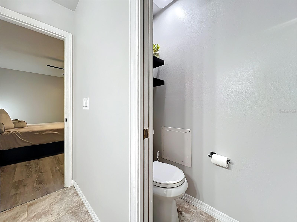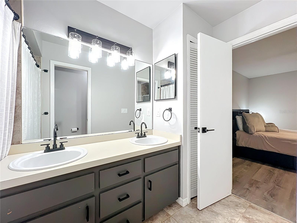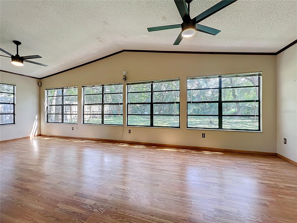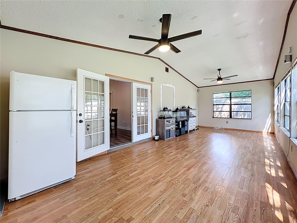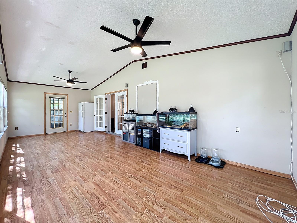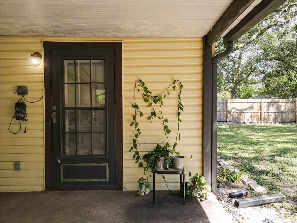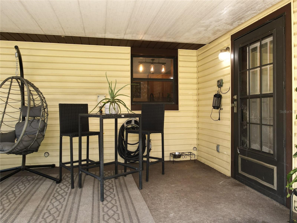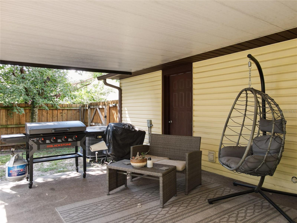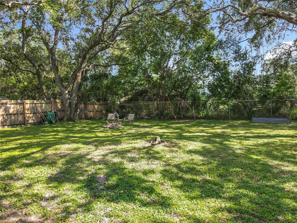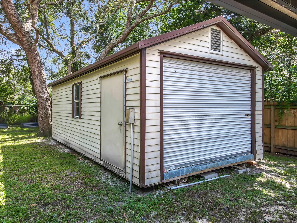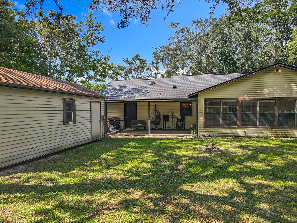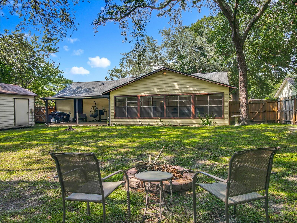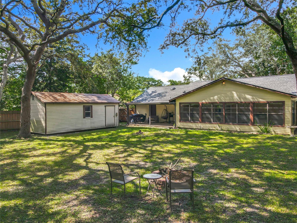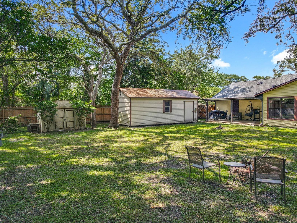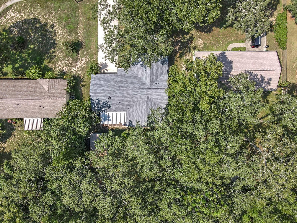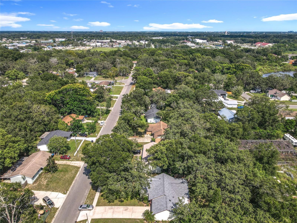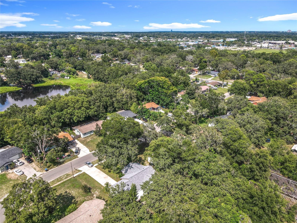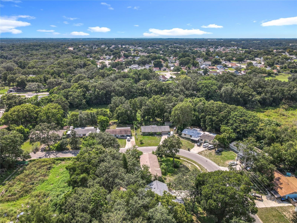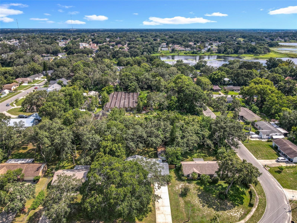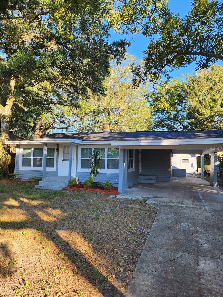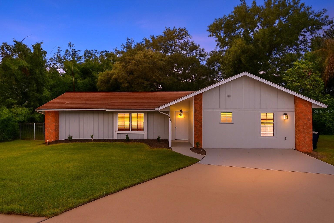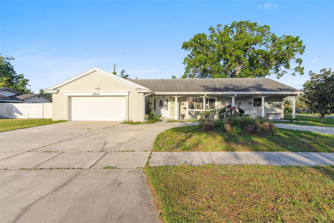PRICED AT ONLY: $384,500
Address: 5830 Lullaby Lane, ORLANDO, FL 32810
Description
Super price for this affordable 3/2 with NO HOA, oversized fenced in lot, plus two storage sheds! NEW ROOF 2024, REFRIGERATOR OVEN/STOVE MICROWAVE DISHWASHER NEW 2023, GARBAGE DISPOSAL NEW 2025. Remodeling was started inside with all new flooring throughout, painted the entire inside, all new fans and light fixtures throughout, updated kitchen cabinets, replaced faucets in the in the master bath, installed extra shelving above toilets, replaced all door handles, installed new closet storage racks, and landscaped around the home. There's also a huge Florida room under air that leads out to a large, covered patio. Spacious, private, and fenced backyard with firepit. Plenty of space for a POOL! Oversized 2 car garage, lots of storage space. Wonderful mature community in a fantastic location! Only 35 minutes to Disney theme parks, 20 minutes to downtown Orlando and all its incredible dining options, entertainment, and shopping. 40 minutes to Orlando International airport and just over an hour to East coast beaches. Come call this home yours today!
Property Location and Similar Properties
Payment Calculator
- Principal & Interest -
- Property Tax $
- Home Insurance $
- HOA Fees $
- Monthly -
For a Fast & FREE Mortgage Pre-Approval Apply Now
Apply Now
 Apply Now
Apply Now- MLS#: G5101278 ( Residential )
- Street Address: 5830 Lullaby Lane
- Viewed: 3
- Price: $384,500
- Price sqft: $192
- Waterfront: No
- Year Built: 1988
- Bldg sqft: 2002
- Bedrooms: 3
- Total Baths: 2
- Full Baths: 2
- Garage / Parking Spaces: 2
- Days On Market: 6
- Additional Information
- Geolocation: 28.623 / -81.4616
- County: ORANGE
- City: ORLANDO
- Zipcode: 32810
- Subdivision: Sleepy Hollow Ph 01
- Provided by: WATSON REALTY CORP
- Contact: Nancy McCloskey
- 352-536-6530

- DMCA Notice
Features
Building and Construction
- Covered Spaces: 0.00
- Exterior Features: Lighting, Sliding Doors
- Fencing: Fenced
- Flooring: Ceramic Tile, Laminate
- Living Area: 1834.00
- Other Structures: Shed(s)
- Roof: Shingle
Land Information
- Lot Features: In County, Landscaped, Level, Oversized Lot, Private, Paved
Garage and Parking
- Garage Spaces: 2.00
- Open Parking Spaces: 0.00
- Parking Features: Guest
Eco-Communities
- Water Source: Public
Utilities
- Carport Spaces: 0.00
- Cooling: Central Air
- Heating: Central, Electric
- Sewer: Septic Tank
- Utilities: BB/HS Internet Available, Electricity Connected
Finance and Tax Information
- Home Owners Association Fee: 0.00
- Insurance Expense: 0.00
- Net Operating Income: 0.00
- Other Expense: 0.00
- Tax Year: 2024
Other Features
- Appliances: Disposal, Dryer, Electric Water Heater, Microwave, Range, Refrigerator, Washer
- Country: US
- Interior Features: Built-in Features, Ceiling Fans(s)
- Legal Description: SLEEPY HOLLOW PHASE 1 19/14 LOT 2
- Levels: One
- Area Major: 32810 - Orlando/Lockhart
- Occupant Type: Owner
- Parcel Number: 36-21-28-8089-00-020
- View: Trees/Woods
- Zoning Code: R-1A
Nearby Subdivisions
Albert Lee Ridge Add 03
Albert Lee Ridge Add 04
Annandale Park
Avondale Park First Add
Camellia Gardens Sect1 X83 Lot
Citrus Cove
Cobble Stone
Eden Woods 4554
Edgewater Shores
Fairview Gardens
First Add
Floral Heights
Kingswood Manor
Kingswood Manor 1st Add
Kingswood Manor 3rd Add
Kingswood Manor 7th Add
Kingswood Manor First Add
Kingswood Manor Sixth Add
Lake Lovely Estates First Add
Lake Lovely Ests
Lakeside Reserve 4596
Lakeside Woods
Little Lake Park
Long Lake Hills
Long Lake Park Rep
Long Lake Villas Ph 01a
Long Lake Villas Ph 01b
Mc Neils Orange Villa
Monroe Manor
Oak Terrace
Orange Hill Park
Osprey Cove
Palm Heights
Quail Ridge Ph 01
Queenswood Manor 02
Ramir
Retreat/lk Bosse
Retreatlk Bosse
Ri Mar Ridge
Riverside Acres Fourth Add
Riverside Acres Second Add
Riverside Acres Third Add
Riverside Park
Riverside Woods
Robinson Samuels Add
Rose Bay Ph 01 49 28
Sleepy Hollow Ph 01
Summerbrooke
Summerfield Estates
Tealwood Cove
Victoria Chase
Vista Hills
Westlake
Willow Creek Ph 01
Windridge
Similar Properties
Contact Info
- The Real Estate Professional You Deserve
- Mobile: 904.248.9848
- phoenixwade@gmail.com
