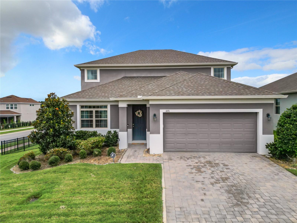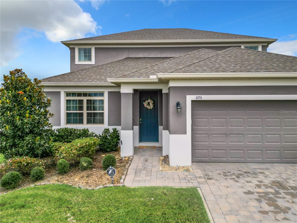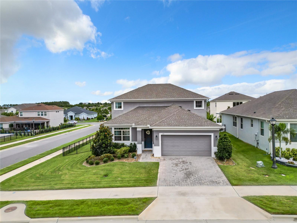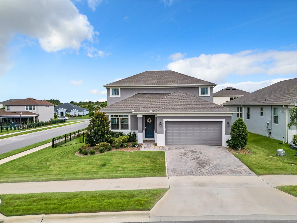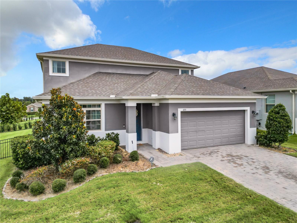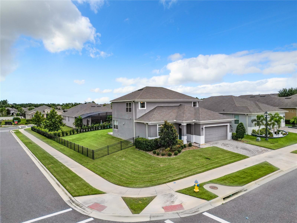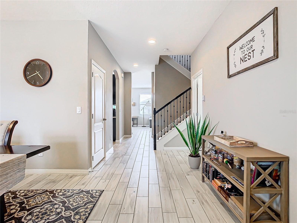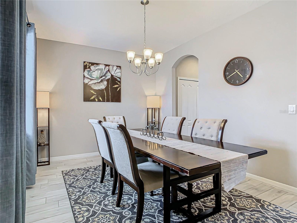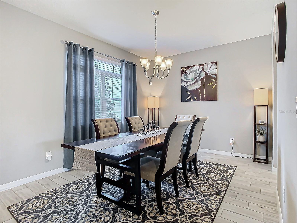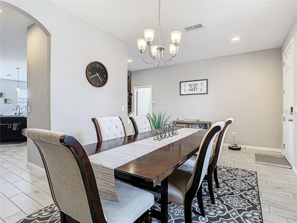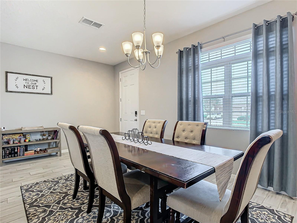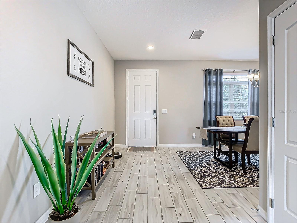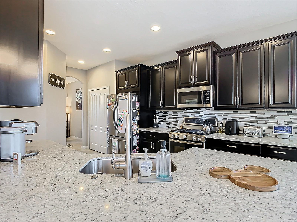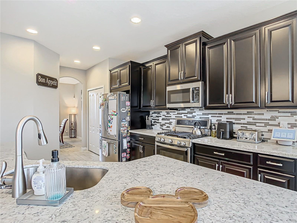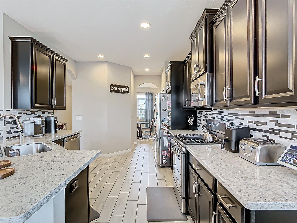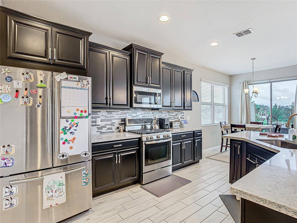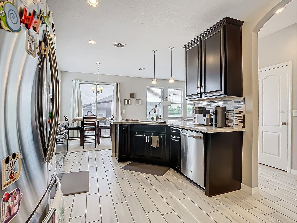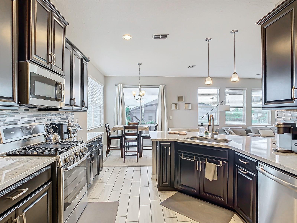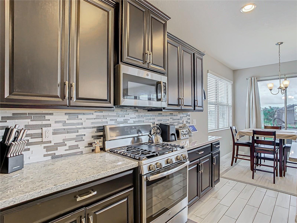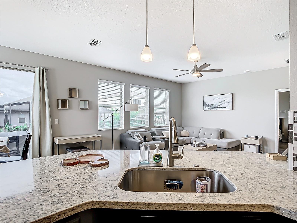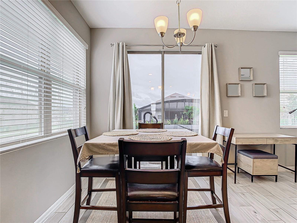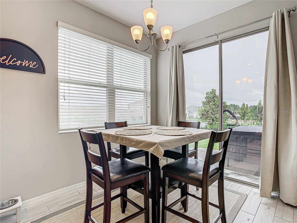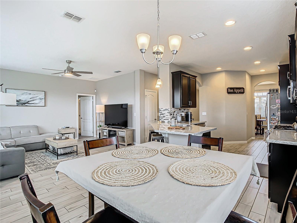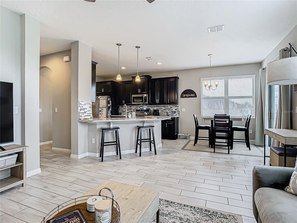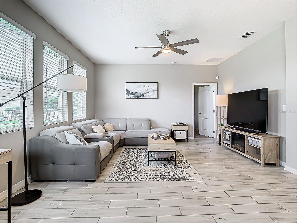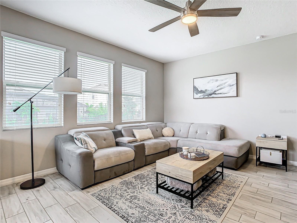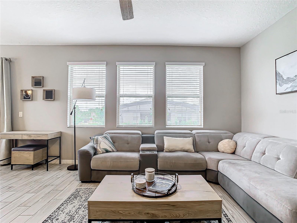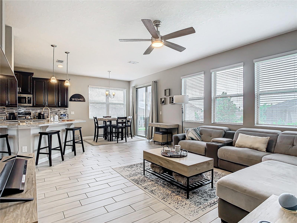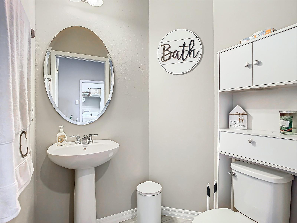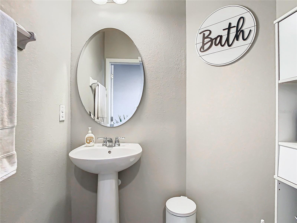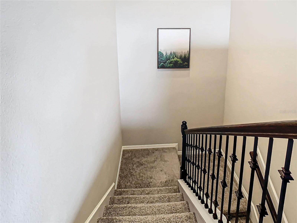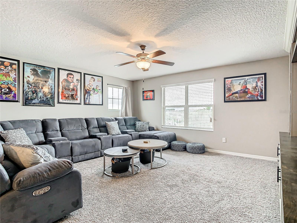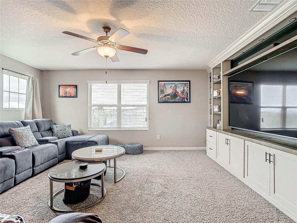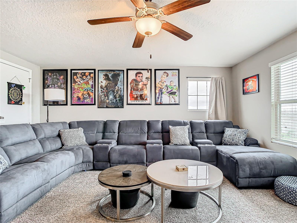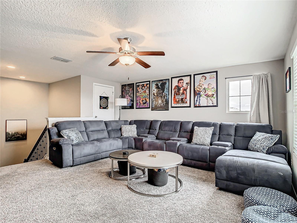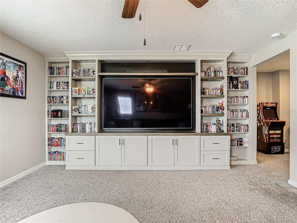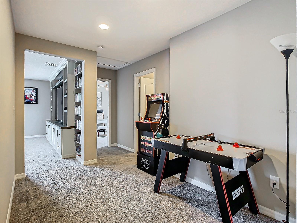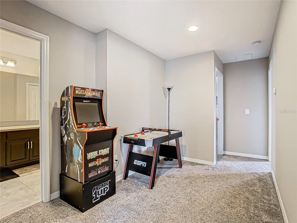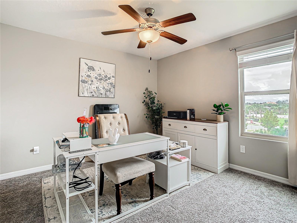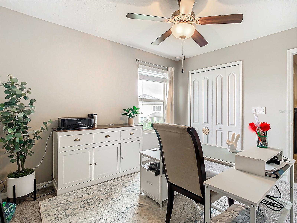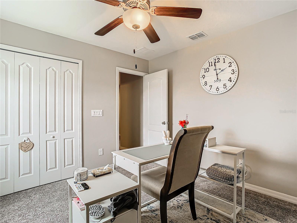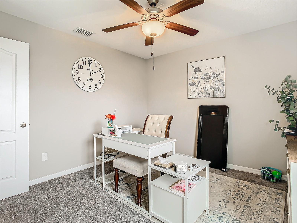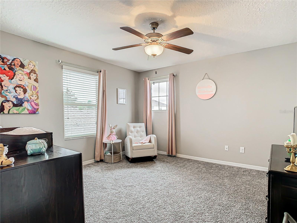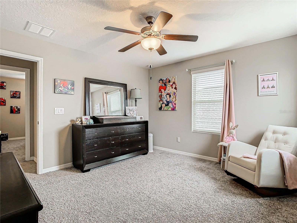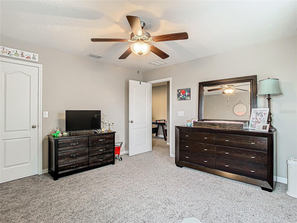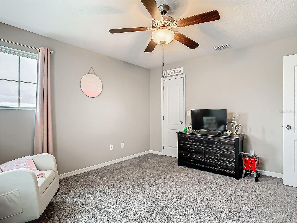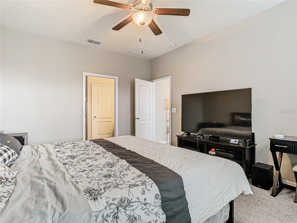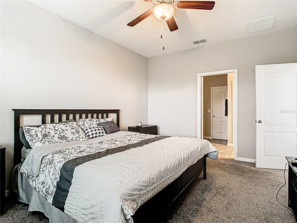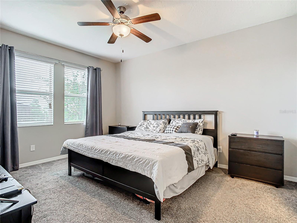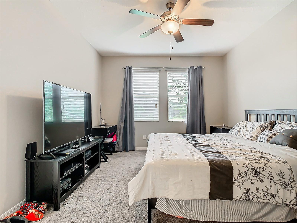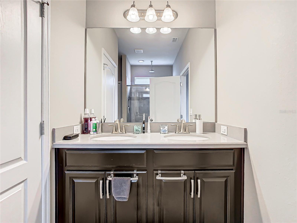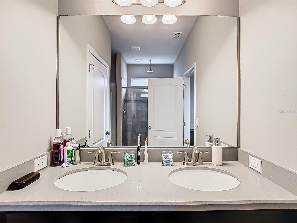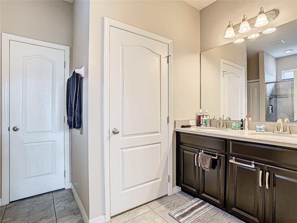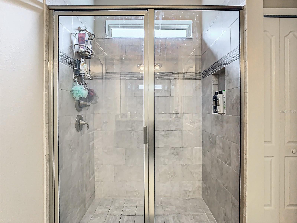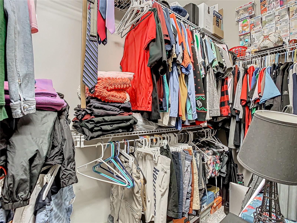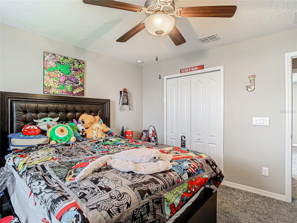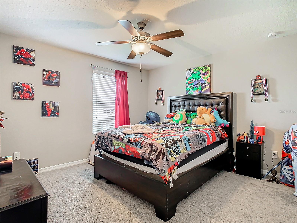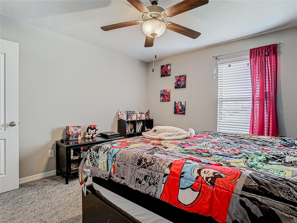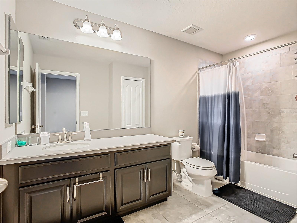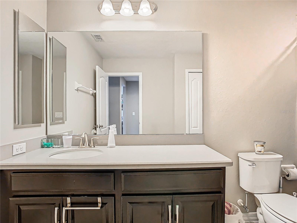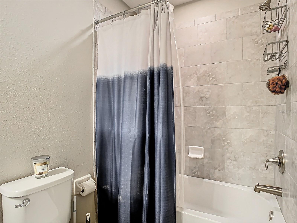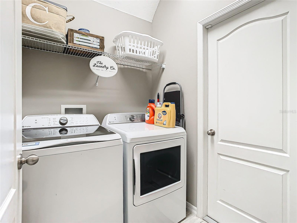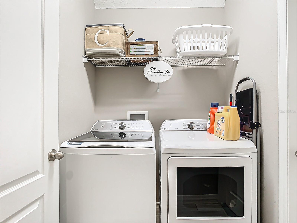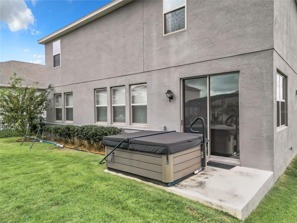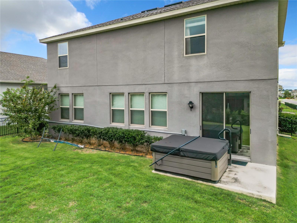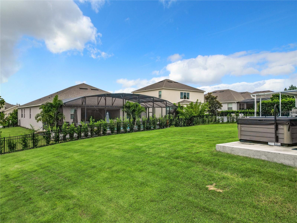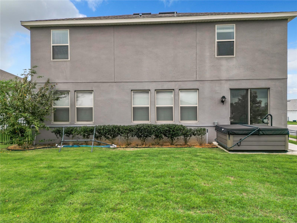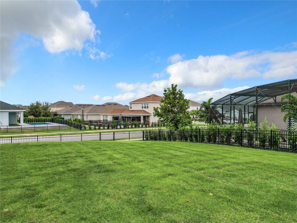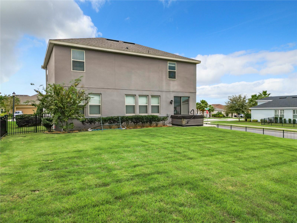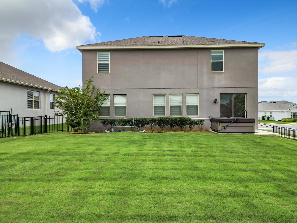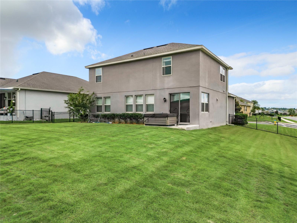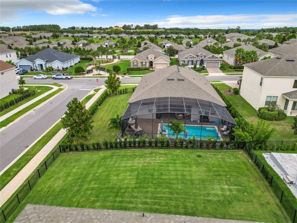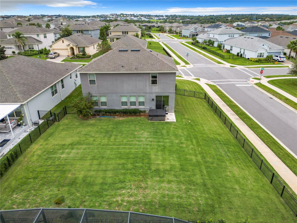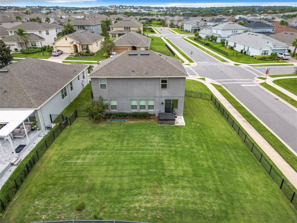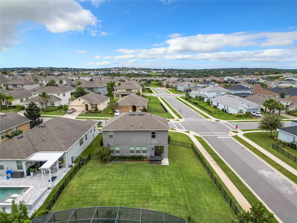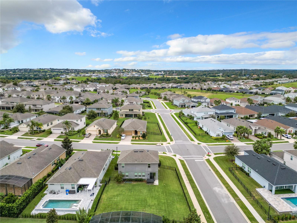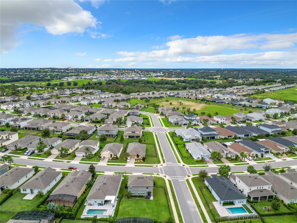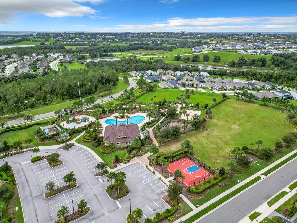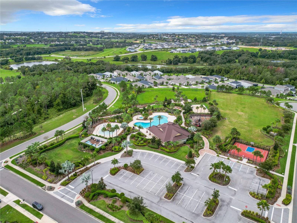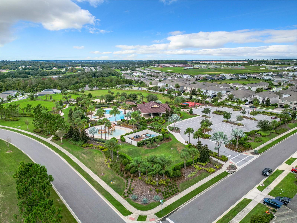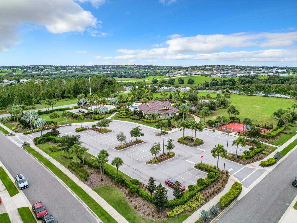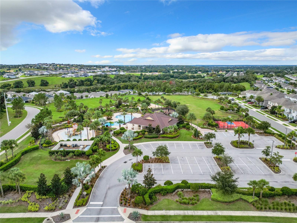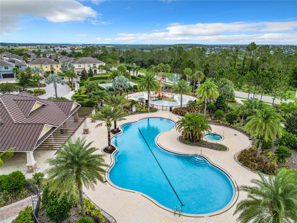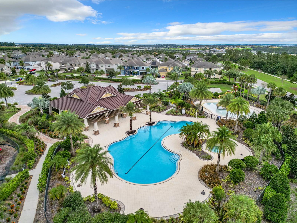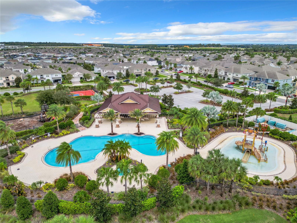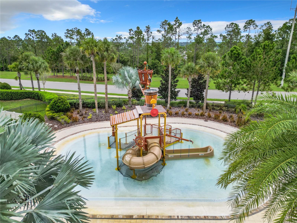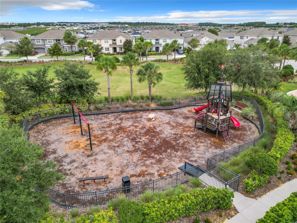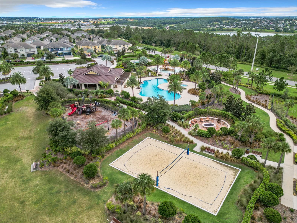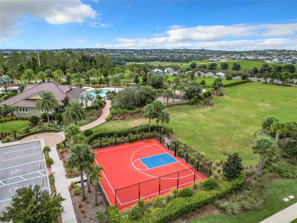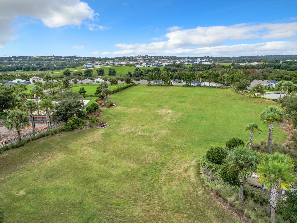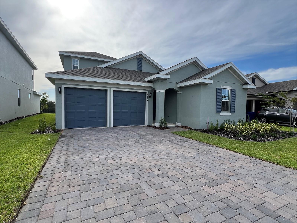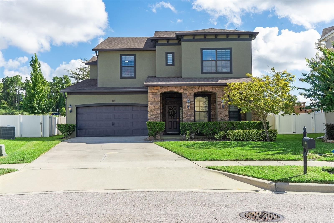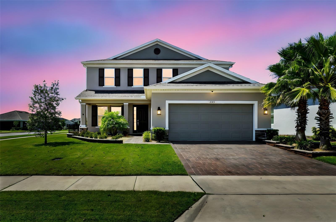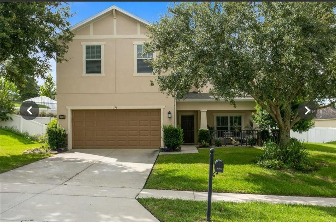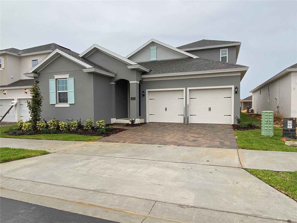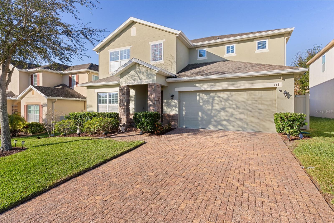PRICED AT ONLY: $535,000
Address: 1051 Nathan Ridge Road, CLERMONT, FL 34715
Description
Welcome to this beautiful 4 bedroom home, ready for its next owners! Step inside to a welcoming foyer with a formal dining room just off to the left. The kitchen opens seamlessly to the living room, creating the perfect space for gatherings and entertaining. The primary suite is thoughtfully located on the first floor, offering a private retreat separate from the additional bedrooms. Upstairs, youll find a spacious loftideal for game nights, movie marathons, or a cozy lounge spacealong with three bedrooms and a full guest bath. Outside, enjoy the expansive fenced backyard, perfect for play, pets, or simply relaxing outdoors. Highland Ranch is a sought after community featuring a pool, splash pad, playground, basketball courts, and scenic walking trails. Its prime location offers quick access to the turnpike, downtown Clermont, waterfront parks, theme parks, shopping, dining, and more. Dont miss the chance to make this home yoursschedule your private tour today!
Property Location and Similar Properties
Payment Calculator
- Principal & Interest -
- Property Tax $
- Home Insurance $
- HOA Fees $
- Monthly -
For a Fast & FREE Mortgage Pre-Approval Apply Now
Apply Now
 Apply Now
Apply Now- MLS#: G5101282 ( Residential )
- Street Address: 1051 Nathan Ridge Road
- Viewed: 5
- Price: $535,000
- Price sqft: $178
- Waterfront: No
- Year Built: 2018
- Bldg sqft: 3000
- Bedrooms: 4
- Total Baths: 3
- Full Baths: 2
- 1/2 Baths: 1
- Garage / Parking Spaces: 2
- Days On Market: 16
- Additional Information
- Geolocation: 28.5808 / -81.7107
- County: LAKE
- City: CLERMONT
- Zipcode: 34715
- Subdivision: Highland Ranch The Canyons
- Elementary School: Grassy Lake Elementary
- Middle School: East Ridge Middle
- High School: Lake Minneola High
- Provided by: SUNSHINE STATE REALTY
- Contact: Ashlee Mohammed
- 352-717-2000

- DMCA Notice
Features
Building and Construction
- Covered Spaces: 0.00
- Exterior Features: Sidewalk, Sliding Doors
- Fencing: Fenced, Other
- Flooring: Carpet, Tile
- Living Area: 2560.00
- Roof: Shingle
Land Information
- Lot Features: Corner Lot, Sidewalk
School Information
- High School: Lake Minneola High
- Middle School: East Ridge Middle
- School Elementary: Grassy Lake Elementary
Garage and Parking
- Garage Spaces: 2.00
- Open Parking Spaces: 0.00
Eco-Communities
- Water Source: Public
Utilities
- Carport Spaces: 0.00
- Cooling: Central Air
- Heating: Central
- Pets Allowed: Yes
- Sewer: Public Sewer
- Utilities: Electricity Connected, Natural Gas Connected, Sewer Connected
Finance and Tax Information
- Home Owners Association Fee: 124.00
- Insurance Expense: 0.00
- Net Operating Income: 0.00
- Other Expense: 0.00
- Tax Year: 2024
Other Features
- Appliances: Dishwasher, Dryer, Microwave, Range, Refrigerator, Washer
- Association Name: Beacon Community Managament
- Country: US
- Interior Features: Open Floorplan, Primary Bedroom Main Floor, Walk-In Closet(s)
- Legal Description: HIGHLAND RANCH THE CANYONS PHASE 3 PB 68 PG 68-71 LOT 241 ORB 5075 PG 747 ORB 6052 PG 385
- Levels: Two
- Area Major: 34715 - Minneola
- Occupant Type: Owner
- Parcel Number: 15-22-26-0155-000-24100
Nearby Subdivisions
Acreage & Unrec
Arborwood Ph 1-b & Ph 2
Arborwood Ph 1a
Arborwood Ph 1b Ph 2
Arrowtree Reserve
Arrowtree Reserve Ph 02 Pt Rep
Arrowtree Reserve Ph I Sub
Arrowtree Reserve Ph Ii Sub
Arrowtree Reserve Phase Ii
Canyons At Highland Ranch
Clermont Verde Ridge
Clermont Verde Ridge Unit 02
Highland Ranch Esplanade Ph 1
Highland Ranch Esplanade Ph 3
Highland Ranch Esplanade Ph 4
Highland Ranch Esplanade Phase
Highland Ranch Primary Ph 1
Highland Ranch The Canyons
Highland Ranch The Canyons Pha
Highland Ranchcanyons Ph 5
Highland Ranchcanyons Ph 6
Highland Reserve Sub
Hill
Hills Of Minneola
Hlnd Ranchcanyons Ph 6
Minneola Hills Ph 1a
None
Rolling Rdg Rv Residence
Sugarloaf Meadow Sub
Sugarloaf View Estates
Villages/minneola Hills Ph 1a
Villages/minneola Hills Ph 2a
Villagesminneola Hills Ph 1a
Villagesminneola Hills Ph 1b
Villagesminneola Hills Ph 2a
Vintner Reserve
Similar Properties
Contact Info
- The Real Estate Professional You Deserve
- Mobile: 904.248.9848
- phoenixwade@gmail.com
