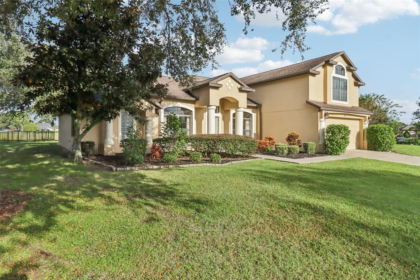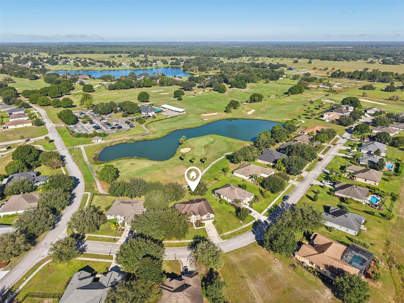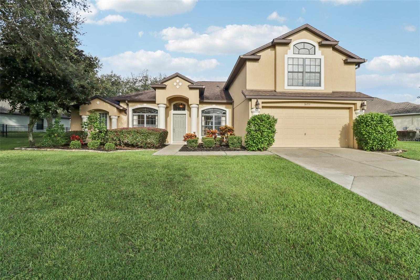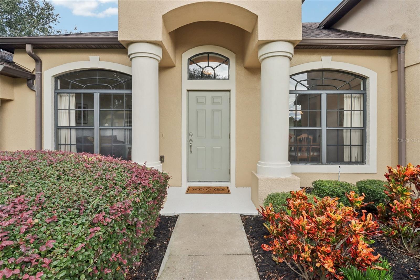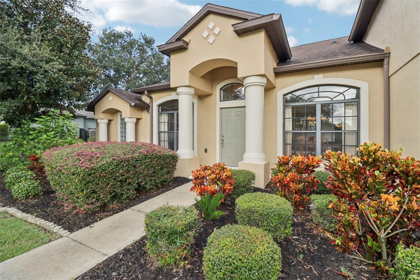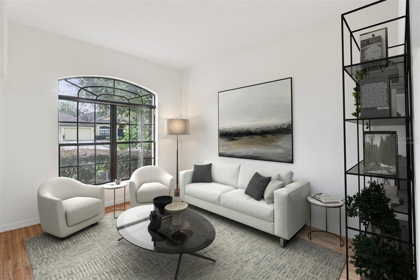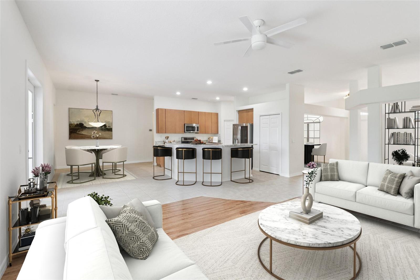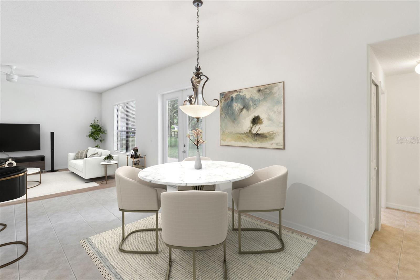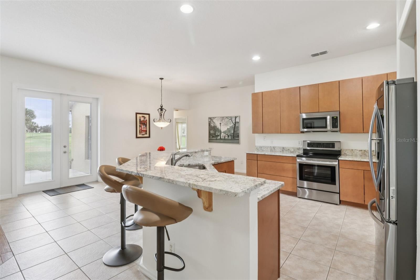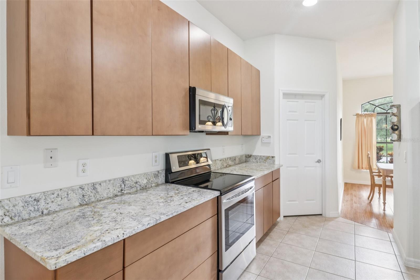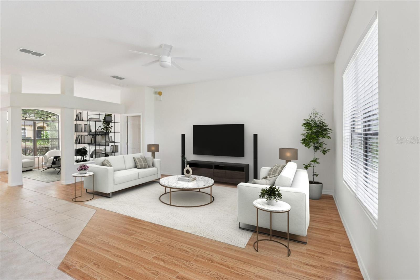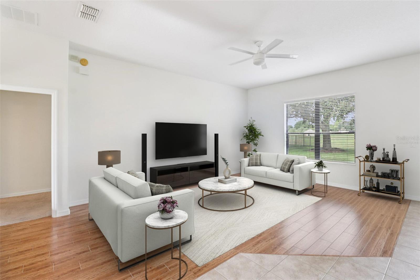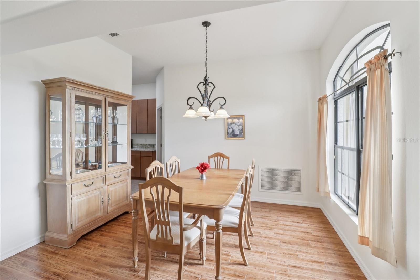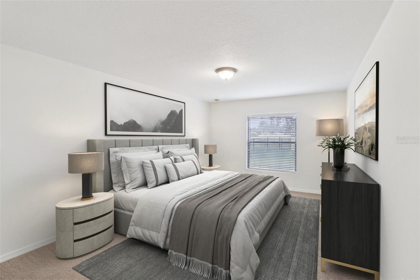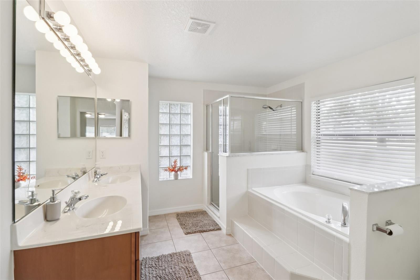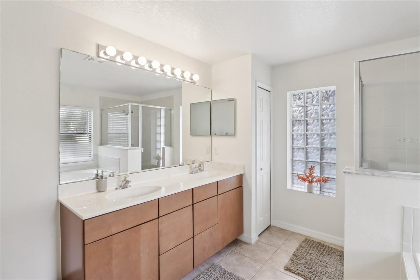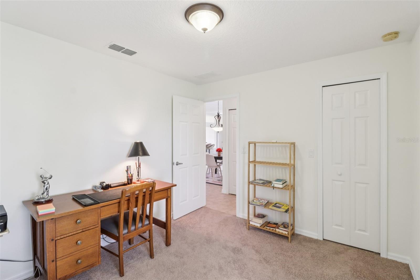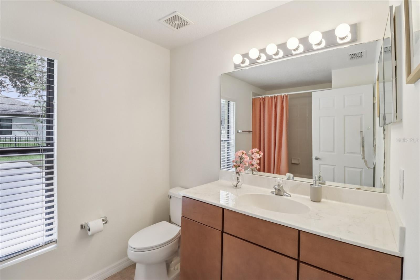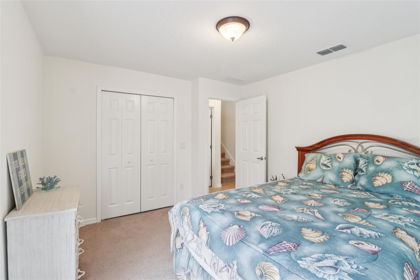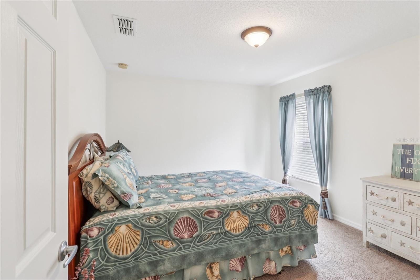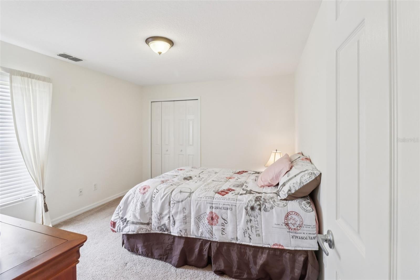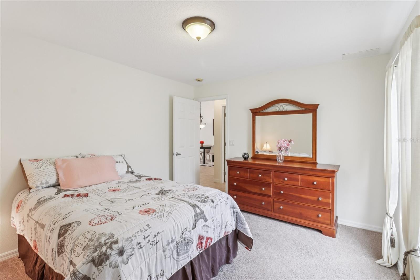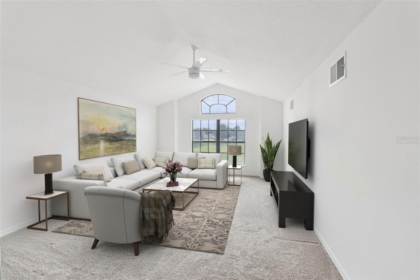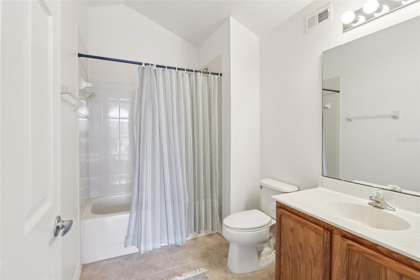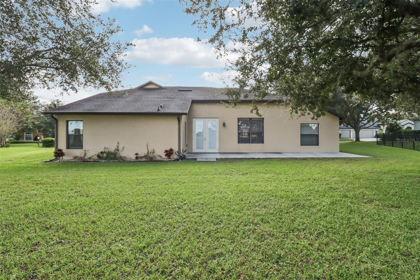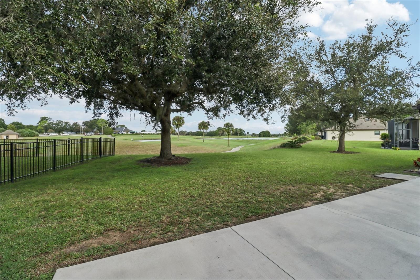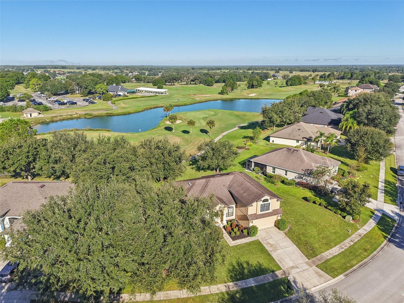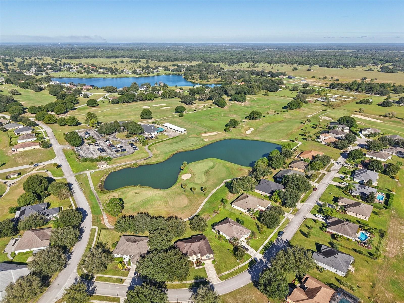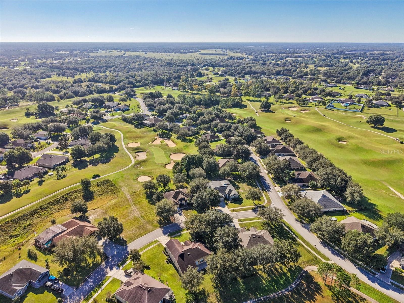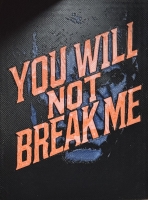PRICED AT ONLY: $460,000
Address: 36711 Alaqua Court, EUSTIS, FL 32736
Description
One or more photo(s) has been virtually staged. Home has audio/visual surveillance. This Custom home overlooks the 18th Green of Black Bear Championship Golf Course with amazing views of the course, water and beautiful sunsets. This course also offers the desirable Toptracer Advanced Golf Range Technology for those avid golfers. This custom split plan home design includes the Primary Suite and 4 Guestrooms on the main level PLUS a Bonus Room with private En Suite Bath with Walk in Closet on the second level easily a spacious 5th Bedroom Suite, Man Cave, Hobby/ Office or School Room giving this home its versatility. The recently painted interior using off white palette affords easy personal accent & style design. This open floor plan has high ceilings, Living, Dining plus a Great Room. The Kitchen has solid wood contemporary style cabinetry, stainless steel appliances with beautiful granite countertops. Master Suite includes Walk In Closet, Walk in Shower and Garden Tub. Recent Updates 18, 19, & 24 include: New Roof, HVAC, Carpet, Wood Look Plank Ceramic Tile Flooring, Exterior Painting, French Doors, Front Exterior Entrance Door and Extended Rear Patio in 20 Black Bear Golf Club is independently owned and open to the public with Pro Shop, Driving Range, and a great Restaurant. Additional amenities include High Speed Internet and Cable TV included in the HOA fee, Tennis & Pickle ball Courts & Playground. This home is conveniently located near Mount Dora, Eustis and Tavares for entertainment, restaurants, shopping & waterfront marinas & boat launches to the Chain of Lakes. Only an hour to International Airports or a trip the Beach makes this community the perfect location.
Property Location and Similar Properties
Payment Calculator
- Principal & Interest -
- Property Tax $
- Home Insurance $
- HOA Fees $
- Monthly -
For a Fast & FREE Mortgage Pre-Approval Apply Now
Apply Now
 Apply Now
Apply Now- MLS#: G5102670 ( Residential )
- Street Address: 36711 Alaqua Court
- Viewed: 16
- Price: $460,000
- Price sqft: $144
- Waterfront: No
- Year Built: 2006
- Bldg sqft: 3198
- Bedrooms: 5
- Total Baths: 3
- Full Baths: 3
- Garage / Parking Spaces: 2
- Days On Market: 22
- Additional Information
- Geolocation: 28.8837 / -81.5468
- County: LAKE
- City: EUSTIS
- Zipcode: 32736
- Subdivision: Village At Black Bear
- Provided by: COLDWELL BANKER VANGUARD EDGE
- Contact: Lynn Bucklew
- 800-948-0938

- DMCA Notice
Features
Building and Construction
- Covered Spaces: 0.00
- Exterior Features: French Doors, Rain Gutters, Sidewalk
- Flooring: Carpet, Ceramic Tile
- Living Area: 2723.00
- Roof: Shingle
Property Information
- Property Condition: Completed
Land Information
- Lot Features: In County, Landscaped, On Golf Course, Sidewalk, Street Dead-End, Paved
Garage and Parking
- Garage Spaces: 2.00
- Open Parking Spaces: 0.00
Eco-Communities
- Water Source: Public
Utilities
- Carport Spaces: 0.00
- Cooling: Central Air
- Heating: Central
- Pets Allowed: Yes
- Sewer: Septic Tank
- Utilities: BB/HS Internet Available, Cable Connected, Electricity Connected, Public, Underground Utilities, Water Connected
Finance and Tax Information
- Home Owners Association Fee: 125.00
- Insurance Expense: 0.00
- Net Operating Income: 0.00
- Other Expense: 0.00
- Tax Year: 2024
Other Features
- Appliances: Dishwasher, Disposal, Dryer, Electric Water Heater, Microwave, Range, Refrigerator, Washer
- Association Name: Toni Sponheimer
- Association Phone: 352-364-5374
- Country: US
- Interior Features: Ceiling Fans(s), High Ceilings, Open Floorplan, Primary Bedroom Main Floor, Split Bedroom, Walk-In Closet(s), Window Treatments
- Legal Description: VILLAGE AT BLACK BEAR UNIT 4 PB 51 PG 68-69 LOT 83 ORB 3244 PG 472
- Levels: One
- Area Major: 32736 - Eustis
- Occupant Type: Owner
- Parcel Number: 31-18-28-2204-000-08300
- Style: Traditional
- View: Golf Course, Water
- Views: 16
- Zoning Code: PUD
Nearby Subdivisions
Arbor Hills
Blackwater Oaks
Blue Lake Estates
Brookshire Sub
Estates At Black Bear
Estes Reserve
Eustis Spring Ridge Estates
Frst Lakes Hills
Lake Lincoln
Lake Lincoln Sub
Lakewood Ranches Sub
Mayhill
Michigan Acres
Misty Oaks
No
None
Not On The List
Pine Lakes South
Reserve At Lake Seneca
Royal Trails
Spring Ridge Estates
Unplatted
Village At Black Bear
Contact Info
- The Real Estate Professional You Deserve
- Mobile: 904.248.9848
- phoenixwade@gmail.com
