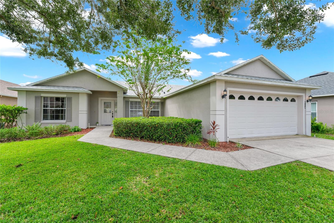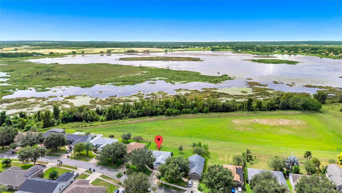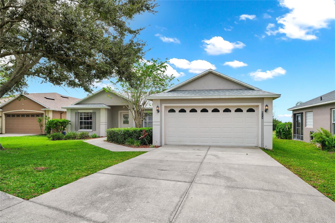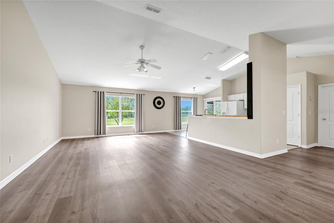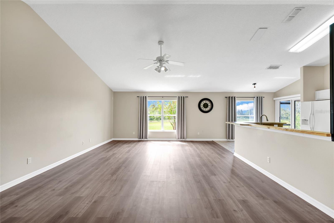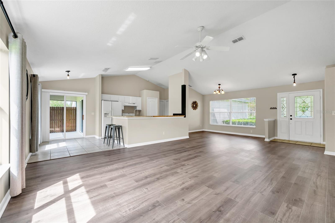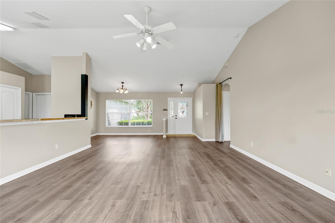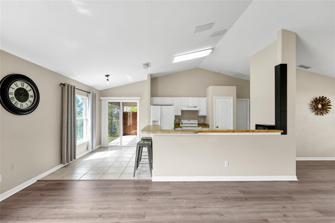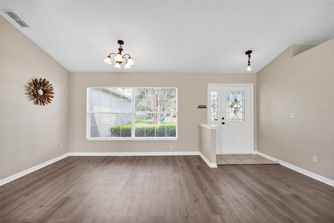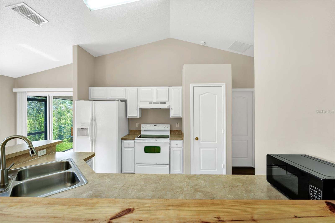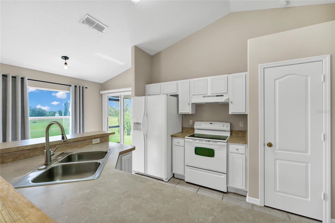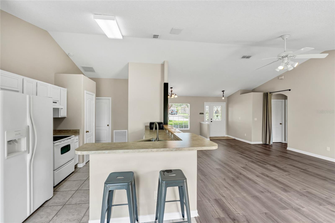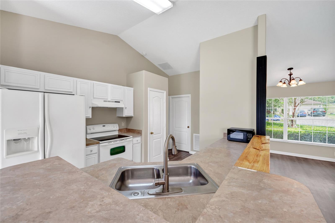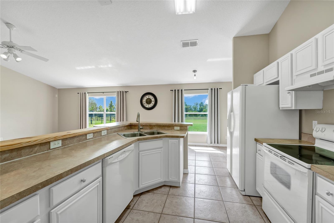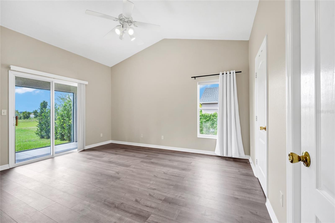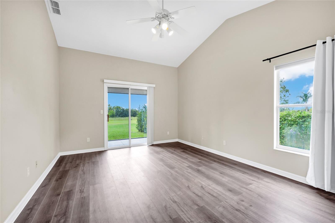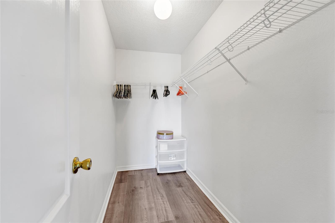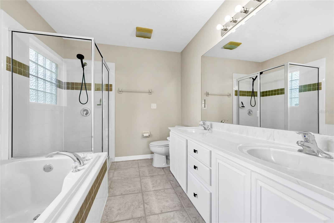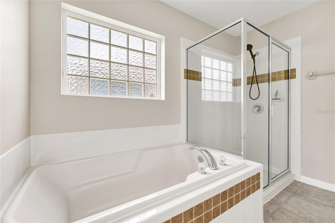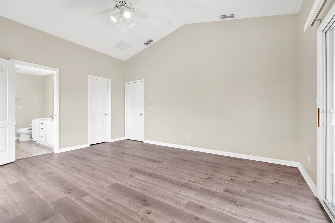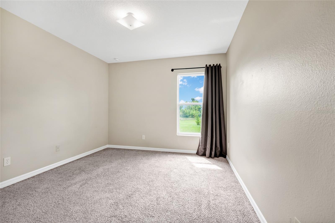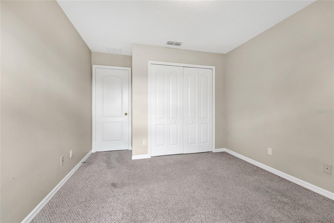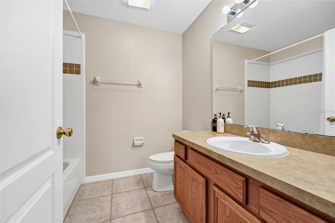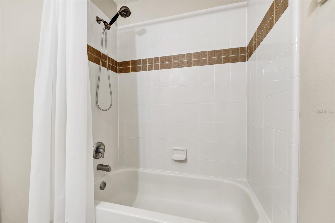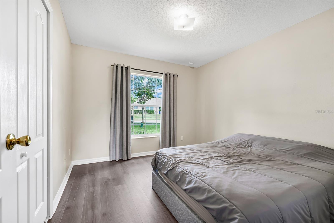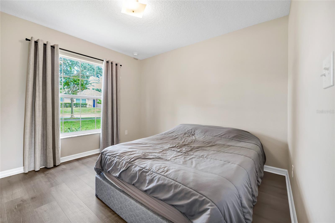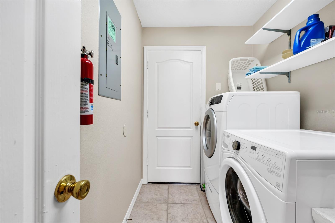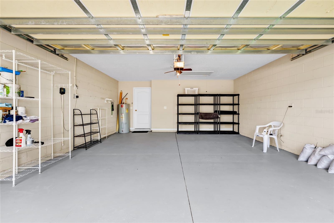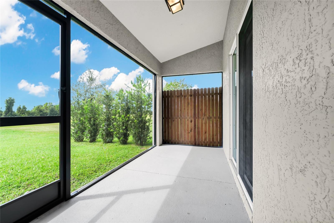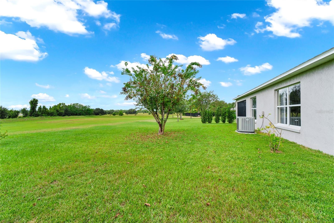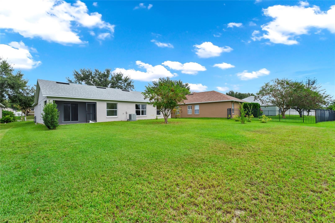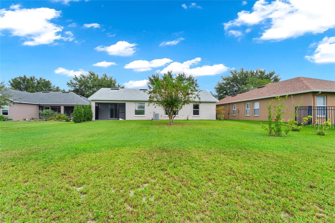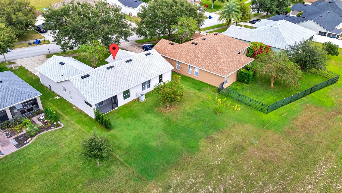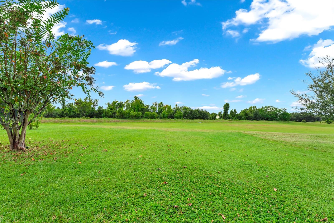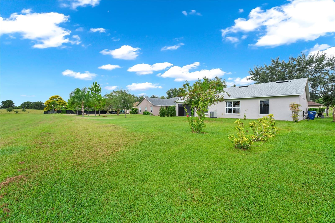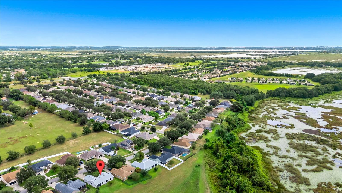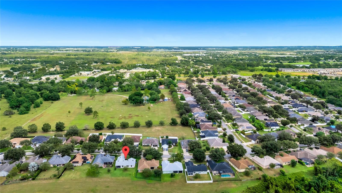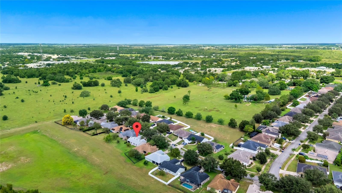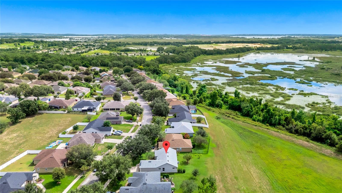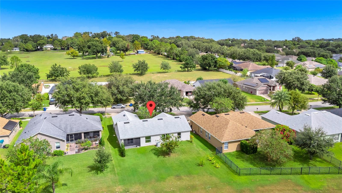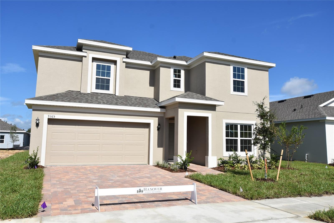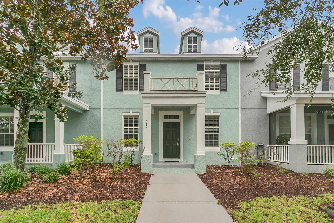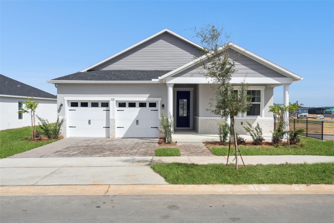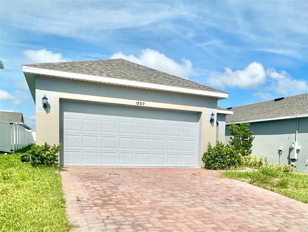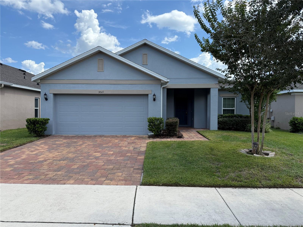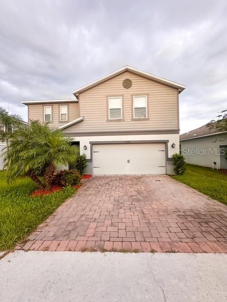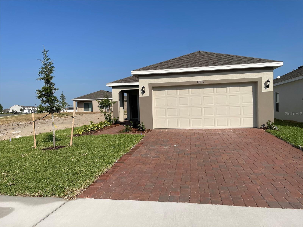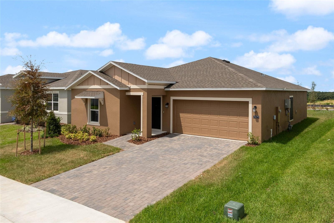PRICED AT ONLY: $2,100
Address: 514 Lake Sumner Drive, GROVELAND, FL 34736
Description
Tucked away on a quiet cul de sac and do not worry about cutting the grass, the landlord will take care of it. This charming 3 bedroom, 2 bathroom home spans 1,557 square feet on a lush 0.19 acre lot. Built in 2005, it features an inviting open floor plan that seamlessly connects the living and dining areas to the open kitchen, which features a cozy breakfast bar, spacious pantry, and access to the covered rear patio. Enjoy peace of mind with a new roof installed in 2021.
The thoughtfully designed split floor plan provides privacy, while the master suite offers a retreat experience with sliders that open to a covered patio with serene views of Lake Sumner and protected conservation lands, ensuring no rear neighbors.
The community enhances your lifestyle with access to a playground and park amenities, perfect for family activities and outdoor enjoyment.
The Westwood community is conveniently located between downtown Groveland with Lake David events and downtown Clermont and Waterfront Park. Discover comfort, convenience, and a touch of nature in this beautiful property!
Property Location and Similar Properties
Payment Calculator
- Principal & Interest -
- Property Tax $
- Home Insurance $
- HOA Fees $
- Monthly -
For a Fast & FREE Mortgage Pre-Approval Apply Now
Apply Now
 Apply Now
Apply Now- MLS#: G5102818 ( Residential Lease )
- Street Address: 514 Lake Sumner Drive
- Viewed: 25
- Price: $2,100
- Price sqft: $1
- Waterfront: No
- Year Built: 2005
- Bldg sqft: 2072
- Bedrooms: 3
- Total Baths: 2
- Full Baths: 2
- Garage / Parking Spaces: 2
- Days On Market: 18
- Additional Information
- Geolocation: 28.5538 / -81.8213
- County: LAKE
- City: GROVELAND
- Zipcode: 34736
- Subdivision: Westwood Ph I
- Elementary School: Groveland Elem
- Middle School: Gray Middle
- High School: South Lake High
- Provided by: MYRE BROKERAGE LLC
- Contact: Juan Perez
- 407-923-7333

- DMCA Notice
Features
Building and Construction
- Covered Spaces: 0.00
- Exterior Features: Rain Gutters, Sidewalk, Sliding Doors
- Flooring: Carpet, Laminate
- Living Area: 1557.00
Land Information
- Lot Features: Conservation Area, Cul-De-Sac, Landscaped, Sidewalk, Private
School Information
- High School: South Lake High
- Middle School: Gray Middle
- School Elementary: Groveland Elem
Garage and Parking
- Garage Spaces: 2.00
- Open Parking Spaces: 0.00
- Parking Features: Driveway, Garage Door Opener
Eco-Communities
- Water Source: Public
Utilities
- Carport Spaces: 0.00
- Cooling: Central Air
- Heating: Central, Electric
- Pets Allowed: Breed Restrictions, Number Limit, Pet Deposit, Size Limit, Yes
- Sewer: Public Sewer
- Utilities: Cable Available, Electricity Connected
Finance and Tax Information
- Home Owners Association Fee: 0.00
- Insurance Expense: 0.00
- Net Operating Income: 0.00
- Other Expense: 0.00
Other Features
- Appliances: Dishwasher, Disposal, Range, Refrigerator
- Association Name: Southwest Property Management
- Association Phone: 4076561081
- Country: US
- Furnished: Unfurnished
- Interior Features: Cathedral Ceiling(s), Ceiling Fans(s), Kitchen/Family Room Combo, Open Floorplan, Split Bedroom, Vaulted Ceiling(s), Walk-In Closet(s)
- Levels: One
- Area Major: 34736 - Groveland
- Occupant Type: Vacant
- Parcel Number: 21-22-25-2300-000-02900
- View: Trees/Woods, Water
- Views: 25
Owner Information
- Owner Pays: Grounds Care
Nearby Subdivisions
Belle Shore Isles
Cherry Lake Landing Rep Sub
Crestridge At Estates
Cypress Oaks Ph I A Rep
Cypress Oaks Ph Ii
Cypress Oaks Phase Iii A Repla
Garden City Ph 1d
Green Valley West
Groveland
Groveland Farms 132224
Groveland Lexington Village Ph
Groveland Quail Landing
Groveland Waterside Pointe Ph
Groveland Westwood Ph 02
Hidden Ridge 50s
Preservesunrise Ph 2
Stewart Lake Preserve
Trinity Lake Phase 3
Trinity Lakes Ph 1 2
Trinity Lakes Phase 4
Waterside Pointe Ph I I P S T
Waterstone 40s
Waterstone 50s
Westwood Ph I
Similar Properties
Contact Info
- The Real Estate Professional You Deserve
- Mobile: 904.248.9848
- phoenixwade@gmail.com
