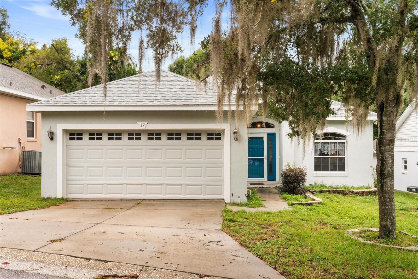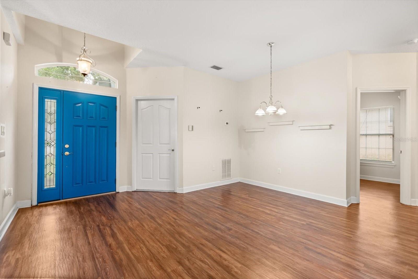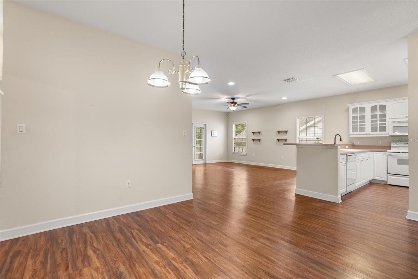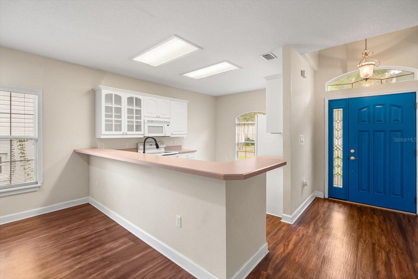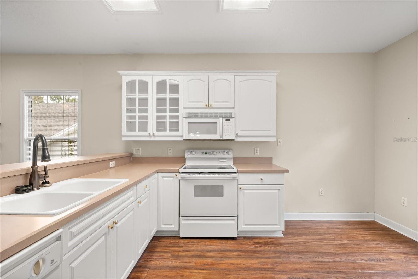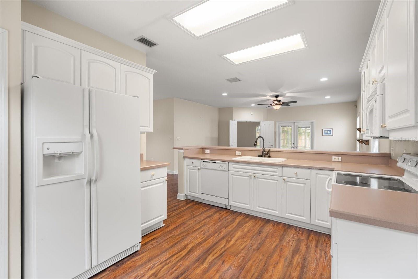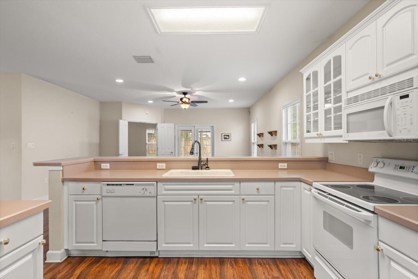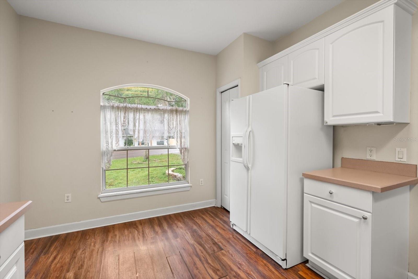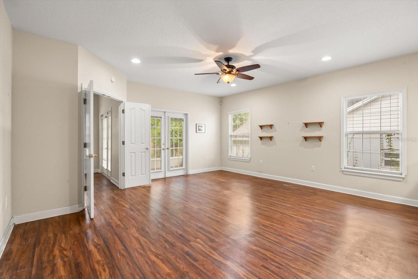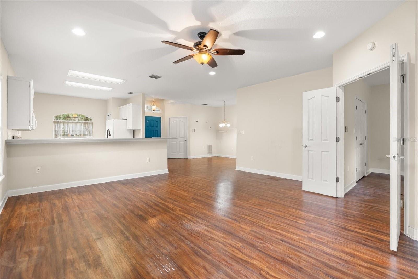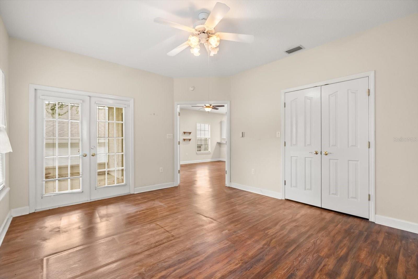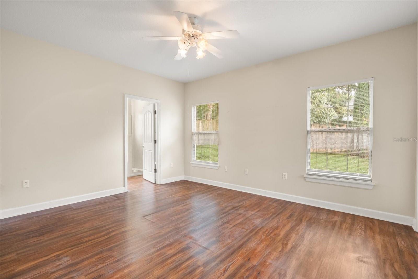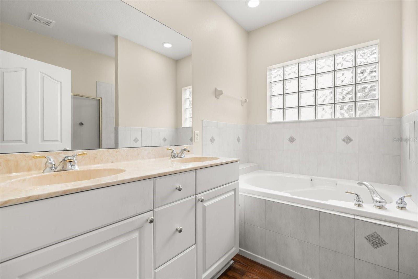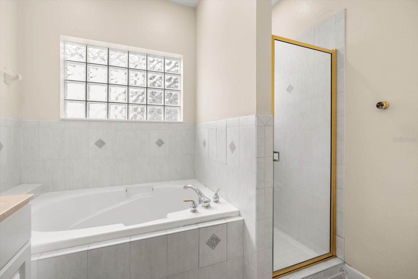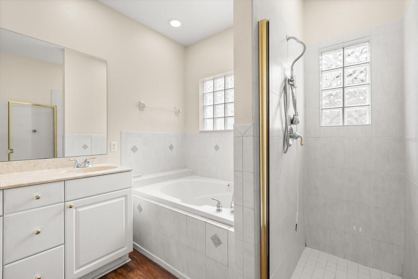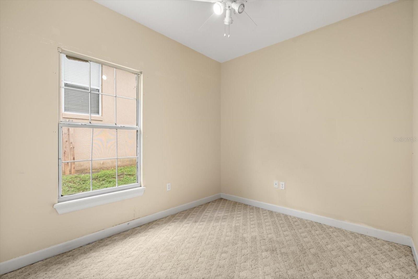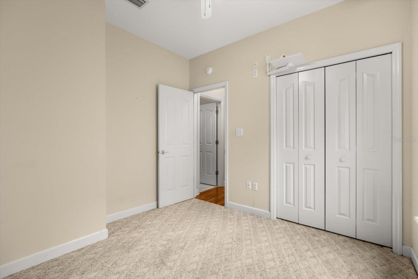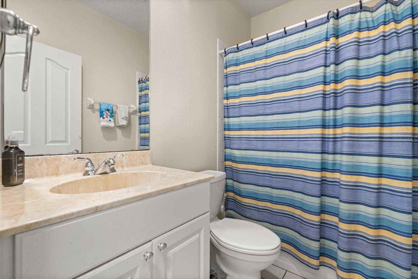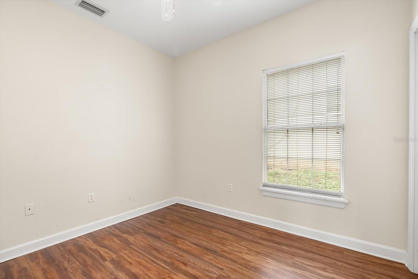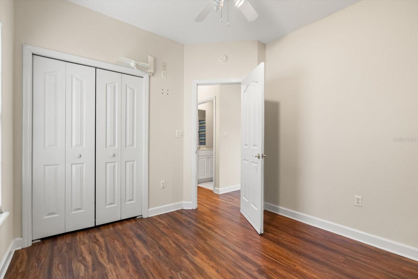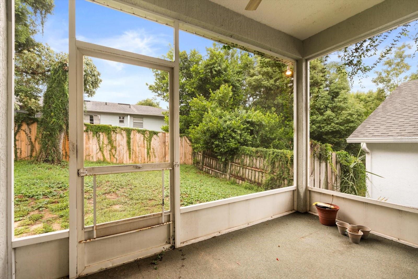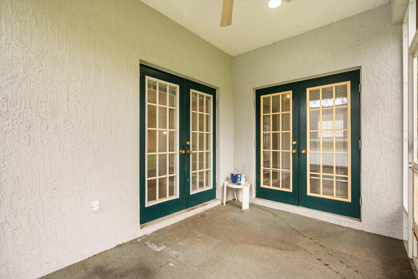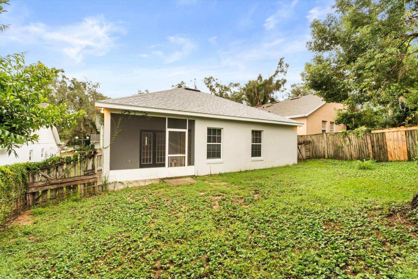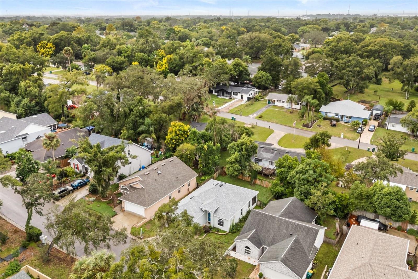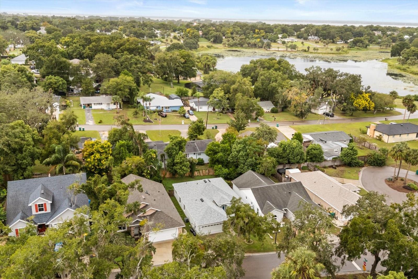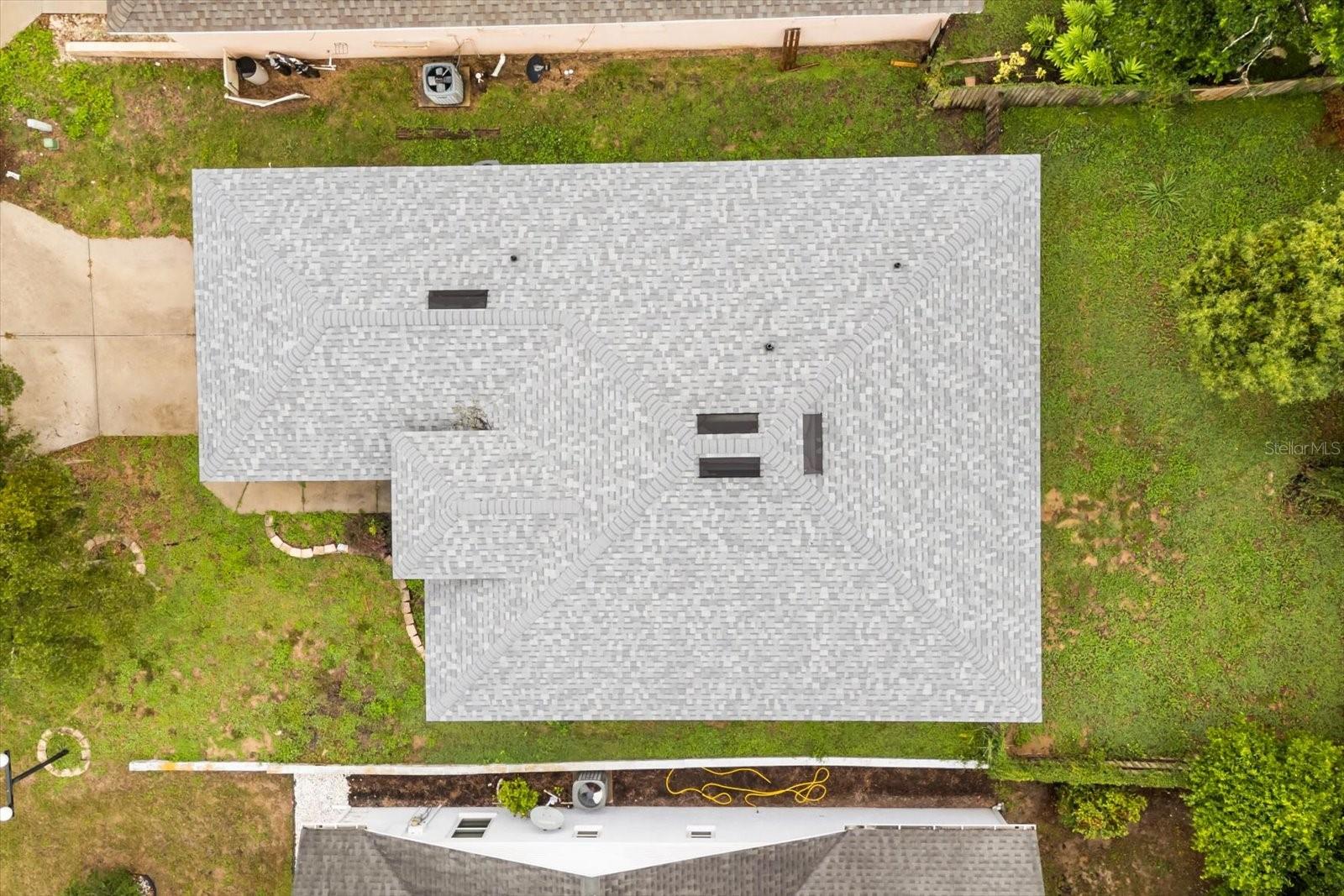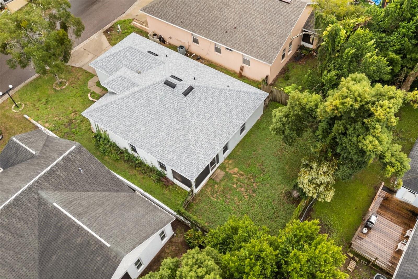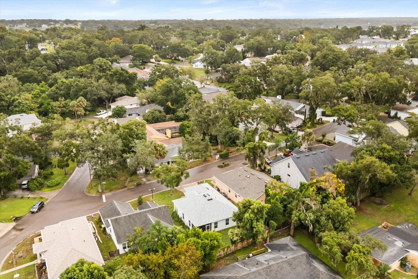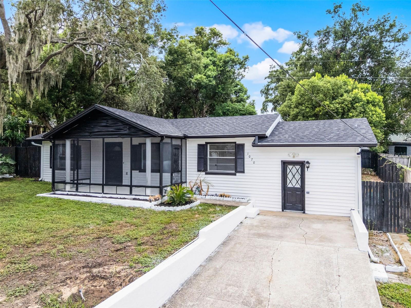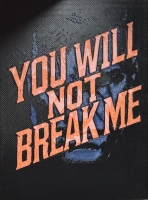PRICED AT ONLY: $290,000
Address: 37 Townhill Drive, EUSTIS, FL 32726
Description
Discover a charming 3 bed, 2 bath home in a cordial Eustis neighborhood, featuring high vaulted ceilings, an open concept kitchen/dining/living area perfect for entertaining, and a convenient split bedroom floor plan. This home is nestled in a quiet, endearing neighborhood in Eustis with a strong sense of community where neighbors are friendly and connected. This beautiful residence boasts a functional kitchen with ample space for a breakfast table and sleek, matching appliances, all complemented by elegant dark red engineered wood. A practical split bedroom design offers privacy and separation between the master suite and guest rooms. French doors lead from the living room as an elegent transition to the master bedroom suite. The master bedroom is designed for comfort and relaxation with enough space for a sitting area and a spacious walk in closet with custom shelving for abundant storage. The en suite bathroom features a double vanity, a large walk in shower for a spa like experience, and a separate, generous garden tub for soaking. Townhill is located within a 5 min drive to shopping, hospitals, and Dr offices.
Property Location and Similar Properties
Payment Calculator
- Principal & Interest -
- Property Tax $
- Home Insurance $
- HOA Fees $
- Monthly -
For a Fast & FREE Mortgage Pre-Approval Apply Now
Apply Now
 Apply Now
Apply Now- MLS#: G5102918 ( Residential )
- Street Address: 37 Townhill Drive
- Viewed: 12
- Price: $290,000
- Price sqft: $166
- Waterfront: No
- Year Built: 1999
- Bldg sqft: 1752
- Bedrooms: 3
- Total Baths: 2
- Full Baths: 2
- Garage / Parking Spaces: 2
- Days On Market: 19
- Additional Information
- Geolocation: 28.8438 / -81.6743
- County: LAKE
- City: EUSTIS
- Zipcode: 32726
- Subdivision: Eustis Townhill Sub
- Provided by: DAVE LOWE REALTY, INC.
- Contact: Robin Hill
- 352-383-7104

- DMCA Notice
Features
Building and Construction
- Covered Spaces: 0.00
- Exterior Features: French Doors
- Fencing: Fenced
- Flooring: Carpet, Hardwood, Tile
- Living Area: 1306.00
- Roof: Shingle
Land Information
- Lot Features: In County
Garage and Parking
- Garage Spaces: 2.00
- Open Parking Spaces: 0.00
Eco-Communities
- Water Source: Public
Utilities
- Carport Spaces: 0.00
- Cooling: Central Air
- Heating: Central, Electric
- Pets Allowed: Yes
- Sewer: Public Sewer
- Utilities: Cable Available, Electricity Connected, Sewer Connected, Water Connected
Finance and Tax Information
- Home Owners Association Fee Includes: Common Area Taxes, Maintenance Grounds
- Home Owners Association Fee: 300.00
- Insurance Expense: 0.00
- Net Operating Income: 0.00
- Other Expense: 0.00
- Tax Year: 2024
Other Features
- Appliances: Convection Oven, Dishwasher, Disposal, Electric Water Heater, Microwave, Range, Refrigerator
- Association Name: Townhill HOA/Dom Sargenti
- Association Phone: 352-552-2384
- Country: US
- Furnished: Unfurnished
- Interior Features: Eat-in Kitchen, High Ceilings, Open Floorplan, Primary Bedroom Main Floor, Solid Surface Counters, Split Bedroom, Walk-In Closet(s)
- Legal Description: EUSTIS TOWNHILL SUB LOT 37 PB 25 PGS 91-92 ORB 1755 PG 404
- Levels: One
- Area Major: 32726 - Eustis
- Occupant Type: Vacant
- Parcel Number: 12-19-26-3150-000-03700
- Views: 12
- Zoning Code: SR
Nearby Subdivisions
44 Gables
44 Gables Ph 03
Banks Subdivision
Bright Water Place Phase 3
Crooked Lake Rdg 1st Add
Crooked Lake Ridge Sub
Eichelberger Estates 2
Estates At Black Bear Reserve
Eustis
Eustis 44 Gables
Eustis 44 Gables Ph 04 Lt 401
Eustis Bay State South Ph 03
Eustis Bishops Sub
Eustis Brac Bluff Pass Ph 02 H
Eustis Brightwater Place
Eustis Eustis Rep 01
Eustis Grand Island Shores Add
Eustis Hannum Heights
Eustis Harbor Island Villas
Eustis Haselton Heights
Eustis Hazzards Homestead
Eustis Heath Terrace
Eustis Heights
Eustis Highland Park
Eustis Hillcrest At Lake Netti
Eustis Hogans Sub
Eustis Johnsons Point
Eustis Lake Woodward Oaks
Eustis Lake Yale Landing
Eustis Lakewood Sub
Eustis Northshore
Eustis Oak Court
Eustis Orange Ave Sub
Eustis Pine Meadows Country Cl
Eustis Quail Hollow
Eustis Reaume Park
Eustis Remington Club Sub
Eustis Ridgeview At Crooked La
Eustis Ridgeview At East Crook
Eustis Rosenwald Gardens
Eustis Rustwood
Eustis Sentinel Hill
Eustis Springwood Landing Sub
Eustis Sun Country Village
Eustis Tangerine Court
Eustis Townhill
Eustis Townhill Sub
Eustis Ubeguilda Heights
Eustis Weavers Sub
Eustis Westgate Sub
Hidden Cove
Lake Nettie Court
Lake Yale Landing
Lynnhurst
N/a
None
Not Applicable
Oaks At Summer Glen
Official Maptowneustis
Orange Avenue Heights
Orange Summit
Pine Meadows Cove
Pine Meadows Reserve Phase 1a
Pine Ridge
Quail Hollow
Quayles Golf Link Sub
Rainbow Ridge
Remington Club
Sentinel Hill
Sun Country Village
Tropical Shores Sub
West Lynnhurst 2nd Add
Similar Properties
Contact Info
- The Real Estate Professional You Deserve
- Mobile: 904.248.9848
- phoenixwade@gmail.com
