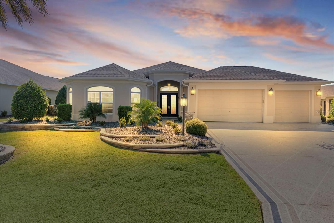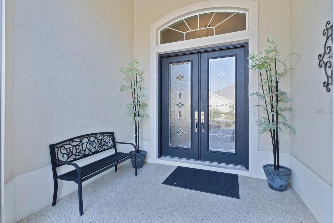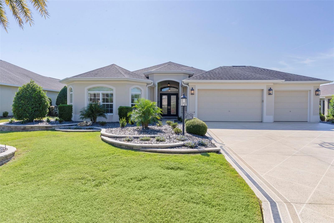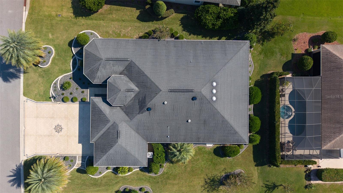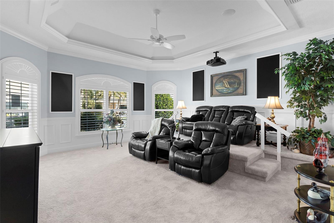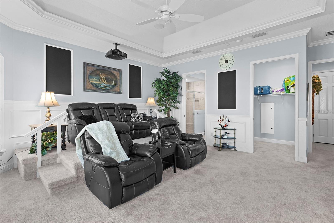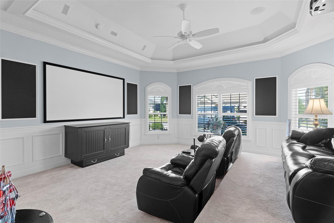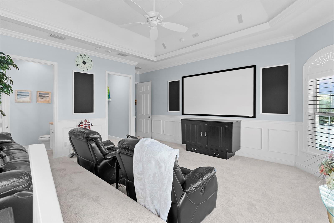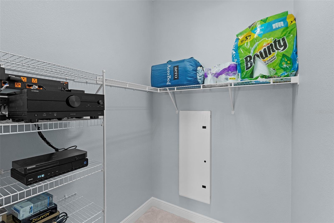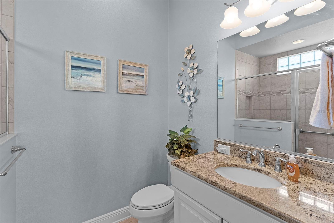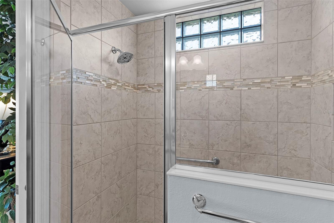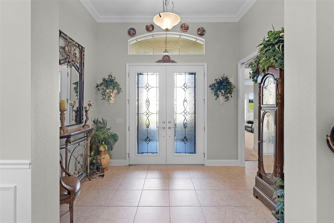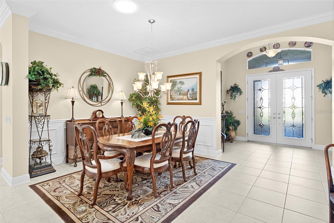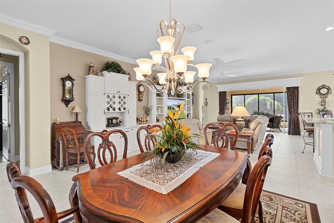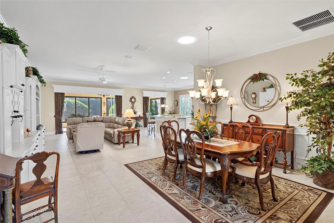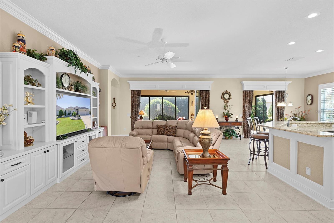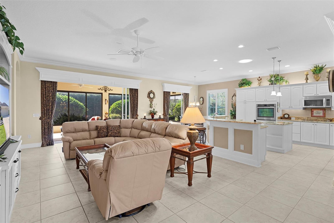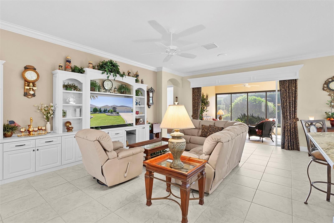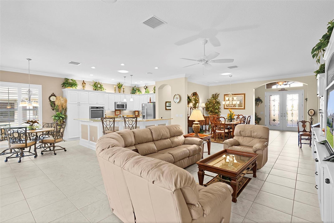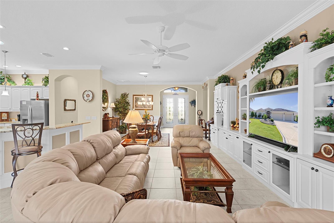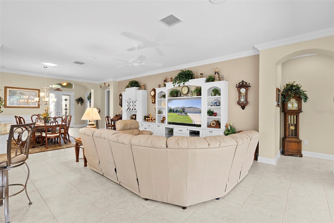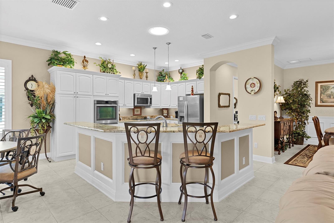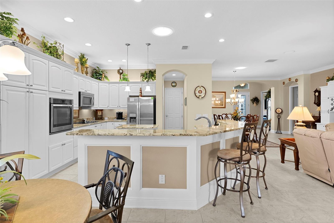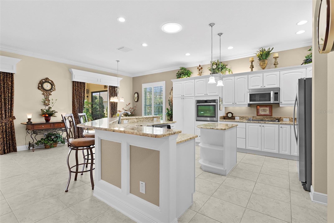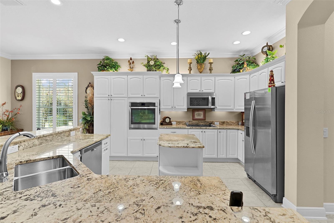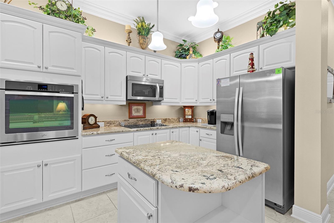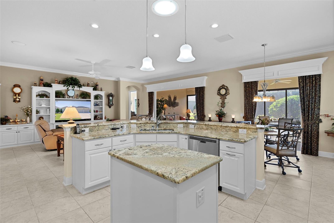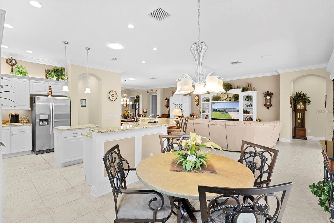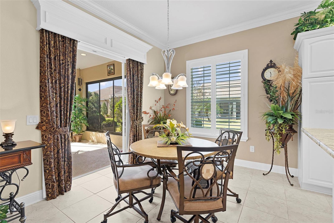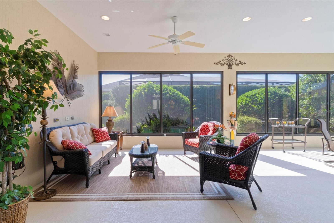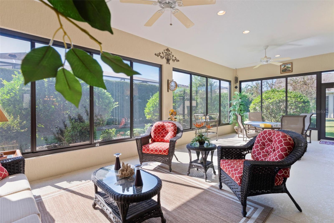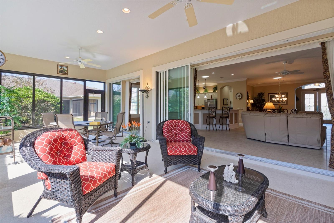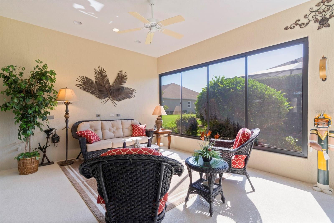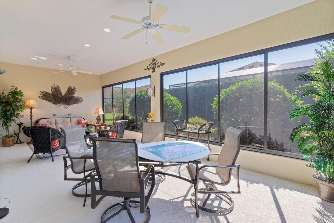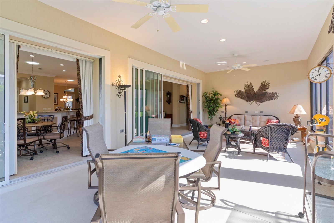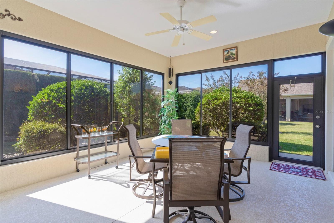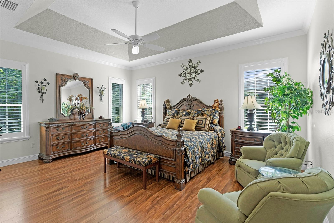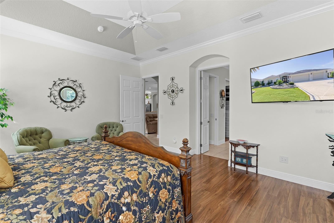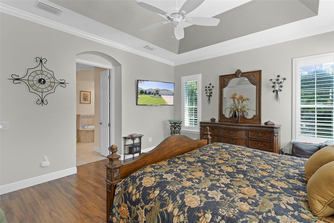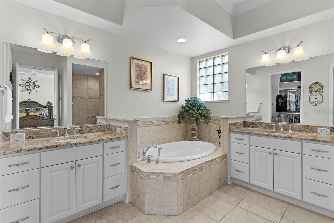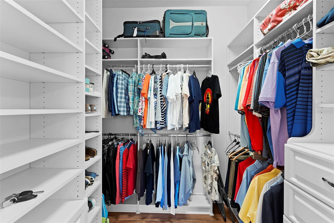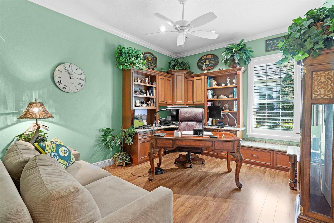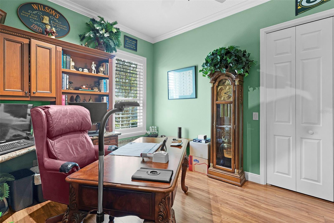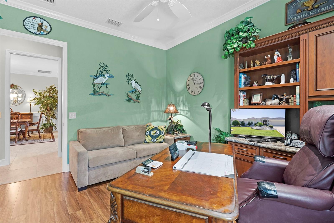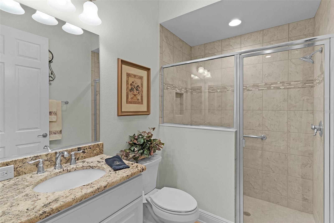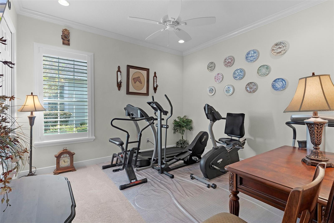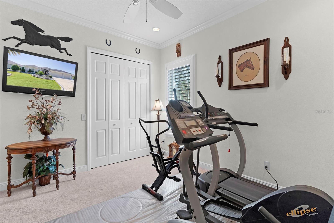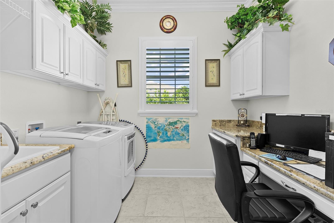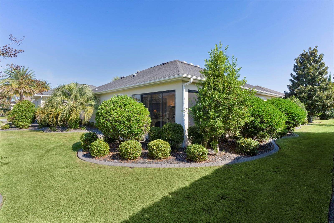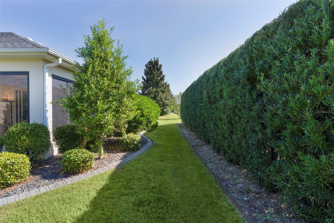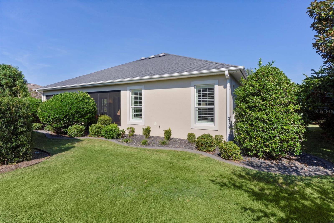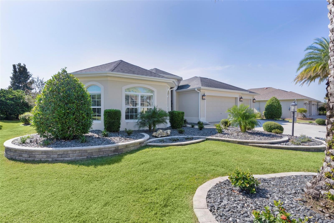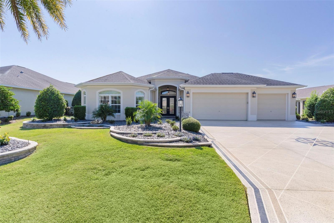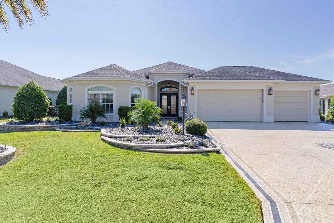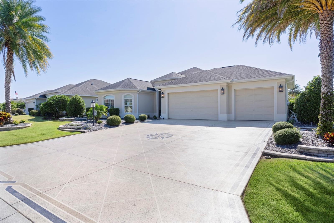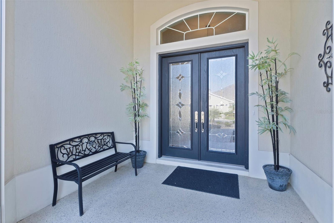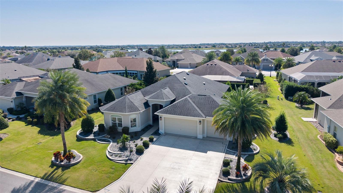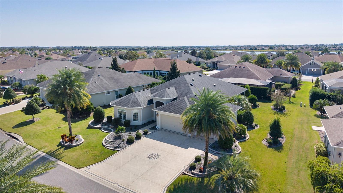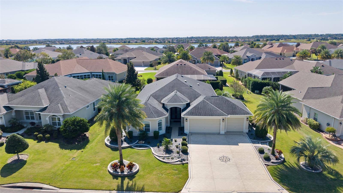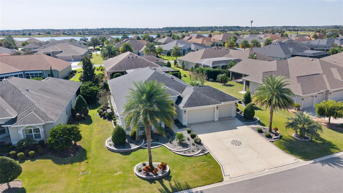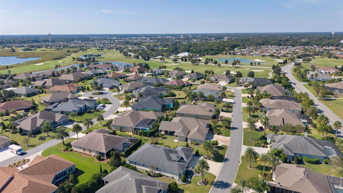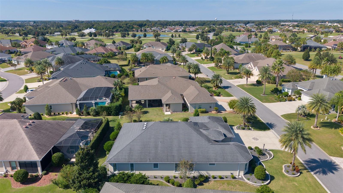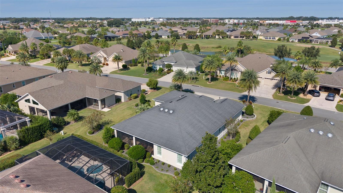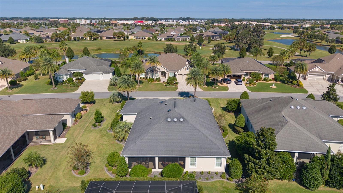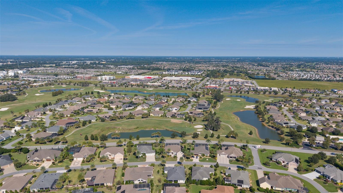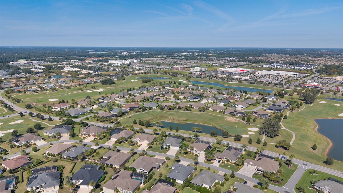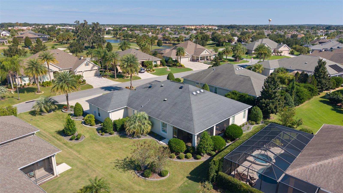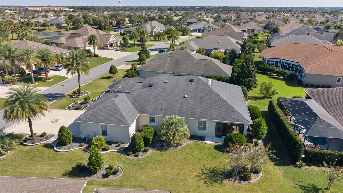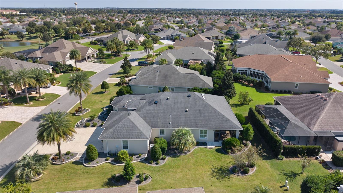PRICED AT ONLY: $949,000
Address: 2259 Isleworth Circle, THE VILLAGES, FL 32163
Description
Experience luxury living in this stunning Expanded Avalon Premier model, perfectly situated in the Village of Pinellas. This rare find offers 4 bedrooms, 3 full baths, and 2,823 square feet of living space, plus a 3 car garage (2 car plus 1 car). Brand new HVAC just installed.
One of the bedrooms has been transformed into a spectacular private home theater with a tray ceilingcomplete with its own full bath with a large shower, walk in closet, and even a Murphy bed for overnight guests.
Youre first greeted by an impressive entrance that opens to a welcoming foyer. Beyond it lies a gracious dining room with wainscoting and a solar tube light, perfect for hosting festive dinner parties with friends. Afterward, unwind in the spacious living area showcasing a custom entertainment center.
The gourmet kitchen is sure to impress the most discerning chefs. This open design features an oversized wraparound counter that can seat a crowd, plus a central island for added prep space. Youll love the granite countertops, abundant white cabinetry with over cabinet lighting and pullouts, a pantry with pullouts, stainless steel appliances, built in oven, cooktop range, recessed lighting, and an additional solar tube for natural light. Just beyond, a cozy breakfast nook opens to a south facing glass enclosed lanaiideal for morning coffee, leisurely afternoons, or evening cocktails under the glow of a Villages sunset.
The primary suite is a serene retreat featuring an impressive tray ceiling and engineered hardwood flooring. The spa inspired ensuite offers separate granite vanities, a soaking tub, Roman shower, private water closet, and a massive custom closet designed to impress.
A guest wing includes one bedroom with a custom office setup and hardwood flooring, with space for a queen size sleeper sofa, while another serves as a private fitness suite. A full guest bath with a large shower and a spacious linen closet completes this area.
Additional highlights include designer paint palette, tile flooring in main areas, crown molding, tall ceilings, and plantation shutters throughout. The inside laundry room is thoughtfully designed with extensive cabinetry, a utility sink, granite folding station, built in desk, and premium washer and dryer. A private door adds convenience and privacy.
The garage is finished with an epoxy floor, attic stairs, and ample cabinetry. Outside, the impressive entrance area features remote screening for outdoor enjoyment, while the entrance and driveway showcase an attractive painted finish. Enjoy refreshed, professionally designed landscaping with accent lighting, and a spacious side yardideal for a future pool or spa. This home truly has it all.
Perfectly located between Brownwood Paddock Square and Lake Sumter Landing, youll enjoy easy access to golf, pickleball, swimming, country clubs, recreation centers, shopping, dining, medical facilities, and more.
Discover the ultimate Villages lifestylewhere luxury, comfort, and community meet.
Property Location and Similar Properties
Payment Calculator
- Principal & Interest -
- Property Tax $
- Home Insurance $
- HOA Fees $
- Monthly -
For a Fast & FREE Mortgage Pre-Approval Apply Now
Apply Now
 Apply Now
Apply Now- MLS#: G5103651 ( Residential )
- Street Address: 2259 Isleworth Circle
- Viewed: 7
- Price: $949,000
- Price sqft: $222
- Waterfront: No
- Year Built: 2014
- Bldg sqft: 4266
- Bedrooms: 4
- Total Baths: 3
- Full Baths: 3
- Days On Market: 2
- Additional Information
- Geolocation: 28.8603 / -82.0075
- County: SUMTER
- City: THE VILLAGES
- Zipcode: 32163
- Subdivision: Villagessumter

- DMCA Notice
Features
Building and Construction
- Builder Model: EXPANDED AVALON
- Covered Spaces: 0.00
- Exterior Features: Lighting, Rain Gutters
- Flooring: Carpet, Ceramic Tile
- Living Area: 2823.00
- Roof: Shingle
Garage and Parking
- Garage Spaces: 3.00
- Open Parking Spaces: 0.00
Eco-Communities
- Water Source: Public
Utilities
- Carport Spaces: 0.00
- Cooling: Central Air
- Heating: Electric, Heat Pump
- Sewer: Public Sewer
- Utilities: Cable Available, Electricity Connected, Fiber Optics, Public, Sewer Connected, Water Connected
Finance and Tax Information
- Home Owners Association Fee: 0.00
- Insurance Expense: 0.00
- Net Operating Income: 0.00
- Other Expense: 0.00
- Tax Year: 2024
Other Features
- Appliances: Built-In Oven, Cooktop, Dishwasher, Dryer, Microwave, Refrigerator, Washer
- Country: US
- Interior Features: Ceiling Fans(s), Crown Molding, Open Floorplan, Primary Bedroom Main Floor, Solid Wood Cabinets, Split Bedroom, Stone Counters, Thermostat, Tray Ceiling(s), Walk-In Closet(s), Window Treatments
- Legal Description: LOT 36 THE VILLAGES OF SUMTER UNIT NO. 226 PB 13 PGS 15-15F
- Levels: One
- Area Major: 32163 - The Villages
- Occupant Type: Owner
- Parcel Number: G04D036
- Possession: Close Of Escrow
Contact Info
- The Real Estate Professional You Deserve
- Mobile: 904.248.9848
- phoenixwade@gmail.com
