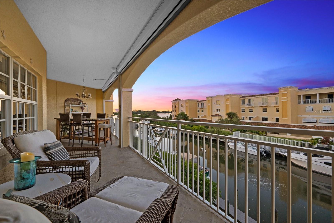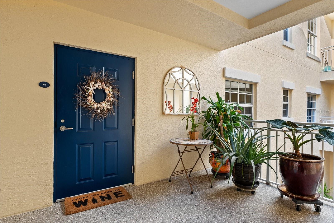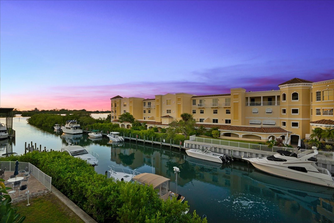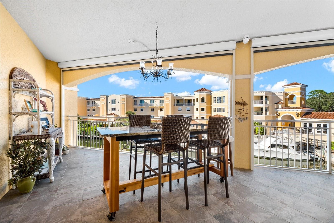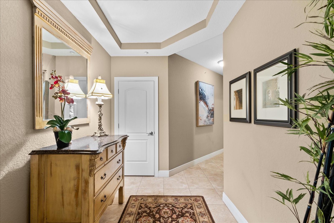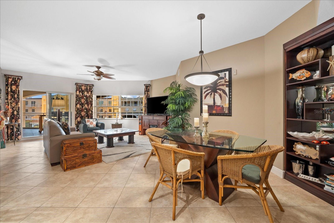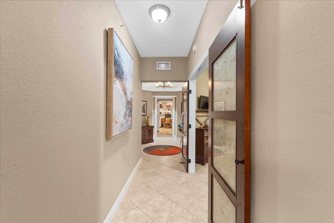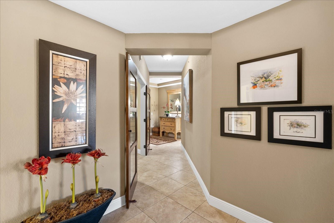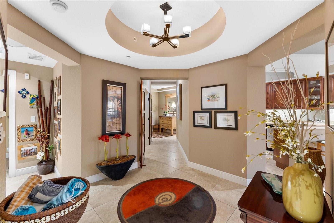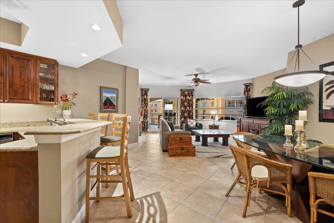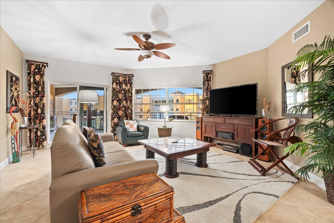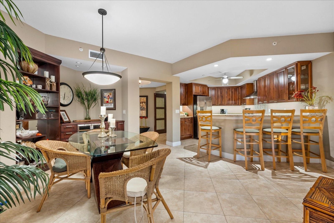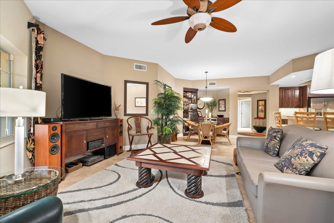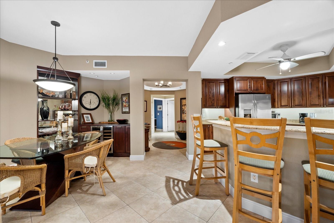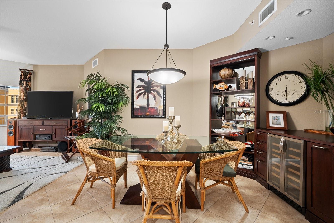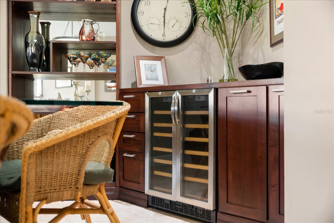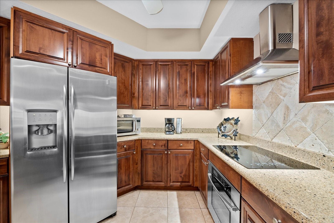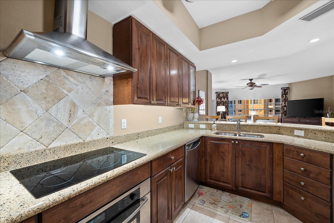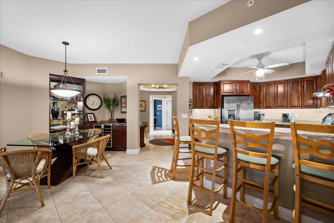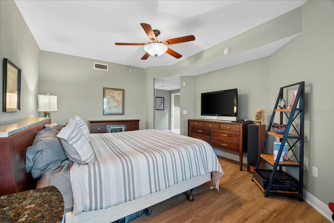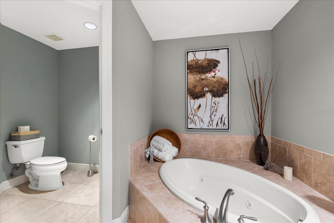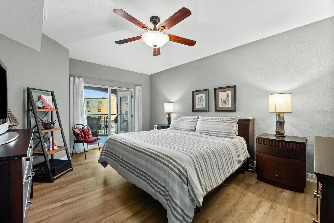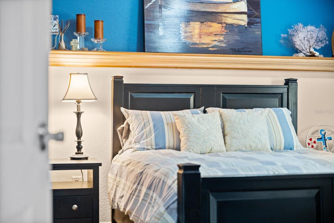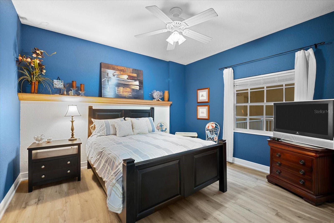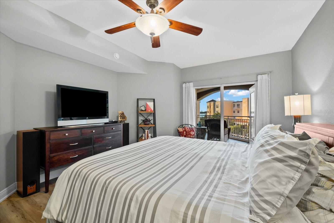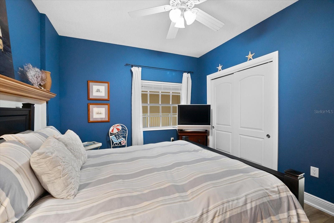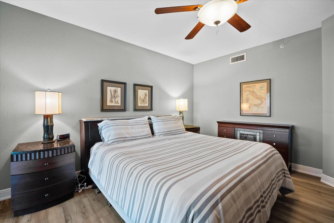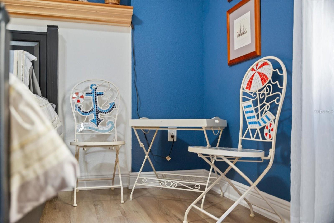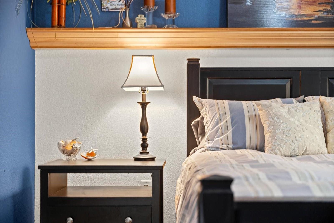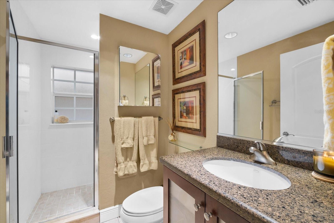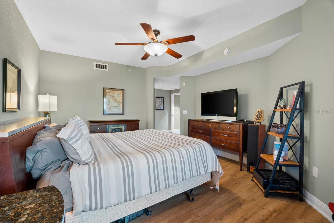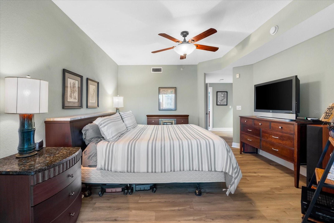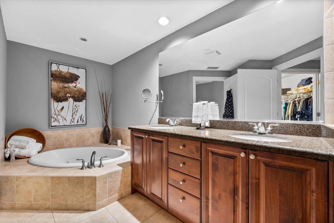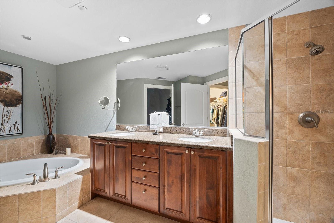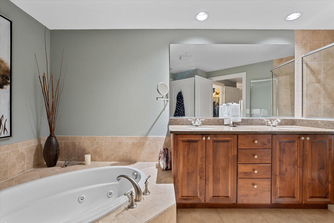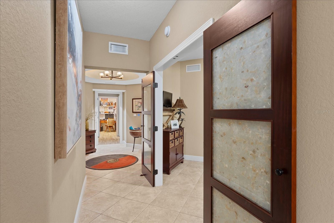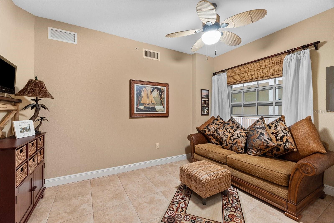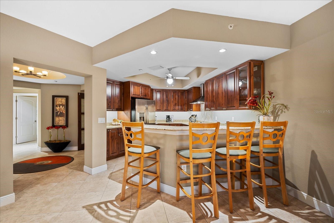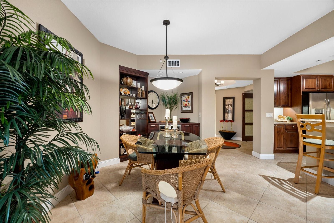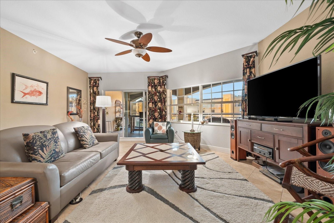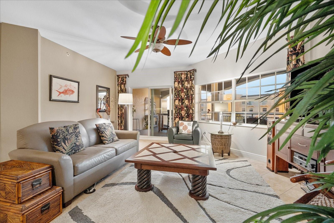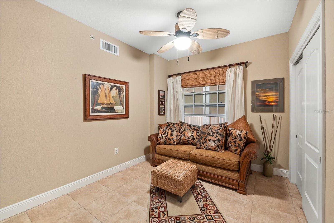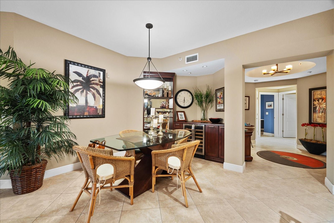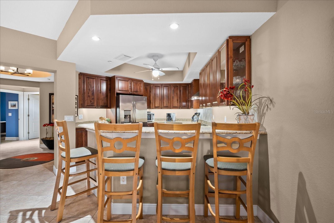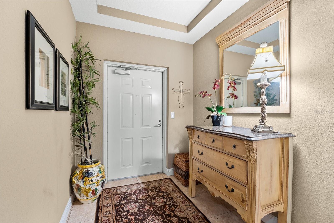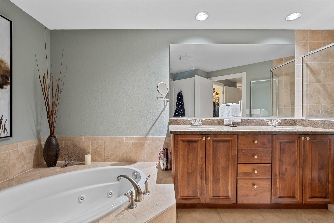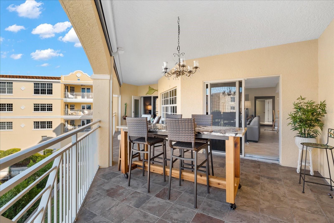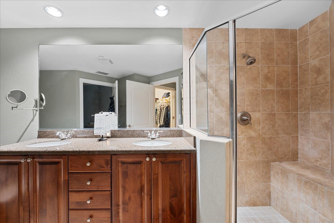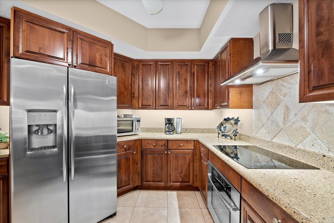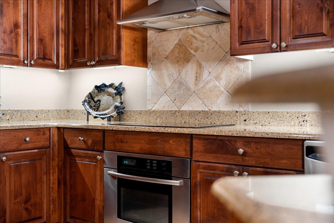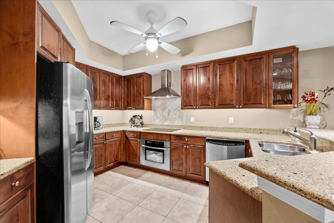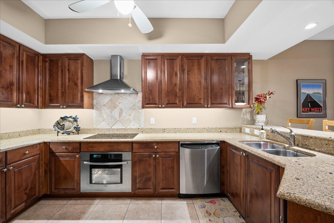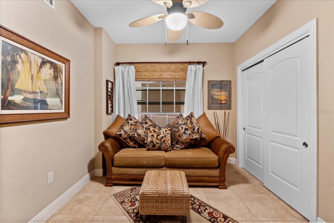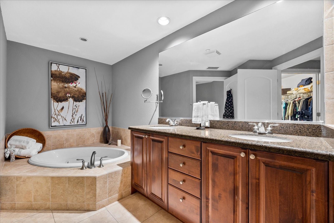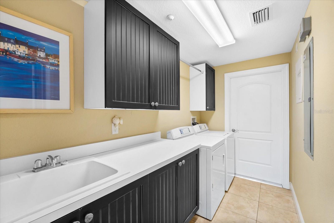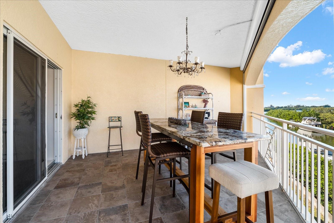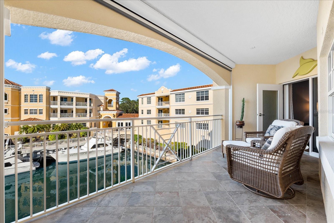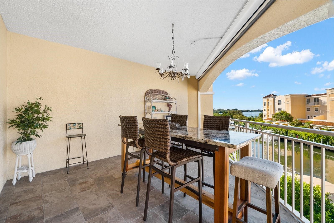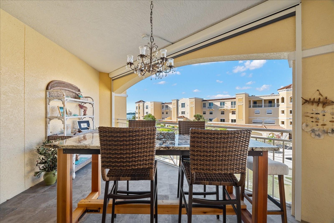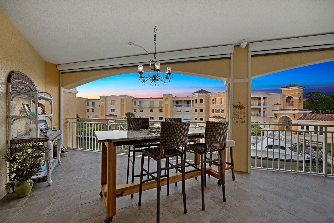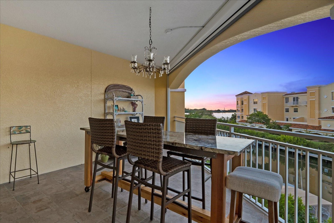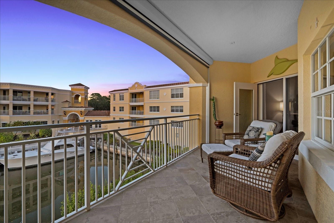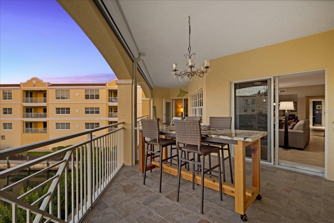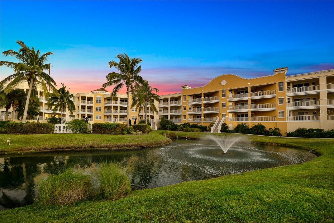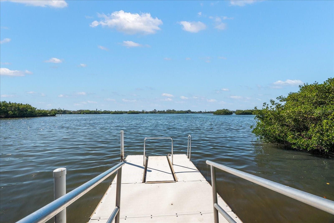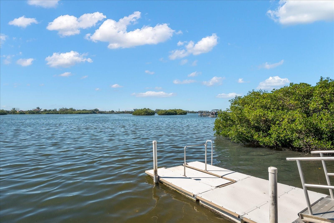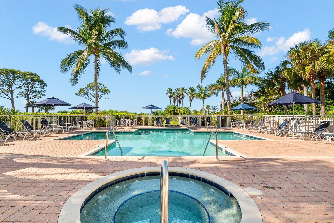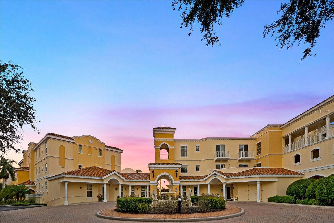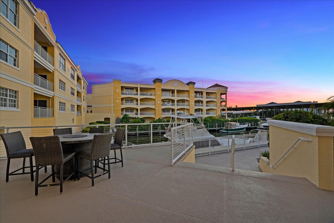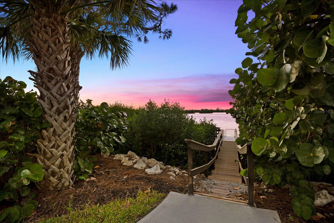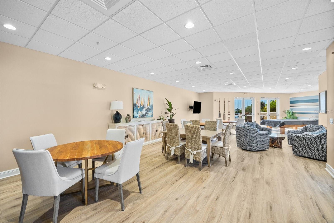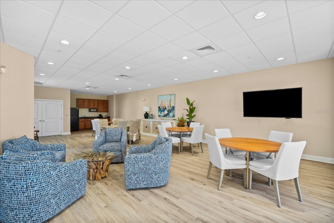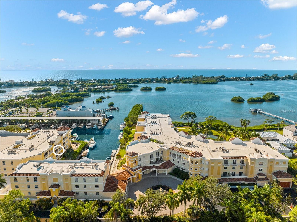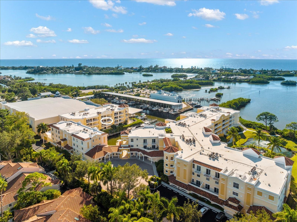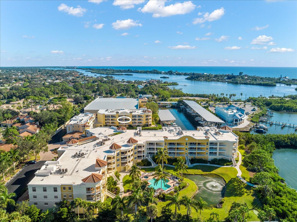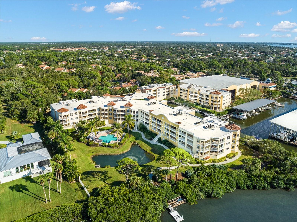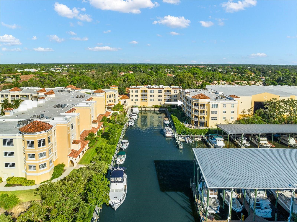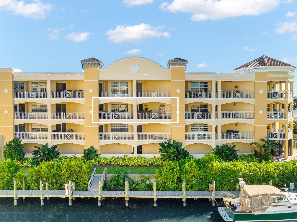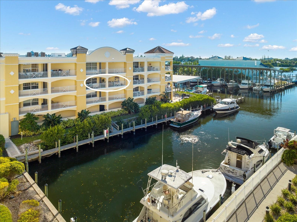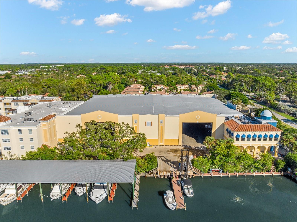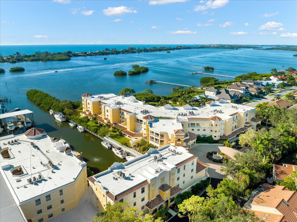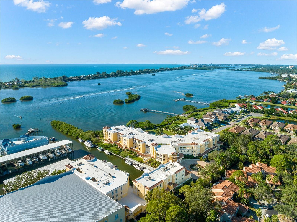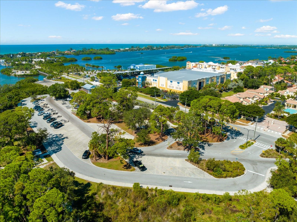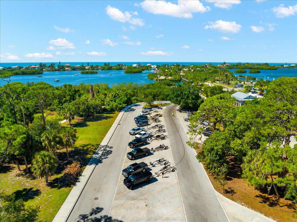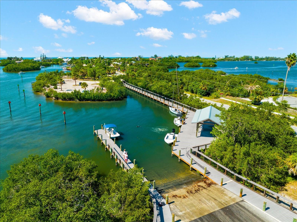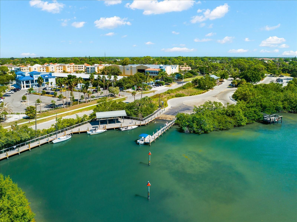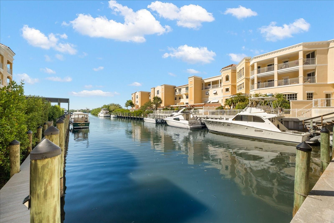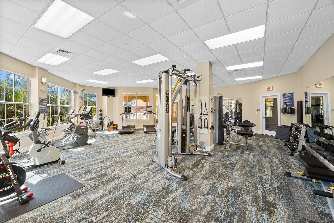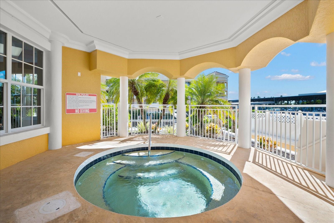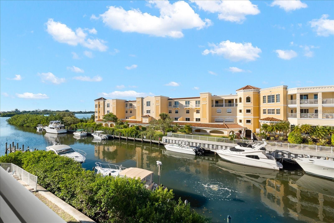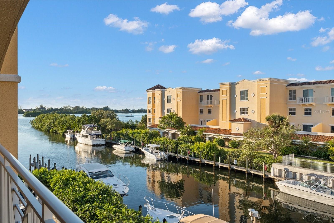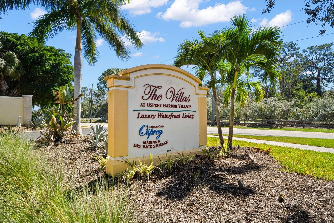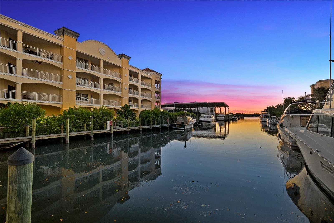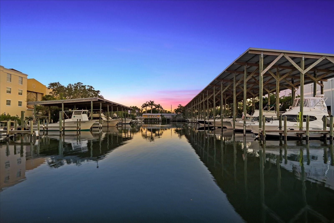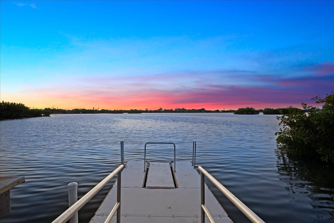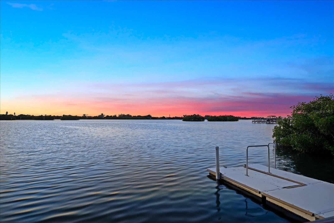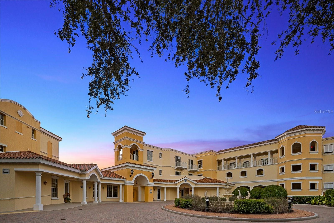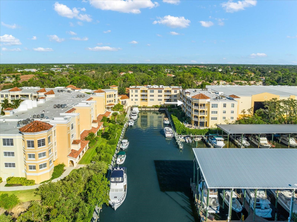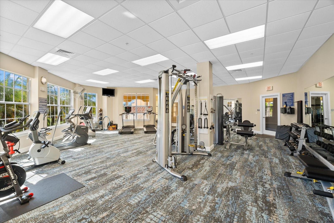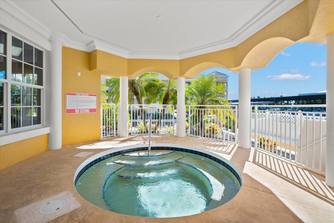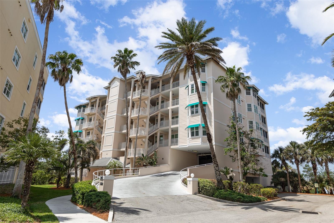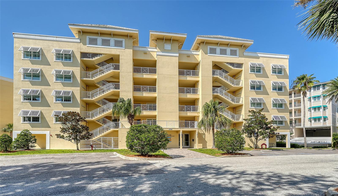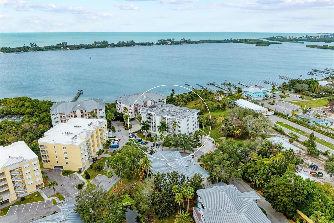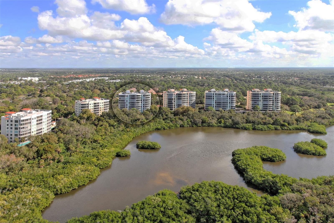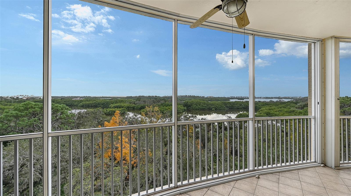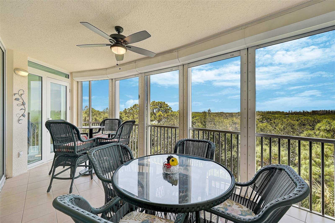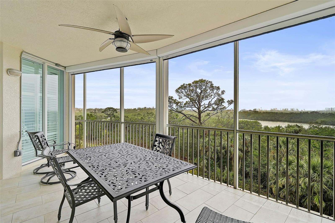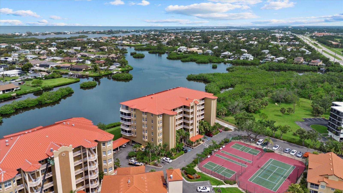PRICED AT ONLY: $625,000
Address: 14041 Bellagio Way 315, OSPREY, FL 34229
Description
Significant price improvement! If you have been waiting for a fantastic waterfront property and price.. This is the one! Step into waterfront luxury living at its finest in osprey harbor village, a coastal gem perfectly situated between sarasota and venice, offering easy access to siesta key, nokomis beach, and venice beach. This sought after marina community is the epitome of elegance and the carefree coastal lifestyle that defines southwest florida. Boasting a deep water marina with a 7 foot draft channel, it's perfect for motor yachts and sailing adventures. Imagine waking up to the gentle sway of boats and breathtaking views of the waterfront. This meticulously maintained three bedroom, two bathroom condominium, lovingly cared for by its original owner, exudes sophistication and comfort. The chef inspired kitchen features upgraded wood cabinetry, granite countertops, a breakfast bar, and stainless steel appliances, seamlessly flowing into a dedicated dining area and an open living room. Step out onto your private terrace to enjoy panoramic marina views and stunning evening sunsets. The spacious primary bedroom offers a walk in closet and a spa like ensuite with dual sinks, a soaking tub, a shower, and a water closet. Two additional bedrooms with luxury vinyl flooring provide versatility, whether hosting guests or setting up a home office. Built to 2006 hurricane standards, osprey harbor village combines modern construction with italian inspired charm, creating a peaceful and secure environment. The community's impressive amenities include a newly renovated fitness center, a sparkling pool with a gas grill, a spa, a sauna and steam room, a fishing dock, and a kayak launch. Residents can also enjoy the convenience of onsite management and two assigned garage parking spots. This pet friendly complex welcomes up to two large dogs, adding to its appeal for animal lovers. With its unbeatable location, youre just a short stroll to the deep lagoon waterfront restaurant and the casey key fish house or minutes from parks, tiki bars, shopping, dining, and medical facilities. Whether you're savoring sunsets on your terrace, exploring nearby beaches, or enjoying waterfront dining, this property offers the perfect blend of leisure and luxury. Discover the best of waterfront living today. Visit the property website at https://nextlevelmediasrq. Hd. Pics/14041 bellagio way/idx or call to schedule a private tour. Your coastal dream home awaits!
Property Location and Similar Properties
Payment Calculator
- Principal & Interest -
- Property Tax $
- Home Insurance $
- HOA Fees $
- Monthly -
For a Fast & FREE Mortgage Pre-Approval Apply Now
Apply Now
 Apply Now
Apply Now- MLS#: A4637707 ( Residential )
- Street Address: 14041 Bellagio Way 315
- Viewed: 150
- Price: $625,000
- Price sqft: $303
- Waterfront: Yes
- Wateraccess: Yes
- Waterfront Type: Bay/Harbor,Intracoastal Waterway
- Year Built: 2006
- Bldg sqft: 2064
- Bedrooms: 3
- Total Baths: 2
- Full Baths: 2
- Garage / Parking Spaces: 2
- Days On Market: 265
- Additional Information
- Geolocation: 27.1815 / -82.4911
- County: SARASOTA
- City: OSPREY
- Zipcode: 34229
- Subdivision: Villas At Osprey Harbor Villag
- Building: Villas At Osprey Harbor Village
- Elementary School: Laurel Nokomis Elementary
- Middle School: Laurel Nokomis Middle
- High School: Venice Senior High
- Provided by: WILLIAM RAVEIS REAL ESTATE
- Contact: Dawn Bear
- 941-867-3901

- DMCA Notice
Features
Building and Construction
- Covered Spaces: 0.00
- Exterior Features: Balcony, Sliding Doors, Storage
- Flooring: Tile
- Living Area: 1736.00
- Other Structures: Storage
- Roof: Tile
Property Information
- Property Condition: Completed
Land Information
- Lot Features: In County, Sidewalk, Paved, Private
School Information
- High School: Venice Senior High
- Middle School: Laurel Nokomis Middle
- School Elementary: Laurel Nokomis Elementary
Garage and Parking
- Garage Spaces: 2.00
- Open Parking Spaces: 0.00
- Parking Features: Guest, Underground
Eco-Communities
- Water Source: Public
Utilities
- Carport Spaces: 0.00
- Cooling: Central Air
- Heating: Central, Electric
- Pets Allowed: Cats OK, Dogs OK, Yes
- Sewer: Public Sewer
- Utilities: Cable Connected, Electricity Connected, Fiber Optics, Public, Underground Utilities, Water Connected
Amenities
- Association Amenities: Maintenance, Park, Recreation Facilities, Spa/Hot Tub, Storage
Finance and Tax Information
- Home Owners Association Fee Includes: Cable TV, Common Area Taxes, Pool, Escrow Reserves Fund, Fidelity Bond, Maintenance Structure, Maintenance Grounds, Management, Private Road, Recreational Facilities, Trash
- Home Owners Association Fee: 1363.00
- Insurance Expense: 0.00
- Net Operating Income: 0.00
- Other Expense: 0.00
- Tax Year: 2024
Other Features
- Accessibility Features: Customized Wheelchair Accessible
- Appliances: Dishwasher, Disposal, Dryer, Electric Water Heater, Exhaust Fan, Microwave, Range, Refrigerator, Washer, Wine Refrigerator
- Association Name: Real Manage/Carey MacKinnon
- Country: US
- Interior Features: Built-in Features, Ceiling Fans(s), Elevator, Kitchen/Family Room Combo, Living Room/Dining Room Combo, Primary Bedroom Main Floor, Solid Surface Counters, Stone Counters, Tray Ceiling(s), Walk-In Closet(s), Window Treatments
- Legal Description: UNIT O3, VILLAS AT OSPREY HARBOR VILLAGE THE (315), NOW KNOWN AS VILLAS AT OSPREY HARBOR VILLAGE THE PER ORI 2009059801
- Levels: One
- Area Major: 34229 - Osprey
- Occupant Type: Owner
- Parcel Number: 0157033045
- Style: Coastal, Custom, Elevated, Florida, Mediterranean
- Unit Number: 315
- View: Water
- Views: 150
- Zoning Code: CI
Nearby Subdivisions
Bay Street Village
Baypointe Vista 1
Baypointe Vista 2
Blackburn Harbor Residences
Edgewaterhidden Bay Ph 1 Bldg
Edgewaterhidden Bay Ph 3
Heron Bay Club Sec I
Heron House
Hidden Bay
Meridian At The Oaks
Meridian At The Oaks Preserve
Pine Run I
Pine Run Ii
Pine Run Iii
Villas At Bellagio Harbor Vill
Villas At Osprey Harbor Villag
Villasharbor Village
Similar Properties
Contact Info
- The Real Estate Professional You Deserve
- Mobile: 904.248.9848
- phoenixwade@gmail.com
