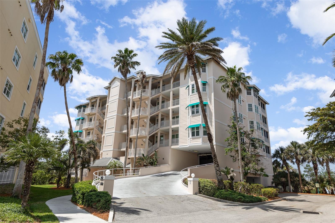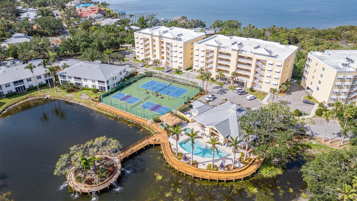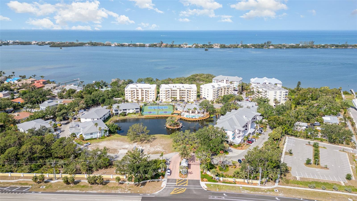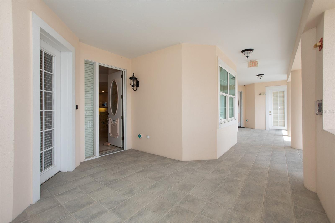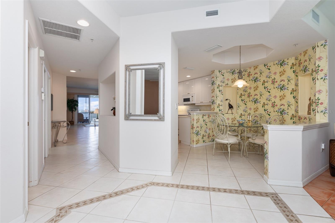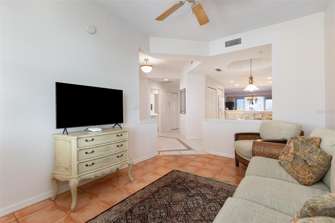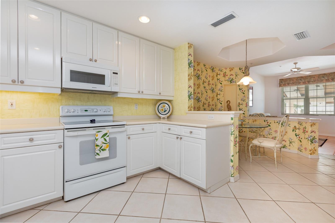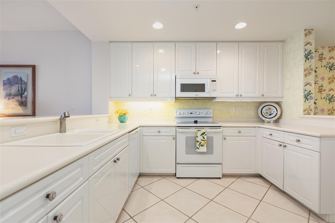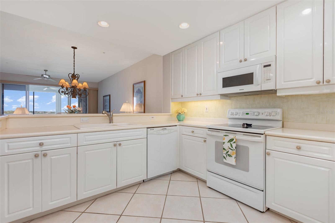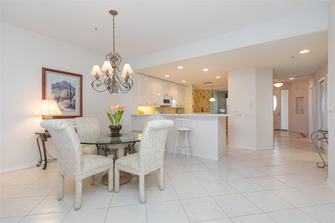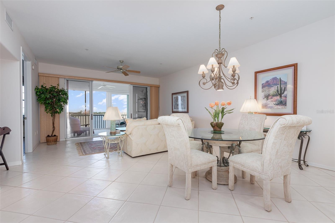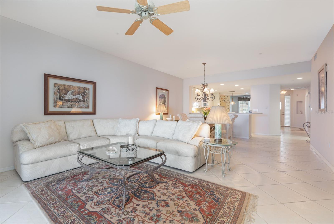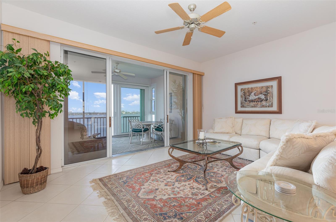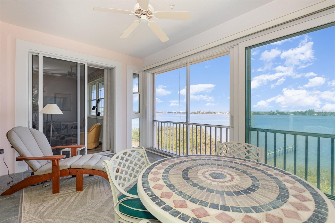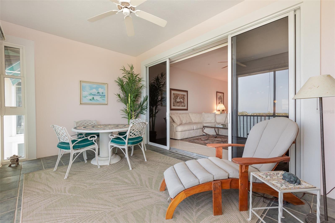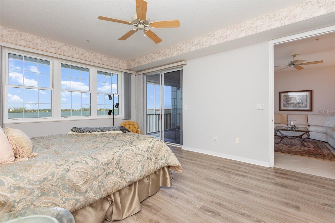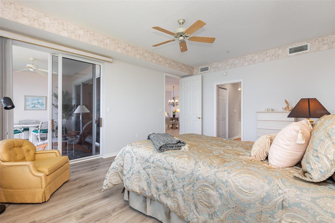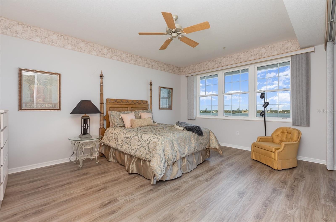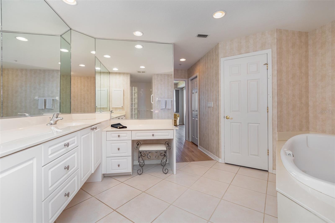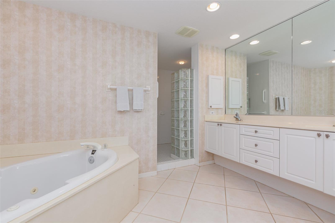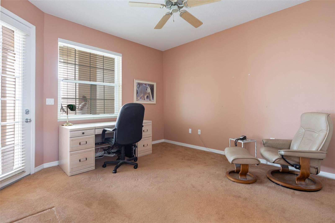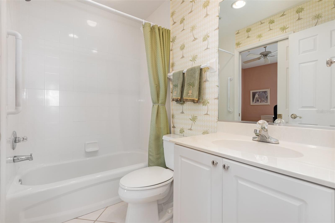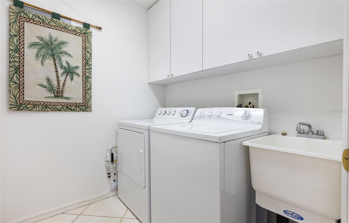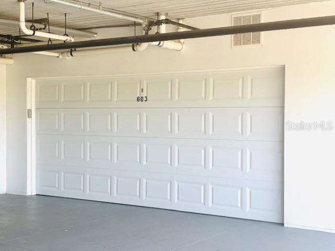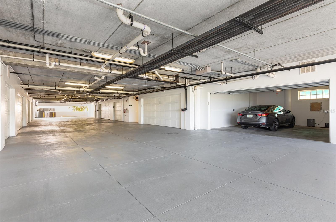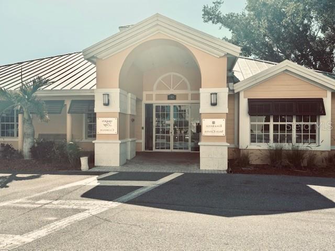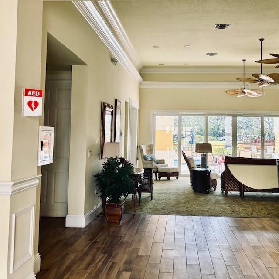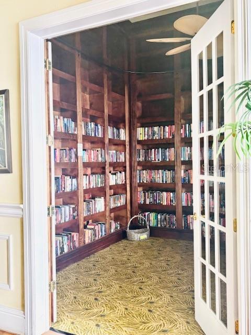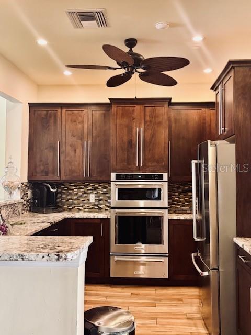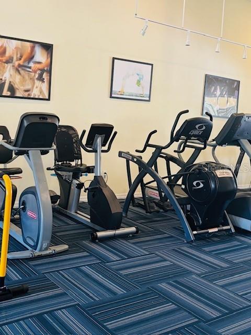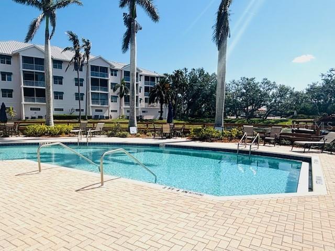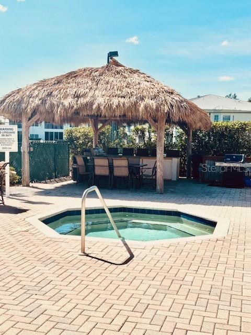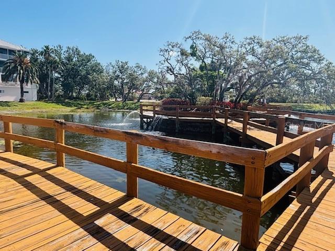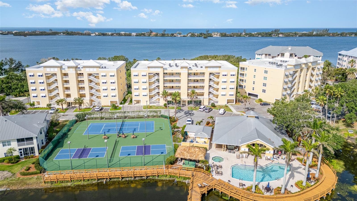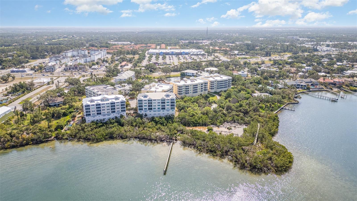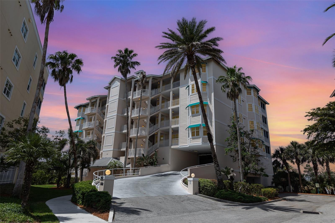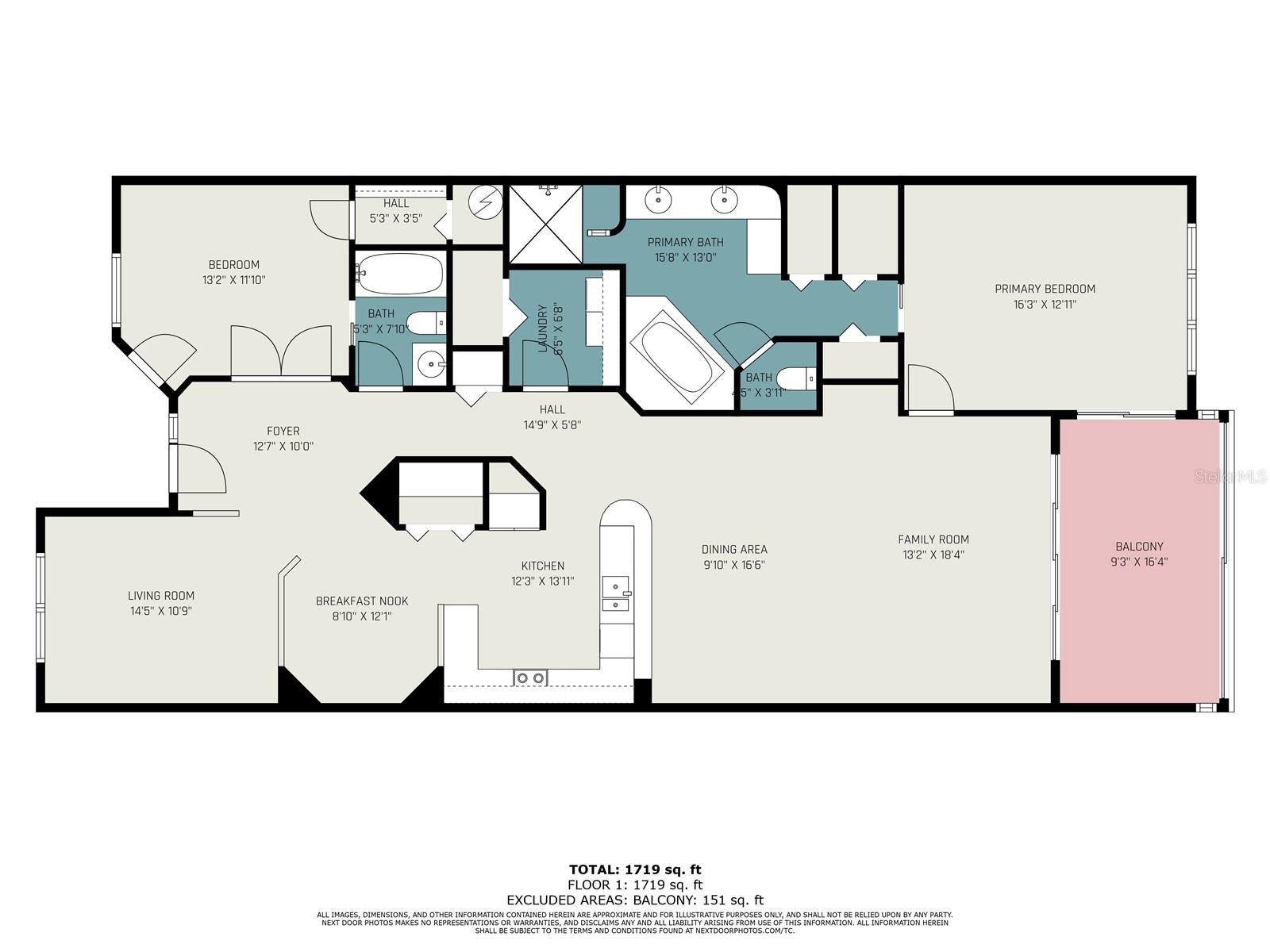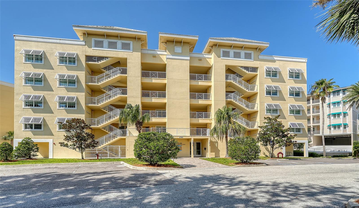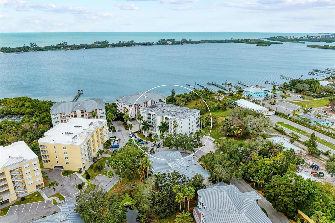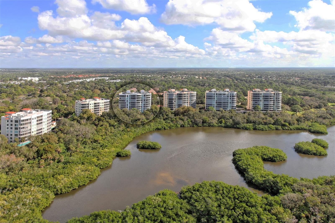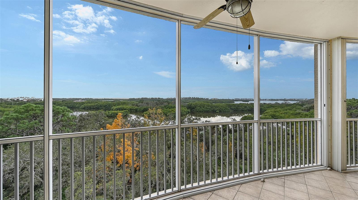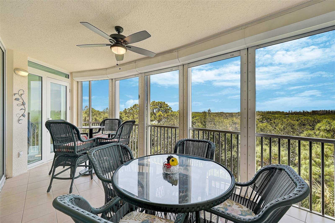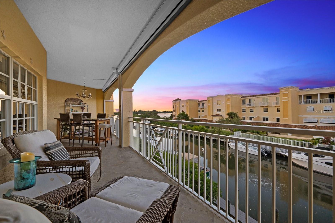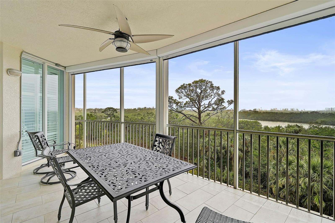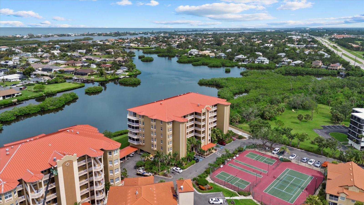PRICED AT ONLY: $625,000
Address: 242 Hidden Bay Drive 603, OSPREY, FL 34229
Description
One of Sarasotas Best Kept Secrets! Top Floor Bayfront Retreat in Hidden Bay. 2 Bed | 2 Bath + Den | Enclosed Lanai | 2 Car Garage | Offered Fully Furnished. Perched on the top floor of a premier building in the exclusive Hidden Bay gated community, this spacious and light filled condo offers breathtaking, panoramic views of Sarasota Bay. A true diamond in the rough, this home is ready for your personal touch and vision. Step inside to discover: Open concept floor plan with high ceilings and abundant natural light, Walls of windows that blur the lines between indoor living and outdoor beauty, Versatile den/office space perfect for remote work or a creative studio, Enclosed lanai with hurricane impact sliding glass doors & windows, oversized 2 car garage with ample storage located in the same building, Furniture and furnishings included move in with ease!
Resort Style Living Year Round!Hidden Bay offers an unmatched lifestyle with amenities designed for relaxation, recreation, and connection:
Heated resort style pool with waterfalls and lagoon style pond, Clubhouse with library, fitness center, and gourmet kitchen for entertaining, Scenic boardwalk and nature trails leading to the private pier on the bay, Outdoor tiki bar, BBQ grills, tennis & pickleball courts, Dog park, kayaking, and fishing access right on site. Unbeatable Location: Perfectly situated between Sarasota and Venice, you're just minutes from:
Upscale shopping, dining, and cultural attractions, Stunning Gulf beaches and boating excursions, Quick access to major roads and easy travel options. This is more than a homeit's a lifestyle. Whether you're looking for a full time residence, a seasonal getaway, or an investment, this one check all the boxes. Schedule Your Private Showing Today! This Hidden Bay treasure wont last long.
Property Location and Similar Properties
Payment Calculator
- Principal & Interest -
- Property Tax $
- Home Insurance $
- HOA Fees $
- Monthly -
For a Fast & FREE Mortgage Pre-Approval Apply Now
Apply Now
 Apply Now
Apply Now- MLS#: A4650286 ( Residential )
- Street Address: 242 Hidden Bay Drive 603
- Viewed: 100
- Price: $625,000
- Price sqft: $308
- Waterfront: Yes
- Wateraccess: Yes
- Waterfront Type: Intracoastal Waterway
- Year Built: 1999
- Bldg sqft: 2032
- Bedrooms: 2
- Total Baths: 2
- Full Baths: 2
- Garage / Parking Spaces: 2
- Days On Market: 179
- Additional Information
- Geolocation: 27.1937 / -82.4922
- County: SARASOTA
- City: OSPREY
- Zipcode: 34229
- Subdivision: Baypointe Vista 1
- Building: Baypointe Vista 1
- Elementary School: Laurel Nokomis Elementary
- Middle School: Sarasota Middle
- High School: Venice Senior High
- Provided by: REAL ESTATE REFINED
- Contact: Joy McGraw
- 770-329-3793

- DMCA Notice
Features
Building and Construction
- Covered Spaces: 0.00
- Exterior Features: Awning(s), Balcony, Lighting, Private Mailbox, Sidewalk, Tennis Court(s)
- Flooring: Carpet, Ceramic Tile, Hardwood
- Living Area: 1932.00
- Roof: Metal
School Information
- High School: Venice Senior High
- Middle School: Sarasota Middle
- School Elementary: Laurel Nokomis Elementary
Garage and Parking
- Garage Spaces: 2.00
- Open Parking Spaces: 0.00
- Parking Features: Deeded, Garage Door Opener, Guest, Basement
Eco-Communities
- Water Source: Public
Utilities
- Carport Spaces: 0.00
- Cooling: Central Air, Humidity Control
- Heating: Central, Electric
- Pets Allowed: Yes
- Sewer: Public Sewer
- Utilities: Cable Connected, Electricity Connected, Fire Hydrant, Phone Available, Sewer Connected, Water Connected
Amenities
- Association Amenities: Cable TV, Clubhouse, Elevator(s), Fitness Center, Gated, Maintenance, Pickleball Court(s), Pool, Recreation Facilities, Spa/Hot Tub, Tennis Court(s), Trail(s)
Finance and Tax Information
- Home Owners Association Fee Includes: Cable TV, Pool, Escrow Reserves Fund, Insurance, Internet, Maintenance Structure, Maintenance Grounds, Maintenance, Pest Control, Recreational Facilities, Sewer, Trash, Water
- Home Owners Association Fee: 0.00
- Insurance Expense: 0.00
- Net Operating Income: 0.00
- Other Expense: 0.00
- Tax Year: 2024
Other Features
- Appliances: Dishwasher, Disposal, Dryer, Electric Water Heater, Exhaust Fan, Ice Maker, Microwave, Range, Refrigerator, Washer
- Association Name: Maria Michaud
- Association Phone: 941-697-9722 115
- Country: US
- Furnished: Negotiable
- Interior Features: Ceiling Fans(s), Eat-in Kitchen, High Ceilings, Kitchen/Family Room Combo, Living Room/Dining Room Combo, Open Floorplan, Pest Guard System, Primary Bedroom Main Floor, Solid Surface Counters, Thermostat, Walk-In Closet(s), Window Treatments
- Legal Description: UNIT 603 BAY POINTE VISTA 3
- Levels: One
- Area Major: 34229 - Osprey
- Occupant Type: Vacant
- Parcel Number: 0147062315
- Possession: Close Of Escrow
- Style: Coastal
- Unit Number: 603
- Views: 100
- Zoning Code: RMF3
Nearby Subdivisions
Bay Street Village
Baypointe Vista 1
Baypointe Vista 2
Blackburn Harbor Residences
Edgewaterhidden Bay Ph 1 Bldg
Edgewaterhidden Bay Ph 3
Heron Bay Club Sec I
Heron House
Hidden Bay
Meridian At The Oaks
Meridian At The Oaks Preserve
Pine Run I
Pine Run Ii
Pine Run Iii
Villas At Bellagio Harbor Vill
Villas At Osprey Harbor Villag
Villasharbor Village
Similar Properties
Contact Info
- The Real Estate Professional You Deserve
- Mobile: 904.248.9848
- phoenixwade@gmail.com
