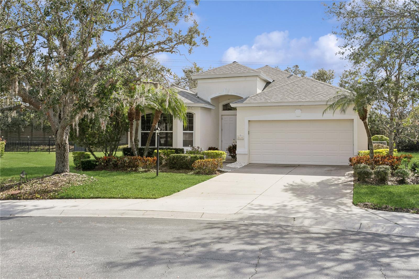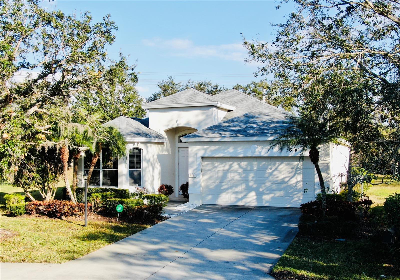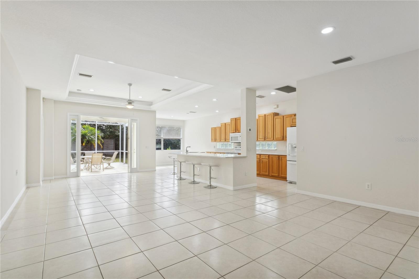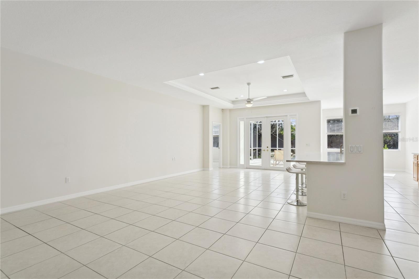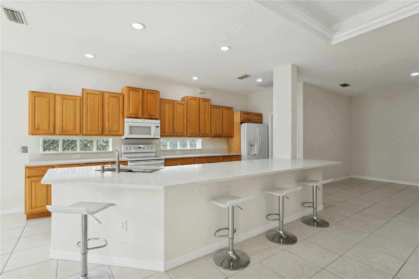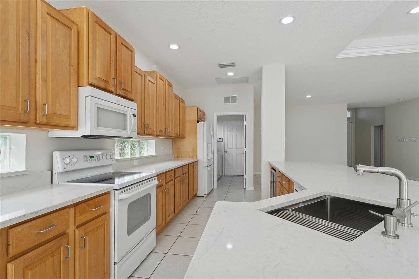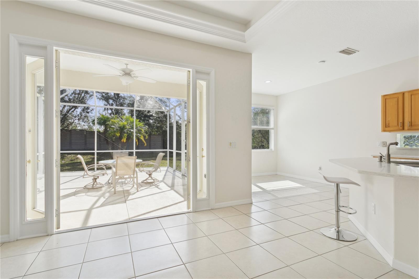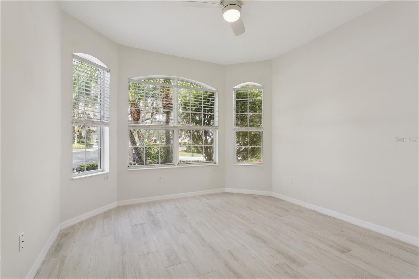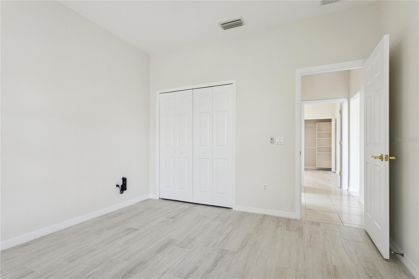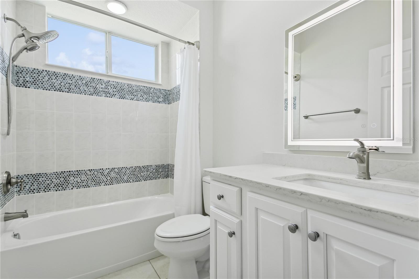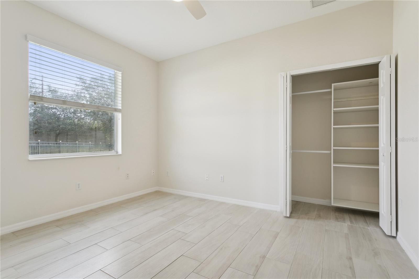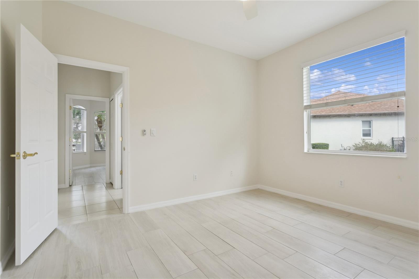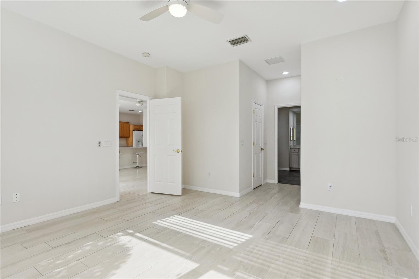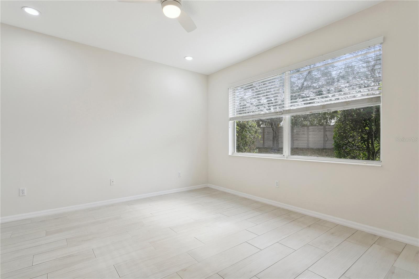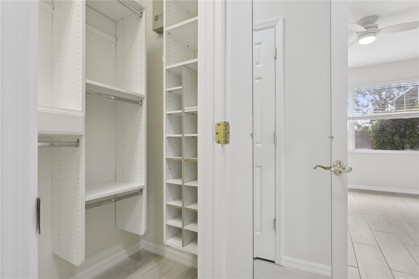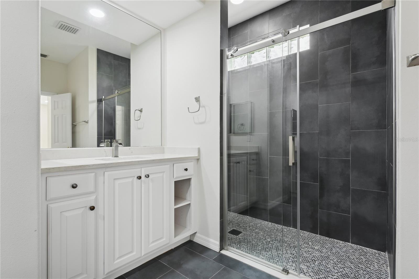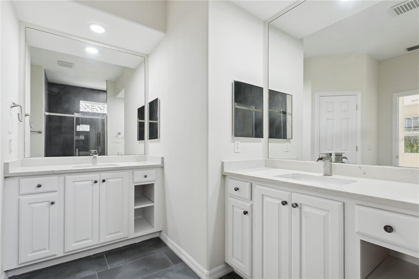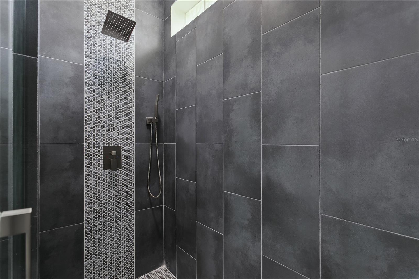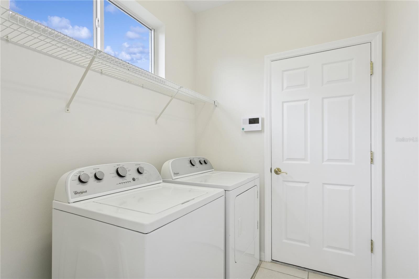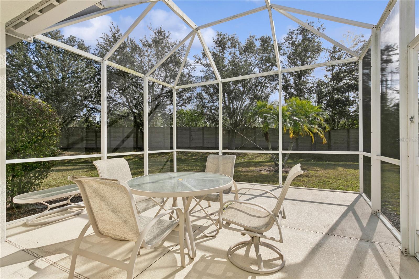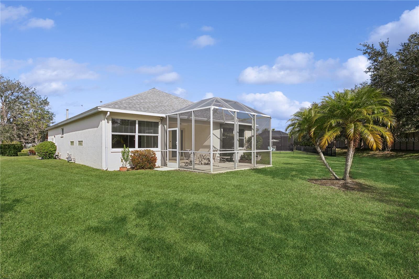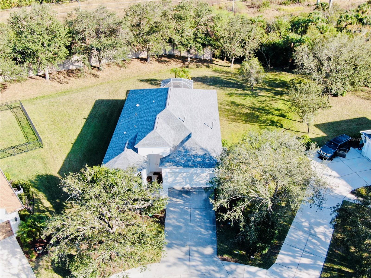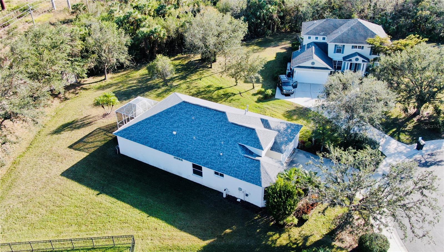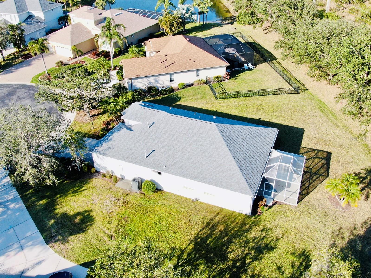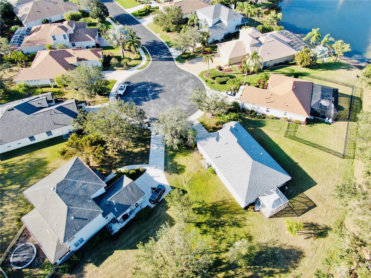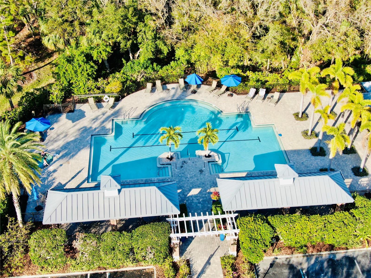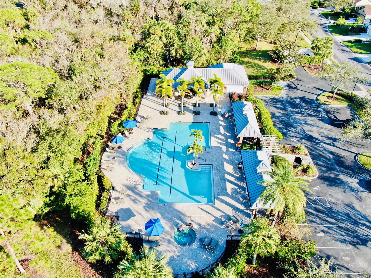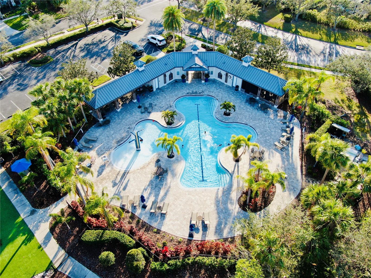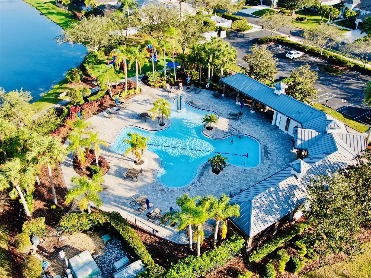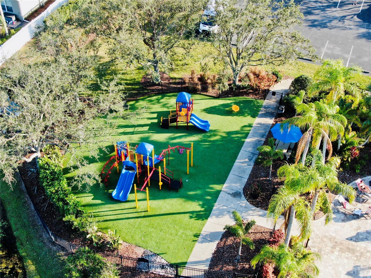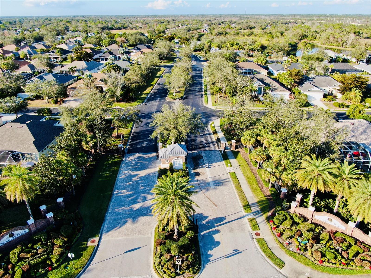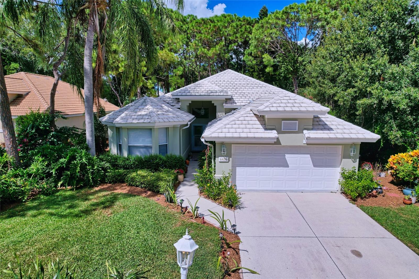PRICED AT ONLY: $565,000
Address: 8134 Coates Row Place, BRADENTON, FL 34201
Description
Tucked away on a quiet cul de sac in a gated community, this stylish, updated residence offers the perfect blend of design and livability. A light filled great room with tray ceiling and tile floors throughout sets a bright, airy tone, complemented by an open concept layout.
The remodeled kitchen impresses with a large quartz island, wood cabinetry, under cabinet glass block windows, and a cozy dining nook. The primary suite includes two walk in closets and a fully updated bath, with sleek finishes found throughout both renovated bathrooms. Outside, enjoy a private backyard retreat perfect for relaxing or entertaining.
Recent upgrades include a new roof (2022), AC (2019), and water softener.
Community perks include two resort style pools (one with lap lane and hot tub, the other family friendly with splash area), a fitness center, tennis courts, walking trails, and outdoor kitchens.
Located minutes from UTC Mall, Benderson Park, Whole Foods, and just a short drive to Downtown Sarasota, St. Armands Circle, and the world class beaches of Siesta Key and Longboat Key.
Property Location and Similar Properties
Payment Calculator
- Principal & Interest -
- Property Tax $
- Home Insurance $
- HOA Fees $
- Monthly -
For a Fast & FREE Mortgage Pre-Approval Apply Now
Apply Now
 Apply Now
Apply Now- MLS#: A4639377 ( Residential )
- Street Address: 8134 Coates Row Place
- Viewed: 48
- Price: $565,000
- Price sqft: $236
- Waterfront: No
- Year Built: 2004
- Bldg sqft: 2398
- Bedrooms: 3
- Total Baths: 2
- Full Baths: 2
- Garage / Parking Spaces: 2
- Days On Market: 159
- Additional Information
- Geolocation: 27.4041 / -82.4556
- County: MANATEE
- City: BRADENTON
- Zipcode: 34201
- Subdivision: University Place
- Elementary School: Robert E Willis Elementary
- Middle School: Braden River Middle
- High School: Braden River High
- Provided by: DOUGLAS ELLIMAN
- Contact: Rex Glasson
- 941-867-6199

- DMCA Notice
Features
Building and Construction
- Builder Name: Lee Wetherington
- Covered Spaces: 0.00
- Exterior Features: French Doors, Sidewalk, Sprinkler Metered
- Flooring: Ceramic Tile
- Living Area: 1830.00
- Roof: Shingle
Land Information
- Lot Features: Cul-De-Sac
School Information
- High School: Braden River High
- Middle School: Braden River Middle
- School Elementary: Robert E Willis Elementary
Garage and Parking
- Garage Spaces: 2.00
- Open Parking Spaces: 0.00
Eco-Communities
- Water Source: Public
Utilities
- Carport Spaces: 0.00
- Cooling: Central Air
- Heating: Electric
- Pets Allowed: Yes
- Sewer: Public Sewer
- Utilities: BB/HS Internet Available, Cable Connected, Electricity Connected, Natural Gas Connected, Sewer Connected, Underground Utilities, Water Connected
Amenities
- Association Amenities: Clubhouse, Fitness Center, Playground, Pool
Finance and Tax Information
- Home Owners Association Fee Includes: Common Area Taxes, Pool, Escrow Reserves Fund, Fidelity Bond, Maintenance Grounds, Management
- Home Owners Association Fee: 112.00
- Insurance Expense: 0.00
- Net Operating Income: 0.00
- Other Expense: 0.00
- Tax Year: 2024
Other Features
- Appliances: Dishwasher, Disposal, Dryer, Gas Water Heater, Microwave, Range, Washer, Wine Refrigerator
- Association Name: Sunstate Management/Nicole Banks
- Association Phone: 941-8704920
- Country: US
- Furnished: Unfurnished
- Interior Features: Ceiling Fans(s), Coffered Ceiling(s), Eat-in Kitchen, Kitchen/Family Room Combo, Open Floorplan, Primary Bedroom Main Floor, Solid Surface Counters, Solid Wood Cabinets, Thermostat, Walk-In Closet(s)
- Legal Description: LOT 28 ASHLEY TRACE AT UNIVERSITY PLACE PI#20547.3940/9
- Levels: One
- Area Major: 34201 - Bradenton/Braden River/University Park
- Occupant Type: Vacant
- Parcel Number: 2054739409
- Views: 48
- Zoning Code: PDMU/WPE
Nearby Subdivisions
Similar Properties
Contact Info
- The Real Estate Professional You Deserve
- Mobile: 904.248.9848
- phoenixwade@gmail.com
