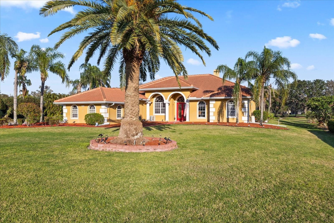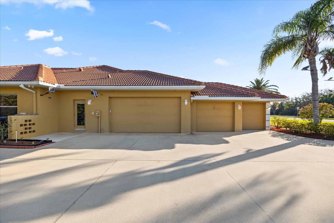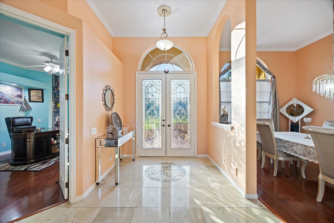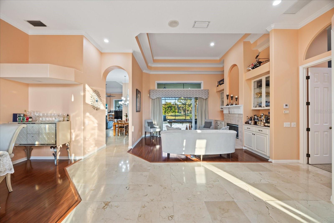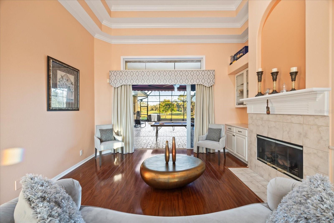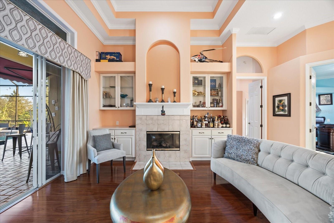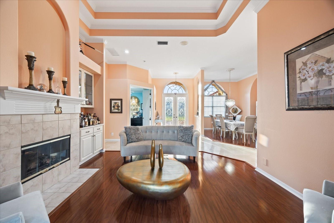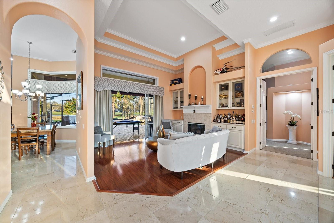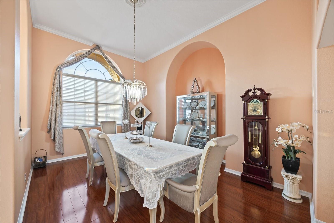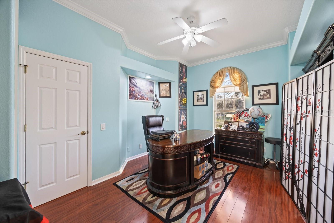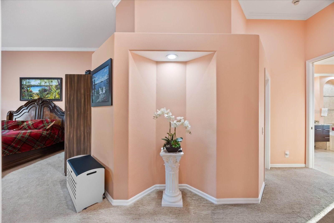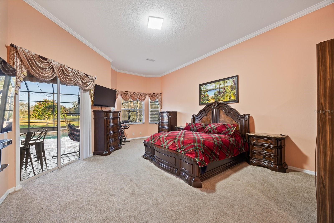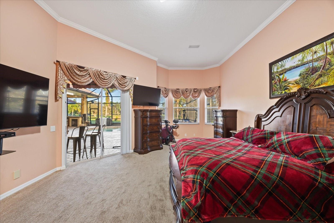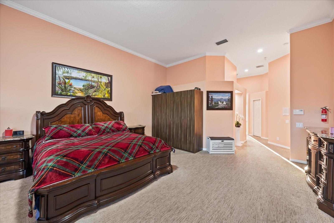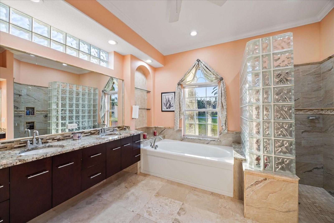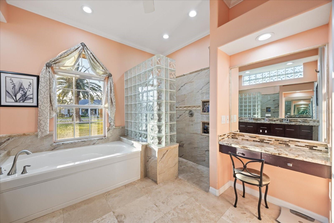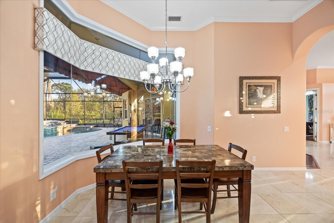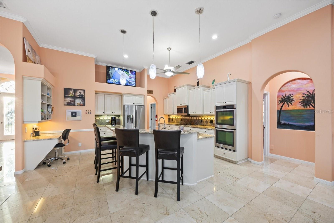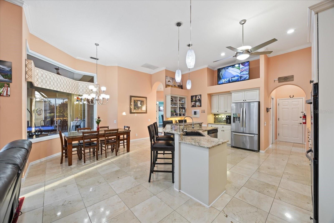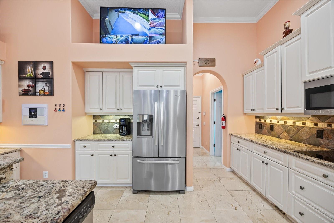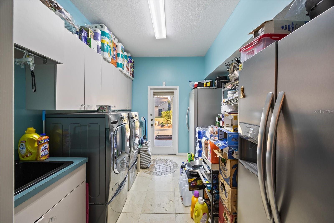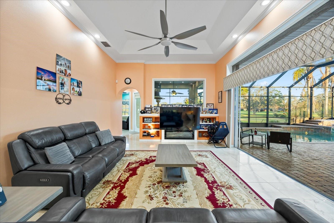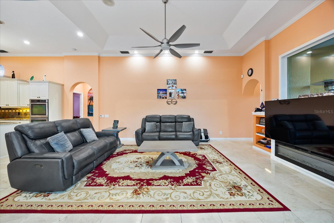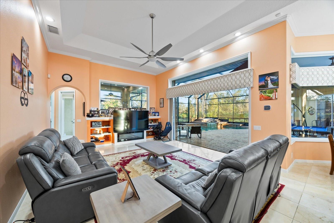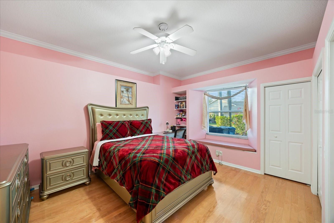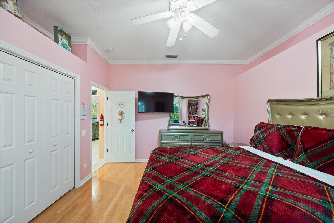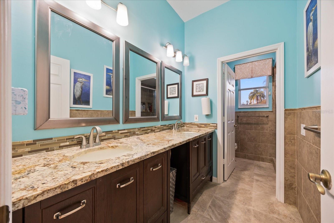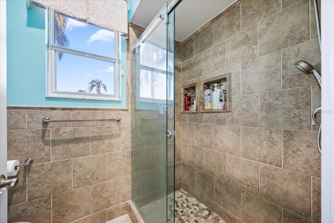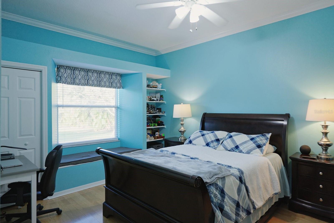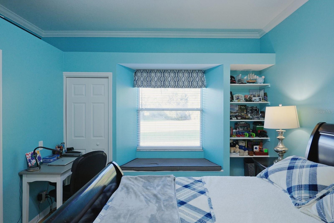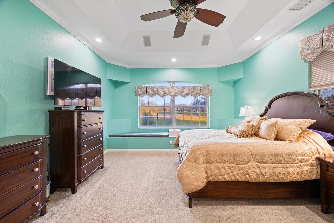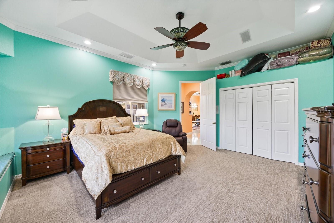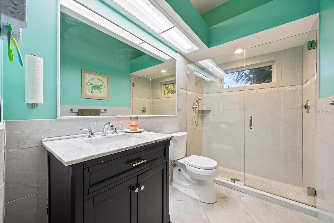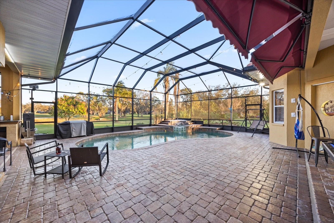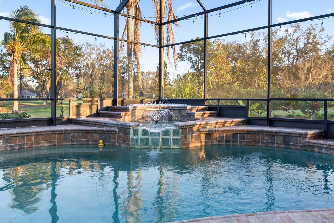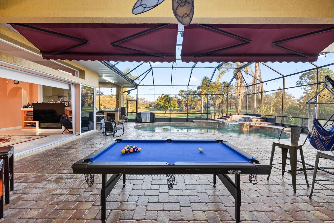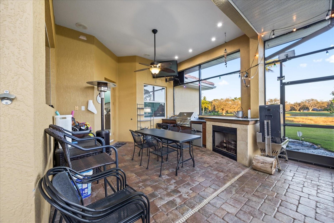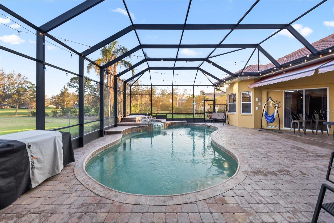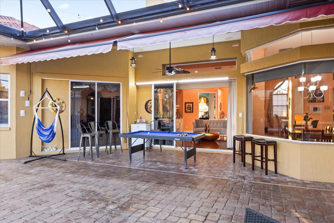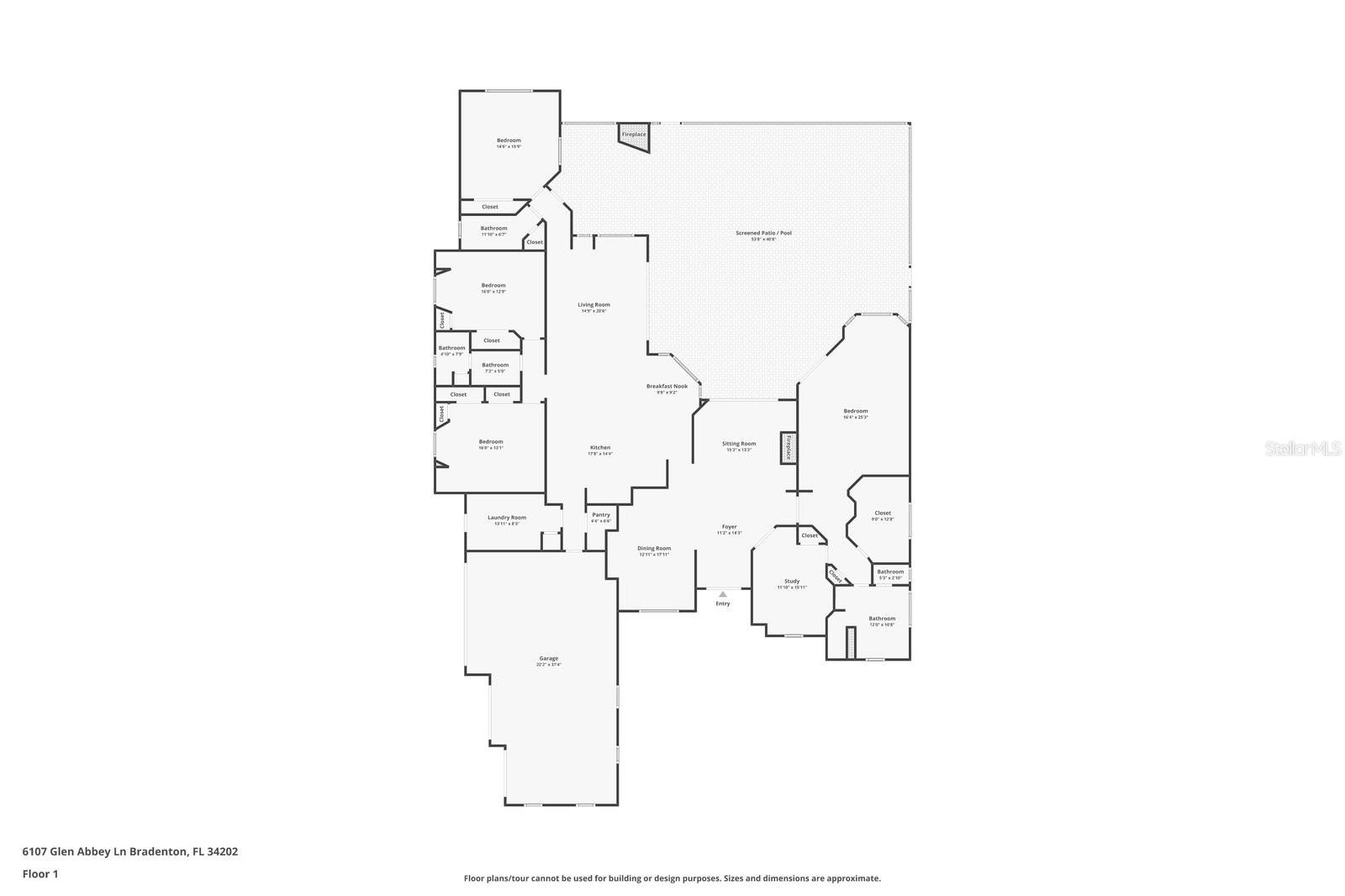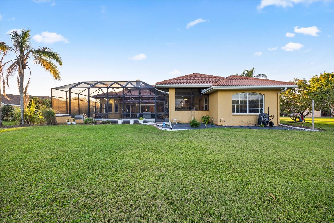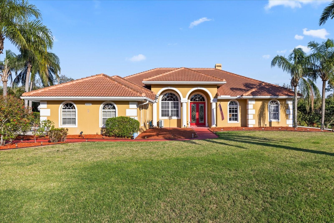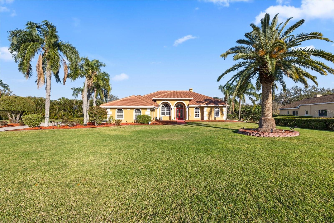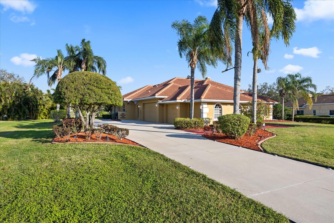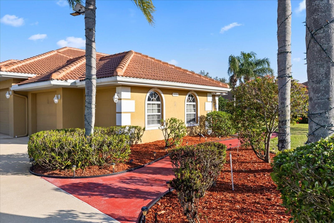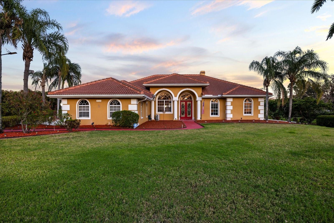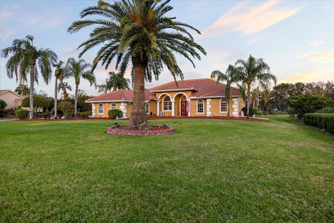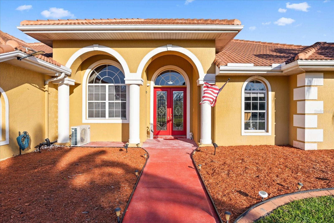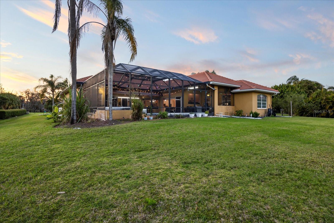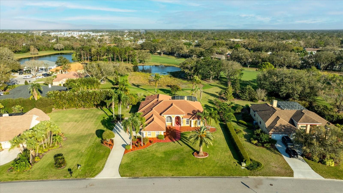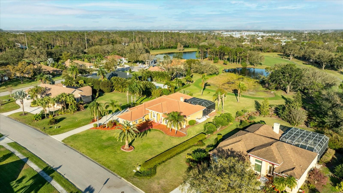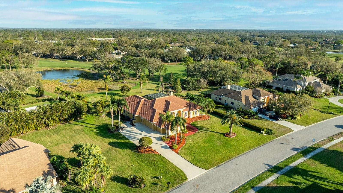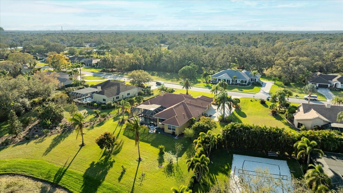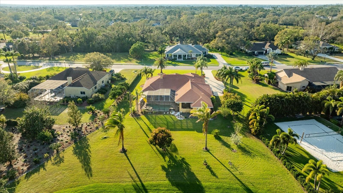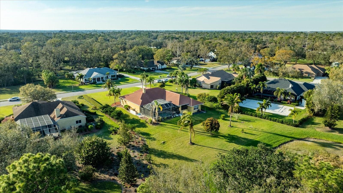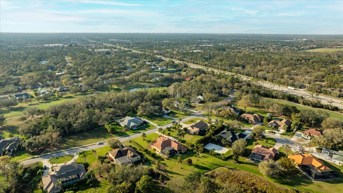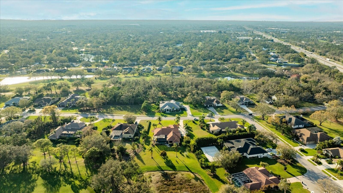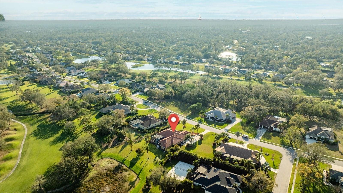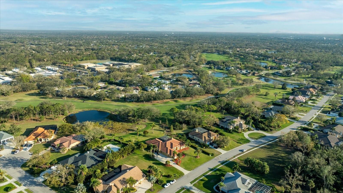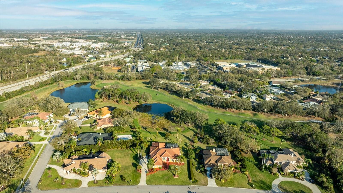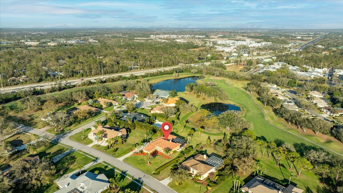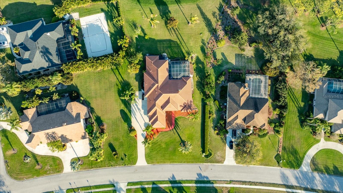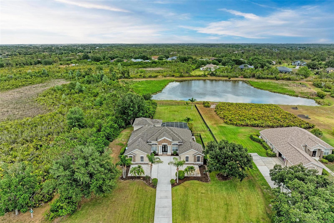PRICED AT ONLY: $1,060,000
Address: 6107 Glen Abbey Lane, BRADENTON, FL 34202
Description
Discover a River Club estate that truly stands apart from the uniform homes found in Lakewood Ranch. Set on nearly an acre along the 3rd fairway of the River Clubs public golf course, this custom built residence offers privacy, space, and unique architectural character throughout. Soaring 15 foot ceilings, marble floors, and a thoughtfully designed floor plan create a sense of elegance and openness from the moment you enter. Unlike many newer communities, this home delivers elbow room both inside and outwith expansive green views, no direct rear neighbors, and generous side yards. The outdoor living space is ideal for entertaining, featuring a large heated pool and spa, outdoor kitchen, solar landscape lighting, and a full screen enclosure. Major updates have already been handled, including a new barrel tile roof (2021), water heaters (2024), A/C (2021), and pool heater (2023). Inside, the chefs kitchen includes a cooktop and walk in pantry, while a split bedroom layout ensures privacy for owners and guests. The oversized four car garage and extra long driveway offer ample space for vehicles, golf carts and more. Ideally located just minutes from Lakewood Ranch, Waterside Place, Sarasota Bradenton Airport, top rated schools, and an array of shops and restaurants, this home also benefits from no CDD fees and a low HOA. This home combines luxury living with smart long term value. If you're looking for a truly distinctive home with more land, more style, and more freedom, this River Club gem is a must see.
Property Location and Similar Properties
Payment Calculator
- Principal & Interest -
- Property Tax $
- Home Insurance $
- HOA Fees $
- Monthly -
For a Fast & FREE Mortgage Pre-Approval Apply Now
Apply Now
 Apply Now
Apply Now- MLS#: A4641967 ( Residential )
- Street Address: 6107 Glen Abbey Lane
- Viewed: 148
- Price: $1,060,000
- Price sqft: $209
- Waterfront: No
- Year Built: 1999
- Bldg sqft: 5083
- Bedrooms: 4
- Total Baths: 3
- Full Baths: 3
- Garage / Parking Spaces: 4
- Days On Market: 244
- Additional Information
- Geolocation: 27.432 / -82.4391
- County: MANATEE
- City: BRADENTON
- Zipcode: 34202
- Subdivision: River Club North Lts 185
- Elementary School: Braden River Elementary
- Middle School: Braden River Middle
- High School: Lakewood Ranch High
- Provided by: COMPASS FLORIDA LLC
- Contact: Jane Ebury Sinclair, PA
- 305-851-2820

- DMCA Notice
Features
Building and Construction
- Builder Name: Peregrine
- Covered Spaces: 0.00
- Exterior Features: Awning(s), Lighting, Outdoor Kitchen, Rain Gutters
- Flooring: Carpet, Hardwood, Marble, Travertine
- Living Area: 3818.00
- Roof: Concrete, Tile
Land Information
- Lot Features: Sidewalk
School Information
- High School: Lakewood Ranch High
- Middle School: Braden River Middle
- School Elementary: Braden River Elementary
Garage and Parking
- Garage Spaces: 4.00
- Open Parking Spaces: 0.00
- Parking Features: Driveway, Garage Door Opener, Garage Faces Rear, Oversized
Eco-Communities
- Pool Features: Heated, In Ground, Screen Enclosure
- Water Source: Public
Utilities
- Carport Spaces: 0.00
- Cooling: Central Air
- Heating: Central, Electric, Propane
- Pets Allowed: Cats OK, Dogs OK
- Sewer: Public Sewer
- Utilities: Cable Connected, Electricity Connected
Finance and Tax Information
- Home Owners Association Fee Includes: Escrow Reserves Fund
- Home Owners Association Fee: 845.00
- Insurance Expense: 0.00
- Net Operating Income: 0.00
- Other Expense: 0.00
- Tax Year: 2024
Other Features
- Appliances: Built-In Oven, Cooktop, Dishwasher, Disposal, Dryer, Electric Water Heater, Freezer, Microwave, Refrigerator, Washer
- Association Name: Erika Dote
- Association Phone: 941.225.6602
- Country: US
- Furnished: Negotiable
- Interior Features: Ceiling Fans(s), Central Vaccum, Crown Molding, Eat-in Kitchen, High Ceilings, Kitchen/Family Room Combo, Living Room/Dining Room Combo, Open Floorplan, Primary Bedroom Main Floor, Solid Surface Counters, Solid Wood Cabinets, Split Bedroom, Stone Counters, Window Treatments
- Legal Description: LOT 48 RIVER CLUB NORTH PI#5838.2340/6
- Levels: One
- Area Major: 34202 - Bradenton/Lakewood Ranch/Lakewood Rch
- Occupant Type: Owner
- Parcel Number: 583823406
- Style: Florida
- View: Golf Course
- Views: 148
- Zoning Code: PDR/WPE/
Nearby Subdivisions
0587600 River Club South Subph
Braden Woods Ph I
Braden Woods Ph Iii
Braden Woods Ph Vi
Concession Ph I
Concession Ph Ii Blk B Ph Iii
Country Club East At Lakewd Rn
Country Club East At Lakewood
Del Webb
Del Webb Ph I-b Subphases D &
Del Webb Ph Ia
Del Webb Ph Ib Subphases D F
Del Webb Ph Ii Subphases 2a 2b
Del Webb Ph Iii Subph 3a 3b 3
Del Webb Ph Iv Subph 4a 4b
Del Webb Ph V Sph D
Del Webb Ph V Subph 5a 5b 5c
Foxwood At Panther Ridge
Isles At Lakewood Ranch
Isles At Lakewood Ranch Ph I-a
Isles At Lakewood Ranch Ph Ia
Isles At Lakewood Ranch Ph Ii
Isles At Lakewood Ranch Ph Iii
Isles At Lakewood Ranch Ph Iv
Lake Club Ph I
Lake Club Ph Iv Subph B2 Aka G
Lake View Estates At The Lake
Lakewood Ranch Country Club Vi
Not Applicable
Oakbrooke I At River Club Nort
Oakbrooke Ii At River Club Nor
Palmbrooke At River Club North
Panther Ridge
Preserve At Panther Ridge
Preserve At Panther Ridge Ph I
Preserve At Panther Ridge Ph V
River Club
River Club North
River Club North Lts 113147
River Club North Lts 185
River Club South Subphase I
River Club South Subphase Ii
River Club South Subphase Iii
River Club South Subphase Iv
River Club South Subphase Vb1
River Club South Subphase Vb3
Waterbury Park At Lakewood Ran
Similar Properties
Contact Info
- The Real Estate Professional You Deserve
- Mobile: 904.248.9848
- phoenixwade@gmail.com
