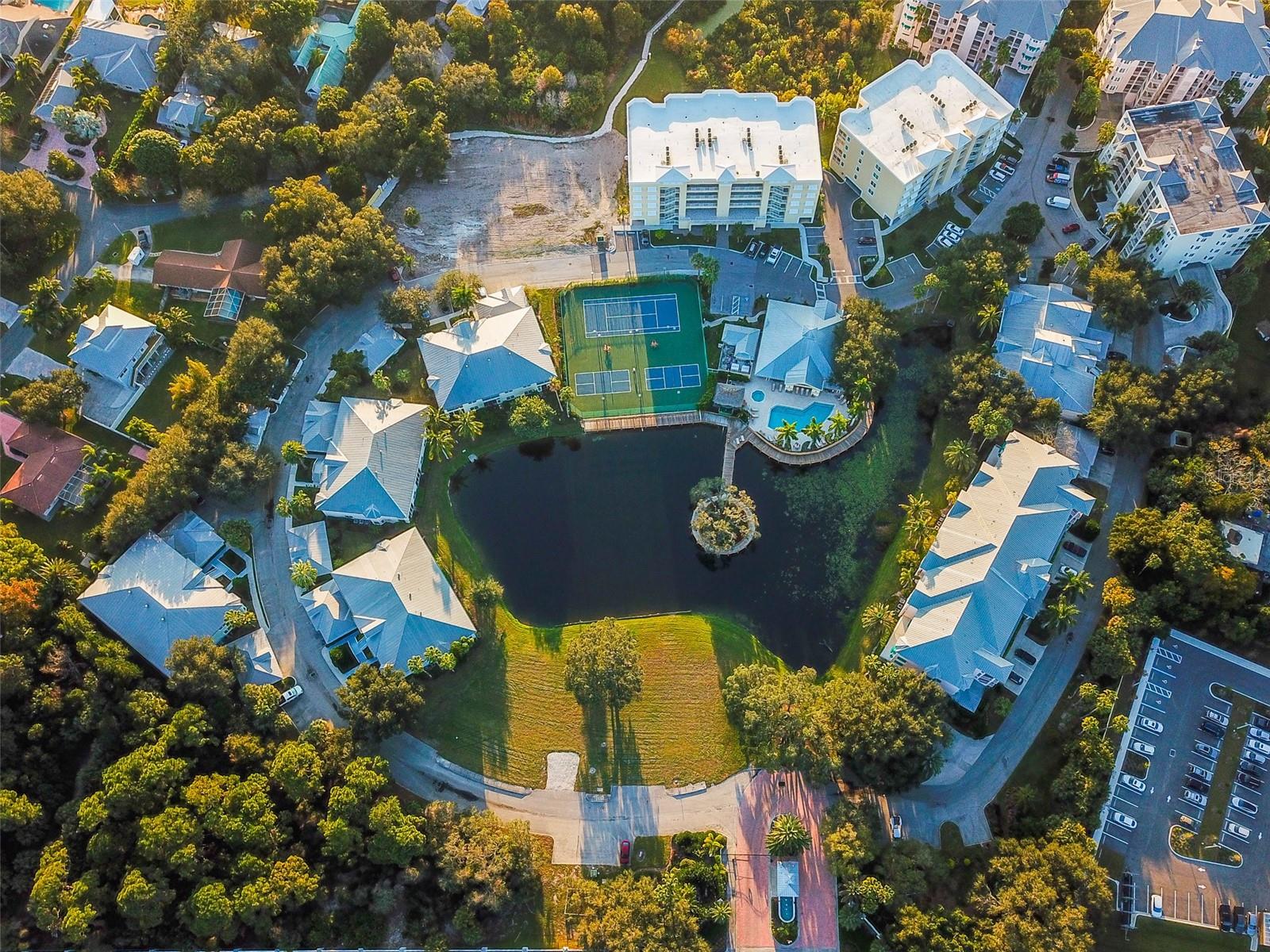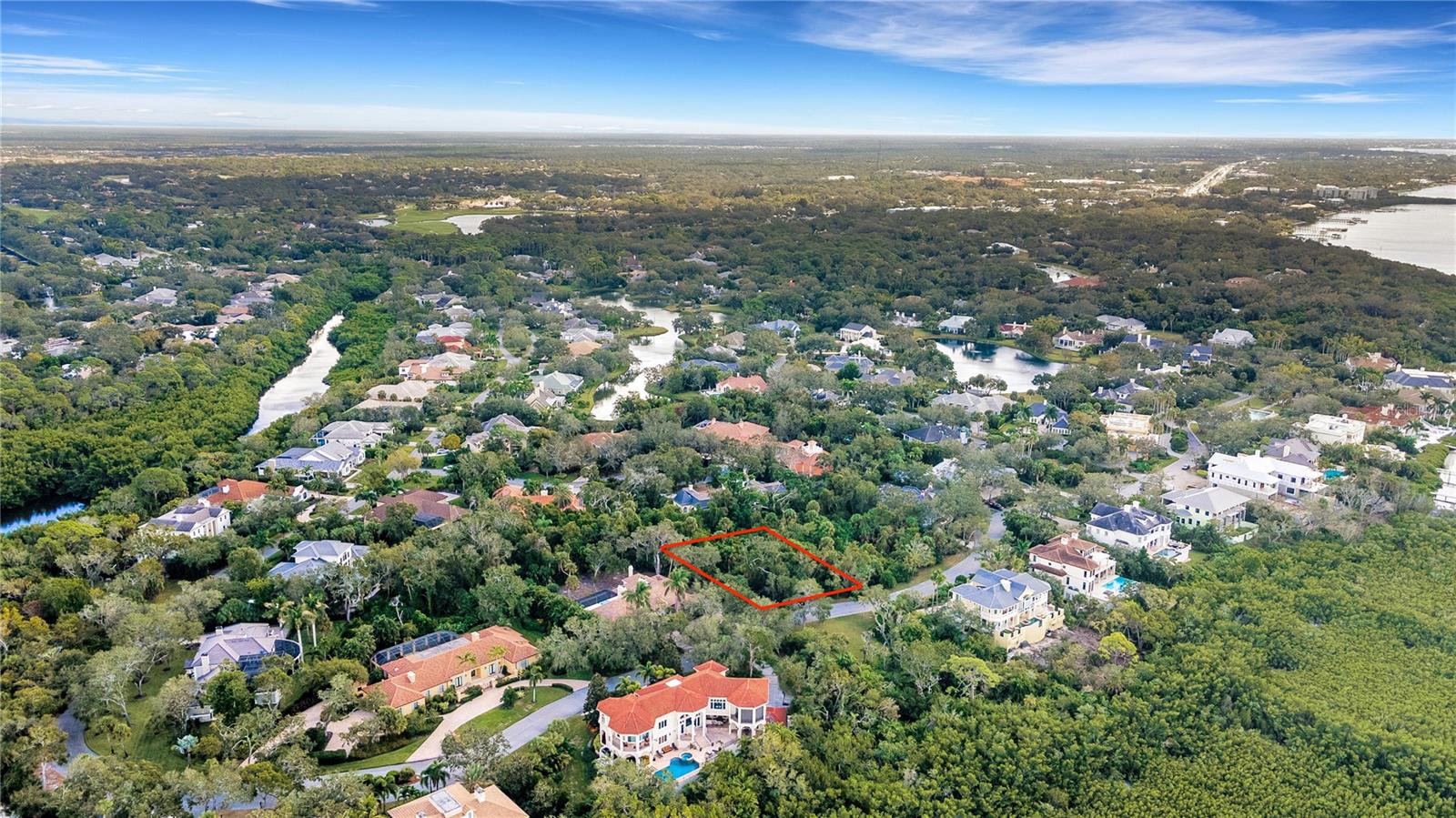PRICED AT ONLY: $800,000
Address: Hidden Bay Drive, OSPREY, FL 34229
Description
The Development Site is a lakefront parcel overlooking the communitys internal lake and clubhouse. The concept plan shows 24 2 3 bedroom units in 4 stories over parking, but the parcel has unprecedented zoning and entitlements for up to 42 units. All utilities and the roads are to the development site. The utilities, roads, and parking areas, the gated entrance and the resort style amenities are completed. The amenities include a beautiful, heated pool/spa area with deck overlooking a tranquil lake with a fountain island, an upscale clubhouse with living room which also houses a library, catering kitchen, central salon and fitness center, plus a Tiki Hut and grilling area for entertaining, a kayak launch, and USTA style tennis court and pickleball courts, car wash area, pet park and an elevated boardwalk that meanders through lush mangrove fields out to a long fishing pier, where you can drop a line into the water or watch never ending sunsets. The community consists of mid rise and low rise condominium buildings.
Property Location and Similar Properties
Payment Calculator
- Principal & Interest -
- Property Tax $
- Home Insurance $
- HOA Fees $
- Monthly -
For a Fast & FREE Mortgage Pre-Approval Apply Now
Apply Now
 Apply Now
Apply Now- MLS#: A4645997 ( Land )
- Street Address: Hidden Bay Drive
- Viewed: 91
- Price: $800,000
- Price sqft: $0
- Waterfront: No
- Year Built: Not Available
- Bldg sqft: 0
- Days On Market: 199
- Additional Information
- Geolocation: 27.1933 / -82.4901
- County: SARASOTA
- City: OSPREY
- Zipcode: 34229
- Subdivision: Sarabay Acres
- Provided by: SVN COMMERCIAL ADVISORY GROUP
- Contact: Bob Morris, Jr
- 941-387-1200

- DMCA Notice
Features
Building and Construction
- Covered Spaces: 0.00
- Living Area: 0.00
Garage and Parking
- Garage Spaces: 0.00
- Open Parking Spaces: 0.00
Eco-Communities
- Water Source: Public
Utilities
- Carport Spaces: 0.00
- Sewer: Public Sewer
- Utilities: Fiber Optics, Fire Hydrant, Sewer Available, Street Lights, Water Available
Amenities
- Association Amenities: Clubhouse, Fitness Center, Gated, Maintenance, Pickleball Court(s), Pool, Spa/Hot Tub, Tennis Court(s), Trail(s)
Finance and Tax Information
- Home Owners Association Fee Includes: Pool, Insurance, Maintenance Grounds, Maintenance, Management, Pest Control, Recreational Facilities, Trash, Water
- Home Owners Association Fee: 0.00
- Insurance Expense: 0.00
- Net Operating Income: 0.00
- Other Expense: 0.00
- Tax Year: 2024
Other Features
- Country: US
- Current Use: Residential
- Legal Description: DEVELOPMENT PARCEL 2 AS DESC IN ORI 2006205427, SARABAY ACRES
- Area Major: 34229 - Osprey
- Parcel Number: 0147060008
- Views: 91
- Zoning Code: RMF3
Nearby Subdivisions
Similar Properties
Contact Info
- The Real Estate Professional You Deserve
- Mobile: 904.248.9848
- phoenixwade@gmail.com















